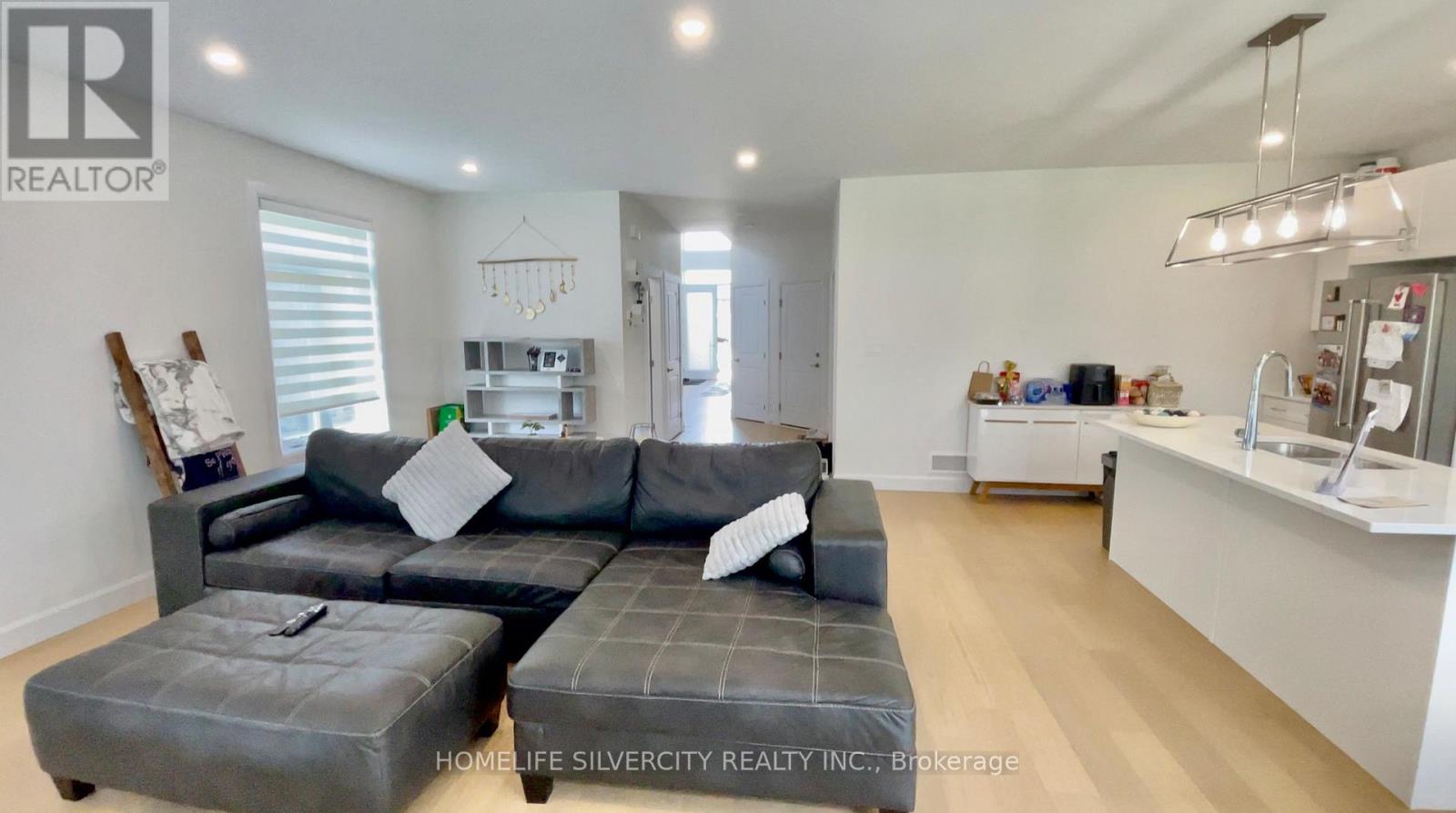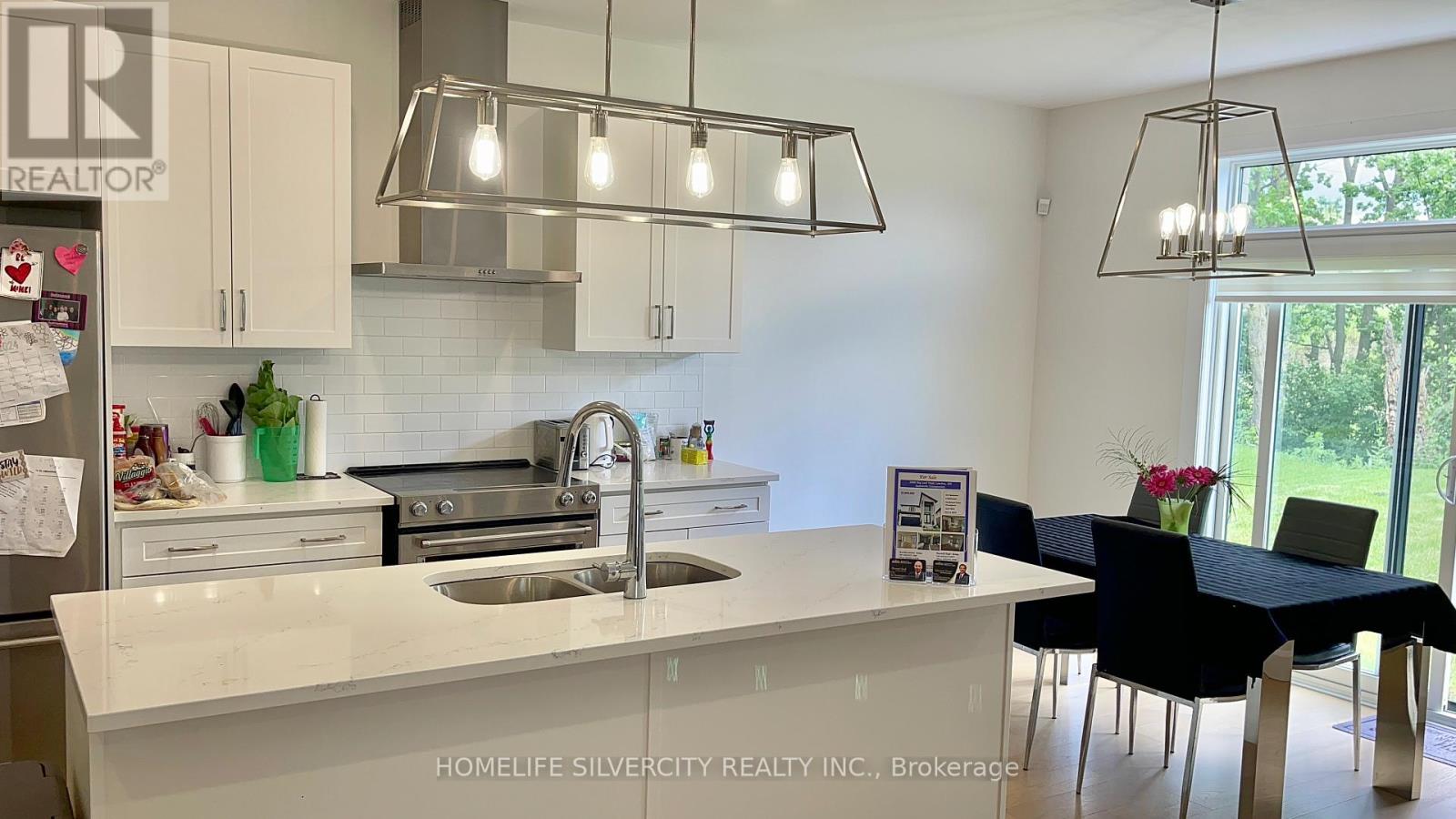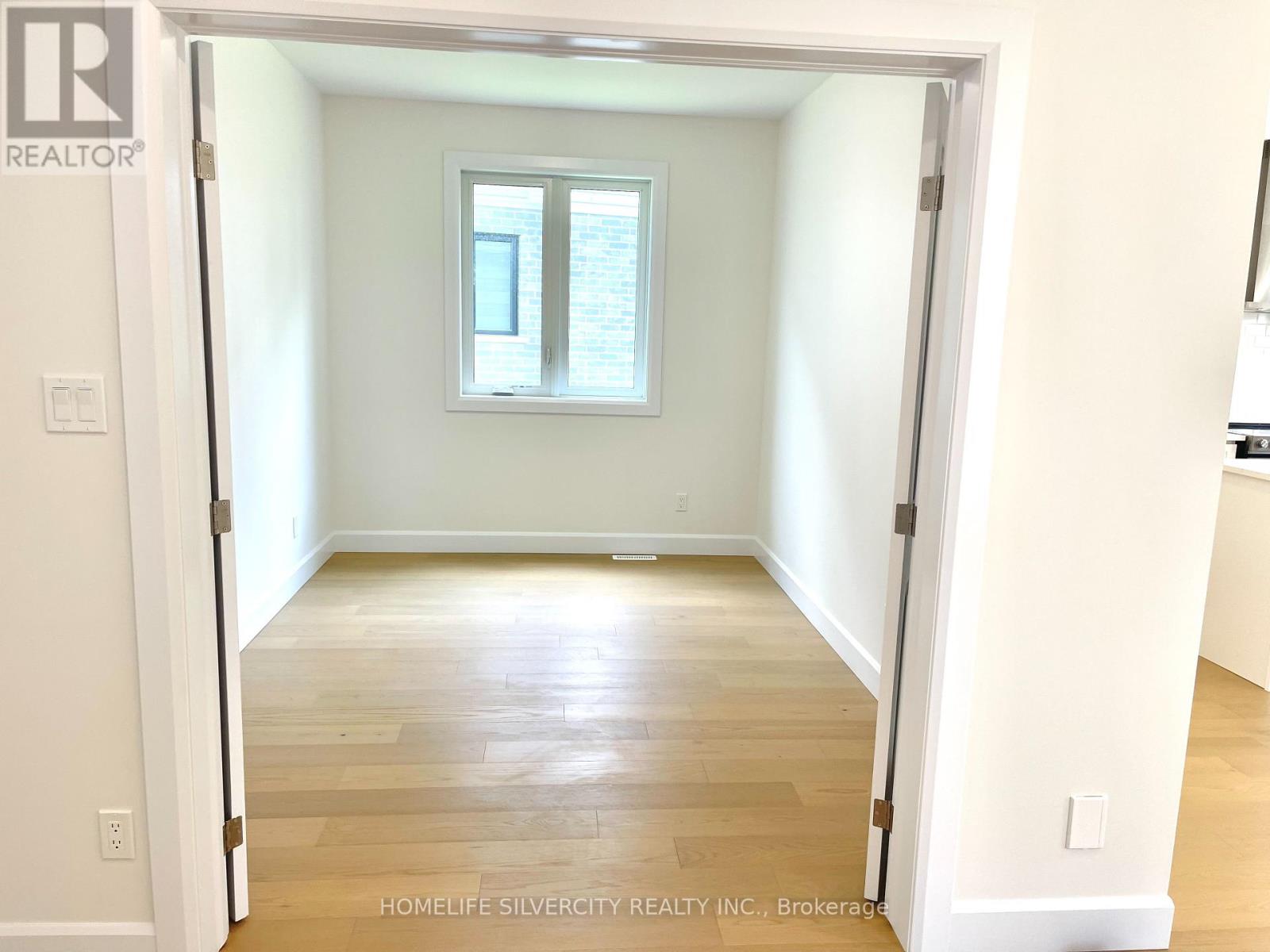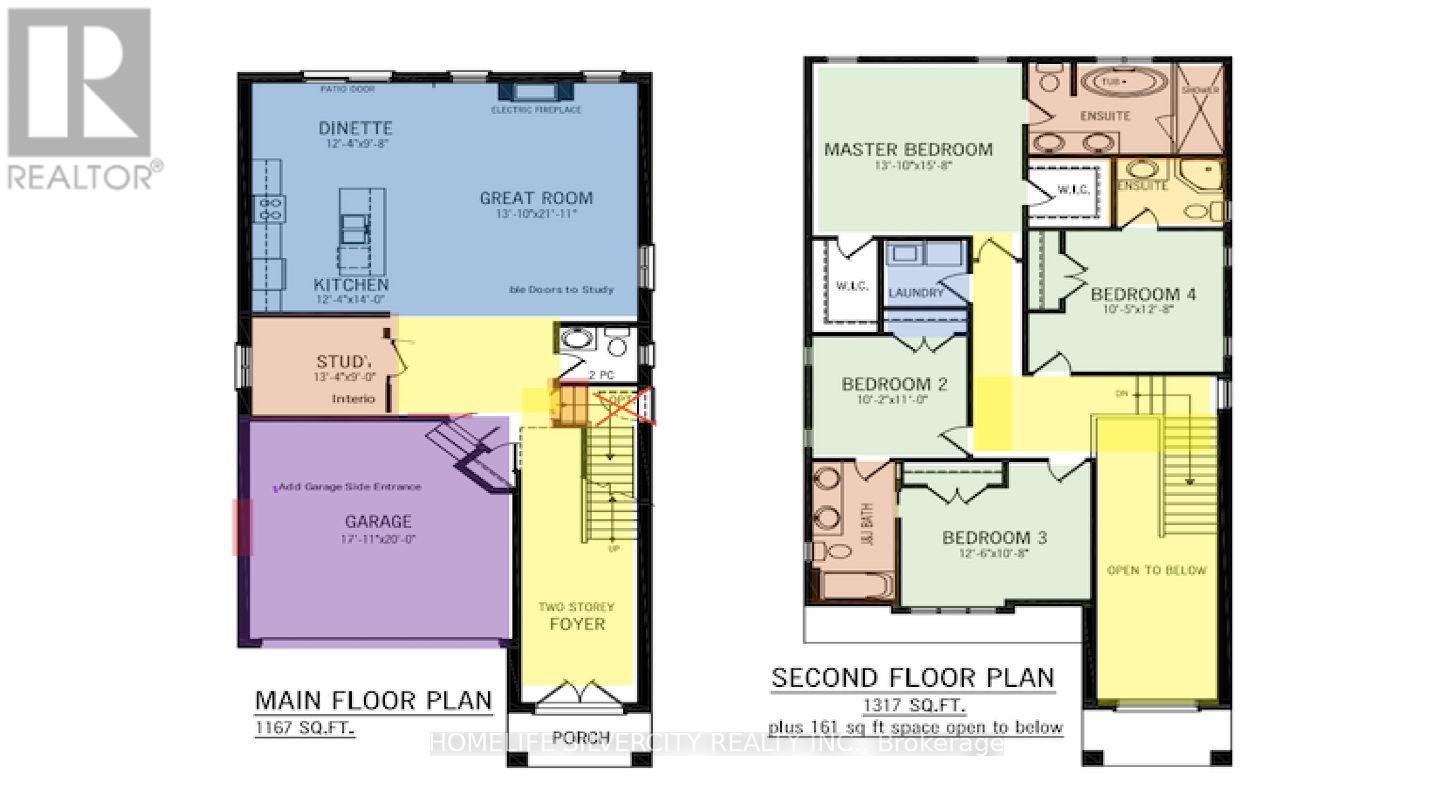3898 Big Leaf Trail London, Ontario N0P 0K1
$889,000
Modern and Luxurious Detached 4+1-Bedroom, 4-Bath Home in Highly Desirable London, Ontario. This stunning, newly constructed detached home, built just under two years ago, is located in the sought-after Lambeth community of London, ON. Set on a spacious ravine lot, the property provides an abundance of both indoor and outdoor living space. The home features an open-concept layout, including a versatile day bed/office space, which can easily be transformed into a fifth bedroom. The expansive kitchen showcases a beautiful quartz island, making it the perfect space for cooking and entertaining. Hardwood floors throughout add a sleek, stylish touch, while modern fixtures-including a cozy fireplace, pot lights, and contemporary lighting-help create a warm and inviting atmosphere. Designed with families in mind, this home is nestled in a safe and friendly neighbourhood, conveniently close to all essential amenities such as shopping, dining, and recreational options. Each room is connected to the Bathrooms and one of them is Jack & Jill. A perfect blend of luxury, comfort, and convenience! (id:61015)
Property Details
| MLS® Number | X12021073 |
| Property Type | Single Family |
| Community Name | South V |
| Parking Space Total | 5 |
Building
| Bathroom Total | 4 |
| Bedrooms Above Ground | 4 |
| Bedrooms Below Ground | 1 |
| Bedrooms Total | 5 |
| Age | 0 To 5 Years |
| Appliances | Washer, Window Coverings |
| Basement Development | Unfinished |
| Basement Type | N/a (unfinished) |
| Construction Style Attachment | Detached |
| Cooling Type | Central Air Conditioning |
| Exterior Finish | Brick, Stucco |
| Fireplace Present | Yes |
| Foundation Type | Unknown |
| Half Bath Total | 1 |
| Heating Fuel | Natural Gas |
| Heating Type | Forced Air |
| Stories Total | 2 |
| Size Interior | 2,500 - 3,000 Ft2 |
| Type | House |
| Utility Water | Municipal Water |
Parking
| Attached Garage | |
| Garage |
Land
| Acreage | No |
| Sewer | Sanitary Sewer |
| Size Depth | 144 Ft ,9 In |
| Size Frontage | 35 Ft ,1 In |
| Size Irregular | 35.1 X 144.8 Ft ; 35.11 Ft X121.19 Ft X144.75 Ft X 71.15 |
| Size Total Text | 35.1 X 144.8 Ft ; 35.11 Ft X121.19 Ft X144.75 Ft X 71.15|under 1/2 Acre |
| Zoning Description | Residential |
Rooms
| Level | Type | Length | Width | Dimensions |
|---|---|---|---|---|
| Second Level | Bathroom | Measurements not available | ||
| Second Level | Bathroom | Measurements not available | ||
| Second Level | Primary Bedroom | 3.99 m | 4.81 m | 3.99 m x 4.81 m |
| Second Level | Bedroom 2 | 3.11 m | 3.35 m | 3.11 m x 3.35 m |
| Second Level | Bedroom 3 | 3.84 m | 3.29 m | 3.84 m x 3.29 m |
| Second Level | Bedroom 4 | 3.2 m | 3.9 m | 3.2 m x 3.9 m |
| Second Level | Bathroom | Measurements not available | ||
| Main Level | Great Room | 3.99 m | 6.43 m | 3.99 m x 6.43 m |
| Main Level | Dining Room | 3.8 m | 2.99 m | 3.8 m x 2.99 m |
| Main Level | Kitchen | 3.78 m | 4.27 m | 3.78 m x 4.27 m |
| Main Level | Study | 4.08 m | 2.74 m | 4.08 m x 2.74 m |
| Main Level | Bathroom | Measurements not available |
https://www.realtor.ca/real-estate/28029064/3898-big-leaf-trail-london-south-v
Contact Us
Contact us for more information



















