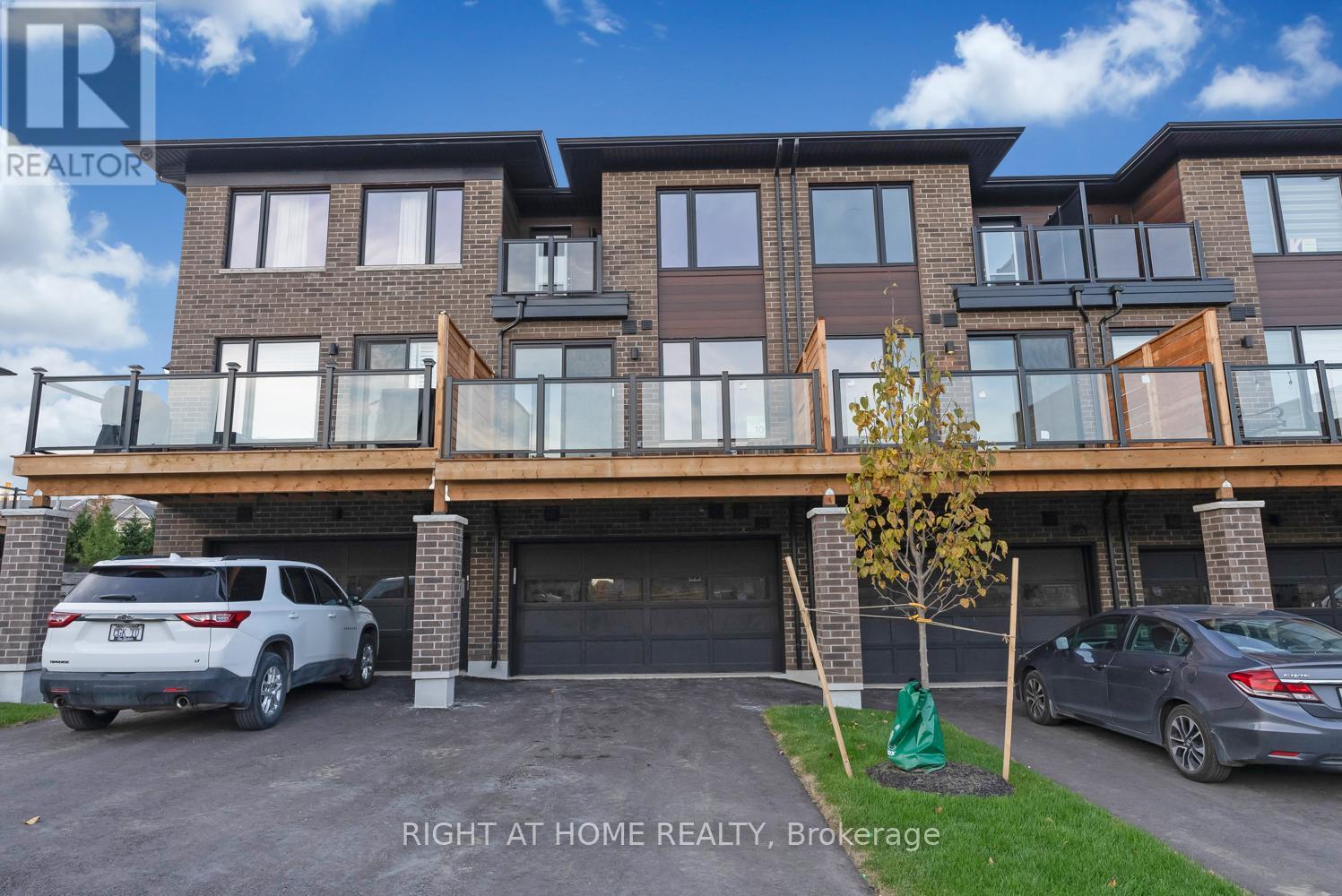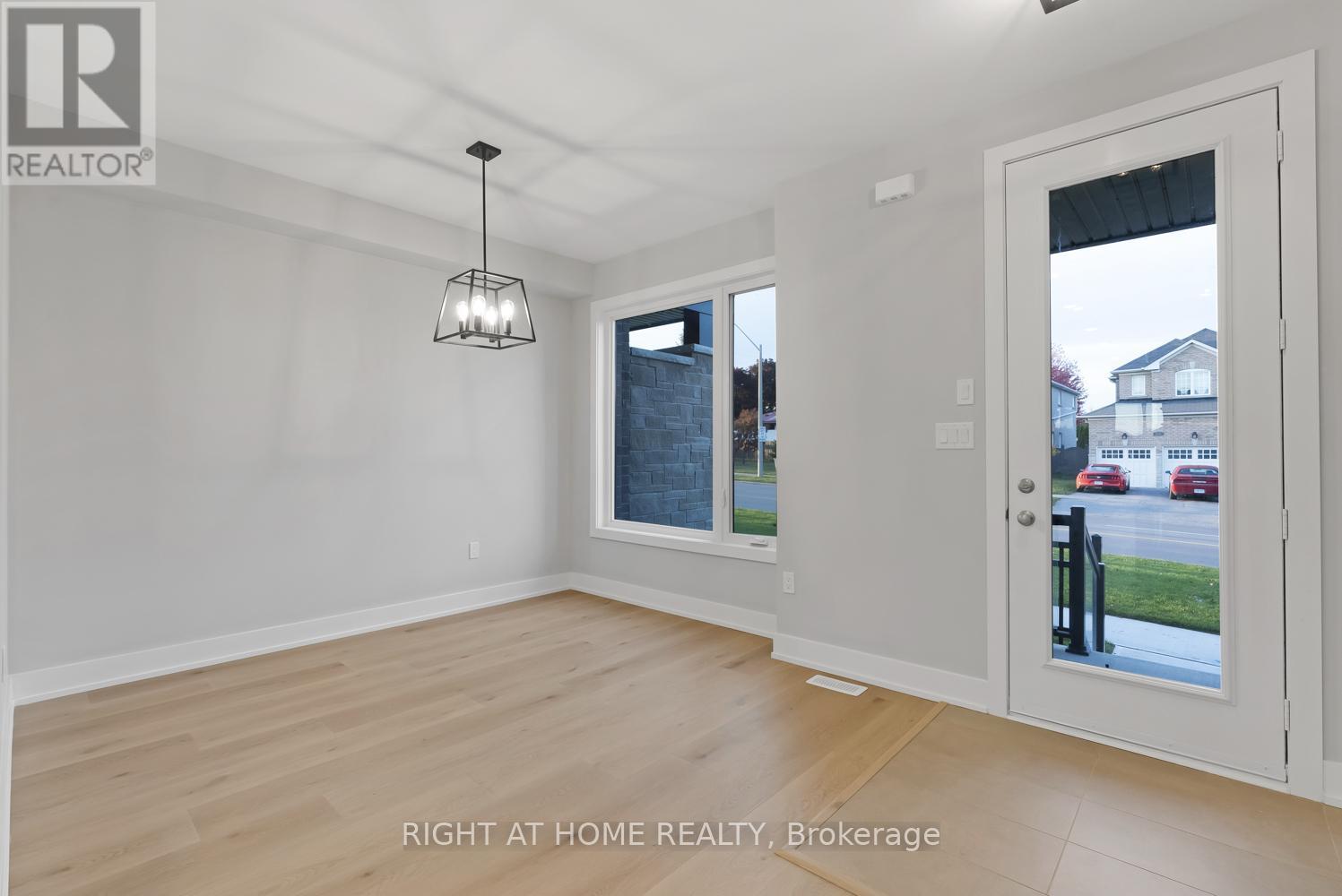39 Assunta Lane Clarington, Ontario L1C 0E1
$2,995 Monthly
This stunning, 4 Brs, newly built townhome offers over 2,000 square feet of beautifully finished living space and is ready for its occupant. Featuring a modern and highly desirable main level layout, the open-concept floorplan boasts soaring 9 smooth ceilings and pot lights throughout.The custom kitchen is a chefs dream, with a quartz waterfall centre island, extended breakfast bar, upgraded cabinetry, and high-end KitchenAid stainless steel appliances. Step out from the great room to a spacious 165-square-foot deck with a glass railing and gas BBQ line perfect for entertaining or relaxing.Upgraded wide plank vinyl flooring adds a sleek, modern touch throughout the home. The primary bedroom includes a 4-piece ensuite with double vanity, custom glass shower, and his/her closets. The second bedroom complete with a walkout to a private balcony.The fully finished basement (by the builder) includes a fourth bedroom, a 3-piece ensuite, an oversized egress window, and direct access to the garage. The second floor features convenient laundry and high-quality quartz countertops in all bathrooms.Additional upgrades include a premium trim package, designer light fixtures, and plenty of pot lights. The entire property has been fully landscaped, and the home also offers a 1.5-car garage.Location2nd Floor Laundry. Quartz Counters In All Bathrooms. Upgraded Trim Package, Light Fixtures & Pot Lights. Fully Landscaped. 1.5 Car Garage. Located Walking Distance To Shopping, Public Transportation, Schools & Family-Friendly Neighbourhood, Close to All Amenities &Parks. Close To 401 & 407. (id:61015)
Property Details
| MLS® Number | E12005853 |
| Property Type | Single Family |
| Community Name | Bowmanville |
| Parking Space Total | 3 |
Building
| Bathroom Total | 4 |
| Bedrooms Above Ground | 4 |
| Bedrooms Total | 4 |
| Age | 0 To 5 Years |
| Appliances | Garage Door Opener Remote(s), Dishwasher, Dryer, Stove, Washer, Refrigerator |
| Basement Development | Finished |
| Basement Features | Separate Entrance |
| Basement Type | N/a (finished) |
| Construction Style Attachment | Attached |
| Cooling Type | Central Air Conditioning |
| Exterior Finish | Brick, Stone |
| Flooring Type | Vinyl, Carpeted |
| Foundation Type | Concrete |
| Half Bath Total | 1 |
| Heating Fuel | Natural Gas |
| Heating Type | Forced Air |
| Stories Total | 2 |
| Type | Row / Townhouse |
| Utility Water | Municipal Water |
Parking
| Attached Garage | |
| Garage |
Land
| Acreage | No |
| Sewer | Sanitary Sewer |
Rooms
| Level | Type | Length | Width | Dimensions |
|---|---|---|---|---|
| Lower Level | Bedroom 4 | 4.57 m | 3.41 m | 4.57 m x 3.41 m |
| Main Level | Great Room | 4.72 m | 4.57 m | 4.72 m x 4.57 m |
| Main Level | Dining Room | 3.65 m | 3.68 m | 3.65 m x 3.68 m |
| Main Level | Kitchen | 4.57 m | 3.68 m | 4.57 m x 3.68 m |
| Upper Level | Bedroom | 4.26 m | 3.96 m | 4.26 m x 3.96 m |
| Upper Level | Bedroom 2 | 3.32 m | 2.59 m | 3.32 m x 2.59 m |
| Upper Level | Bedroom 3 | 3.05 m | 3.05 m | 3.05 m x 3.05 m |
https://www.realtor.ca/real-estate/27992956/39-assunta-lane-clarington-bowmanville-bowmanville
Contact Us
Contact us for more information






































