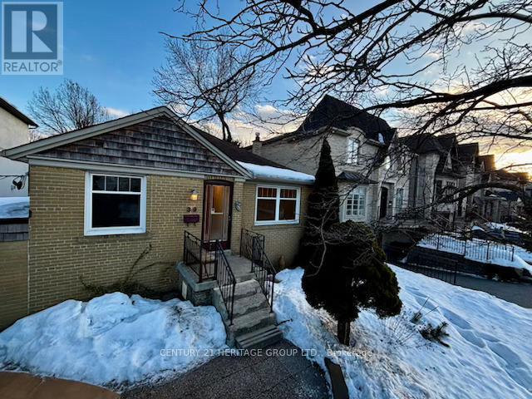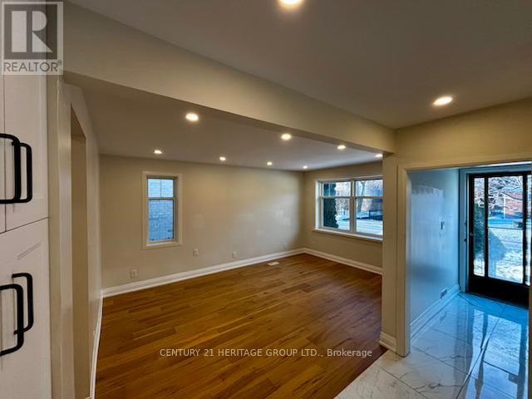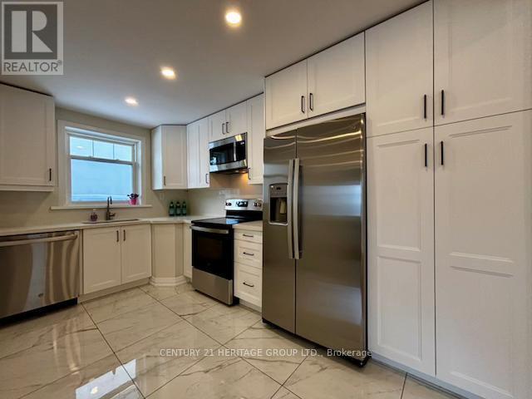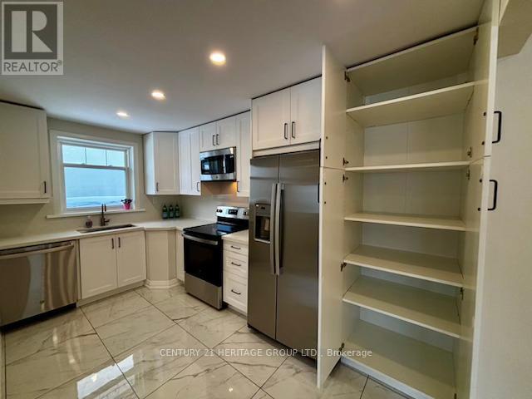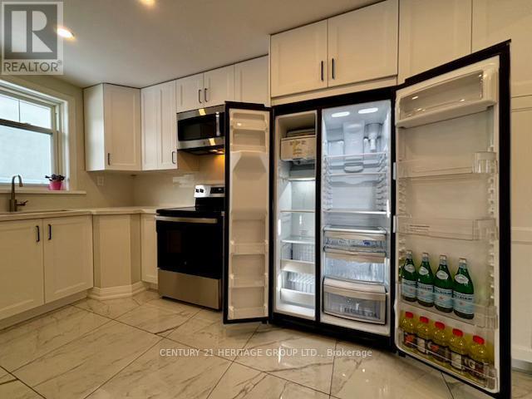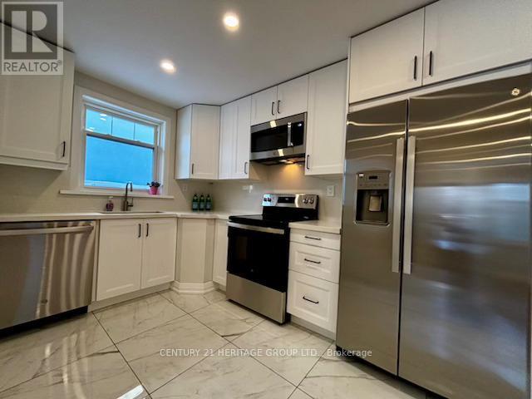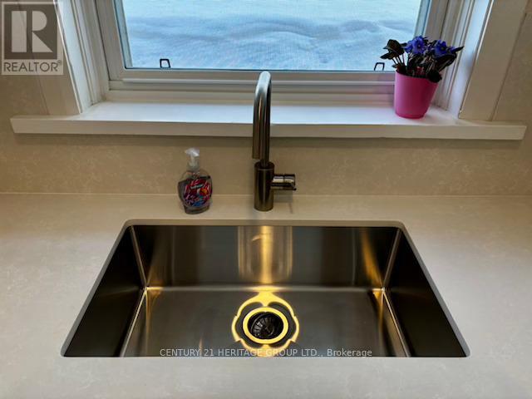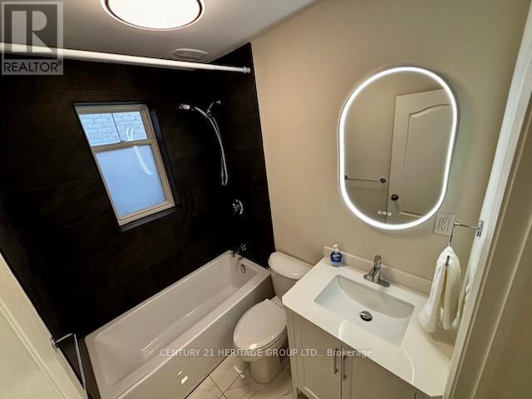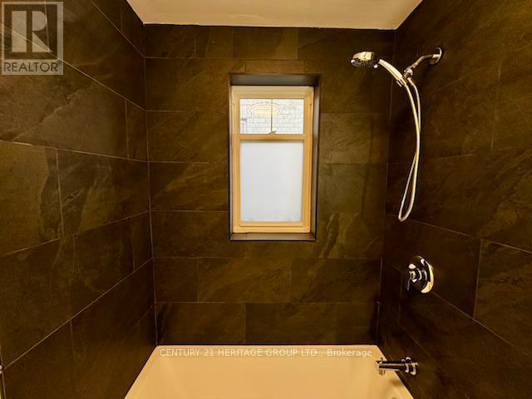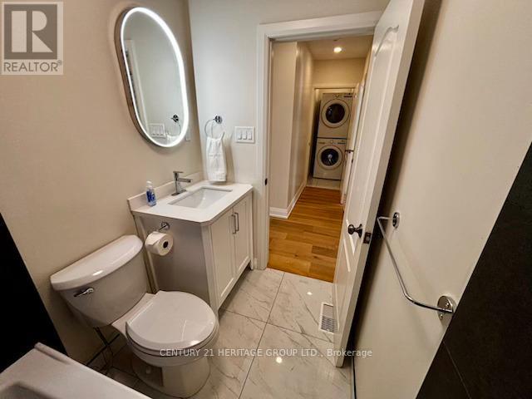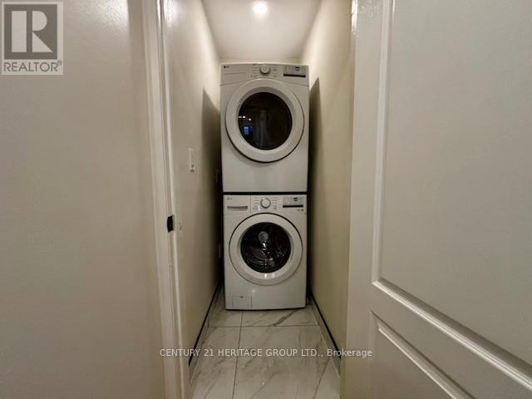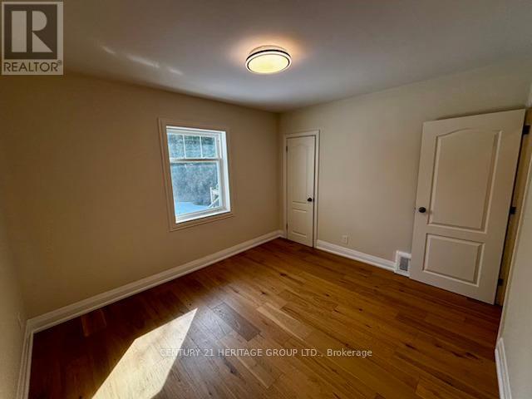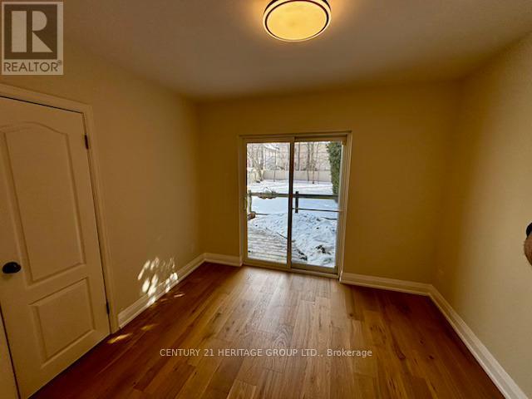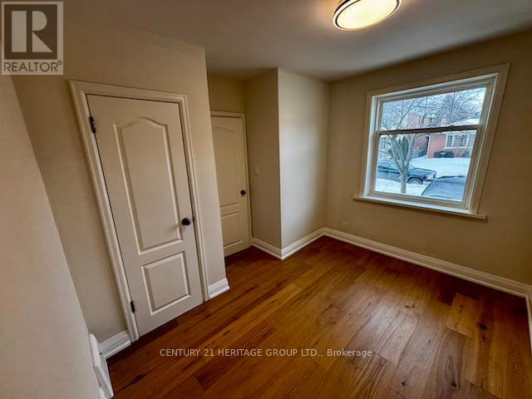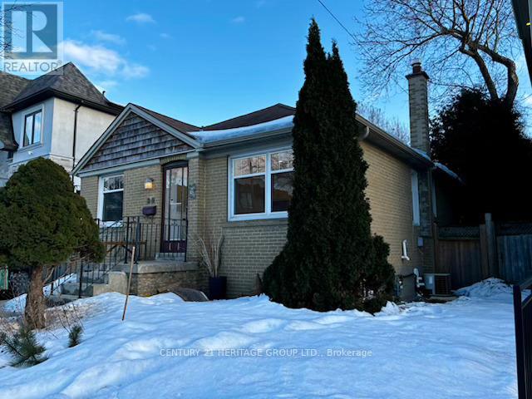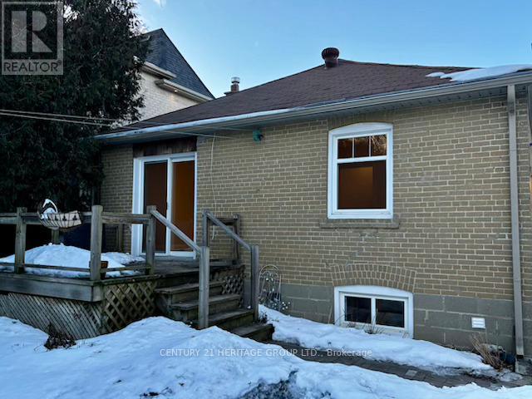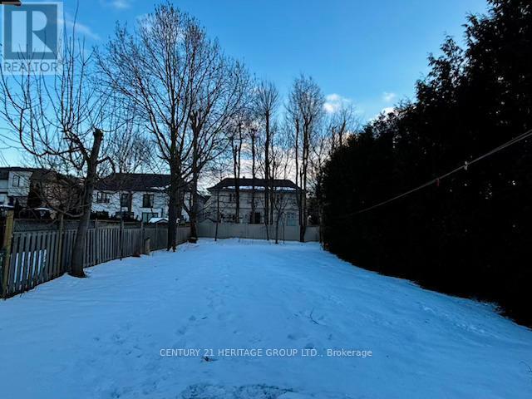39 Reiner Road Toronto, Ontario M3H 2L3
$3,600 Monthly
Step into this bright and beautiful completely renovated 3-bedroom main floor bungalow, where modern elegance meets everyday comfort. Bathed in natural light, the home features huge picture windows that highlight the open and inviting layout, full size washer/dryer, brand new engineered oak flooring throughout and the added convenience of a parking spot. The stunning new kitchen is a true showstopper, boasting quartz countertops and brand-new stainless steel appliances, perfect for cooking and entertaining.The brand-new modern 4-piece bathroom is sleek and stylish, complementing the home's fresh, contemporary feel. The spacious second bedroom offers the added bonus of a sliding door walk-out to a deck and a large rear yard, creating the perfect blend of indoor-outdoor living. Located in a prime neighborhood, this home offers easy access to beautiful parks, including Earl Bales Park and Downsview Park, perfect for outdoor activities and recreation. Top-rated public and private schools are just minutes away, adding to the convenience of this sought-after location. With a great walking score and excellent transit options, this home is ideal for professionals, couples, and families looking for a stylish, move-in-ready space in a vibrant community. Don't miss this fantastic opportunity, move in and enjoy! (id:61015)
Property Details
| MLS® Number | C12003766 |
| Property Type | Single Family |
| Neigbourhood | Clanton Park |
| Community Name | Clanton Park |
| Amenities Near By | Park, Place Of Worship, Public Transit, Ski Area |
| Features | Wooded Area, Carpet Free |
| Parking Space Total | 1 |
| Structure | Deck, Patio(s), Porch |
Building
| Bathroom Total | 1 |
| Bedrooms Above Ground | 3 |
| Bedrooms Total | 3 |
| Appliances | Water Heater - Tankless, Dishwasher, Dryer, Stove, Washer, Refrigerator |
| Architectural Style | Bungalow |
| Construction Style Attachment | Detached |
| Cooling Type | Central Air Conditioning |
| Exterior Finish | Brick, Shingles |
| Fire Protection | Smoke Detectors |
| Flooring Type | Porcelain Tile, Hardwood |
| Foundation Type | Block |
| Heating Fuel | Natural Gas |
| Heating Type | Forced Air |
| Stories Total | 1 |
| Type | House |
| Utility Water | Municipal Water |
Parking
| No Garage |
Land
| Acreage | No |
| Fence Type | Fenced Yard |
| Land Amenities | Park, Place Of Worship, Public Transit, Ski Area |
| Sewer | Sanitary Sewer |
| Size Depth | 154 Ft ,11 In |
| Size Frontage | 43 Ft ,9 In |
| Size Irregular | 43.75 X 154.92 Ft |
| Size Total Text | 43.75 X 154.92 Ft|under 1/2 Acre |
Rooms
| Level | Type | Length | Width | Dimensions |
|---|---|---|---|---|
| Main Level | Foyer | 3.471 m | 1.034 m | 3.471 m x 1.034 m |
| Main Level | Living Room | 3.333 m | 2.95 m | 3.333 m x 2.95 m |
| Main Level | Dining Room | 3.333 m | 2 m | 3.333 m x 2 m |
| Main Level | Kitchen | 4.385 m | 2.372 m | 4.385 m x 2.372 m |
| Main Level | Primary Bedroom | 3.595 m | 3.105 m | 3.595 m x 3.105 m |
| Main Level | Bedroom 2 | 3.151 m | 3.032 m | 3.151 m x 3.032 m |
| Main Level | Bedroom 3 | 3.271 m | 2.968 m | 3.271 m x 2.968 m |
| Main Level | Laundry Room | 1.676 m | 0.863 m | 1.676 m x 0.863 m |
Utilities
| Cable | Available |
| Sewer | Installed |
https://www.realtor.ca/real-estate/27988160/39-reiner-road-toronto-clanton-park-clanton-park
Contact Us
Contact us for more information

