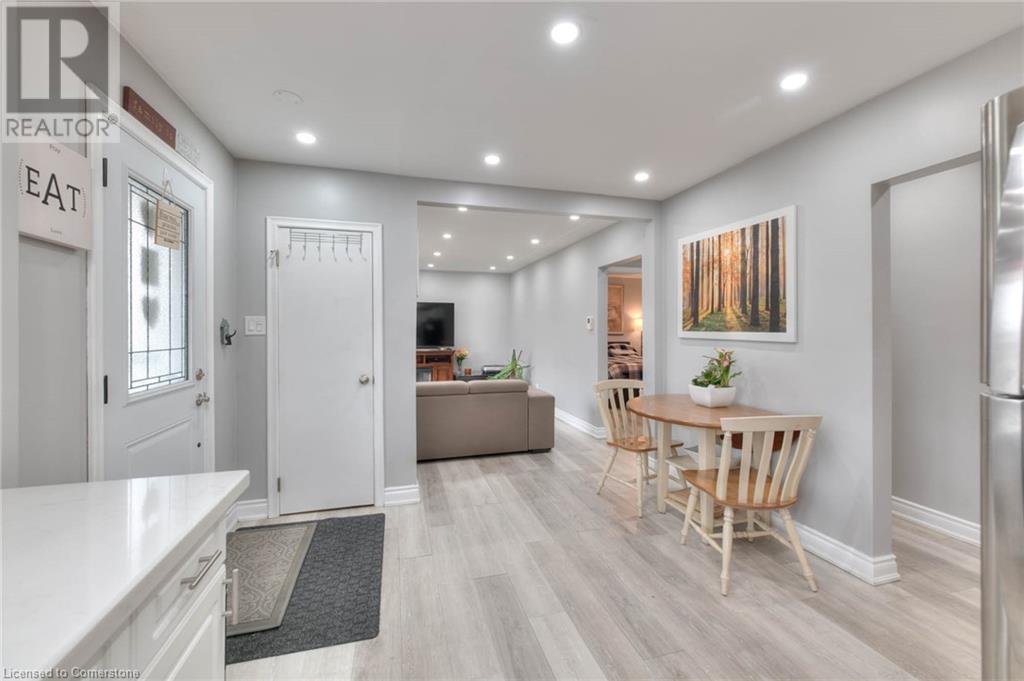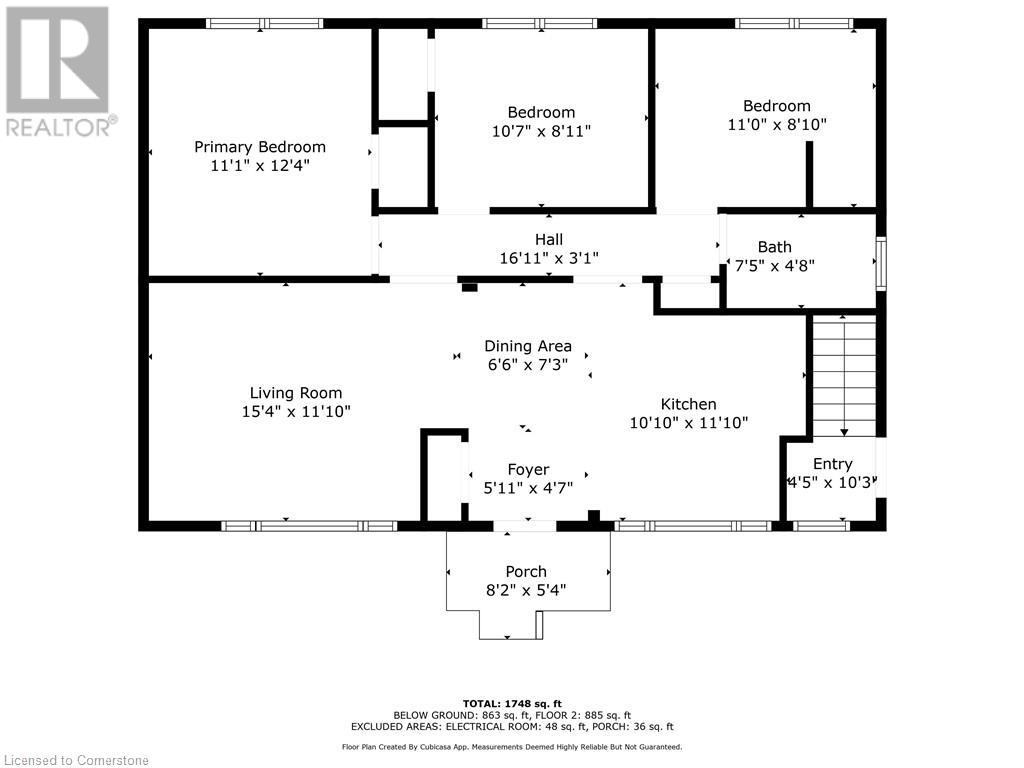39 Sandra Avenue Kitchener, Ontario N2M 1Z7
$829,900
Tucked on a friendly, tree-lined street where dog walkers actually say hello, this legal duplex is perfect for anyone who wants a little extra income and a lot of room to play. Located between all the shops and restaurants on highland rd. The festivals at Victoria park and the convenience of st Mary’s hospital this property’s location is ideal. With Room for more than 7 cars on the driveway, and an oversized double garage shop, this home allows for a space to grow your car collection—while receiving rental income from the second unit. Upstairs the lovely tenants are clean and Prestine. Their 3 bedroom apartment fetches over $2300 a month and features a modern bathroom, trendy flooring, quarts countertops and stainless steel appliances. The vacant 2 bedroom in the lower level won’t disappoint its fully upgraded with granite countertops and in suite laundry your set up for easy living. (id:61015)
Property Details
| MLS® Number | 40719161 |
| Property Type | Single Family |
| Neigbourhood | Cherry Hill |
| Amenities Near By | Golf Nearby, Hospital, Park, Place Of Worship, Playground, Public Transit, Schools, Shopping |
| Equipment Type | Water Heater |
| Features | In-law Suite |
| Parking Space Total | 9 |
| Rental Equipment Type | Water Heater |
Building
| Bathroom Total | 2 |
| Bedrooms Above Ground | 3 |
| Bedrooms Below Ground | 2 |
| Bedrooms Total | 5 |
| Appliances | Dishwasher, Dryer, Microwave, Refrigerator, Stove, Washer |
| Architectural Style | Bungalow |
| Basement Development | Partially Finished |
| Basement Type | Full (partially Finished) |
| Constructed Date | 1955 |
| Construction Style Attachment | Detached |
| Cooling Type | Central Air Conditioning |
| Exterior Finish | Brick |
| Foundation Type | Poured Concrete |
| Heating Fuel | Natural Gas |
| Heating Type | Forced Air |
| Stories Total | 1 |
| Size Interior | 1,748 Ft2 |
| Type | House |
| Utility Water | Municipal Water |
Parking
| Detached Garage |
Land
| Acreage | No |
| Fence Type | Partially Fenced |
| Land Amenities | Golf Nearby, Hospital, Park, Place Of Worship, Playground, Public Transit, Schools, Shopping |
| Sewer | Municipal Sewage System |
| Size Depth | 120 Ft |
| Size Frontage | 52 Ft |
| Size Total Text | Under 1/2 Acre |
| Zoning Description | R4 |
Rooms
| Level | Type | Length | Width | Dimensions |
|---|---|---|---|---|
| Basement | Family Room | 17'5'' x 13'4'' | ||
| Basement | Kitchen | 18'9'' x 12'0'' | ||
| Basement | 3pc Bathroom | 9'2'' x 11'2'' | ||
| Basement | Bedroom | 9'11'' x 11'2'' | ||
| Basement | Bedroom | 11'1'' x 11'2'' | ||
| Main Level | 4pc Bathroom | 7'5'' x 4'8'' | ||
| Main Level | Primary Bedroom | 11'1'' x 12'4'' | ||
| Main Level | Bedroom | 11'0'' x 8'10'' | ||
| Main Level | Bedroom | 10'7'' x 8'11'' | ||
| Main Level | Kitchen | 10'10'' x 11'10'' | ||
| Main Level | Living Room | 15'4'' x 11'10'' |
https://www.realtor.ca/real-estate/28193149/39-sandra-avenue-kitchener
Contact Us
Contact us for more information








































