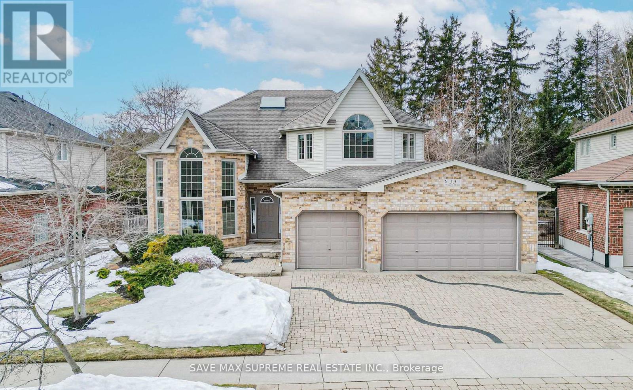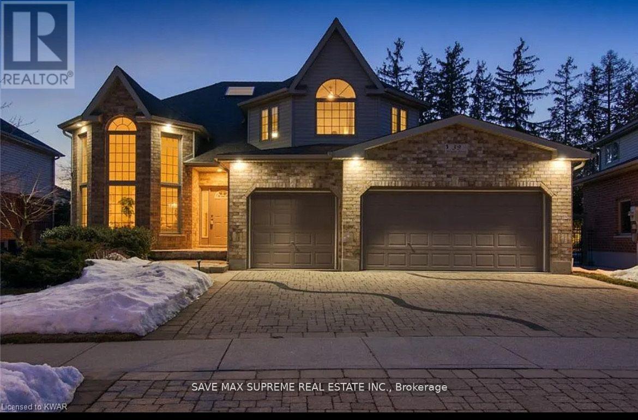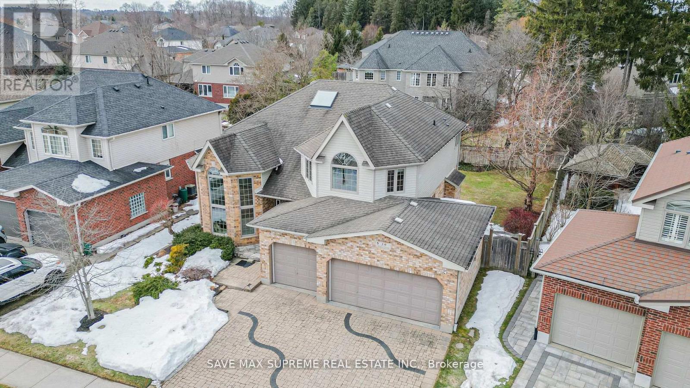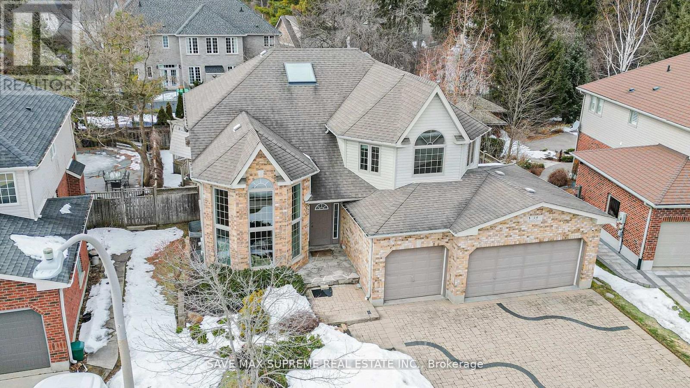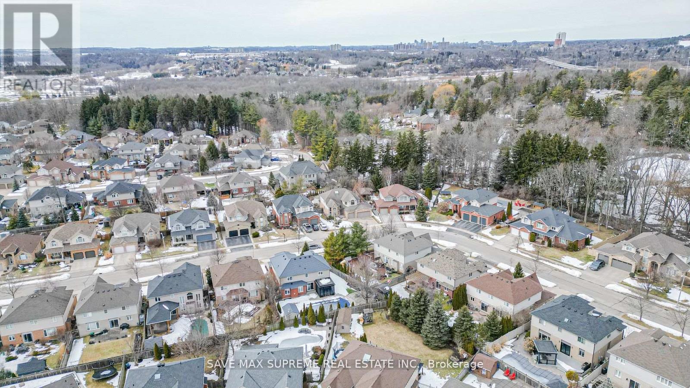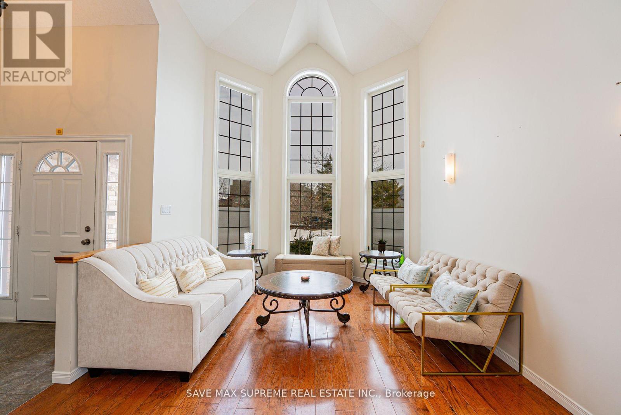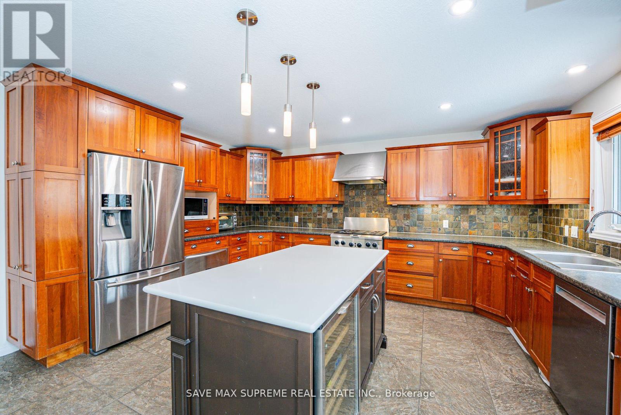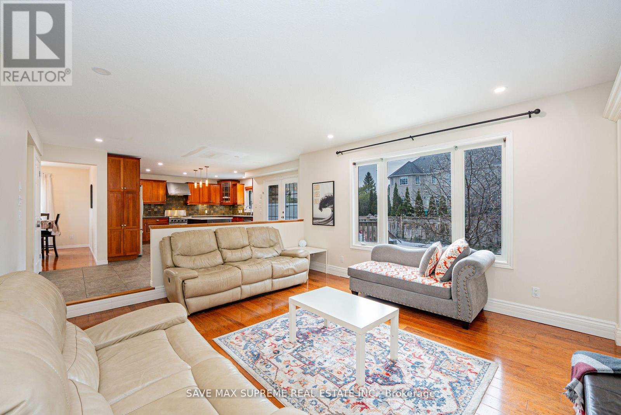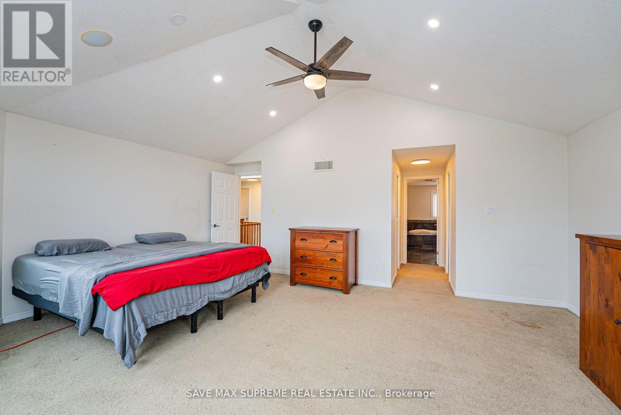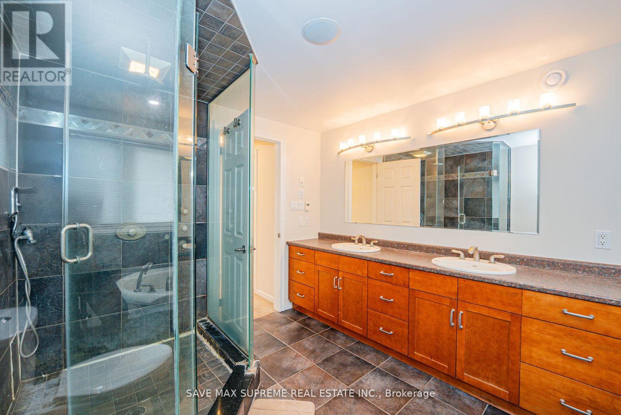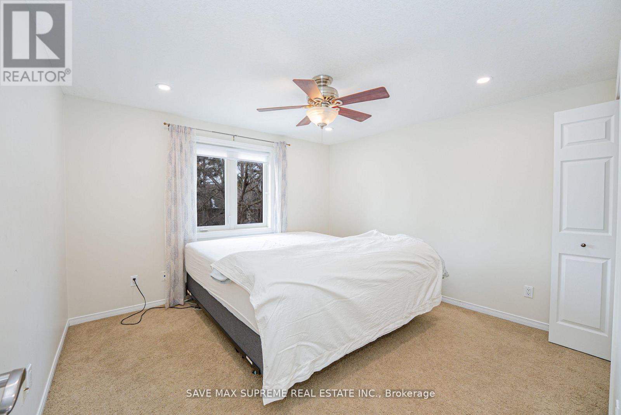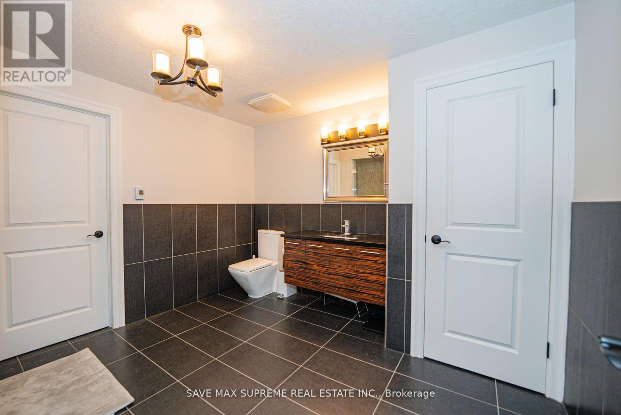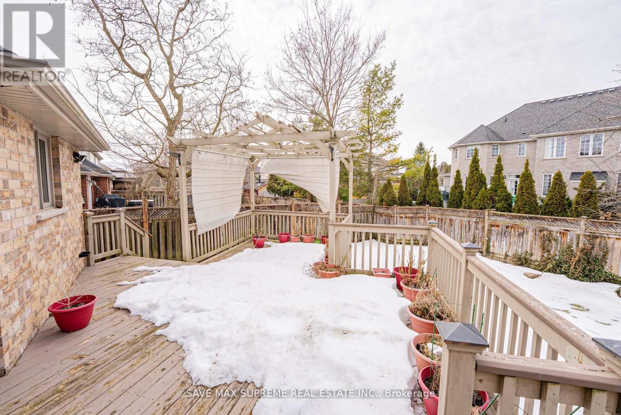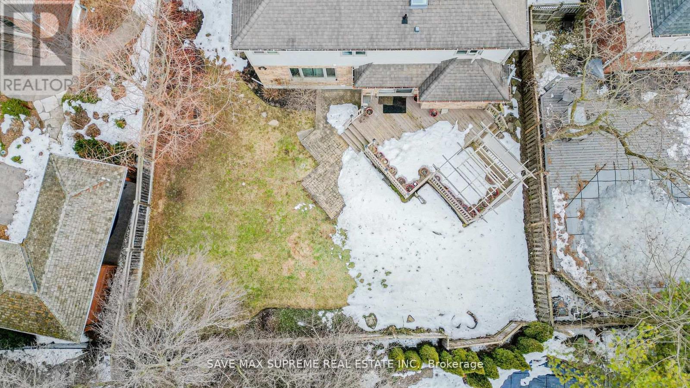39 Wagon Street Kitchener, Ontario N2P 2T5
$1,449,900
Welcome to this Gorgeous 3 Car Garage Detached Home in a Prestigious Deer Ridge Estates on a 60' ft Lot.. Conveniently Located near Hwy 401, Walking Trails and the Deer Ridge Golf Course. This Stunning 4 bedroom home Features a Perfect Layout & Boasts Over 4000 Sq Ft Of Living Space. A Welcoming Open To Above Foyer Leads to The Living Area With High Ceiling And Flood Of Natural Light Combined With Dining Room. A Chef's Delight Eat-in Kitchen with Dinette Overlooks A Good Size Family Room W/ Fireplace. You Can Walk-out from the Dinette to Your Beautiful 2 Tiered Deck and a Massive Fenced Backyard With Irrigation System, Perfect for Hosting BBQ's & Large Gatherings. 4 Generous Size Bedrooms On the Upper Level. Primary Bedroom Features Soaring Cathedral Ceilings, a Sitting Area, 2 Walk-in Closets and a Large 5pc Ensuite. Professionally Finished Basement With a Bedroom, Den/Office, Luxury Bathroom with Italian Marble & Steam Shower and A Large Entertainment Area. Book Your Showing Today & See Yourself Why You Should Jump on this Wagon! (id:61015)
Property Details
| MLS® Number | X12078572 |
| Property Type | Single Family |
| Neigbourhood | Deer Ridge |
| Parking Space Total | 8 |
Building
| Bathroom Total | 4 |
| Bedrooms Above Ground | 4 |
| Bedrooms Below Ground | 2 |
| Bedrooms Total | 6 |
| Basement Development | Finished |
| Basement Type | N/a (finished) |
| Construction Style Attachment | Detached |
| Cooling Type | Central Air Conditioning |
| Exterior Finish | Brick |
| Fireplace Present | Yes |
| Foundation Type | Concrete |
| Half Bath Total | 1 |
| Heating Fuel | Natural Gas |
| Heating Type | Forced Air |
| Stories Total | 2 |
| Size Interior | 2,500 - 3,000 Ft2 |
| Type | House |
| Utility Water | Municipal Water |
Parking
| Attached Garage | |
| Garage |
Land
| Acreage | No |
| Sewer | Sanitary Sewer |
| Size Depth | 112 Ft ,1 In |
| Size Frontage | 58 Ft ,7 In |
| Size Irregular | 58.6 X 112.1 Ft |
| Size Total Text | 58.6 X 112.1 Ft |
https://www.realtor.ca/real-estate/28158435/39-wagon-street-kitchener
Contact Us
Contact us for more information

