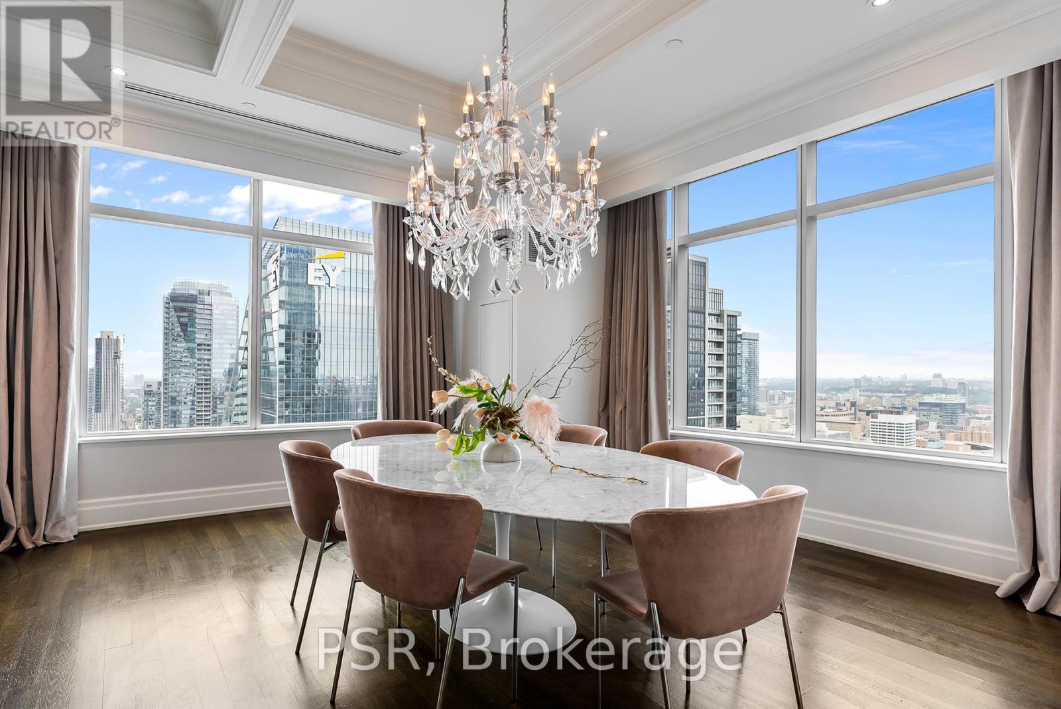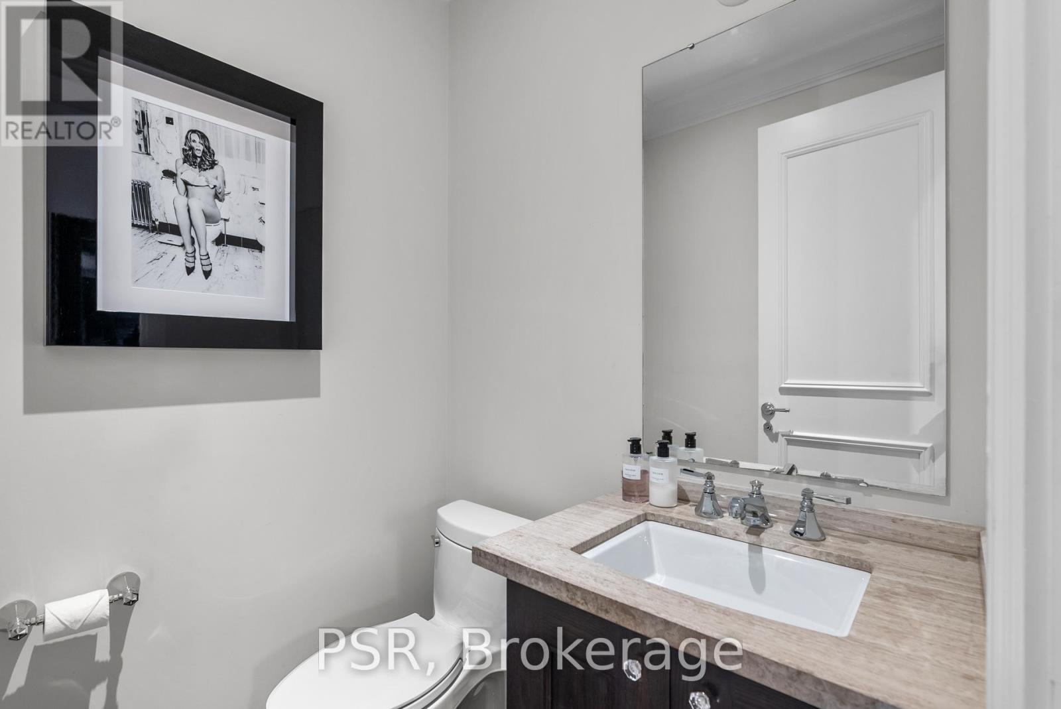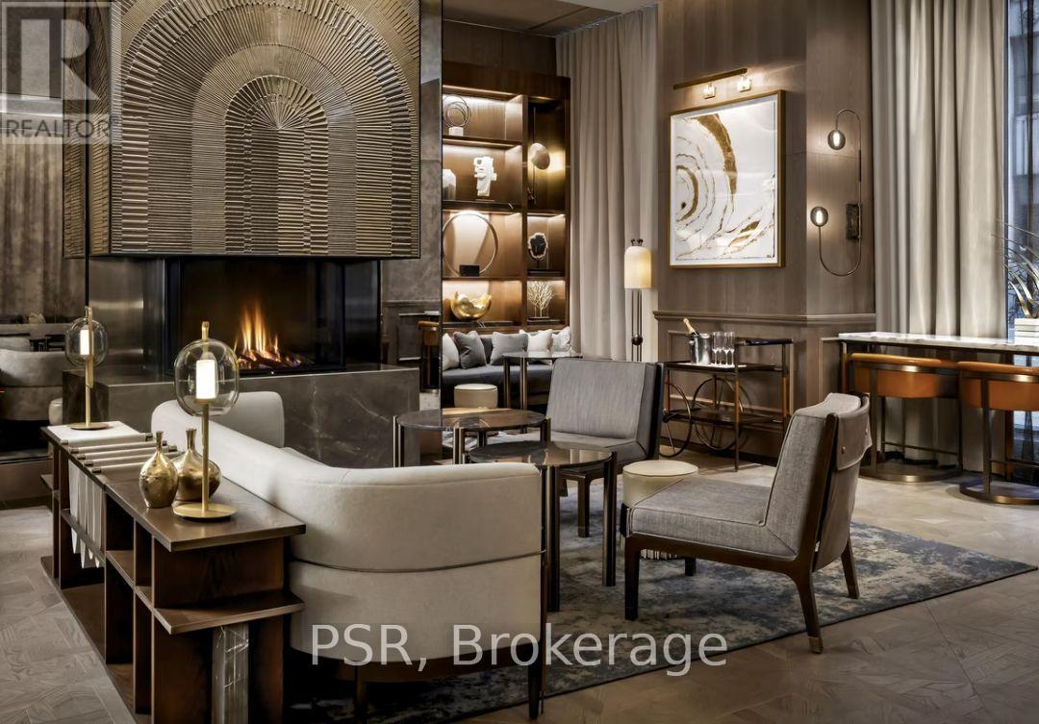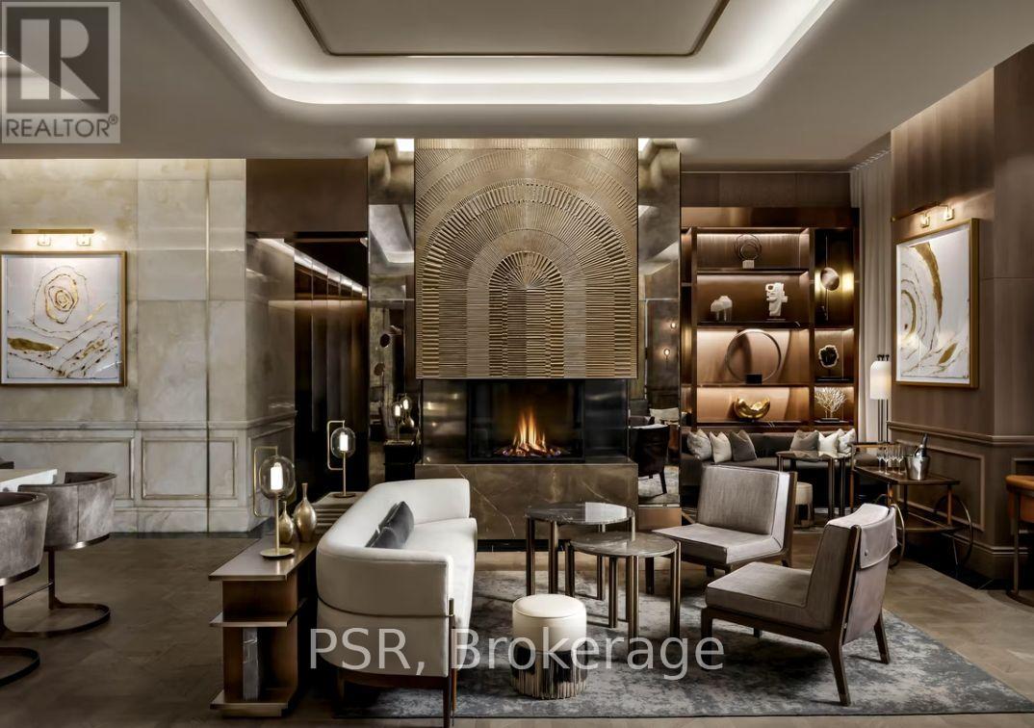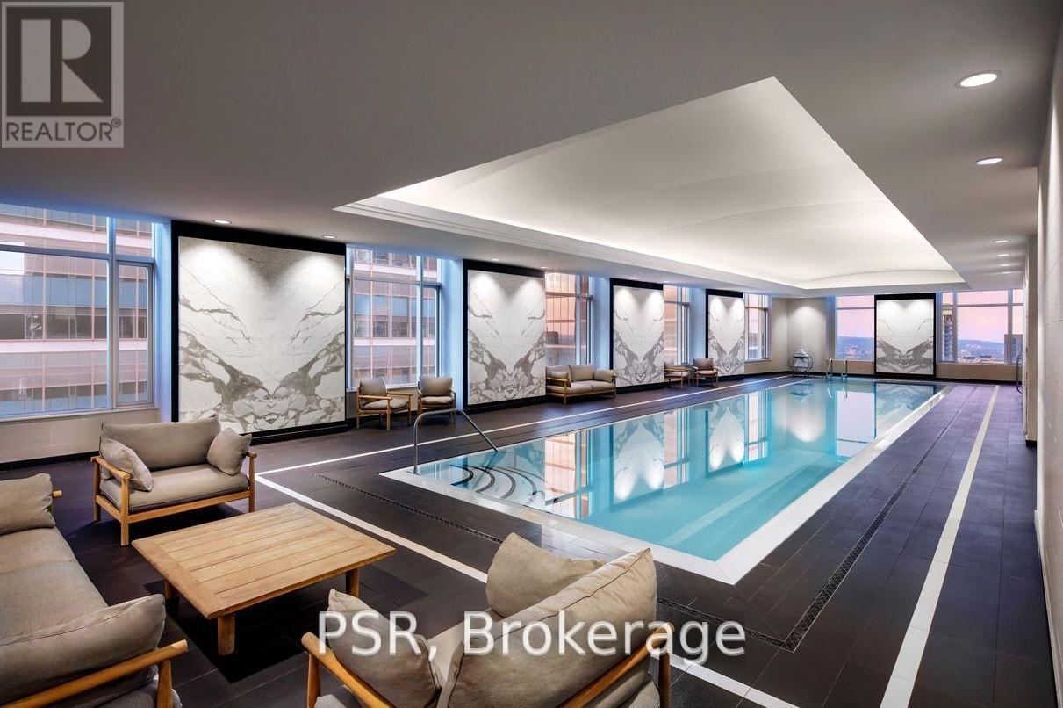3901 - 311 Bay Street Toronto, Ontario M5H 4G5
$2,099,999Maintenance, Heat, Water, Common Area Maintenance, Insurance
$3,139 Monthly
Maintenance, Heat, Water, Common Area Maintenance, Insurance
$3,139 MonthlyWelcome To The St. Regis Residences - Luxury Living At It's Finest! Beautifully Appointed, Corner Suite With Sweeping North West Views. 2 Spacious Bedrooms + Den And 3 Bathrooms Spanning Over 2,068 Sf Of Functional Living Space. No Detail Has Been Overlooked - 10.5 ft. Coffered Ceilings, Wainscotting, Italian Hardwood & Marble Flooring Throughout. The Primary Bedroom Retreat Offers Generously Sized Double Closets & Spa-Like 6pc. Ensuite Bathrooms w/ Large Free Standing Soaker Tub & Separate Water Closet. Chefs Kitchen Boasts Miele Appliances, Stone Counter Tops, Large Island. As A St. Regis Resident You'll Enjoy Daily Access To Hotel Amenities - Indoor Salt Water Pool, State Of The Art Fitness Centre, 24Hr Residential Concierge, 32nd Floor Sky Lobby + Terrace, Valet Parking, & Much More. **** EXTRAS **** Light Fixtures & Window Coverings (Drapery/Sheers) Included. Miele Appliances; Cooktop/Range, Wall Oven, Dishwasher, Fridge & Microwave. Stacked Washer/Dryer. 2 Fireplaces. Central Vaccum. 1 Locker Included. (id:61015)
Property Details
| MLS® Number | C10416724 |
| Property Type | Single Family |
| Neigbourhood | Yorkville |
| Community Name | Bay Street Corridor |
| Amenities Near By | Hospital, Park, Public Transit, Schools |
| Community Features | Pet Restrictions |
| Parking Space Total | 1 |
| Pool Type | Indoor Pool |
| View Type | View |
Building
| Bathroom Total | 3 |
| Bedrooms Above Ground | 2 |
| Bedrooms Below Ground | 1 |
| Bedrooms Total | 3 |
| Amenities | Security/concierge, Exercise Centre, Sauna, Visitor Parking, Fireplace(s), Storage - Locker |
| Cooling Type | Central Air Conditioning |
| Exterior Finish | Concrete |
| Fireplace Present | Yes |
| Fireplace Total | 2 |
| Flooring Type | Marble, Hardwood, Tile |
| Half Bath Total | 1 |
| Heating Type | Forced Air |
| Size Interior | 2,000 - 2,249 Ft2 |
| Type | Apartment |
Parking
| Garage |
Land
| Acreage | No |
| Land Amenities | Hospital, Park, Public Transit, Schools |
Rooms
| Level | Type | Length | Width | Dimensions |
|---|---|---|---|---|
| Main Level | Foyer | 7.75 m | 2.09 m | 7.75 m x 2.09 m |
| Main Level | Living Room | 9.67 m | 5.3 m | 9.67 m x 5.3 m |
| Main Level | Dining Room | 9.67 m | 5.3 m | 9.67 m x 5.3 m |
| Main Level | Kitchen | 7.49 m | 3.97 m | 7.49 m x 3.97 m |
| Main Level | Eating Area | Measurements not available | ||
| Main Level | Primary Bedroom | 4.69 m | 4.17 m | 4.69 m x 4.17 m |
| Main Level | Bedroom 2 | 4.52 m | 4.17 m | 4.52 m x 4.17 m |
| Main Level | Utility Room | Measurements not available |
Contact Us
Contact us for more information






