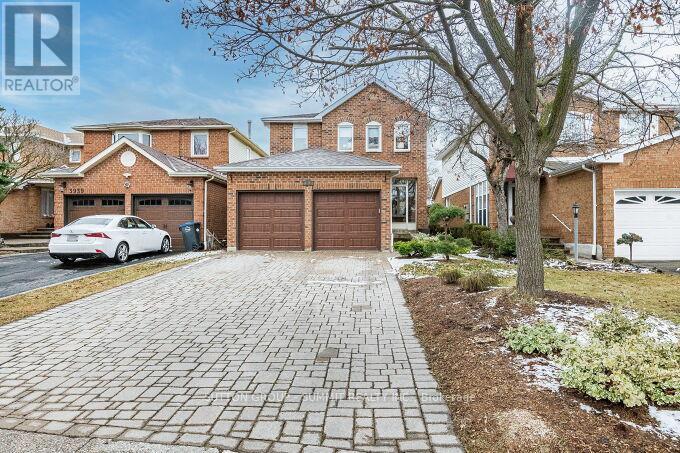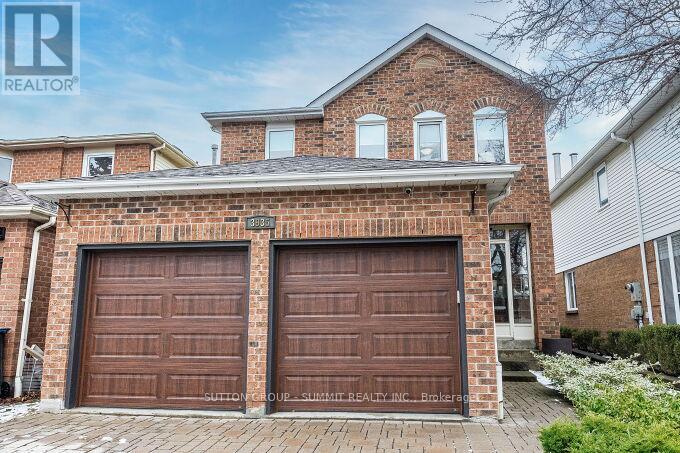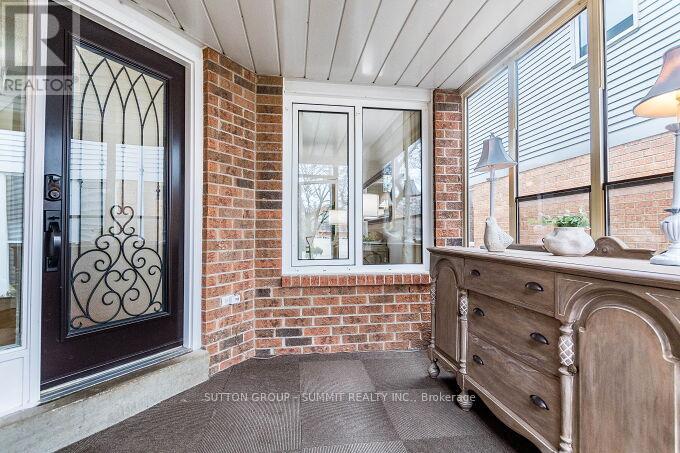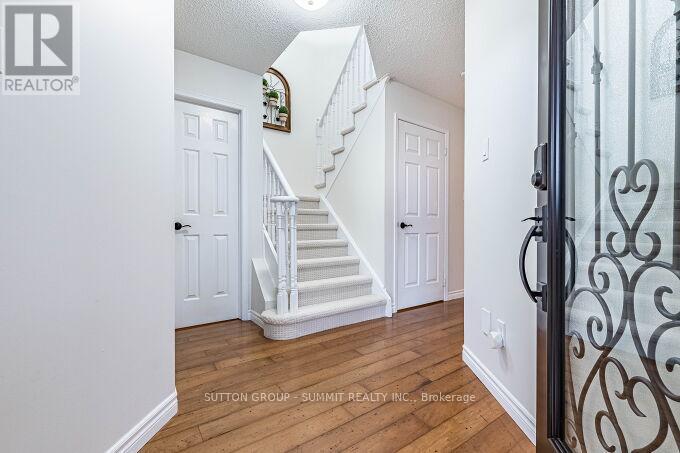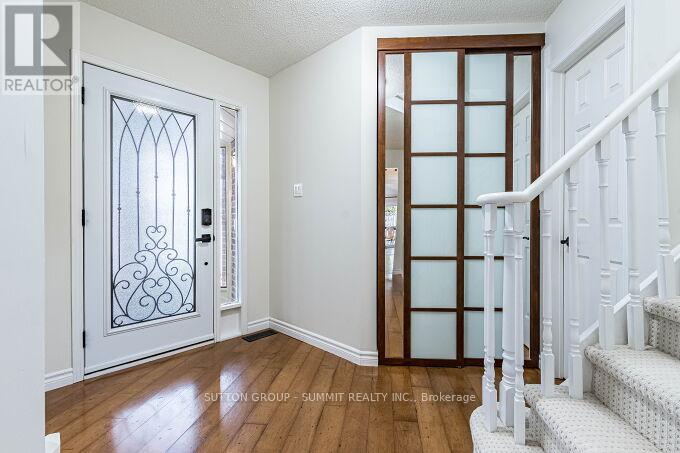3935 Rushton Crescent Mississauga, Ontario L5L 4H9
$1,329,900
Stunning 3-Bedroom, 4-Bathroom Detached Home in the highly sought-after Erin Mills community.Boasting approximately 2,000 sq/ft. of living space on the two floors plus a fully finished basement, this home offers a perfect blend of elegance, comfort, and modern upgrades. With a Spacious Layout This home offers large principal rooms and an open-concept lower level, ideal for family living and entertaining. Thousands spent on upgrades throughout over the years including a new furnace and A/C (2025), Hardwood Floors Throughout the main level Adds warmth and sophistication to all rooms. The Updated Eat-In Kitchen comes Equipped with stainless steel appliances, granite countertops & ample storage for the whole family needs. A Separate Family Room off the breakfast area Showcases a cathedral ceiling, wood-burning fireplace, and a walkout to the covered deck in the fully landscaped backyard. The Second Level Consists of a Large Primary Suite w/Walk-in closet and a luxurious 4-pc ensuite with heated porcelain flooring, quartz countertop, double sinks, and a large glass shower with rain & handheld heads+ 6 body jets. The Updated Main Bathroom Features a soaker tub with glass door, rain & handheld showerheads, and a built-in niche. The Two additional Bedrooms are Spacious & bright with double closets & newer broadloom. The Open-Concept Freshly painted Basement has pot lights throughout, broadloom flooring with upgraded underpadding, a built-in gas fireplace, Games Area & Wet Bar. Perfect for entertaining.Separate Laundry Room Includes built-in shelving for added storage. The Home also features Alarge enclosed porch, Interlock walkway, a Double garage with newer garage doors and a 4-car interlock driveway .Located close to shopping, parks, schools, public transit, and all major highways for easy commuting. This exceptional home has nothing to do but move-in and is waiting for its next owner! **EXTRAS -FURNACE & A/C 2025** (id:61015)
Property Details
| MLS® Number | W12045132 |
| Property Type | Single Family |
| Community Name | Erin Mills |
| Amenities Near By | Hospital, Park, Public Transit, Schools |
| Community Features | Community Centre |
| Equipment Type | Water Heater |
| Parking Space Total | 6 |
| Rental Equipment Type | Water Heater |
| Structure | Deck |
Building
| Bathroom Total | 4 |
| Bedrooms Above Ground | 3 |
| Bedrooms Total | 3 |
| Age | 31 To 50 Years |
| Amenities | Fireplace(s) |
| Appliances | Garage Door Opener Remote(s), Central Vacuum, Dishwasher, Dryer, Garage Door Opener, Microwave, Stove, Washer, Window Coverings, Refrigerator |
| Basement Development | Finished |
| Basement Type | N/a (finished) |
| Construction Style Attachment | Detached |
| Cooling Type | Central Air Conditioning |
| Exterior Finish | Aluminum Siding, Brick |
| Fireplace Present | Yes |
| Fireplace Total | 2 |
| Flooring Type | Hardwood, Carpeted, Vinyl |
| Foundation Type | Poured Concrete |
| Half Bath Total | 2 |
| Heating Fuel | Natural Gas |
| Heating Type | Forced Air |
| Stories Total | 2 |
| Size Interior | 1,500 - 2,000 Ft2 |
| Type | House |
| Utility Water | Municipal Water |
Parking
| Attached Garage | |
| Garage |
Land
| Acreage | No |
| Land Amenities | Hospital, Park, Public Transit, Schools |
| Landscape Features | Landscaped |
| Sewer | Sanitary Sewer |
| Size Depth | 131 Ft ,4 In |
| Size Frontage | 32 Ft ,3 In |
| Size Irregular | 32.3 X 131.4 Ft |
| Size Total Text | 32.3 X 131.4 Ft |
Rooms
| Level | Type | Length | Width | Dimensions |
|---|---|---|---|---|
| Second Level | Primary Bedroom | 4.6 m | 4.57 m | 4.6 m x 4.57 m |
| Second Level | Bedroom 2 | 3.76 m | 3.33 m | 3.76 m x 3.33 m |
| Second Level | Bedroom 3 | 3.66 m | 3.4 m | 3.66 m x 3.4 m |
| Basement | Recreational, Games Room | 8.25 m | 6.53 m | 8.25 m x 6.53 m |
| Basement | Laundry Room | 6 m | 2.31 m | 6 m x 2.31 m |
| Ground Level | Living Room | 4.06 m | 3.33 m | 4.06 m x 3.33 m |
| Ground Level | Dining Room | 3.33 m | 3.33 m | 3.33 m x 3.33 m |
| Ground Level | Kitchen | 3.4 m | 3.18 m | 3.4 m x 3.18 m |
| Ground Level | Eating Area | 3.4 m | 2.9 m | 3.4 m x 2.9 m |
| Ground Level | Family Room | 6.91 m | 3.05 m | 6.91 m x 3.05 m |
https://www.realtor.ca/real-estate/28082155/3935-rushton-crescent-mississauga-erin-mills-erin-mills
Contact Us
Contact us for more information

