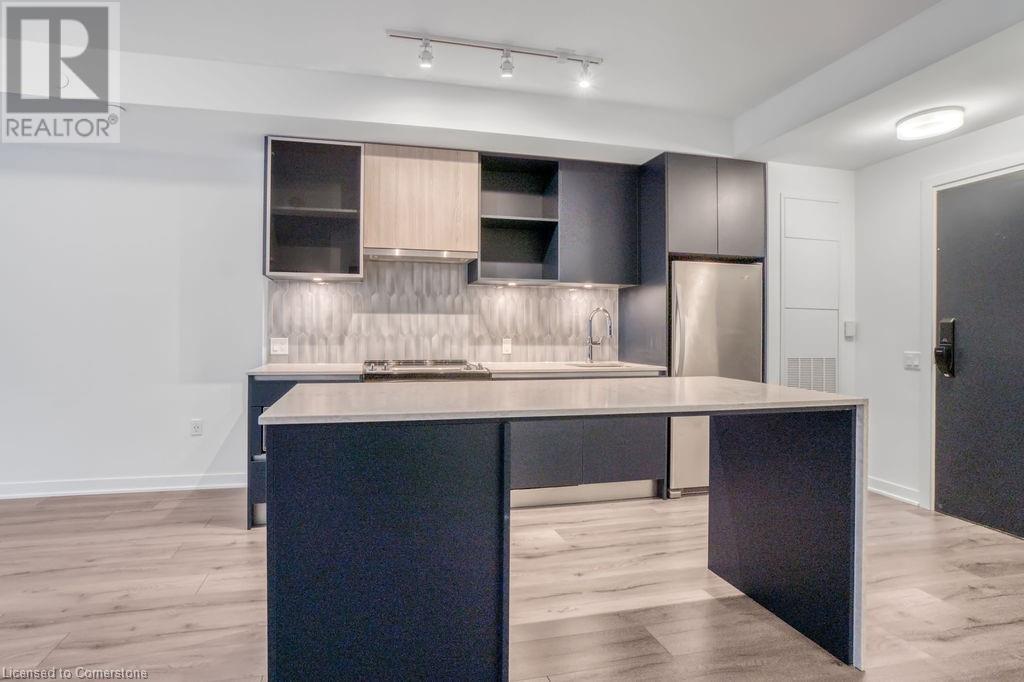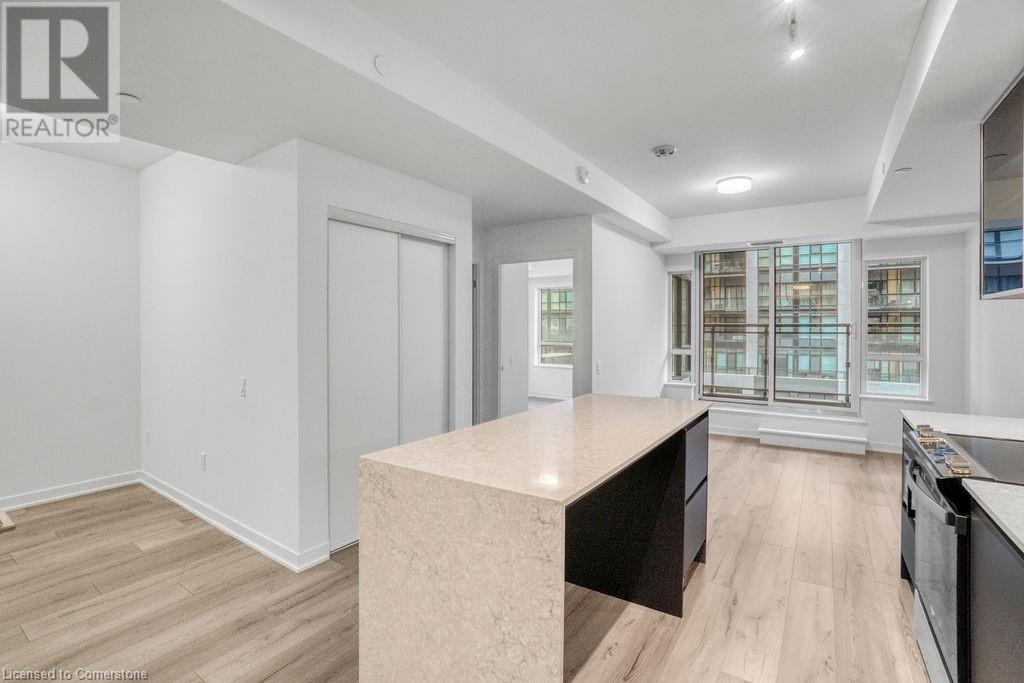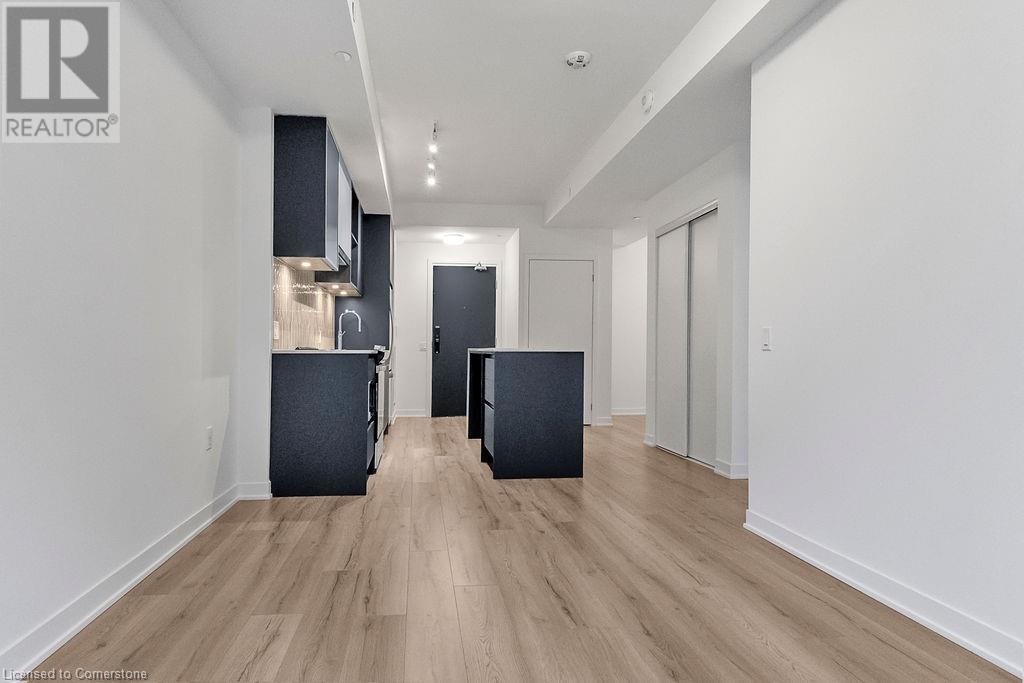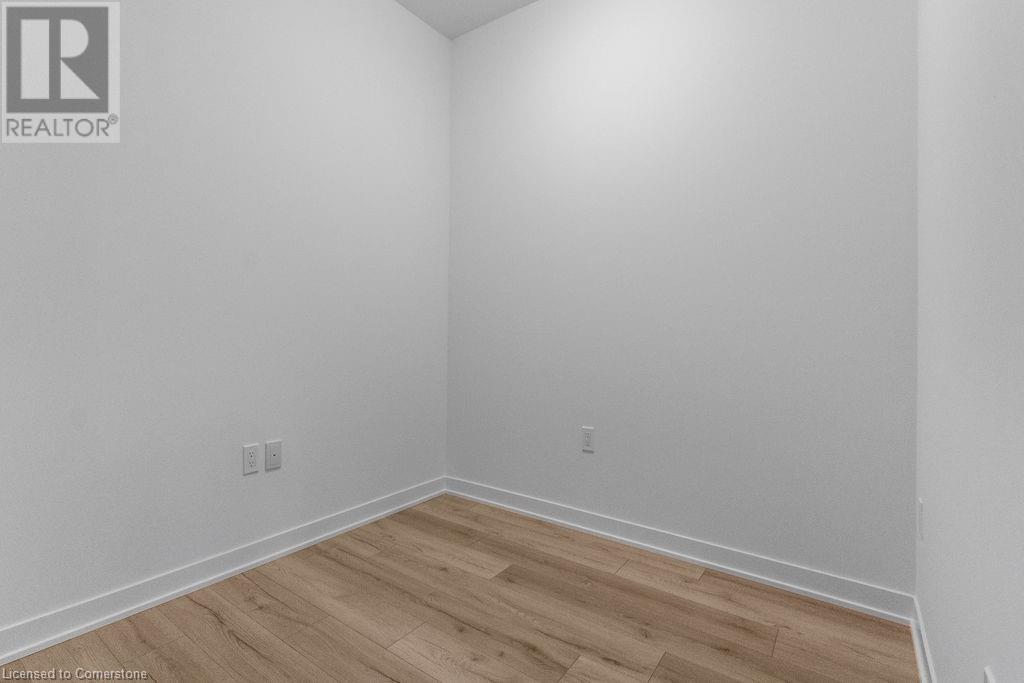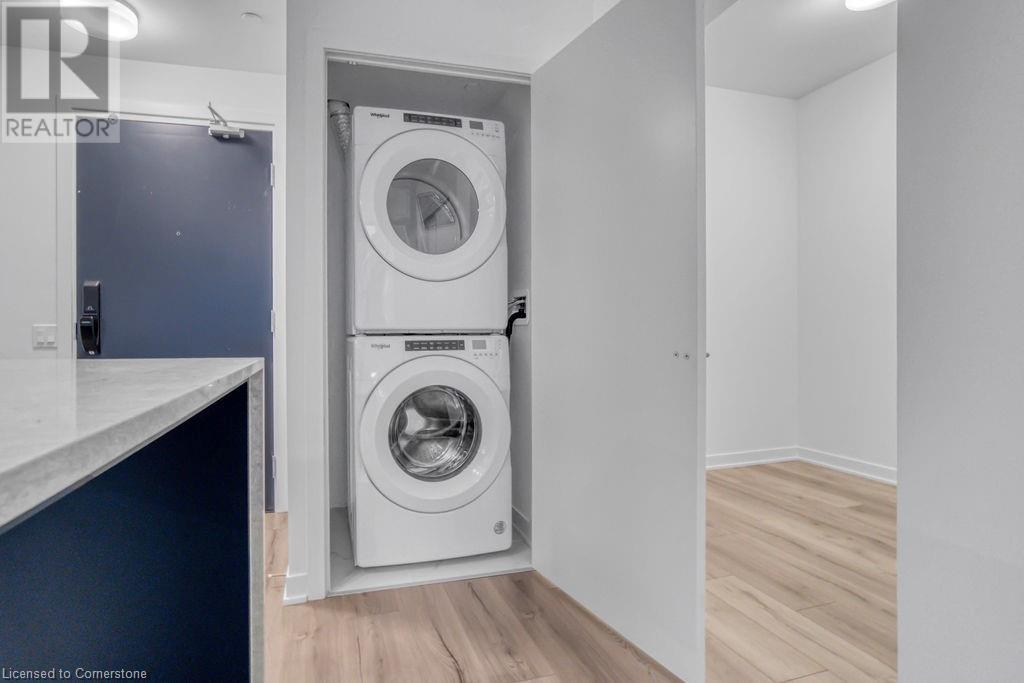395 Dundas Street W Unit# 421 Oakville, Ontario L6M 5R8
$2,250 MonthlyInsurance
Welcome to Distrikt Trailside 2! Brand new 1 bed + den & 1 bath suite. Available immediately. Featuring an open concept layout, floor to ceiling windows, custom window coverings, ensuite laundry, & walk out to spacious balcony. Modern kitchen offers centre island, stainless steel appliances, quartz countertops & custom backsplash. Popular floor plan with very spacious bedroom & den. Full size washer & dryer. Beautifully designed resort-like amenities including a grand lobby with double height ceilings, luxury residence lounge, fitness centre & rooftop terrace. 1 parking space & 1 storage locker included. Close proximity to great schools, shopping, dining, Oakville Hospital, Sixteen Mile Sports Complex, public transit & major highway access. (id:61015)
Property Details
| MLS® Number | 40691477 |
| Property Type | Single Family |
| Amenities Near By | Hospital, Park, Public Transit, Shopping |
| Community Features | Community Centre |
| Features | Balcony |
| Parking Space Total | 1 |
| Storage Type | Locker |
Building
| Bathroom Total | 1 |
| Bedrooms Above Ground | 1 |
| Bedrooms Below Ground | 1 |
| Bedrooms Total | 2 |
| Amenities | Exercise Centre, Party Room |
| Appliances | Dishwasher, Dryer, Microwave, Refrigerator, Stove, Washer |
| Basement Type | None |
| Construction Style Attachment | Attached |
| Cooling Type | Central Air Conditioning |
| Exterior Finish | Other |
| Heating Fuel | Natural Gas |
| Heating Type | Forced Air |
| Stories Total | 1 |
| Size Interior | 596 Ft2 |
| Type | Apartment |
| Utility Water | Municipal Water |
Parking
| Underground |
Land
| Access Type | Highway Nearby |
| Acreage | No |
| Land Amenities | Hospital, Park, Public Transit, Shopping |
| Sewer | Municipal Sewage System |
| Size Total Text | Unknown |
| Zoning Description | Res |
Rooms
| Level | Type | Length | Width | Dimensions |
|---|---|---|---|---|
| Main Level | 4pc Bathroom | Measurements not available | ||
| Main Level | Den | 11'10'' x 8'6'' | ||
| Main Level | Bedroom | 10'3'' x 10'0'' | ||
| Main Level | Kitchen | 13'8'' x 11'6'' | ||
| Main Level | Living Room | 10'10'' x 10'10'' |
https://www.realtor.ca/real-estate/27817398/395-dundas-street-w-unit-421-oakville
Contact Us
Contact us for more information










