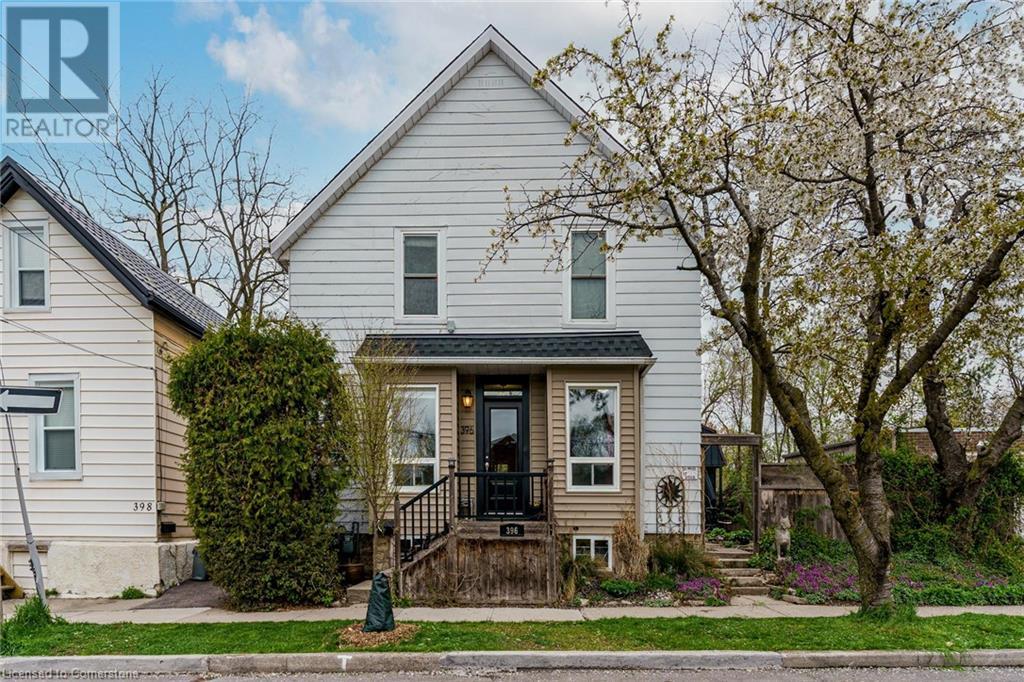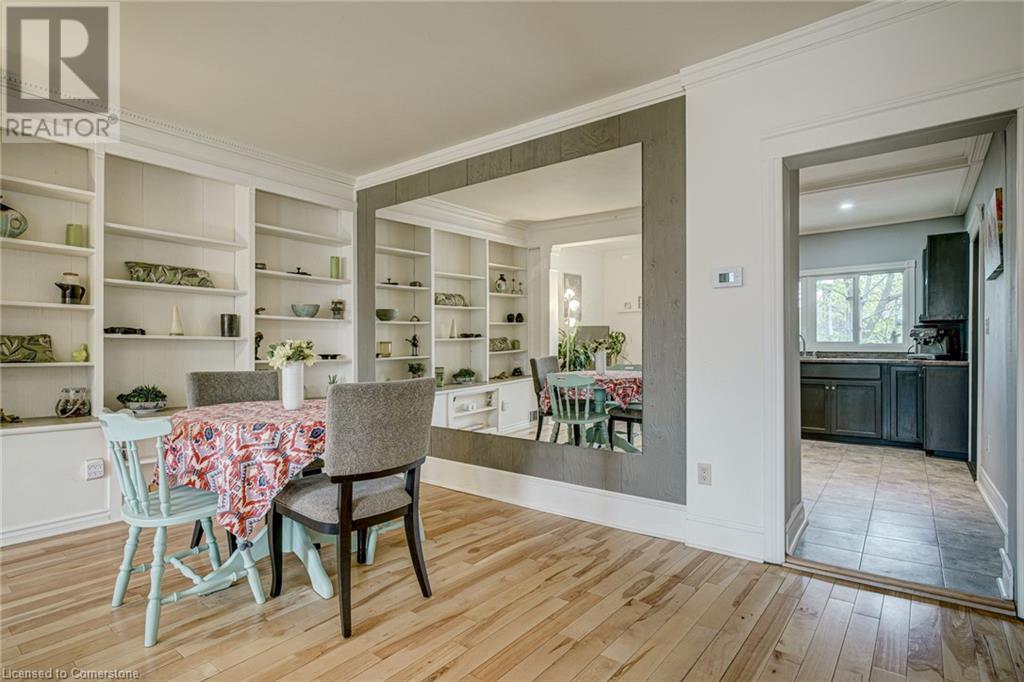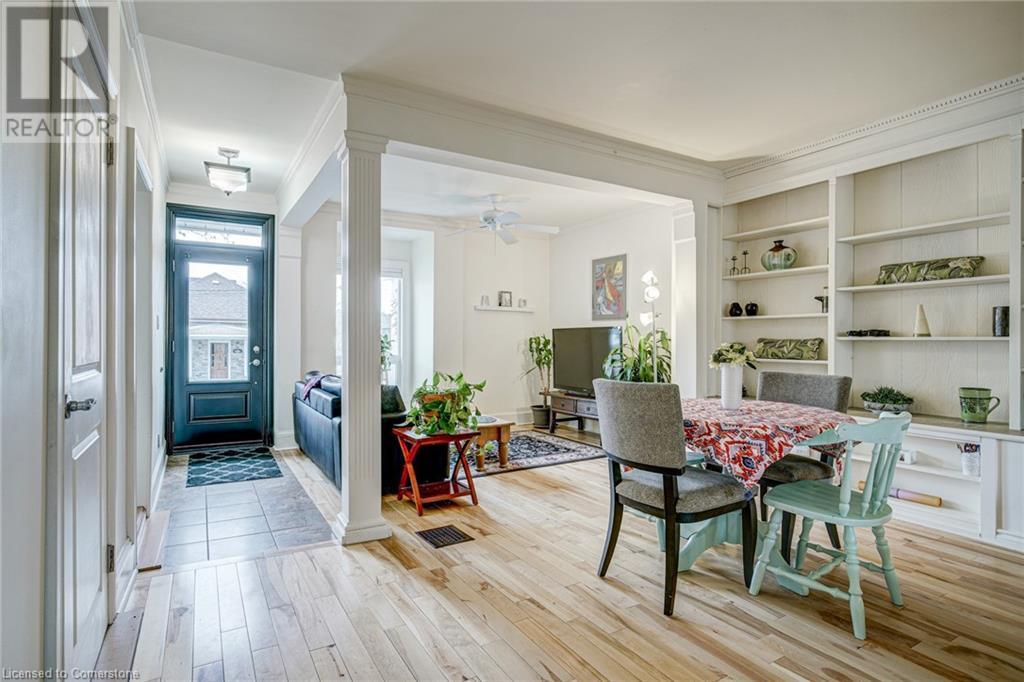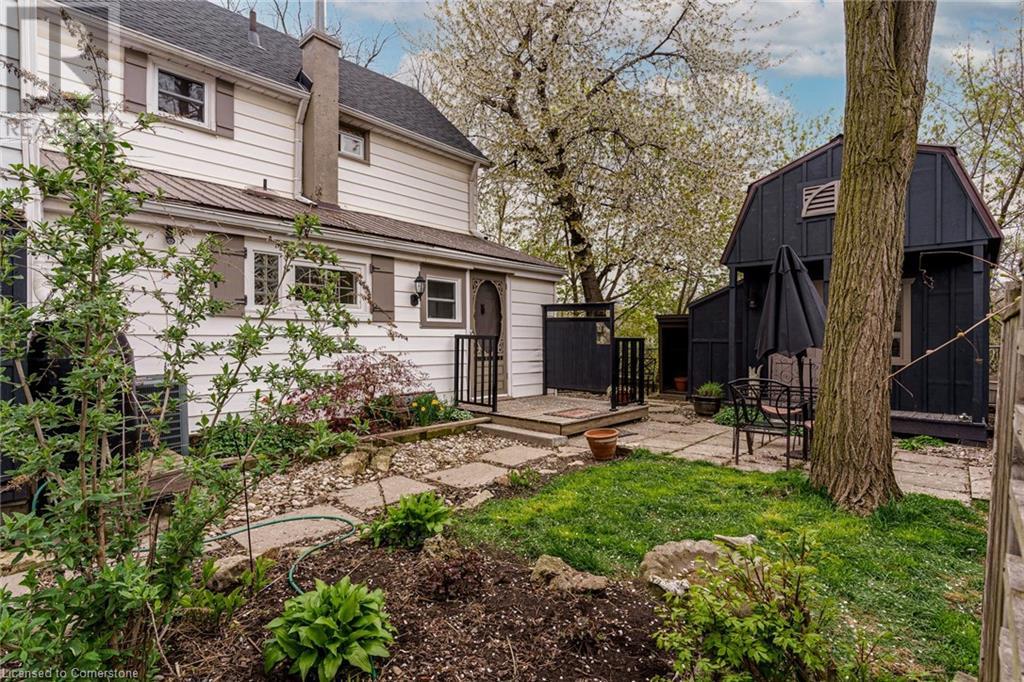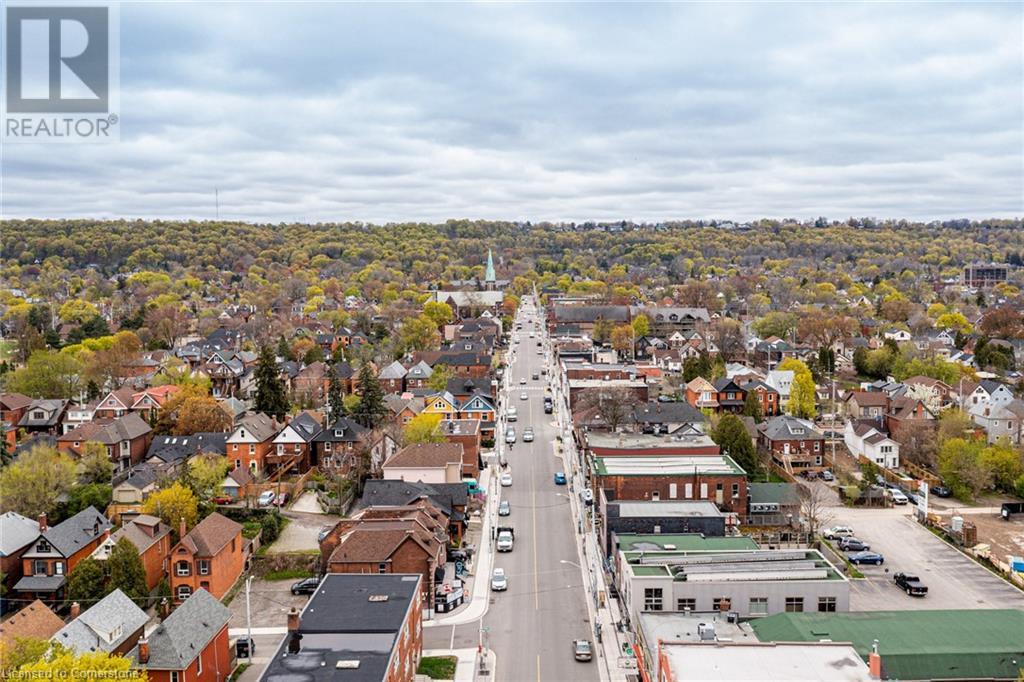396 Hunter Street W Hamilton, Ontario L8P 1S9
$849,900
Stunning 2-storey, 3-bedroom DUPLEX or 1577 sqft. FAMILY HOME in Hamilton’s desirable Kirkendall neighbourhood beside Hill Street Park and Community Garden and just steps to all of the shopping and restaurants on Locke Street South! Currently occupied as a duplex filled with beautiful character, and set up as two above grade units with separate entrances. The main floor features complete one-floor living with an open concept living and dining area and hardwood flooring. There is one bedroom, a 4-piece bathroom with a walk-in shower and clawfoot tub, as well as a large kitchen. The upper level offers hardwood flooring throughout with two spacious bedrooms, a galley kitchen and a bright living & dining area. There is a 4-piece bathroom with a clawfoot tub and shower. The upper level can be accessed directly from the kitchen if converted back to a family home or currently from a separate exterior door at the back of the property. A separate common laundry room and unfinished dry basement for storage is accessed from a third exterior entrance or from the kitchen on the main level. This area can also be used as a family mudroom. Both levels have access to the tranquil garden with lush perennials, towering trees and complete privacy. There is a storage shed with electricity and potential. This exceptional location also offers convenient access to the highway, public & GO transit, McMaster University, hospitals, and all amenities. Ample parking currently available on the street in front. Major upgrades in 15 years: windows, roof, HVAC, waterproofing, backflow, sump pump, and a new sewer line to the street. (id:61015)
Property Details
| MLS® Number | 40722087 |
| Property Type | Single Family |
| Neigbourhood | Kirkendall North |
| Amenities Near By | Hospital, Park, Place Of Worship, Playground, Schools, Shopping |
| Community Features | Community Centre |
| Equipment Type | Water Heater |
| Features | Southern Exposure, Sump Pump, In-law Suite |
| Rental Equipment Type | Water Heater |
| Structure | Shed, Porch |
Building
| Bathroom Total | 2 |
| Bedrooms Above Ground | 3 |
| Bedrooms Total | 3 |
| Architectural Style | 2 Level |
| Basement Development | Unfinished |
| Basement Type | Full (unfinished) |
| Constructed Date | 1900 |
| Construction Style Attachment | Detached |
| Cooling Type | Central Air Conditioning |
| Exterior Finish | Vinyl Siding |
| Fire Protection | Smoke Detectors |
| Foundation Type | Stone |
| Heating Fuel | Natural Gas |
| Heating Type | Forced Air |
| Stories Total | 2 |
| Size Interior | 1,577 Ft2 |
| Type | House |
| Utility Water | Municipal Water |
Parking
| None |
Land
| Access Type | Road Access, Highway Access |
| Acreage | No |
| Land Amenities | Hospital, Park, Place Of Worship, Playground, Schools, Shopping |
| Sewer | Municipal Sewage System |
| Size Depth | 52 Ft |
| Size Frontage | 50 Ft |
| Size Total Text | Under 1/2 Acre |
| Zoning Description | R1a |
Rooms
| Level | Type | Length | Width | Dimensions |
|---|---|---|---|---|
| Second Level | 4pc Bathroom | Measurements not available | ||
| Second Level | Bedroom | 10'6'' x 9'9'' | ||
| Second Level | Bedroom | 12'3'' x 8'10'' | ||
| Second Level | Kitchen | 16'1'' x 4'11'' | ||
| Second Level | Living Room | 16'1'' x 12'8'' | ||
| Basement | Storage | Measurements not available | ||
| Main Level | Laundry Room | 6'7'' x 6'10'' | ||
| Main Level | 4pc Bathroom | Measurements not available | ||
| Main Level | Bedroom | 10'11'' x 6'0'' | ||
| Main Level | Kitchen | 11'10'' x 14'2'' | ||
| Main Level | Dining Room | 14'5'' x 9'4'' | ||
| Main Level | Living Room | 14'5'' x 11'8'' |
https://www.realtor.ca/real-estate/28223807/396-hunter-street-w-hamilton
Contact Us
Contact us for more information

