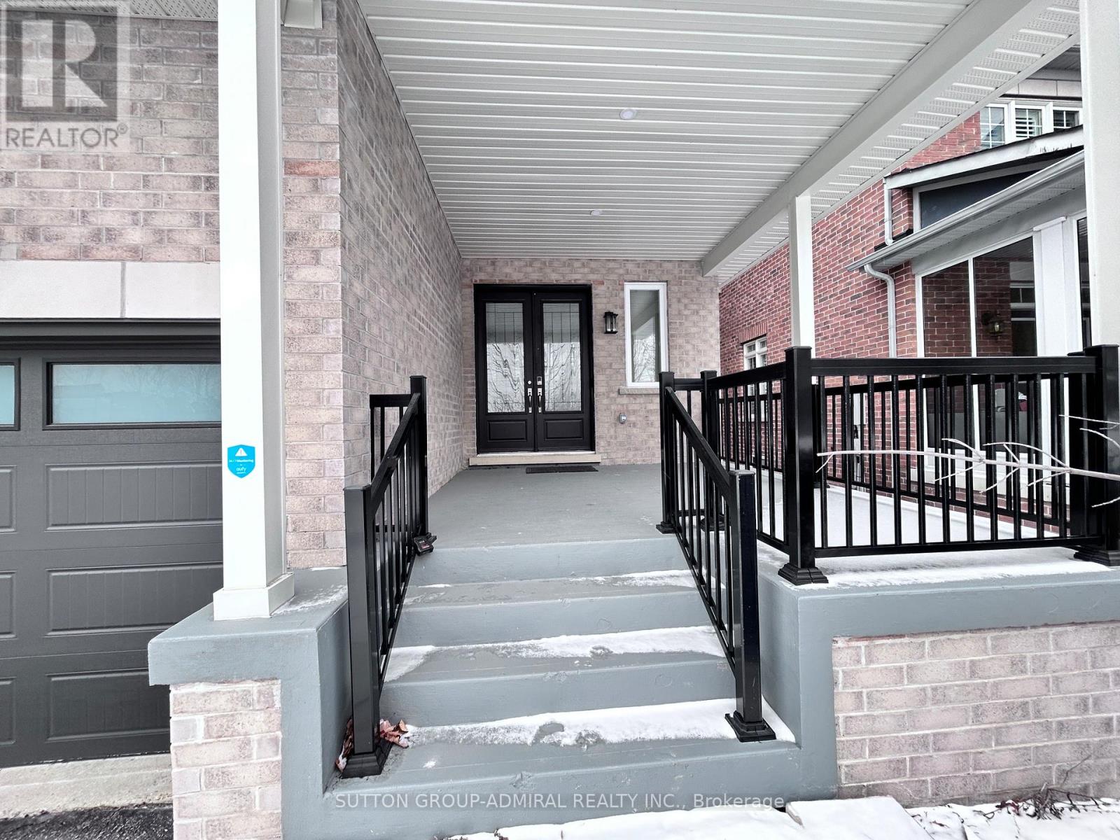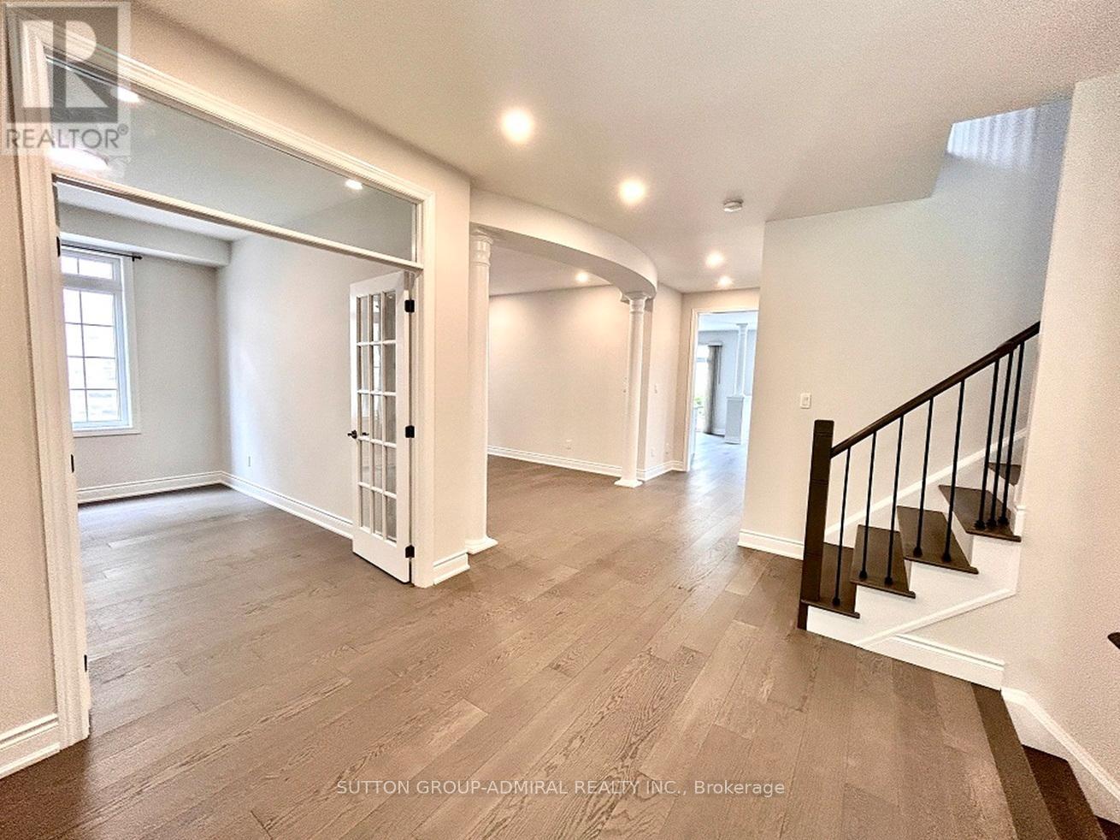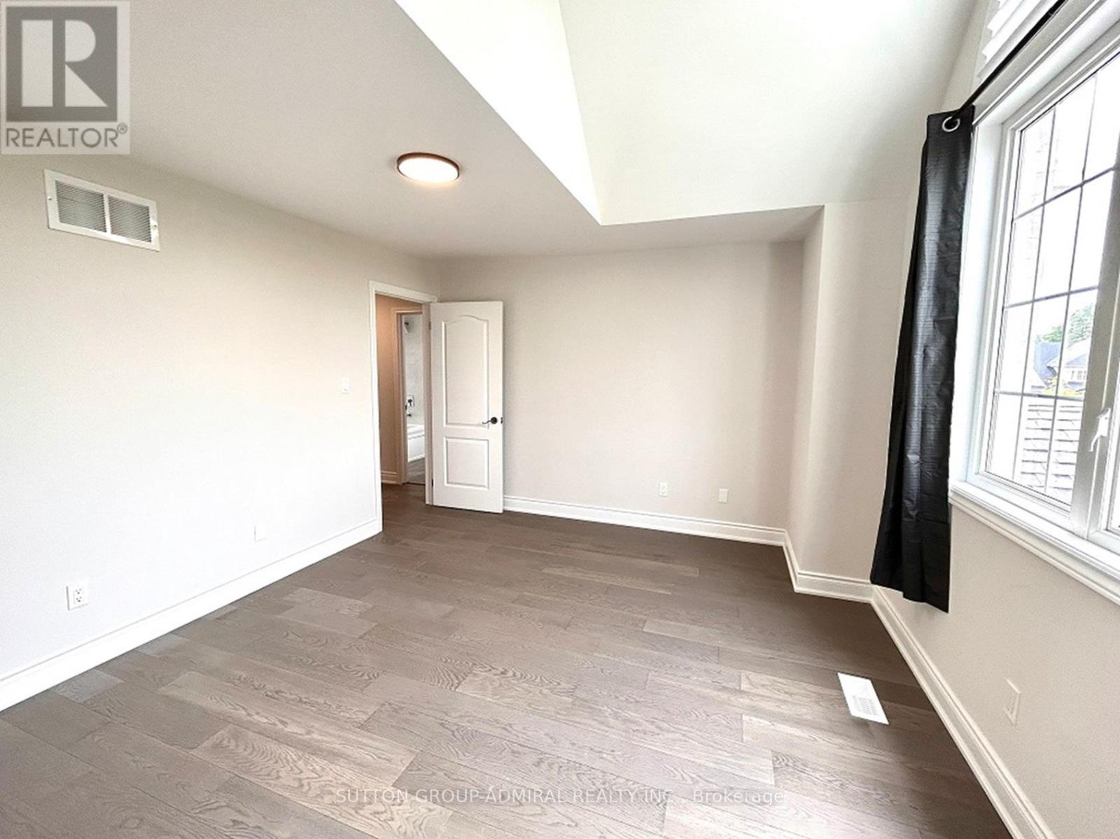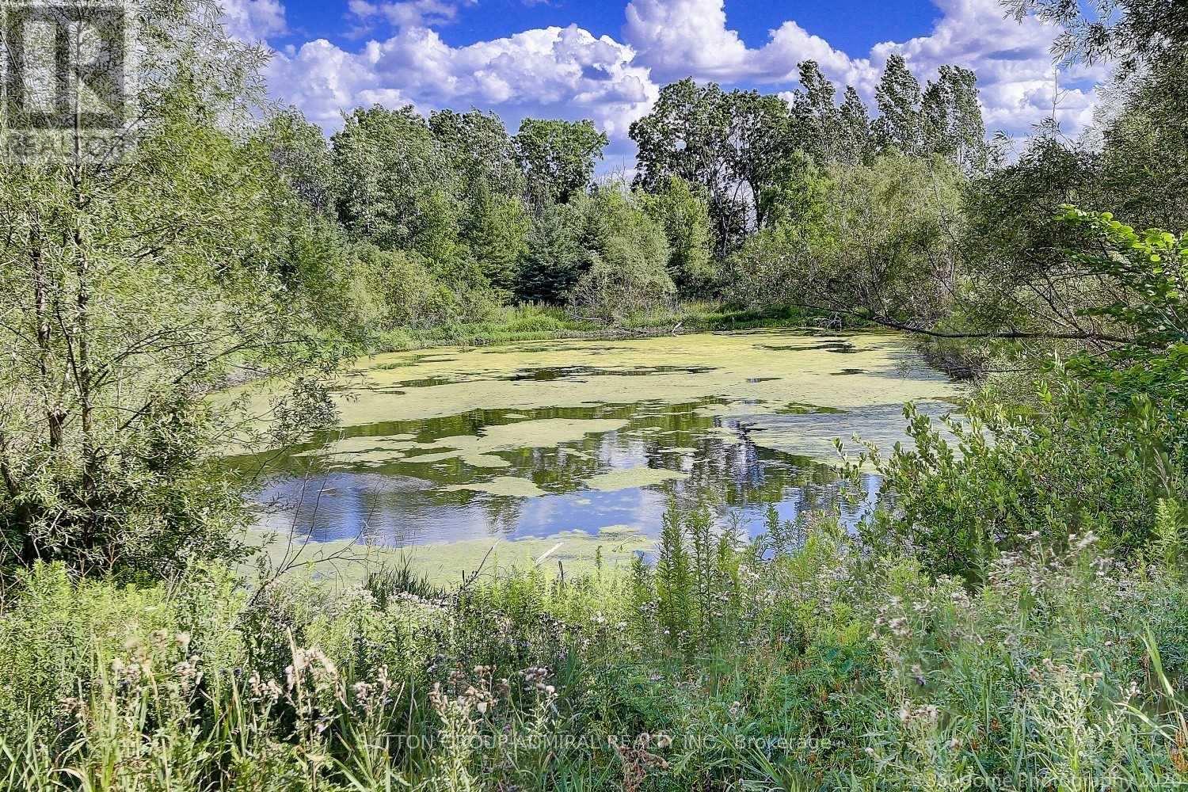4 Castleglen Boulevard Markham, Ontario L6C 0A8
$2,560,000
Stunning, sun-filled luxury 4-bedroom detached home on a quiet street in the prestigious Berczy community, nestled in a peaceful family neighborhood. Unobstructed views of the south pond. Owner Spent $$$ Renovated in 2023. New Engineered Wood Floor Through-Out entire home, new Powder room, new vanities through-out 2nd Floor bathrooms, new elegant double entry front doors, new garage doors, new furnace, new roof, Plenty Of Pot Lights. Modern open-concept kitchen featuring a central island, granite countertops, cabinets & a spacious breakfast nook with direct access to the backyard. office with French doors. Generous-sized bedrooms filled with natural light. Finished basement with a wet bar, recreation area & one bedroom. Separate laundry room on main floor. Fenced backyard featuring interlocking & a small garden, perfect for BBQs and gardening. Top Ranking School Zone: Pierre Elliott Trudeau HS! Step to park & trails. Close To All Amenities: public transit, schools, Shopping Centre, Restaurants, golf course, GO Train station & Hwy 404/Hwy 7, Lots more! (id:61015)
Property Details
| MLS® Number | N11947952 |
| Property Type | Single Family |
| Neigbourhood | Berczy Village |
| Community Name | Berczy |
| Amenities Near By | Park, Public Transit, Schools |
| Community Features | Community Centre |
| Features | Carpet Free |
| Parking Space Total | 4 |
| Structure | Workshop |
| View Type | View |
Building
| Bathroom Total | 5 |
| Bedrooms Above Ground | 4 |
| Bedrooms Below Ground | 1 |
| Bedrooms Total | 5 |
| Appliances | Garage Door Opener Remote(s), Central Vacuum, Dishwasher, Dryer, Hood Fan, Stove, Washer, Refrigerator |
| Basement Development | Finished |
| Basement Type | N/a (finished) |
| Construction Style Attachment | Detached |
| Cooling Type | Central Air Conditioning |
| Exterior Finish | Brick |
| Fire Protection | Alarm System, Smoke Detectors |
| Fireplace Present | Yes |
| Flooring Type | Hardwood, Laminate |
| Half Bath Total | 1 |
| Heating Fuel | Natural Gas |
| Heating Type | Forced Air |
| Stories Total | 2 |
| Size Interior | 3,000 - 3,500 Ft2 |
| Type | House |
| Utility Water | Municipal Water |
Parking
| Attached Garage |
Land
| Acreage | No |
| Land Amenities | Park, Public Transit, Schools |
| Sewer | Sanitary Sewer |
| Size Depth | 114 Ft ,9 In |
| Size Frontage | 40 Ft |
| Size Irregular | 40 X 114.8 Ft |
| Size Total Text | 40 X 114.8 Ft |
| Surface Water | Lake/pond |
Rooms
| Level | Type | Length | Width | Dimensions |
|---|---|---|---|---|
| Second Level | Primary Bedroom | 7.42 m | 6.05 m | 7.42 m x 6.05 m |
| Second Level | Bedroom 2 | 4.27 m | 3.29 m | 4.27 m x 3.29 m |
| Second Level | Bedroom 3 | 4.27 m | 3.1 m | 4.27 m x 3.1 m |
| Second Level | Bedroom 4 | 2.73 m | 3.33 m | 2.73 m x 3.33 m |
| Basement | Bedroom 5 | Measurements not available | ||
| Basement | Recreational, Games Room | Measurements not available | ||
| Main Level | Dining Room | 3.61 m | 3.66 m | 3.61 m x 3.66 m |
| Main Level | Living Room | 3.71 m | 3.51 m | 3.71 m x 3.51 m |
| Main Level | Kitchen | 3.53 m | 3.58 m | 3.53 m x 3.58 m |
| Main Level | Eating Area | 3.53 m | 2.72 m | 3.53 m x 2.72 m |
| Main Level | Family Room | 5.41 m | 4.23 m | 5.41 m x 4.23 m |
| Main Level | Office | 3.86 m | 2.72 m | 3.86 m x 2.72 m |
https://www.realtor.ca/real-estate/27859957/4-castleglen-boulevard-markham-berczy-berczy
Contact Us
Contact us for more information







































