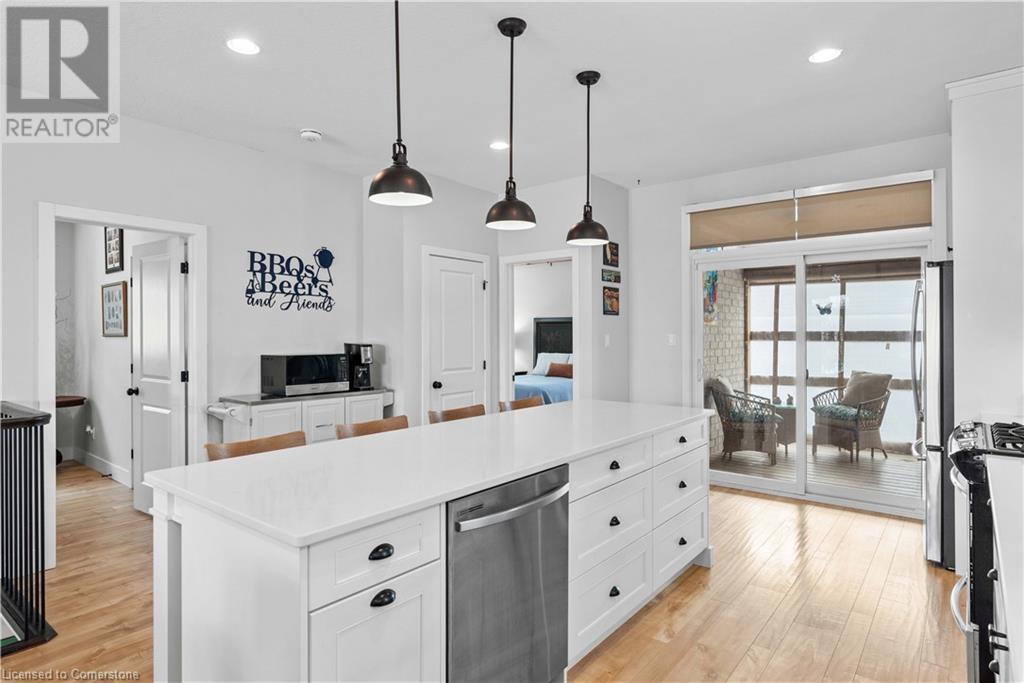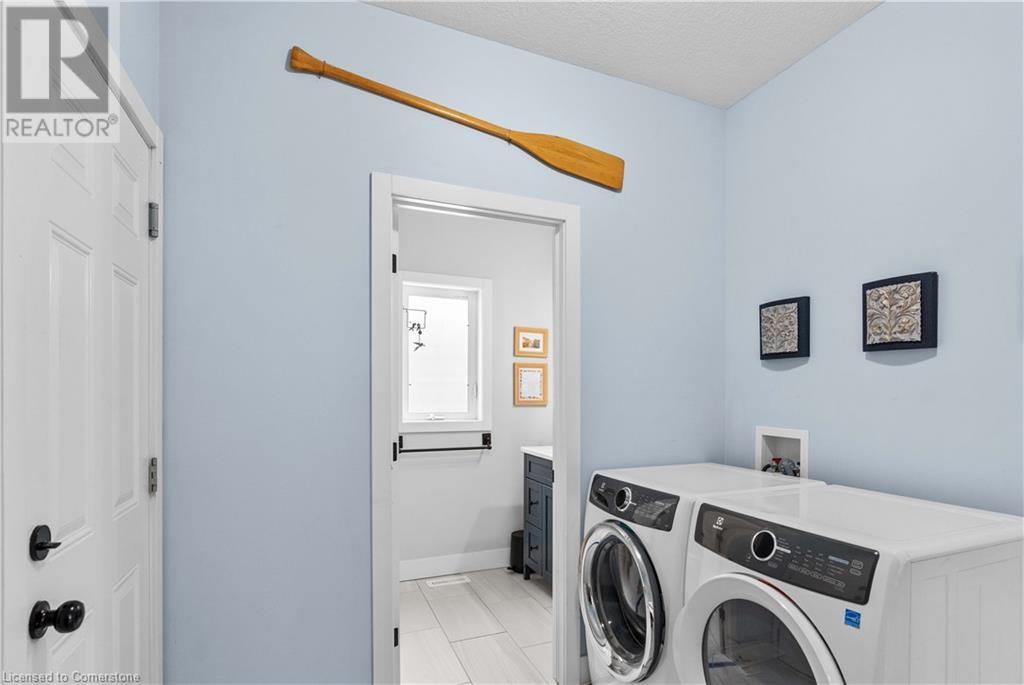4 Doral Court St. Thomas, Ontario N5R 0G3
$743,000
Welcome to your dream home! This charming 3-bedroom, 3-bathroom property boasts over 2200 sq ft of luxury living space, featuring a chef's kitchen with an oversized island which often acts as the main floor anchor for family gatherings! Single floor living at its best, including interior garage access and main floor laundry. Fully finished basement with REC room, bedroom, and full bath – ideal for guests. Enjoy cozy evenings by the gas fireplace or head outside through your sliding doors just off the kitchen to your own covered deck, perfect for entertaining. Nestled in a tranquil court location, this home offers peace and privacy, perfect for family living. Located near the beautiful Shaw Valley Park, 4 Doral Court offers a peaceful residential setting in St. Thomas, ON. Close to Pinafore Park, a major city attraction, residents enjoy trails, a splash pad, and stunning natural views. The area is family-friendly with nearby schools like John Wise PS and Parkside CI, providing excellent education options. Ideal for those seeking a quiet haven with access to vibrant community events and facilities, Doral Court is a hidden gem, don’t miss out. Book your private showing today! (id:61015)
Property Details
| MLS® Number | 40697696 |
| Property Type | Single Family |
| Amenities Near By | Golf Nearby, Park, Place Of Worship, Schools |
| Features | Paved Driveway, Gazebo, Sump Pump, Automatic Garage Door Opener |
| Parking Space Total | 6 |
Building
| Bathroom Total | 3 |
| Bedrooms Above Ground | 2 |
| Bedrooms Below Ground | 1 |
| Bedrooms Total | 3 |
| Appliances | Dishwasher, Dryer, Freezer, Refrigerator, Water Softener, Water Purifier, Washer, Gas Stove(s), Hood Fan, Window Coverings, Garage Door Opener |
| Architectural Style | Bungalow |
| Basement Development | Finished |
| Basement Type | Full (finished) |
| Constructed Date | 2017 |
| Construction Style Attachment | Detached |
| Cooling Type | Central Air Conditioning |
| Exterior Finish | Stone, Vinyl Siding |
| Fireplace Present | Yes |
| Fireplace Total | 2 |
| Fixture | Ceiling Fans |
| Foundation Type | Poured Concrete |
| Half Bath Total | 1 |
| Heating Type | Forced Air |
| Stories Total | 1 |
| Size Interior | 2,562 Ft2 |
| Type | House |
| Utility Water | Municipal Water |
Parking
| Attached Garage |
Land
| Acreage | No |
| Land Amenities | Golf Nearby, Park, Place Of Worship, Schools |
| Sewer | Municipal Sewage System |
| Size Depth | 115 Ft |
| Size Frontage | 49 Ft |
| Size Total Text | Under 1/2 Acre |
| Zoning Description | Residential |
Rooms
| Level | Type | Length | Width | Dimensions |
|---|---|---|---|---|
| Basement | Utility Room | 22'2'' x 17' | ||
| Basement | 4pc Bathroom | 5'8'' x 8' | ||
| Basement | Bedroom | 11'4'' x 10'9'' | ||
| Basement | Recreation Room | 37'7'' x 20'7'' | ||
| Main Level | 2pc Bathroom | 7'9'' x 5'2'' | ||
| Main Level | Bedroom | 10'0'' x 11'1'' | ||
| Main Level | Full Bathroom | 8'3'' x 4'11'' | ||
| Main Level | Primary Bedroom | 12'0'' x 16'3'' | ||
| Main Level | Eat In Kitchen | 14'1'' x 15'11'' | ||
| Main Level | Dining Room | 12'0'' x 15'11'' | ||
| Main Level | Living Room | 15'9'' x 15'11'' |
Utilities
| Cable | Available |
| Natural Gas | Available |
| Telephone | Available |
https://www.realtor.ca/real-estate/27957889/4-doral-court-st-thomas
Contact Us
Contact us for more information




























