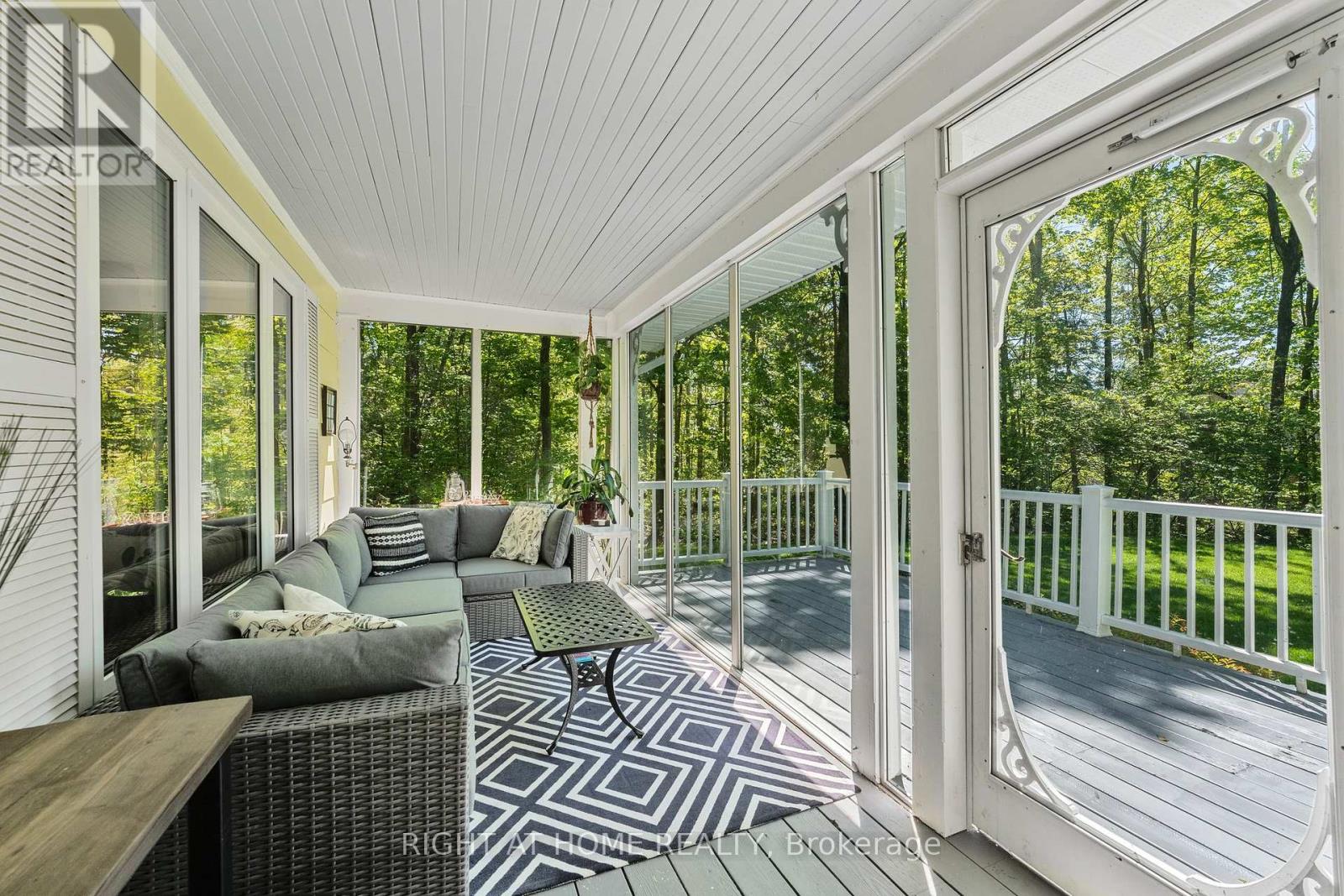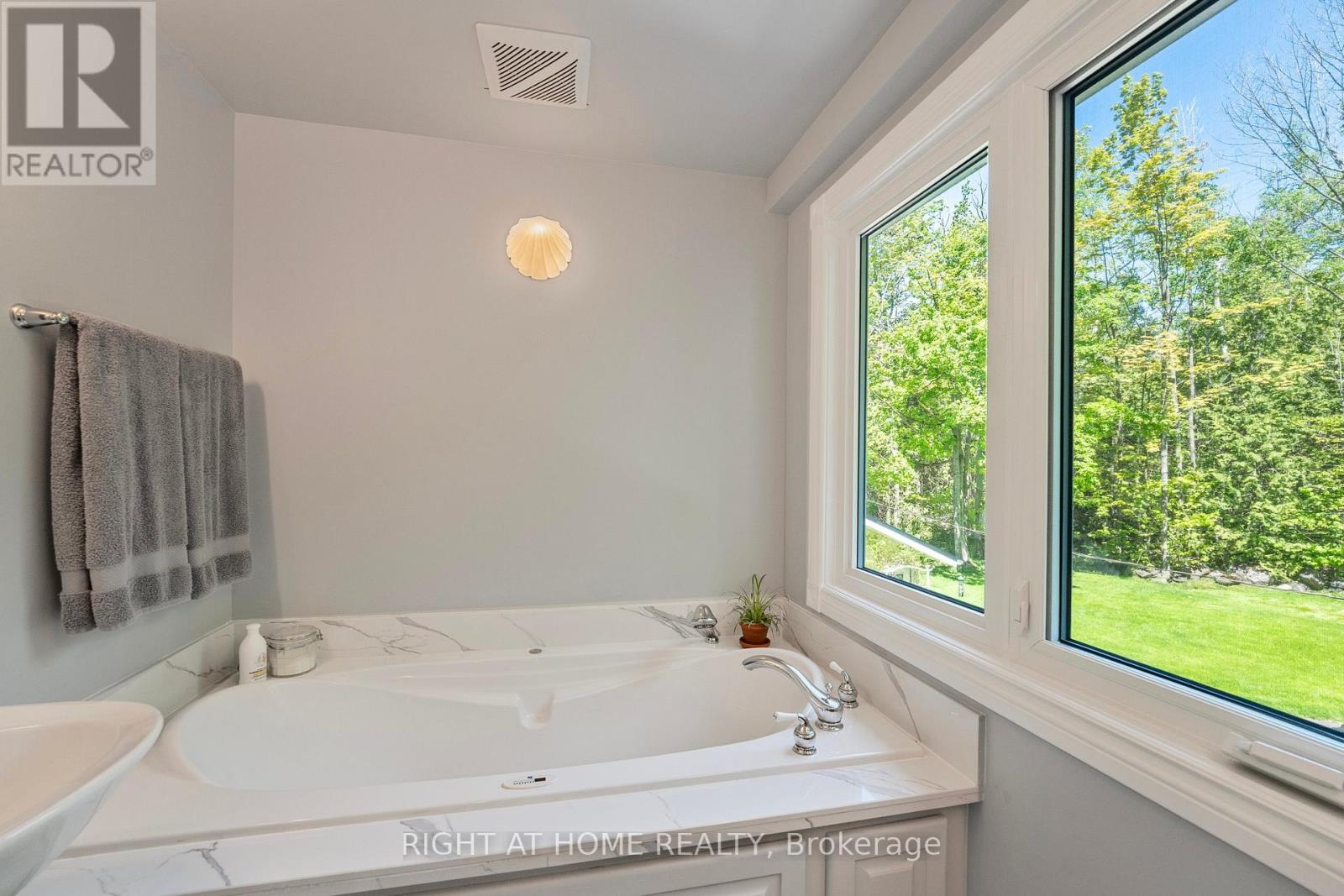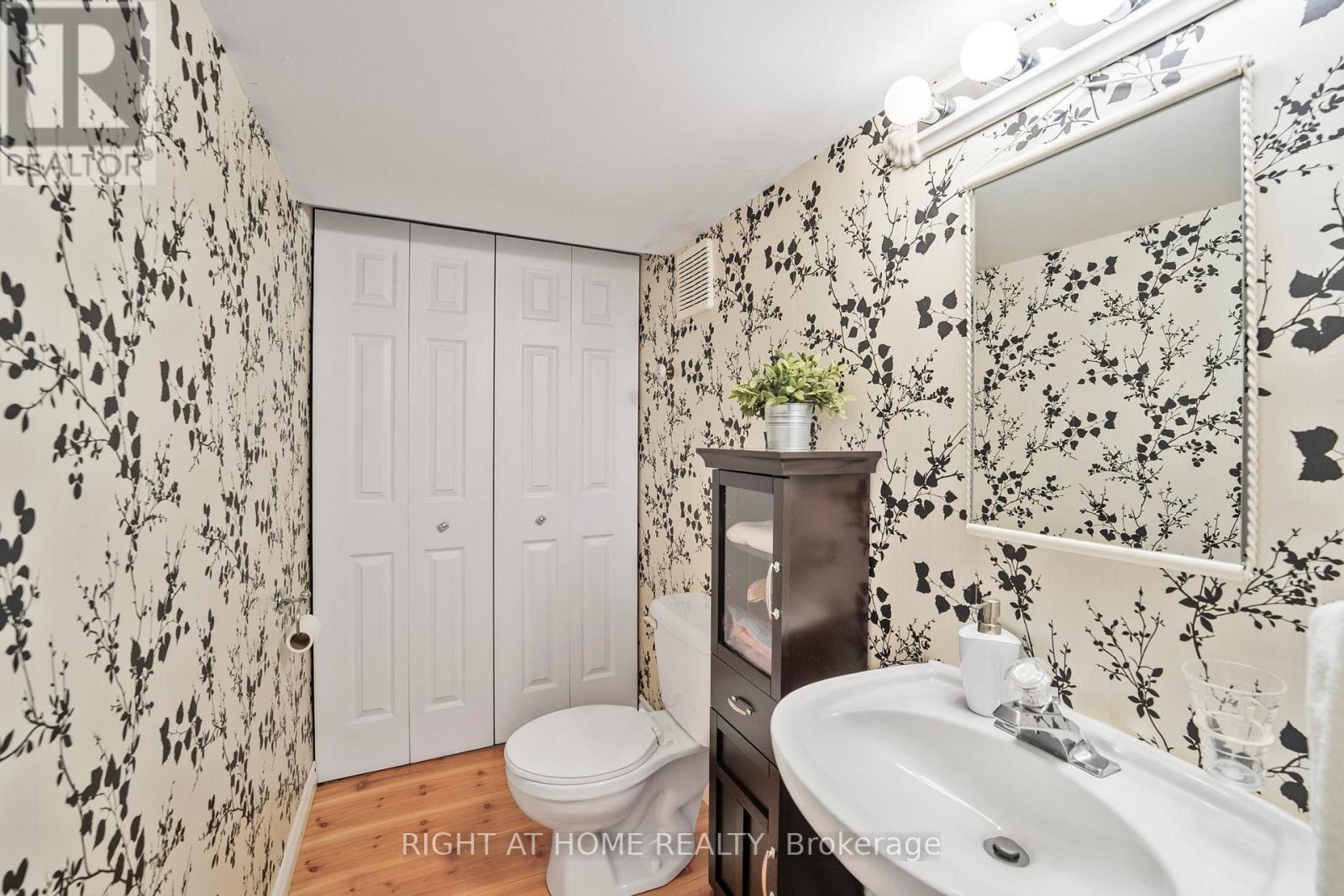4 Forrester Road Oro-Medonte, Ontario L0L 2L0
$1,199,500
Nature & Privacy surround this serene 1.68 acre property w/a charming, spacious 4 bedroom, 3 bath family home PLUS the added benefit of DEEDED WATERFRONT ACCESS to Lake Simcoe (2 min walk). Part of the desirable Shanty Bay community & only 10 minutes into Barrie & all the amenities you need, this unique property offers your family a Home to make unforgettable memories in. The outstanding Great Room w/lg windows & sliding doors to invite nature in, allows you access to the beautiful outdoor entertaining area w/composite decking, built in seating, & built in Outdoor Kitchen for many enjoyable summer dinners. Use your imagination with the Garden Shed (perhaps a She Shed?). The Kitchen shares the Great Room's views of nature & includes a heated Porcelain Tile Floor, a large Island w/Granite Counters & added barstool seating, plenty of cabinets for storage, & a coffee bar. The Dining room has, again, breathtaking views of nature that will have you lingering over your meal. Moving into the Living room you will find a stone fireplace w/Napoleon Gas Insert for cozying up on cold winter nights. The 3 season front Porch beckons one to enjoy hours of relaxation & enjoyment of nature. The Primary Bedroom is located on the main floor & has garden doors to the front deck as well as a 4 piece Ensuite Bathroom w/built in storage & an updated shower. The upper level contains 3 more Bedrooms + a 5 piece Renovated main bathroom. the Basement offers a large Rec room w/ built in shelving+ extra space for a work out area or office space + a 2 piece Bathroom. The large finished Laundry room also offers additional space for a craft area or workout space. A HUGE crawl space should accomodate all your storage needs as well as the added storage areas in the basement. A double garage + a large parking area will be a benefit for large gatherings. You must experience the tranquility & charm of this entire property in person. Please book your showing today & don't let this one get away. (id:61015)
Property Details
| MLS® Number | S12179511 |
| Property Type | Single Family |
| Community Name | Rural Oro-Medonte |
| Amenities Near By | Ski Area |
| Community Features | School Bus |
| Features | Wooded Area, Irregular Lot Size, Partially Cleared, Sump Pump |
| Parking Space Total | 8 |
| Structure | Shed |
Building
| Bathroom Total | 3 |
| Bedrooms Above Ground | 4 |
| Bedrooms Total | 4 |
| Amenities | Fireplace(s) |
| Appliances | Water Heater, Water Softener, Dishwasher, Dryer, Garage Door Opener, Microwave, Stove, Washer, Window Coverings, Refrigerator |
| Basement Development | Finished |
| Basement Type | Partial (finished) |
| Construction Status | Insulation Upgraded |
| Construction Style Attachment | Detached |
| Cooling Type | Central Air Conditioning |
| Exterior Finish | Wood |
| Fireplace Present | Yes |
| Fireplace Total | 2 |
| Flooring Type | Hardwood, Porcelain Tile |
| Foundation Type | Block |
| Half Bath Total | 1 |
| Heating Fuel | Natural Gas |
| Heating Type | Forced Air |
| Stories Total | 2 |
| Size Interior | 2,000 - 2,500 Ft2 |
| Type | House |
Parking
| Detached Garage | |
| Garage |
Land
| Access Type | Public Road |
| Acreage | No |
| Land Amenities | Ski Area |
| Sewer | Septic System |
| Size Depth | 231 Ft |
| Size Frontage | 240 Ft ,8 In |
| Size Irregular | 240.7 X 231 Ft |
| Size Total Text | 240.7 X 231 Ft|1/2 - 1.99 Acres |
| Zoning Description | Aru |
Rooms
| Level | Type | Length | Width | Dimensions |
|---|---|---|---|---|
| Second Level | Bedroom | 6.73 m | 3.78 m | 6.73 m x 3.78 m |
| Second Level | Bedroom 2 | 5.24 m | 4.06 m | 5.24 m x 4.06 m |
| Second Level | Bedroom 3 | 4.65 m | 3.01 m | 4.65 m x 3.01 m |
| Basement | Recreational, Games Room | 7.35 m | 8.56 m | 7.35 m x 8.56 m |
| Basement | Laundry Room | 6.76 m | 3.7 m | 6.76 m x 3.7 m |
| Ground Level | Great Room | 5.51 m | 5.35 m | 5.51 m x 5.35 m |
| Ground Level | Eating Area | 2.73 m | 1.9 m | 2.73 m x 1.9 m |
| Ground Level | Kitchen | 4.83 m | 3.16 m | 4.83 m x 3.16 m |
| Ground Level | Dining Room | 3.68 m | 3.03 m | 3.68 m x 3.03 m |
| Ground Level | Living Room | 7.66 m | 3.92 m | 7.66 m x 3.92 m |
| Ground Level | Primary Bedroom | 6.39 m | 3.02 m | 6.39 m x 3.02 m |
| Ground Level | Foyer | 2.36 m | 1.91 m | 2.36 m x 1.91 m |
Utilities
| Cable | Available |
| Electricity | Installed |
https://www.realtor.ca/real-estate/28380056/4-forrester-road-oro-medonte-rural-oro-medonte
Contact Us
Contact us for more information


















































