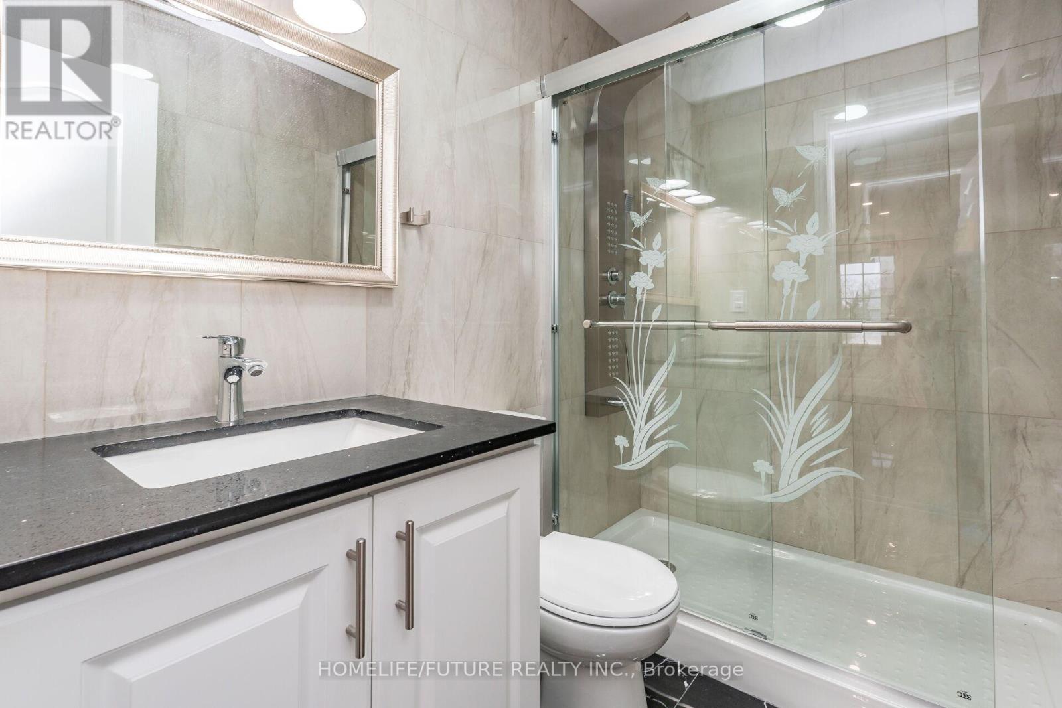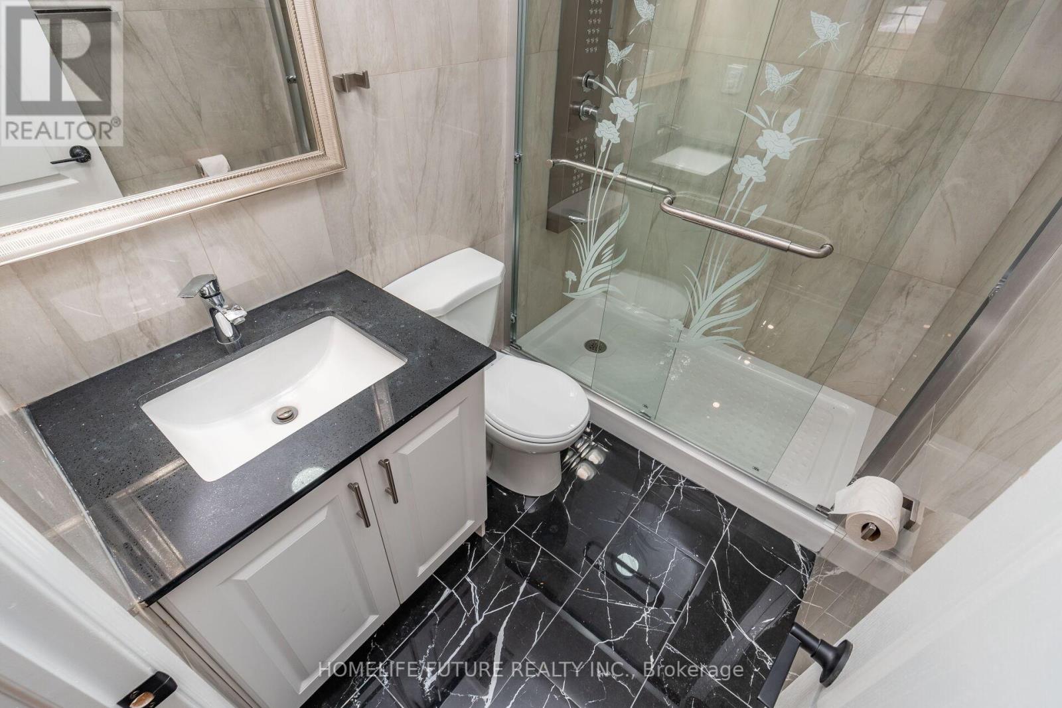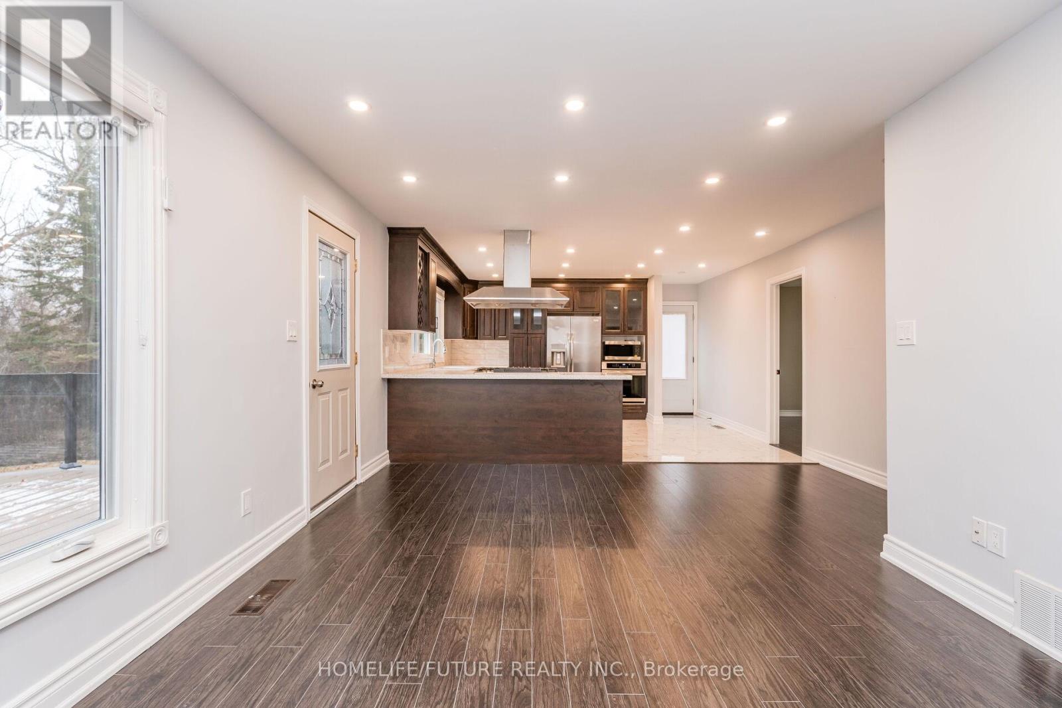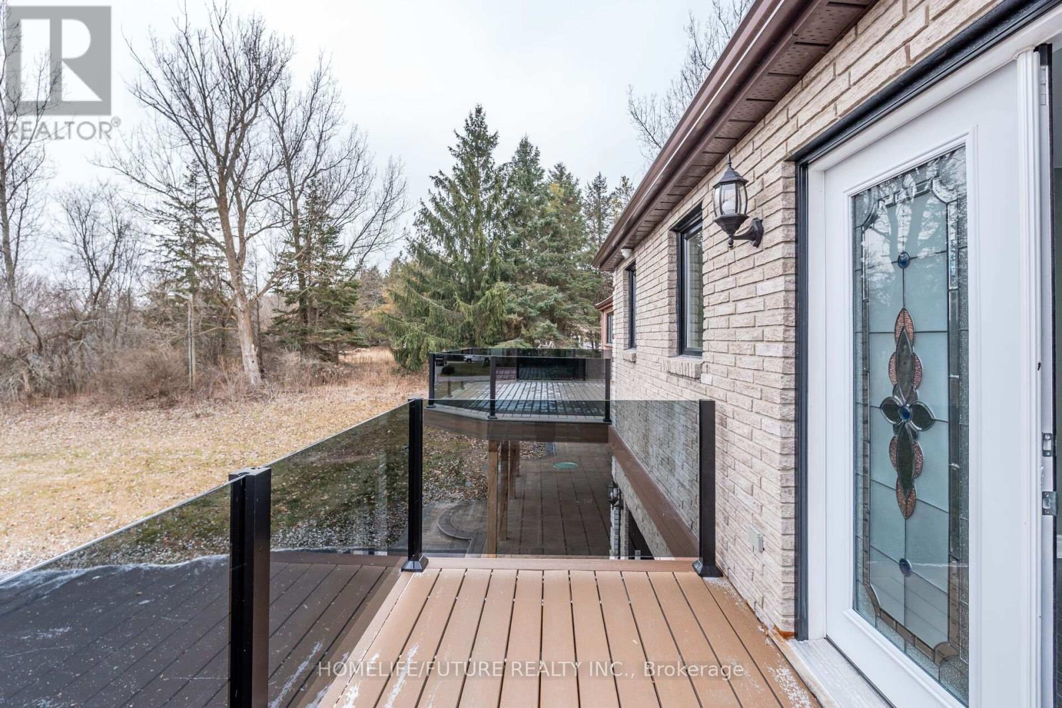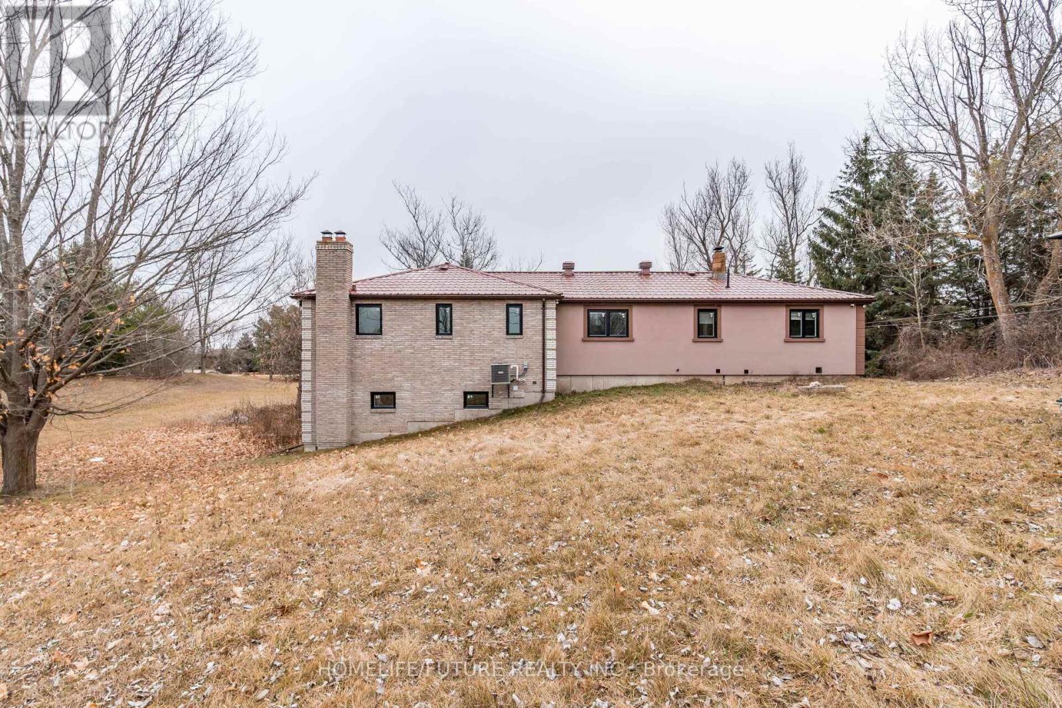40 Mary Street Caledon, Ontario L7K 0E3
$1,299,900
Welcome To This Beautiful -Bedroom Detached Home With A 1.Y3 Acre Land, Nestled In The Desirable Rural Caledon Community. From The Moment You Step Into The Grand Foyer, You'll Be Captivated By The Elegance And Charm Of This Home. A BONUS Main-Floor Office Or Converted To Bedroom Offers The Ideal Space For Working From Home, The Formal Dining Room And Kitchen, The Family Room Boasts Open Concept, And A Large Window That Fills The Space With Natural Light. Creating The Perfect Setting For Entertaining. Relax In The Spacious Family Room With Overlooking The Backyard. In The 2nd Floor The Eat-In Kitchen Is A Chef's Delight With Stainless Steel Appliances, Centre Island, And A Walkout To An Extended Custom-Built Deck With Steps Leading To The Backyard Perfect For Outdoor Gatherings Both Intimate And Large. Upstairs, You'll Find Generously Sized Bedrooms, Including The Primary Bedroom With Custom Door Entry, A Spa-Like 5-Piece Ensuite Featuring A Tub And Shower, A Large Walk-In Closets, The Second Bedroom Includes Its Own 4-Piece Semi - Ensuite, The 3rd Bedroom Includes Its Own And A Private Balcony With Larger Closet With Semi - Ensuite, The 4th Bedroom Includes Walk In Closet With Semi - Ensuite And The Convenience Of Second-Floor Laundry Adds To The Practicality Of This Home. The Backyard Features A Garden Deck, Planters For Your Gardening Aspirations, And Plenty Of Space For Outdoor Activities. The Ground Floor With Separate Entrance With Larger Window And Easy To Convert To Separate Unit For Potential Rental Income With Kitchen! 40 Mary St Is In A Feels Like Rural & City Location Offering A Perfect Balance Of Suburban Charm And Urban Convenience. With Easy Access To Major Highways, Shopping, Schools, Parks, And, Its Ideal For Families And Professionals. The Area Is Known For Its Vibrant Community, Recreational Opportunities, And Proximity To Employment Hubs, Making It A Fantastic Place To Live Or Invest. (id:61015)
Property Details
| MLS® Number | W12106464 |
| Property Type | Single Family |
| Neigbourhood | Alton |
| Community Name | Rural Caledon |
| Amenities Near By | Park, Place Of Worship |
| Equipment Type | Water Heater - Electric |
| Features | Cul-de-sac, Irregular Lot Size |
| Parking Space Total | 13 |
| Rental Equipment Type | Water Heater - Electric |
| Structure | Deck, Porch |
| View Type | View |
Building
| Bathroom Total | 4 |
| Bedrooms Above Ground | 5 |
| Bedrooms Total | 5 |
| Age | 0 To 5 Years |
| Amenities | Fireplace(s) |
| Appliances | Garage Door Opener Remote(s), Cooktop, Dishwasher, Dryer, Microwave, Oven, Hood Fan, Stove, Washer, Refrigerator |
| Architectural Style | Raised Bungalow |
| Construction Style Attachment | Detached |
| Cooling Type | Central Air Conditioning |
| Exterior Finish | Stucco, Brick Facing |
| Fire Protection | Alarm System, Smoke Detectors |
| Fireplace Present | Yes |
| Fireplace Total | 1 |
| Flooring Type | Laminate, Vinyl |
| Foundation Type | Brick, Concrete |
| Heating Fuel | Natural Gas |
| Heating Type | Forced Air |
| Stories Total | 1 |
| Size Interior | 2,500 - 3,000 Ft2 |
| Type | House |
Parking
| Attached Garage | |
| Garage |
Land
| Acreage | No |
| Fence Type | Fenced Yard |
| Land Amenities | Park, Place Of Worship |
| Sewer | Septic System |
| Size Depth | 380 Ft ,7 In |
| Size Frontage | 150 Ft ,6 In |
| Size Irregular | 150.5 X 380.6 Ft ; 1.93 Acres |
| Size Total Text | 150.5 X 380.6 Ft ; 1.93 Acres |
Rooms
| Level | Type | Length | Width | Dimensions |
|---|---|---|---|---|
| Second Level | Media | 3.1 m | 2.53 m | 3.1 m x 2.53 m |
| Second Level | Living Room | 3.54 m | 3.05 m | 3.54 m x 3.05 m |
| Second Level | Kitchen | 5.06 m | 3.66 m | 5.06 m x 3.66 m |
| Second Level | Primary Bedroom | 5.06 m | 3.66 m | 5.06 m x 3.66 m |
| Second Level | Bedroom 2 | 3.35 m | 3.35 m | 3.35 m x 3.35 m |
| Second Level | Bedroom 3 | 4.57 m | 4.27 m | 4.57 m x 4.27 m |
| Second Level | Bedroom 4 | 3.35 m | 3.23 m | 3.35 m x 3.23 m |
| Main Level | Office | 3.42 m | 3.23 m | 3.42 m x 3.23 m |
| Main Level | Dining Room | 3.48 m | 3.05 m | 3.48 m x 3.05 m |
| Main Level | Kitchen | 3.54 m | 3.35 m | 3.54 m x 3.35 m |
Utilities
| Cable | Available |
| Sewer | Installed |
https://www.realtor.ca/real-estate/28220878/40-mary-street-caledon-rural-caledon
Contact Us
Contact us for more information










