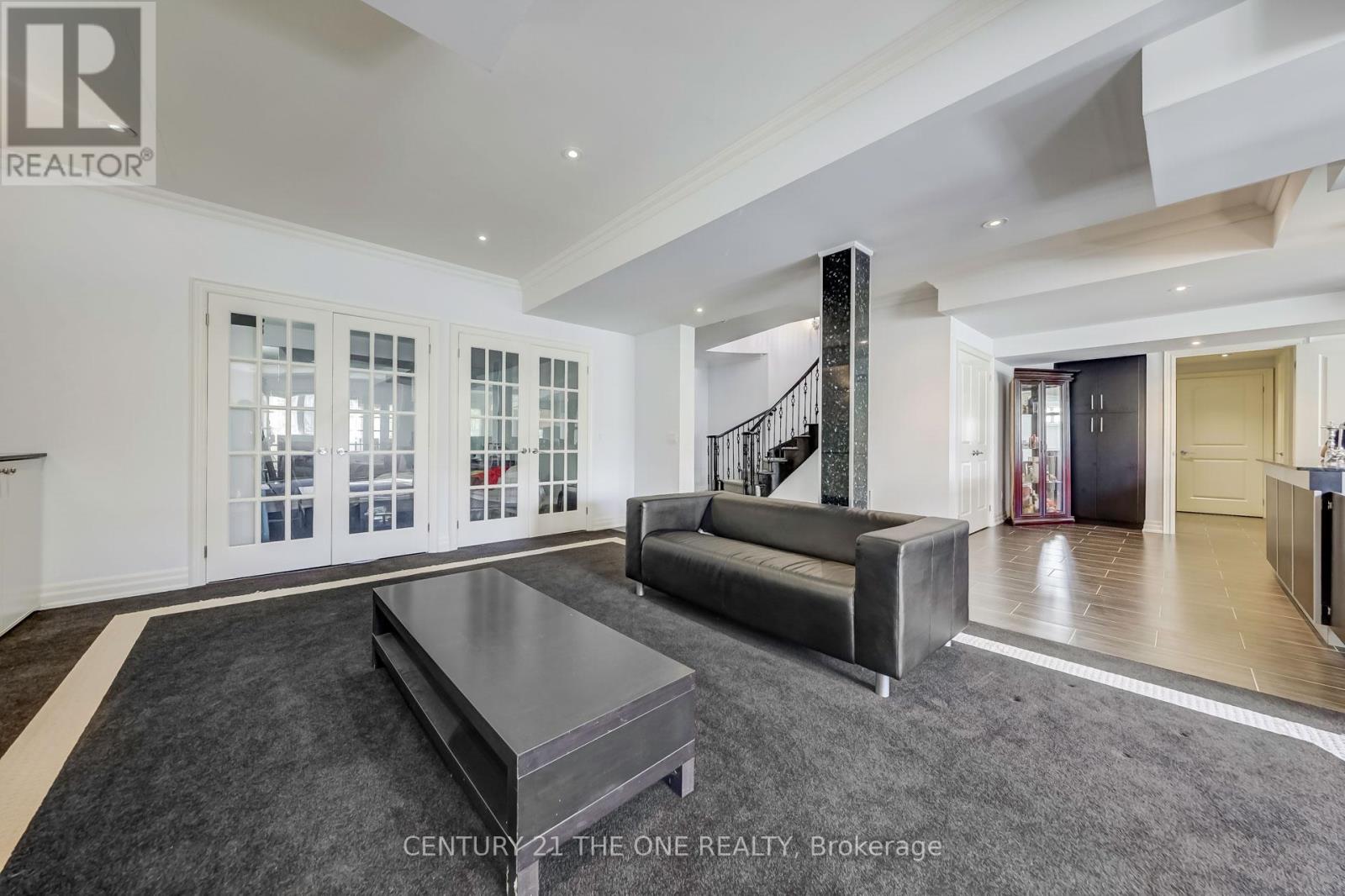40 Royal Shamrock Court Whitchurch-Stouffville, Ontario L4A 0C9
$1,980,000
Discover Luxury Living In This Beautiful Home With A Fully Finished Walk-Out Basement, Located In The Exclusive Estates Of Emerald Hills Country Club. Enjoy Stunning Views Of The Golf Course In A Peaceful, Gated Community Of Just 75 Homes, Surrounded By Lush Greenery.The House Is 4614 Sq. Ft. Inside, High Ceilings And A Built-In Sound System Combine Elegance With Comfort, While The Professionally Finished Walk-Out Basement Provides Extra Space For Family Gatherings Or Relaxation. Just 5 Minutes From The GO Station And Highway 404, This Home Offers The Perfect Blend Of Upscale Living And Easy Access To Transportation. With Top-Quality Craftsmanship And High-End Finishes Throughout, Its An Ideal Choice For Families Seeking Both Luxury And Convenience. Dont Miss Your Chance To Own A Home In This Rare And Prestigious Community! **EXTRAS** Potl $967.19/Month For Community Pool, Hot Tub, Sauna, Tennis, Rec Centre, Park, Water & Sewage. Back Up 5 Hour Battery.Maintenance Fee Includes Water, Sprinklers System. 24/7 Sercurity (id:61015)
Property Details
| MLS® Number | N11928751 |
| Property Type | Single Family |
| Community Name | Rural Whitchurch-Stouffville |
| Community Features | Community Centre |
| Features | Cul-de-sac, Conservation/green Belt |
| Parking Space Total | 6 |
| View Type | View |
Building
| Bathroom Total | 5 |
| Bedrooms Above Ground | 4 |
| Bedrooms Below Ground | 1 |
| Bedrooms Total | 5 |
| Age | 6 To 15 Years |
| Basement Development | Finished |
| Basement Features | Walk Out |
| Basement Type | N/a (finished) |
| Construction Style Attachment | Detached |
| Cooling Type | Central Air Conditioning |
| Exterior Finish | Brick Facing |
| Fireplace Present | Yes |
| Flooring Type | Hardwood, Marble |
| Foundation Type | Concrete |
| Half Bath Total | 1 |
| Heating Fuel | Natural Gas |
| Heating Type | Forced Air |
| Stories Total | 2 |
| Size Interior | 3,500 - 5,000 Ft2 |
| Type | House |
| Utility Water | Municipal Water |
Parking
| Attached Garage | |
| Garage |
Land
| Acreage | No |
| Size Depth | 105 Ft |
| Size Frontage | 59 Ft ,10 In |
| Size Irregular | 59.9 X 105 Ft |
| Size Total Text | 59.9 X 105 Ft |
Rooms
| Level | Type | Length | Width | Dimensions |
|---|---|---|---|---|
| Second Level | Primary Bedroom | 6.94 m | 4.57 m | 6.94 m x 4.57 m |
| Second Level | Bedroom 2 | 4.32 m | 4.02 m | 4.32 m x 4.02 m |
| Second Level | Bedroom 3 | 3.96 m | 3.96 m | 3.96 m x 3.96 m |
| Second Level | Bedroom 4 | 4.26 m | 4.11 m | 4.26 m x 4.11 m |
| Main Level | Living Room | 4.26 m | 3.96 m | 4.26 m x 3.96 m |
| Main Level | Dining Room | 4.57 m | 4.57 m | 4.57 m x 4.57 m |
| Main Level | Kitchen | 4.26 m | 3.65 m | 4.26 m x 3.65 m |
| Main Level | Eating Area | 5.54 m | 3.65 m | 5.54 m x 3.65 m |
| Main Level | Great Room | 5.79 m | 4.26 m | 5.79 m x 4.26 m |
| Main Level | Study | 4.26 m | 3.96 m | 4.26 m x 3.96 m |
Contact Us
Contact us for more information
































