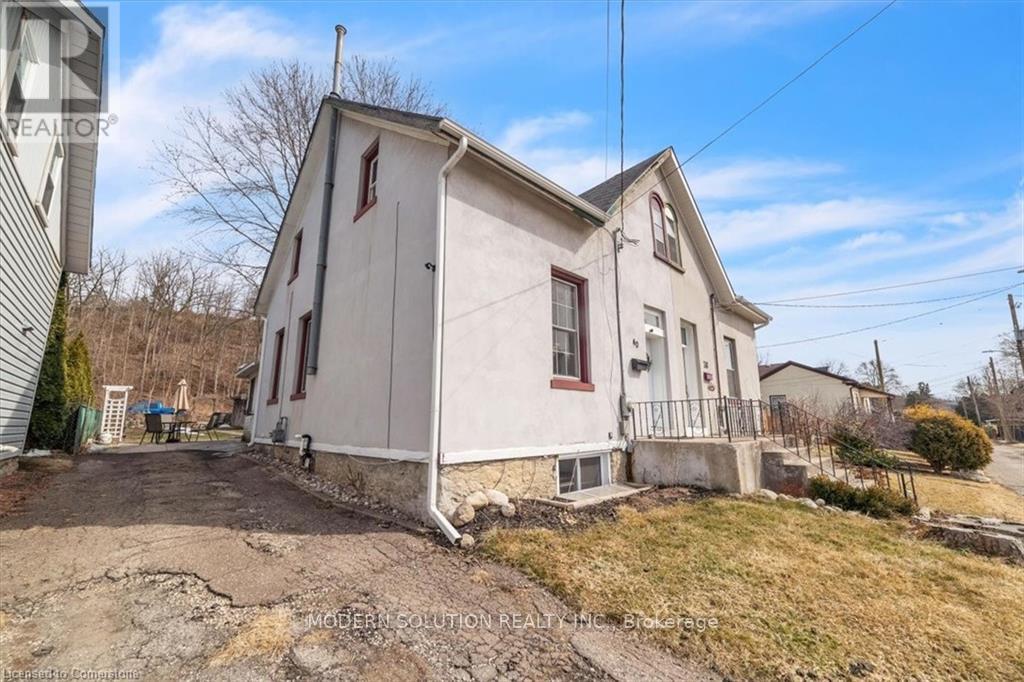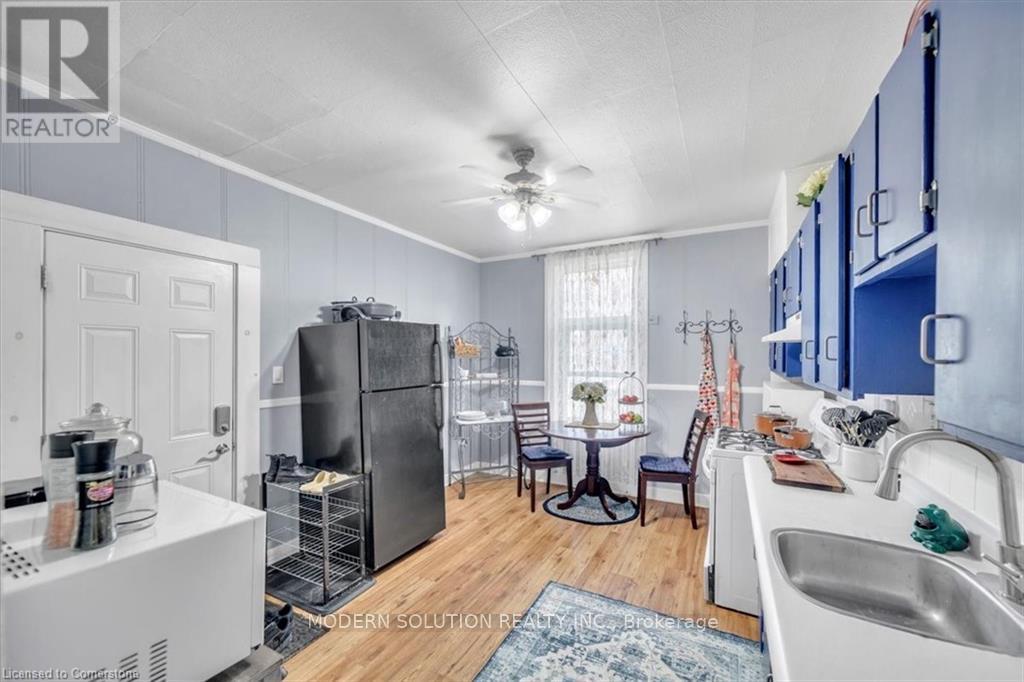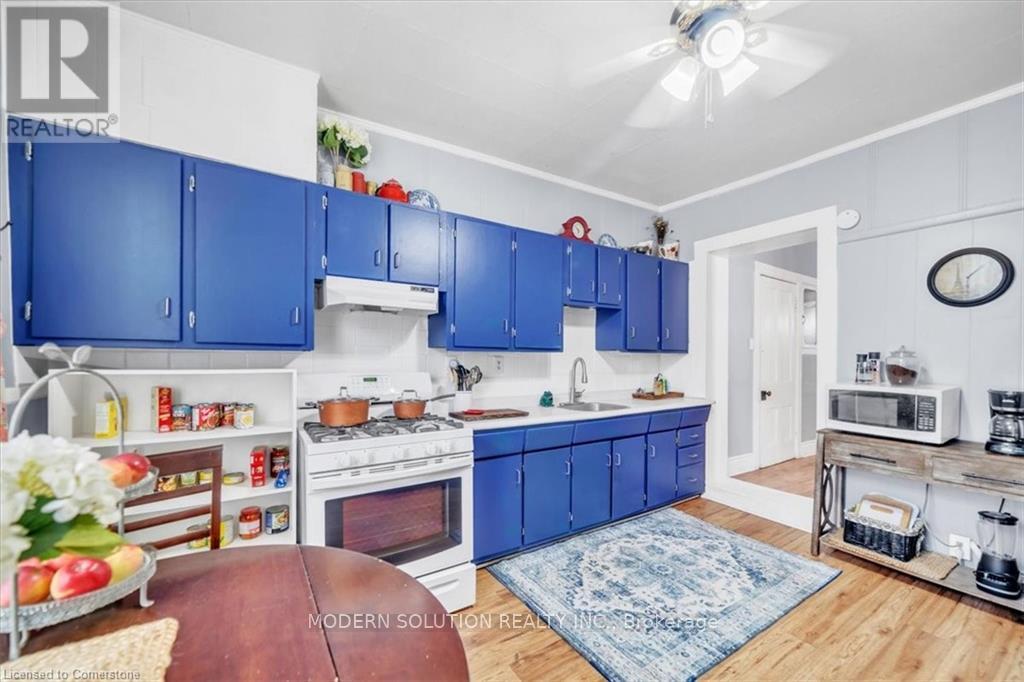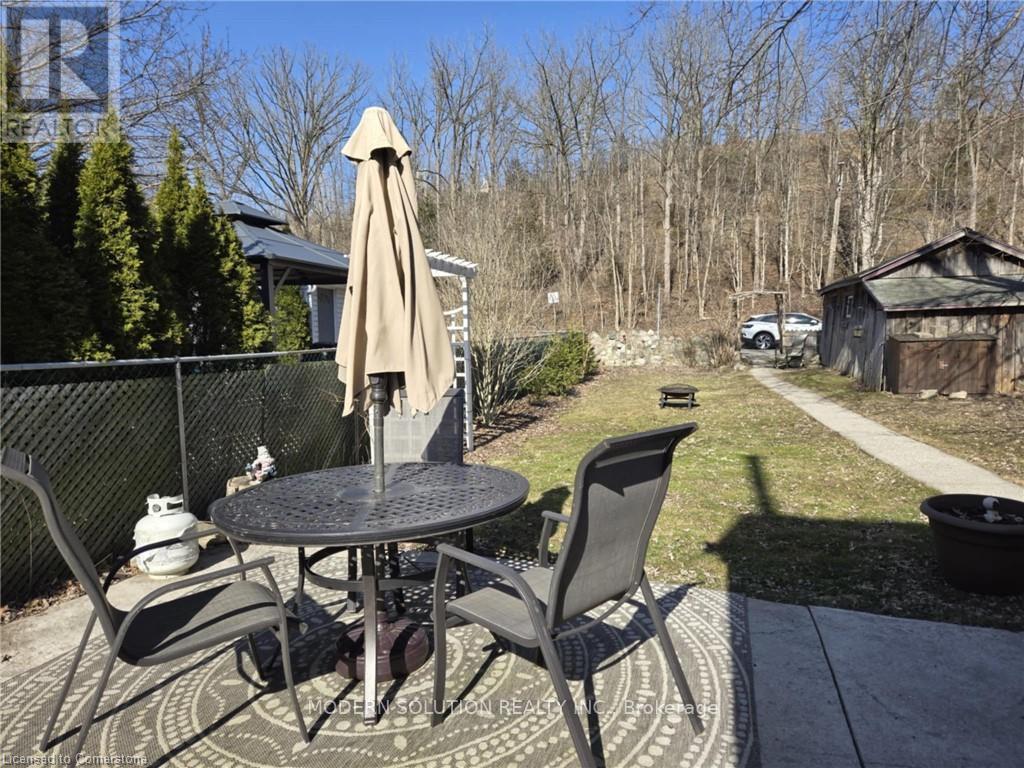40 Walnut Lane Brant, Ontario N3L 2K4
$550,000
Welcome to 40 Walnut Lane, a charming 3-bedroom, 2-bathroom home with 9' ceilings and original trim that exudes character. With over 2,000 sq ft of finished livable space, this home features solid surfaces and a large eat-in kitchen with a mudroom leading to a beautiful private fenced yard. The detached garage and additional 3-car driveway offer rare front road and rear road access for ample parking. Modern updates include replaced windows, 100 AMP breaker service, high-efficiency F/A gas furnace, and water softener. Conveniently located in Paris, you'll be minutes away from the Grand River and all amenities including parks, schools, trails, cafes, shopping, restaurants, and the Green Lane Sports Complex. Welcome to your new home at 40 Walnut Lane! (id:61015)
Property Details
| MLS® Number | X12027334 |
| Property Type | Single Family |
| Community Name | Paris |
| Amenities Near By | Park |
| Equipment Type | Water Heater - Gas |
| Features | Wooded Area, Flat Site, Conservation/green Belt, Carpet Free |
| Parking Space Total | 4 |
| Rental Equipment Type | Water Heater - Gas |
| Structure | Patio(s) |
Building
| Bathroom Total | 2 |
| Bedrooms Above Ground | 3 |
| Bedrooms Total | 3 |
| Age | 100+ Years |
| Appliances | Water Meter, Dryer, Stove, Washer, Window Coverings, Refrigerator |
| Basement Development | Finished |
| Basement Type | Full (finished) |
| Construction Style Attachment | Semi-detached |
| Cooling Type | Window Air Conditioner |
| Exterior Finish | Stucco, Wood |
| Foundation Type | Stone |
| Heating Fuel | Natural Gas |
| Heating Type | Forced Air |
| Stories Total | 2 |
| Size Interior | 1,100 - 1,500 Ft2 |
| Type | House |
| Utility Water | Municipal Water |
Parking
| Detached Garage | |
| Garage |
Land
| Acreage | No |
| Land Amenities | Park |
| Sewer | Sanitary Sewer |
| Size Irregular | 32 X 125.4 Acre |
| Size Total Text | 32 X 125.4 Acre|under 1/2 Acre |
| Surface Water | River/stream |
Rooms
| Level | Type | Length | Width | Dimensions |
|---|---|---|---|---|
| Second Level | Bedroom | 4.09 m | 3.63 m | 4.09 m x 3.63 m |
| Second Level | Bedroom 2 | 3.43 m | 3.61 m | 3.43 m x 3.61 m |
| Second Level | Office | 1.63 m | 2.64 m | 1.63 m x 2.64 m |
| Basement | Den | 2.18 m | 2.59 m | 2.18 m x 2.59 m |
| Basement | Laundry Room | 1.57 m | 3.28 m | 1.57 m x 3.28 m |
| Basement | Other | 1.65 m | 2.41 m | 1.65 m x 2.41 m |
| Basement | Bedroom 3 | 3.71 m | 5.11 m | 3.71 m x 5.11 m |
| Ground Level | Mud Room | 2.31 m | 2.62 m | 2.31 m x 2.62 m |
| Ground Level | Foyer | 1.6 m | 2.29 m | 1.6 m x 2.29 m |
| Ground Level | Kitchen | 3.43 m | 4.14 m | 3.43 m x 4.14 m |
| Ground Level | Dining Room | 3.02 m | 5.44 m | 3.02 m x 5.44 m |
| Ground Level | Sitting Room | 2.34 m | 4.11 m | 2.34 m x 4.11 m |
| Ground Level | Living Room | 3.38 m | 4.11 m | 3.38 m x 4.11 m |
https://www.realtor.ca/real-estate/28042305/40-walnut-lane-brant-paris-paris
Contact Us
Contact us for more information





































