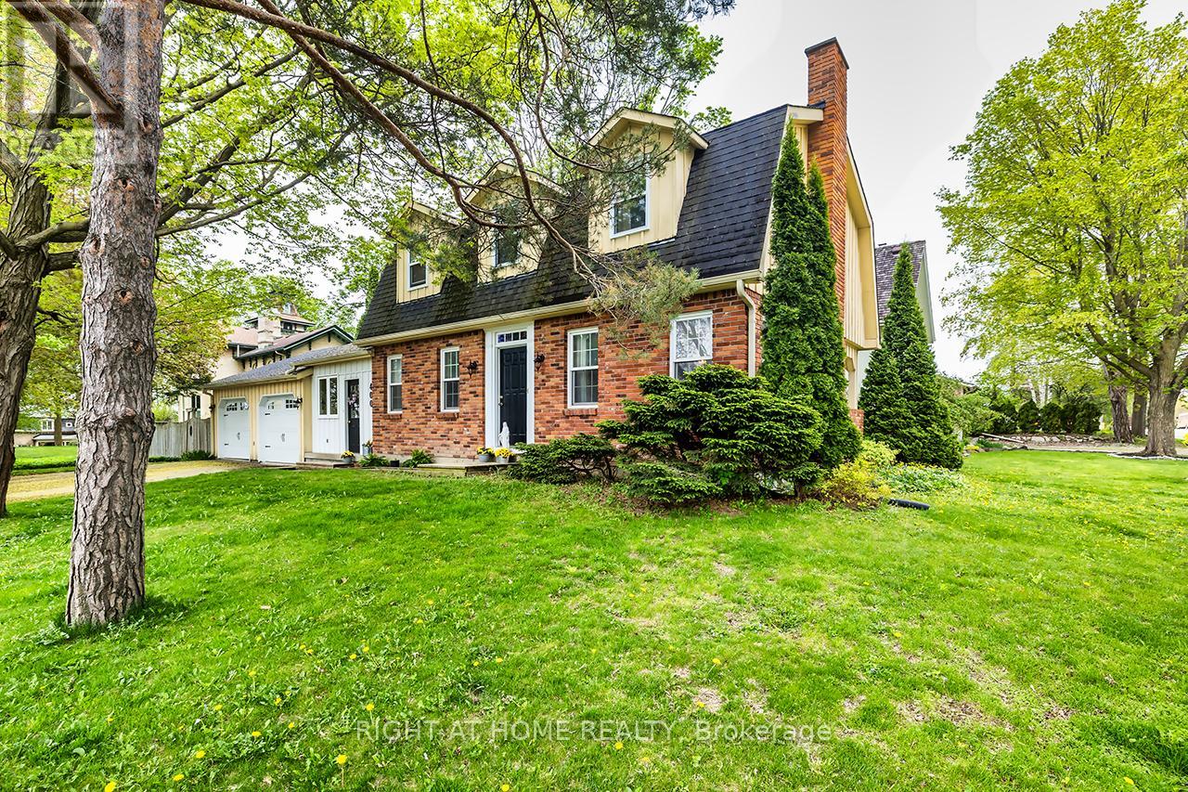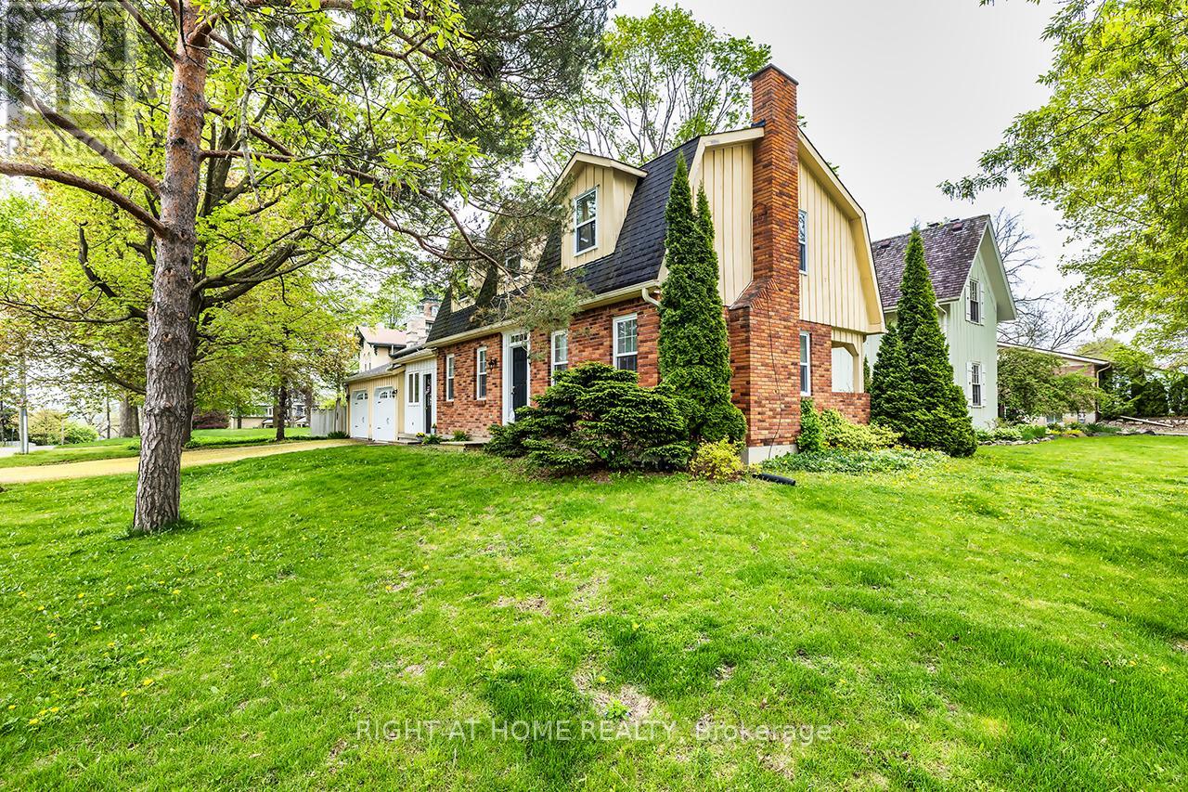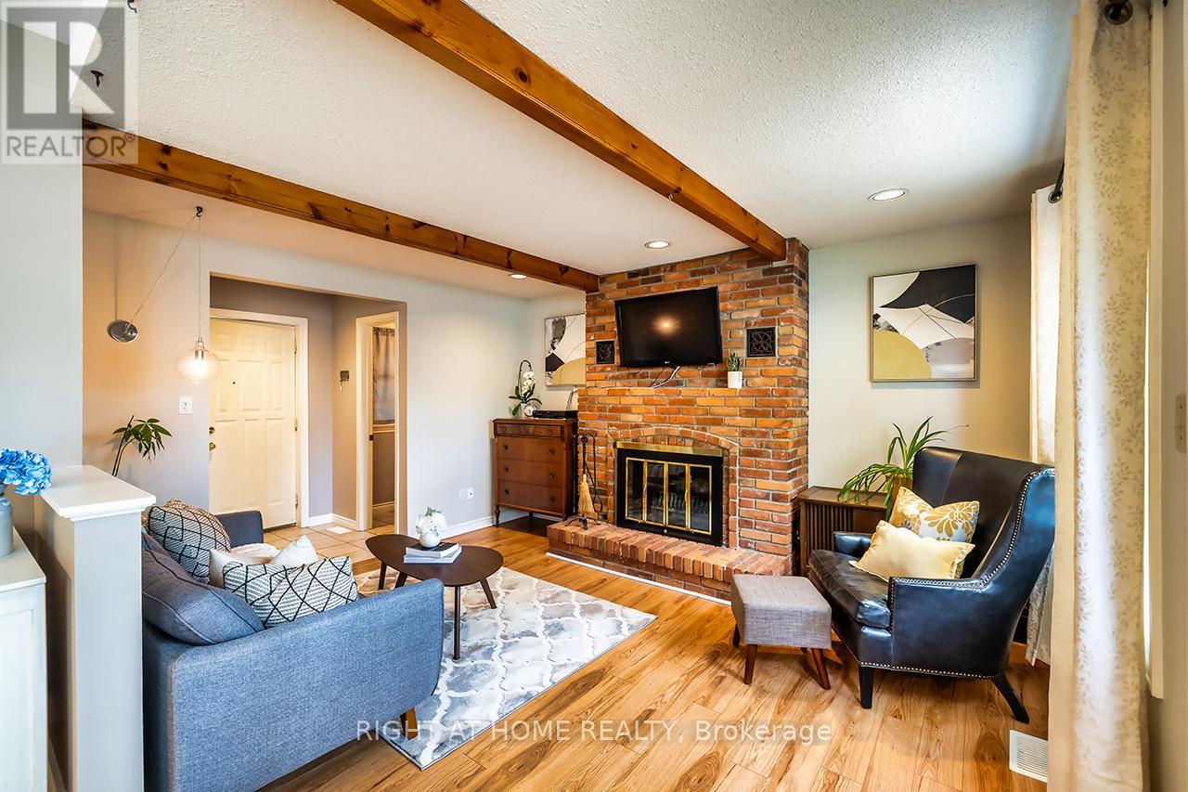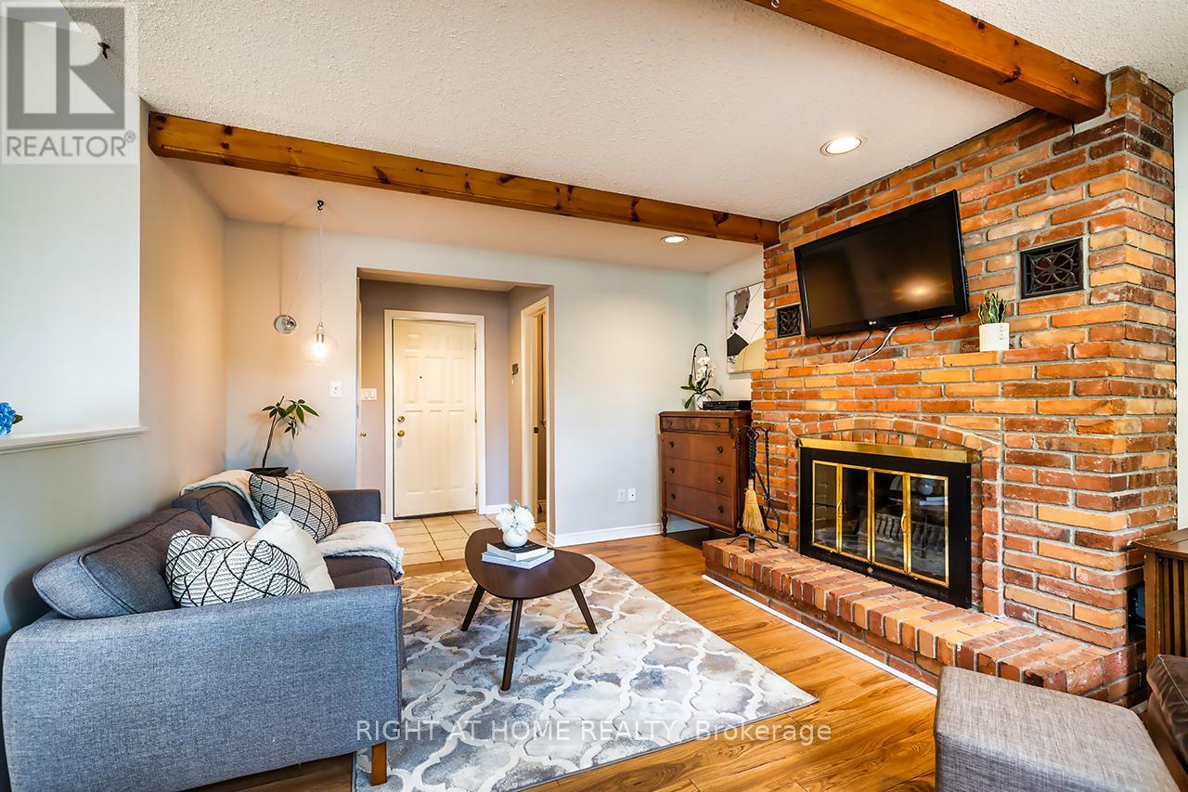400 Mcdonald Street Scugog, Ontario L9L 1L7
$965,000
Welcome to this spacious 3-bedroom, 2-storey home, offering character, comfort, functionality, and an unbeatable location just a short walk to the vibrant heart of downtown Port Perry. Enjoy an eat-in kitchen with a beautiful picture window and an enclosed porch that adds extra space and charm. Step inside to find a living room and large family room, each with a fireplace, creating a warm and inviting atmosphere. Two walkouts. Fully fenced, private backyard. This home offers ideal indoor-outdoor living for entertaining or relaxing in peace. Additional features include an attached 2-car garage with direct access to the basement, a double-wide driveway, a cold cellar, a water softener, and a generous basement ready for your personal touch. Located within walking distance of schools, shops, restaurants, and the scenic Lake Scugog waterfront, this home blends small-town charm with modern convenience. New windows-2019 (excluding 4 on lower front of house). New carpet-2019. Make this your dream home! (id:61015)
Open House
This property has open houses!
2:00 pm
Ends at:4:00 pm
Property Details
| MLS® Number | E12157966 |
| Property Type | Single Family |
| Community Name | Port Perry |
| Parking Space Total | 6 |
Building
| Bathroom Total | 3 |
| Bedrooms Above Ground | 3 |
| Bedrooms Total | 3 |
| Appliances | Water Softener, Central Vacuum |
| Basement Development | Partially Finished |
| Basement Type | N/a (partially Finished) |
| Construction Style Attachment | Detached |
| Cooling Type | Central Air Conditioning |
| Exterior Finish | Brick |
| Fireplace Present | Yes |
| Flooring Type | Carpeted |
| Foundation Type | Unknown |
| Half Bath Total | 1 |
| Heating Fuel | Natural Gas |
| Heating Type | Forced Air |
| Stories Total | 2 |
| Size Interior | 1,500 - 2,000 Ft2 |
| Type | House |
| Utility Water | Municipal Water |
Parking
| Attached Garage | |
| Garage |
Land
| Acreage | No |
| Sewer | Sanitary Sewer |
| Size Depth | 61 Ft ,7 In |
| Size Frontage | 127 Ft |
| Size Irregular | 127 X 61.6 Ft |
| Size Total Text | 127 X 61.6 Ft |
| Zoning Description | R1 |
Rooms
| Level | Type | Length | Width | Dimensions |
|---|---|---|---|---|
| Second Level | Primary Bedroom | 3.8 m | 3.56 m | 3.8 m x 3.56 m |
| Second Level | Bedroom 2 | 3.45 m | 2.93 m | 3.45 m x 2.93 m |
| Second Level | Bedroom 3 | 3.47 m | 2.62 m | 3.47 m x 2.62 m |
| Basement | Recreational, Games Room | 5.61 m | 3.22 m | 5.61 m x 3.22 m |
| Basement | Recreational, Games Room | 5.18 m | 3.48 m | 5.18 m x 3.48 m |
| Main Level | Kitchen | 3.15 m | 2.48 m | 3.15 m x 2.48 m |
| Main Level | Eating Area | 3.13 m | 2.69 m | 3.13 m x 2.69 m |
| Main Level | Dining Room | 4.01 m | 3.52 m | 4.01 m x 3.52 m |
| Main Level | Family Room | 5.2 m | 3.46 m | 5.2 m x 3.46 m |
| Main Level | Living Room | 4.35 m | 3.71 m | 4.35 m x 3.71 m |
https://www.realtor.ca/real-estate/28333830/400-mcdonald-street-scugog-port-perry-port-perry
Contact Us
Contact us for more information




























