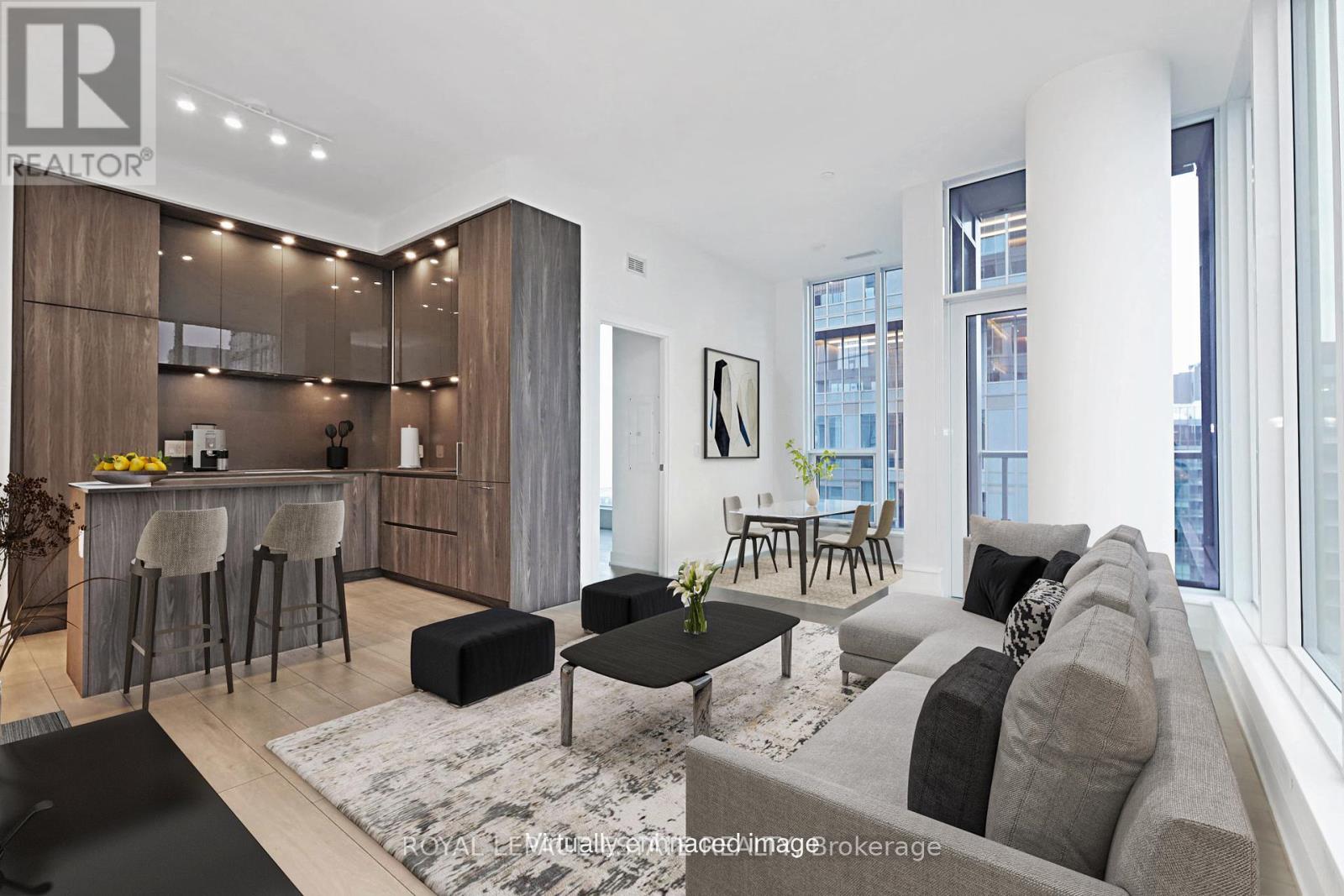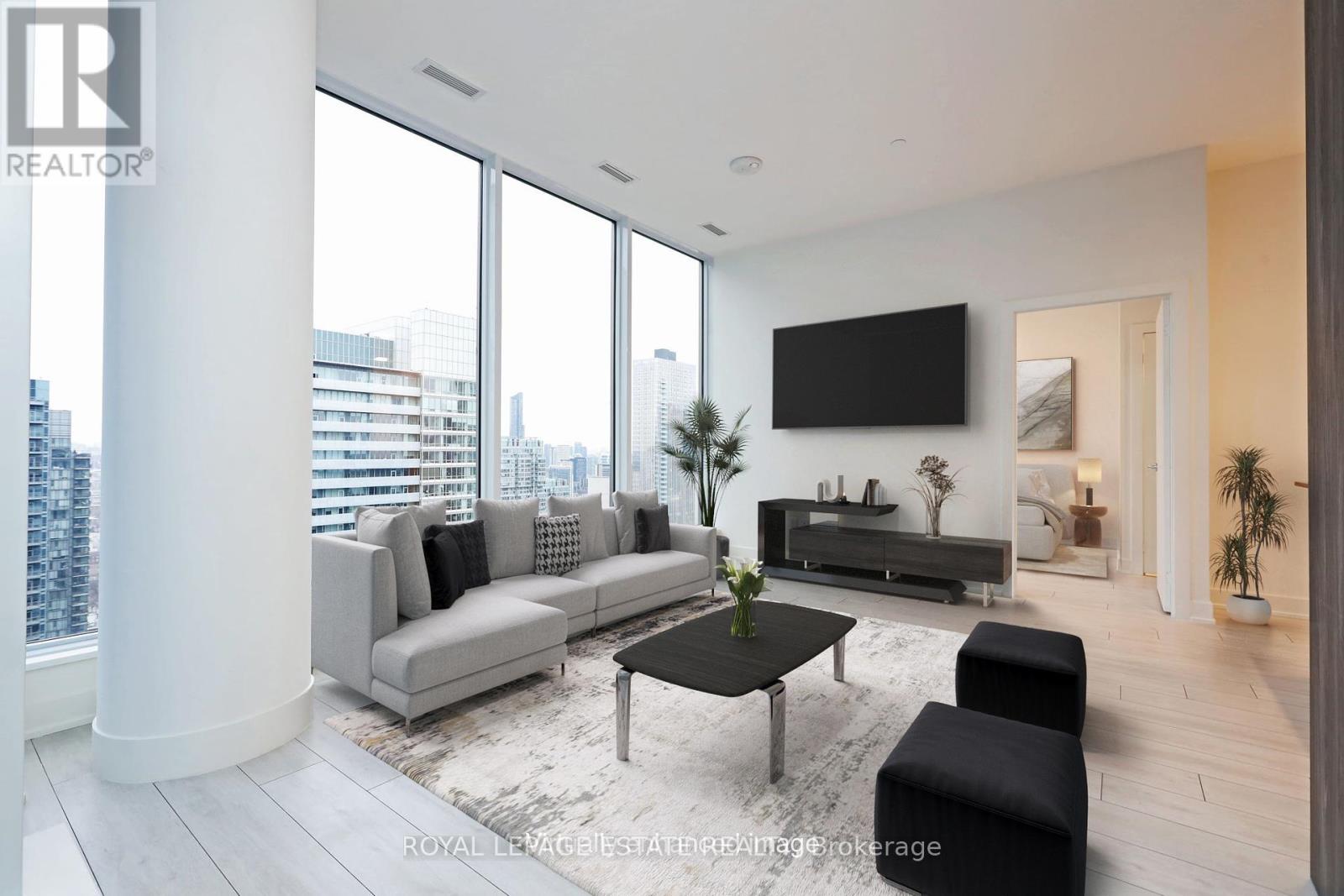4003 - 15 Mercer Street Toronto, Ontario M5V 1H2
$1,300,000Maintenance, Heat, Common Area Maintenance, Insurance, Parking
$857.51 Monthly
Maintenance, Heat, Common Area Maintenance, Insurance, Parking
$857.51 MonthlyExperience Urban Sophistication at Nobu Residences. Indulge in the pinnacle of city living at this exquisite 3-bedroom + den condo within the iconic Nobu Residences at 15 Mercer Street. Situated on the 40th floor, this sun-drenched home boasts captivating northwest views and an abundance of natural light with floor to ceiling windows throughout. Enjoy 9'8"" ceilings, an open-concept layout, and a seamless flow between living spaces. Retreat to the primary suite featuring a spa-like ensuite with a spacious, low-step glass shower enclosure and a walk-in closet. Two generously sized guest bedrooms provide ample space for family and friends. Ideal for culinary enthusiasts, the kitchen is equipped with top-of-the-line appliances and ample counter space. Unwind on the private balcony while enjoying breathtaking city views. Experience the unparalleled luxury of Nobu Residences, including 24/7 concierge and a state-of-the-art amenities. Immerse yourself in the heart of Toronto's Entertainment District, steps away from world-class restaurants, vibrant nightlife, and renowned theaters. Imagine a life of effortless sophistication. Stroll to acclaimed restaurants, enjoy a world-class performance, and explore the city's vibrant cultural scene. This residence offers an unparalleled opportunity to experience the best of urban living. (id:61015)
Property Details
| MLS® Number | C11918676 |
| Property Type | Single Family |
| Community Name | Waterfront Communities C1 |
| Community Features | Pet Restrictions |
| Features | Balcony, Carpet Free, In Suite Laundry |
| Parking Space Total | 1 |
| View Type | City View |
Building
| Bathroom Total | 2 |
| Bedrooms Above Ground | 3 |
| Bedrooms Total | 3 |
| Amenities | Exercise Centre, Security/concierge, Separate Electricity Meters, Separate Heating Controls |
| Appliances | Oven - Built-in, Garage Door Opener Remote(s), Range, Cooktop, Dishwasher, Dryer, Microwave, Oven, Refrigerator, Stove, Washer |
| Cooling Type | Central Air Conditioning |
| Exterior Finish | Brick |
| Heating Fuel | Natural Gas |
| Heating Type | Forced Air |
| Size Interior | 1,000 - 1,199 Ft2 |
| Type | Apartment |
Parking
| Underground |
Land
| Acreage | No |
Rooms
| Level | Type | Length | Width | Dimensions |
|---|---|---|---|---|
| Main Level | Living Room | 4.8 m | 3.5 m | 4.8 m x 3.5 m |
| Main Level | Dining Room | 2.1 m | 2.1 m | 2.1 m x 2.1 m |
| Main Level | Kitchen | 3.9 m | 2.4 m | 3.9 m x 2.4 m |
| Main Level | Den | 2.54 m | 1.73 m | 2.54 m x 1.73 m |
| Main Level | Primary Bedroom | 2.75 m | 3.28 m | 2.75 m x 3.28 m |
| Main Level | Bedroom 2 | 2.75 m | 3.05 m | 2.75 m x 3.05 m |
| Main Level | Bedroom 3 | 2.75 m | 3 m | 2.75 m x 3 m |
| Main Level | Foyer | 1.28 m | 1.52 m | 1.28 m x 1.52 m |
Contact Us
Contact us for more information




































