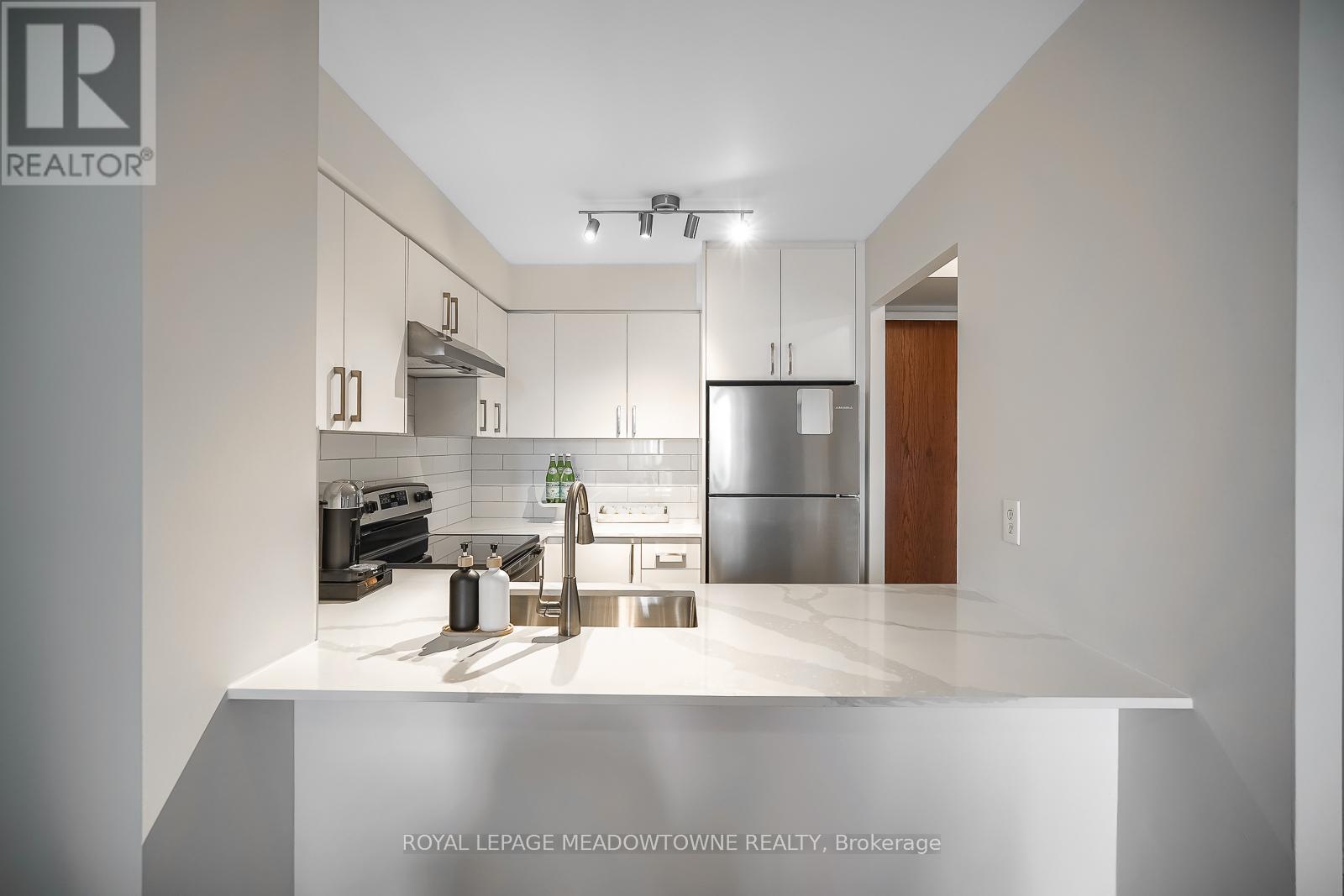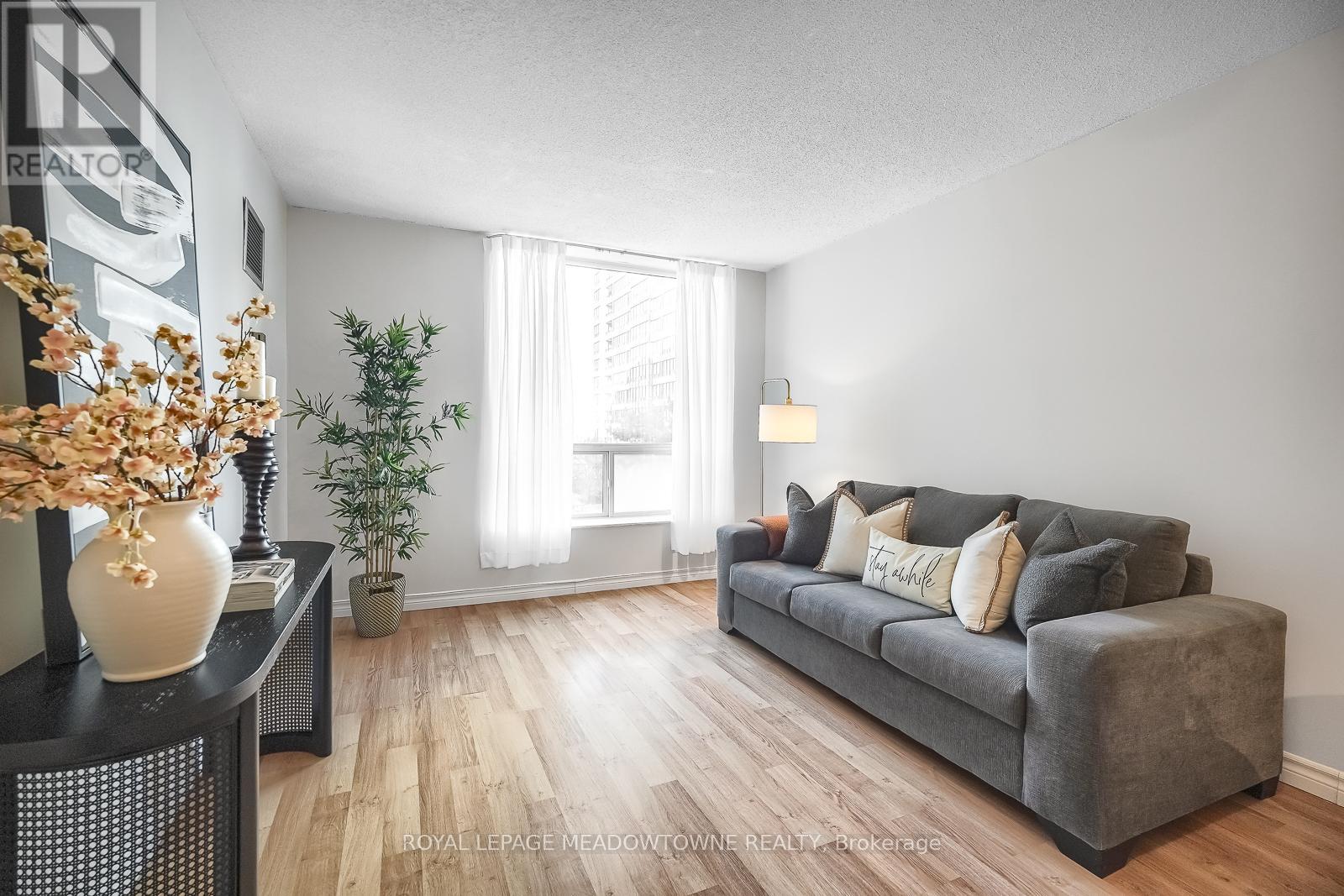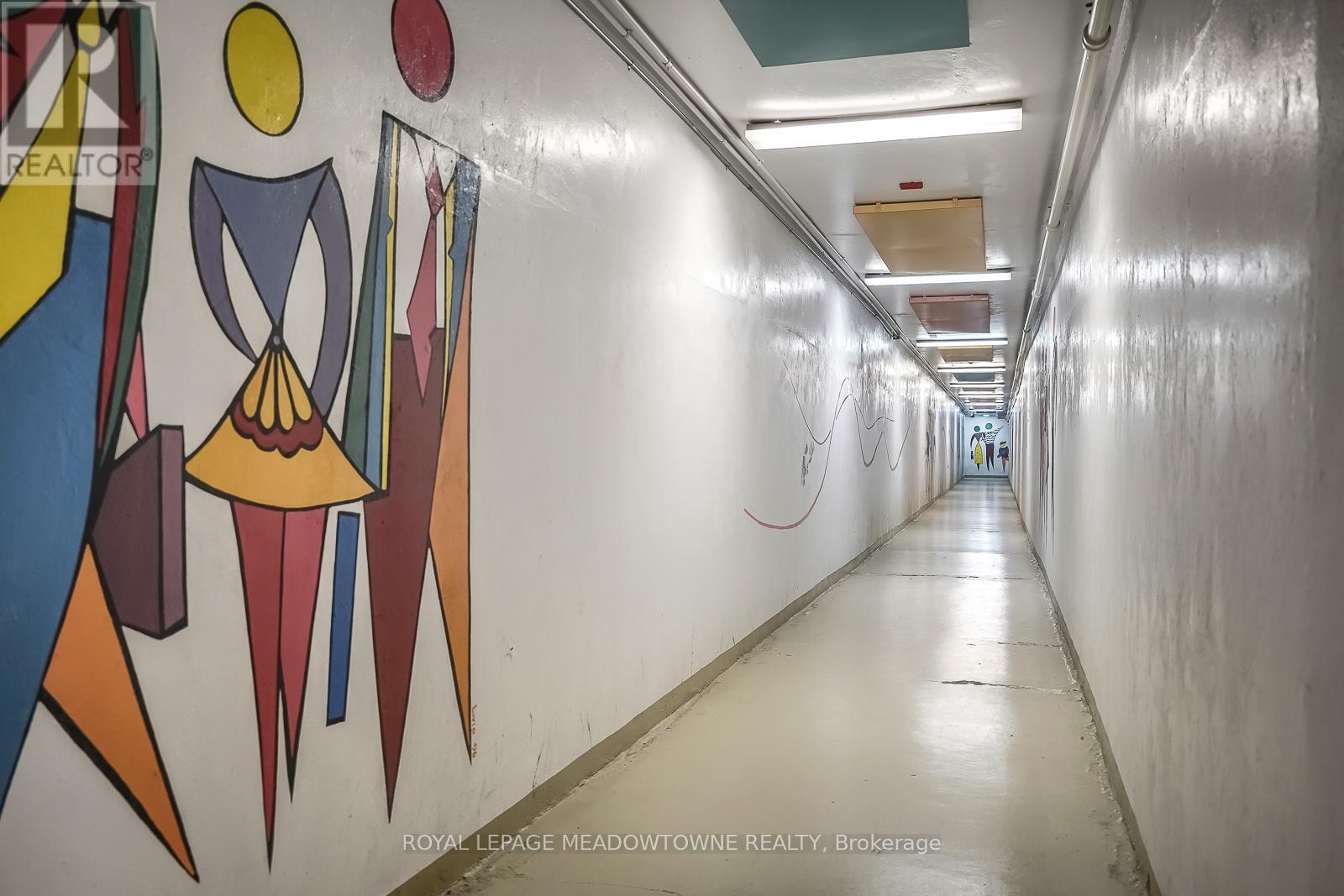401 - 18 Pemberton Avenue S Toronto, Ontario M2M 4K9
$514,999Maintenance, Heat, Electricity, Water
$621.17 Monthly
Maintenance, Heat, Electricity, Water
$621.17 MonthlyNewly renovated stylish and modern 1 bedroom condo with DIRECT indoor access to Finch Subway station from the P1 level (3 mins underground to your subway directly from your elevator without going outside). This gorgeous open-concept Kitchen features beautiful quartz countertops with a stunning backsplash. Brand new full size stainless steel fridge, stove, dishwasher and hood fan (never used), plenty of storage in brand new cabinets with porcelain tiles and a breakfast bar. Living and dining room have a bright and airy open concept that allows for great furniture placement. Primary bedroom features pot lights, double door mirrored closets and a large window with plenty of light. Fully renovated main bathroom which is spa worthy and features pot lights, tub/shower combo with upgraded tiles and a beautiful vanity. Enjoy the convenience of urban living with easy access to transit, shopping, dining and entertainment. 30 minutes to downtown Toronto (union station by subway) Move in ready! Don't miss this opportunity! (id:61015)
Property Details
| MLS® Number | C12030821 |
| Property Type | Single Family |
| Neigbourhood | Newtonbrook East |
| Community Name | Newtonbrook East |
| Community Features | Pets Not Allowed |
| Features | Carpet Free, In Suite Laundry |
| Parking Space Total | 1 |
Building
| Bathroom Total | 1 |
| Bedrooms Above Ground | 1 |
| Bedrooms Total | 1 |
| Age | 16 To 30 Years |
| Amenities | Exercise Centre, Party Room, Recreation Centre, Visitor Parking, Storage - Locker, Security/concierge |
| Appliances | Dishwasher, Dryer, Hood Fan, Stove, Washer, Window Coverings, Refrigerator |
| Cooling Type | Central Air Conditioning |
| Exterior Finish | Brick, Concrete |
| Flooring Type | Laminate |
| Size Interior | 600 - 699 Ft2 |
| Type | Apartment |
Parking
| Underground | |
| Garage |
Land
| Acreage | No |
Rooms
| Level | Type | Length | Width | Dimensions |
|---|---|---|---|---|
| Main Level | Living Room | 5.77 m | 3.23 m | 5.77 m x 3.23 m |
| Main Level | Dining Room | 5.77 m | 3.23 m | 5.77 m x 3.23 m |
| Main Level | Primary Bedroom | 4.4 m | 3.06 m | 4.4 m x 3.06 m |
| Main Level | Kitchen | 2.36 m | 2.26 m | 2.36 m x 2.26 m |
Contact Us
Contact us for more information
































