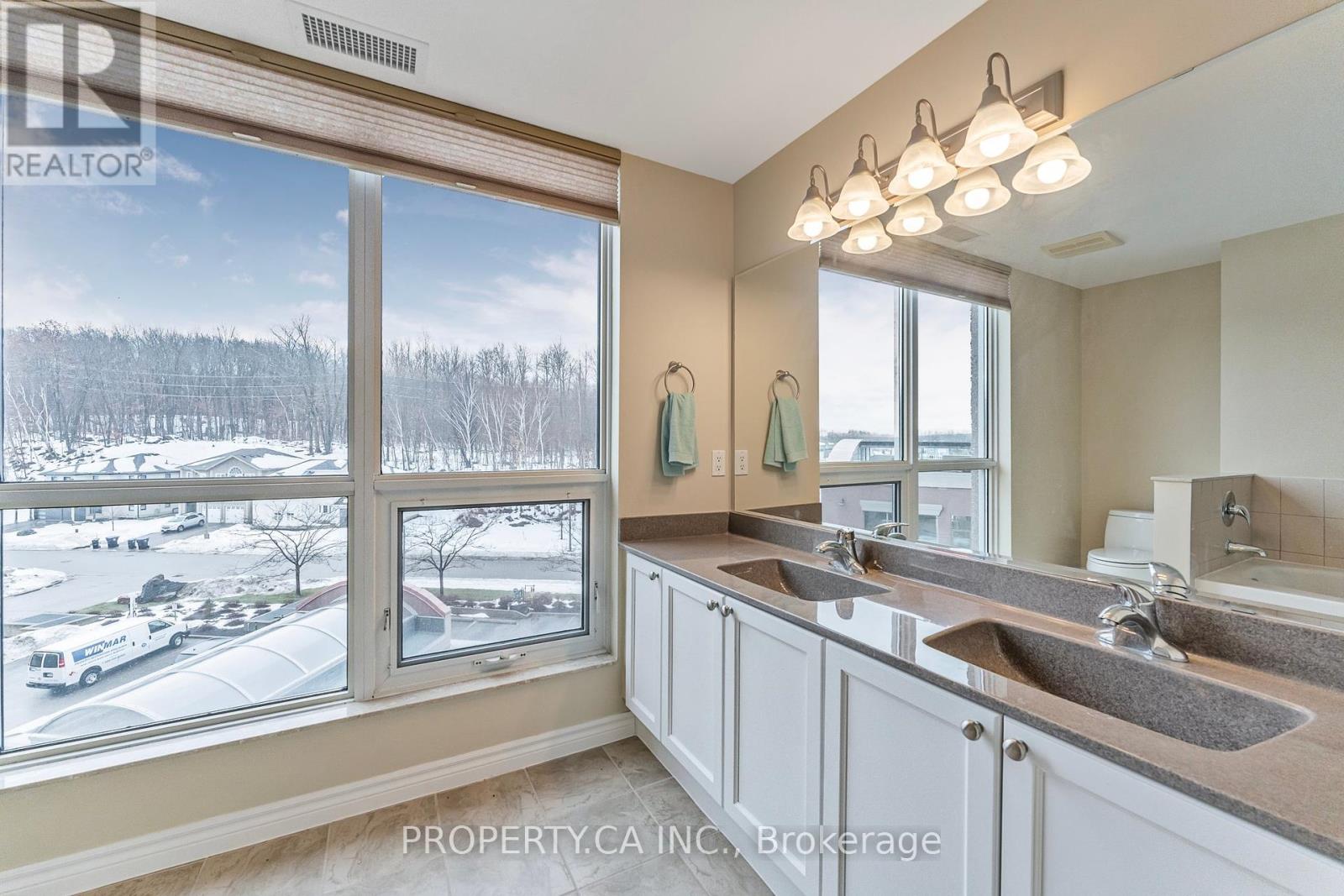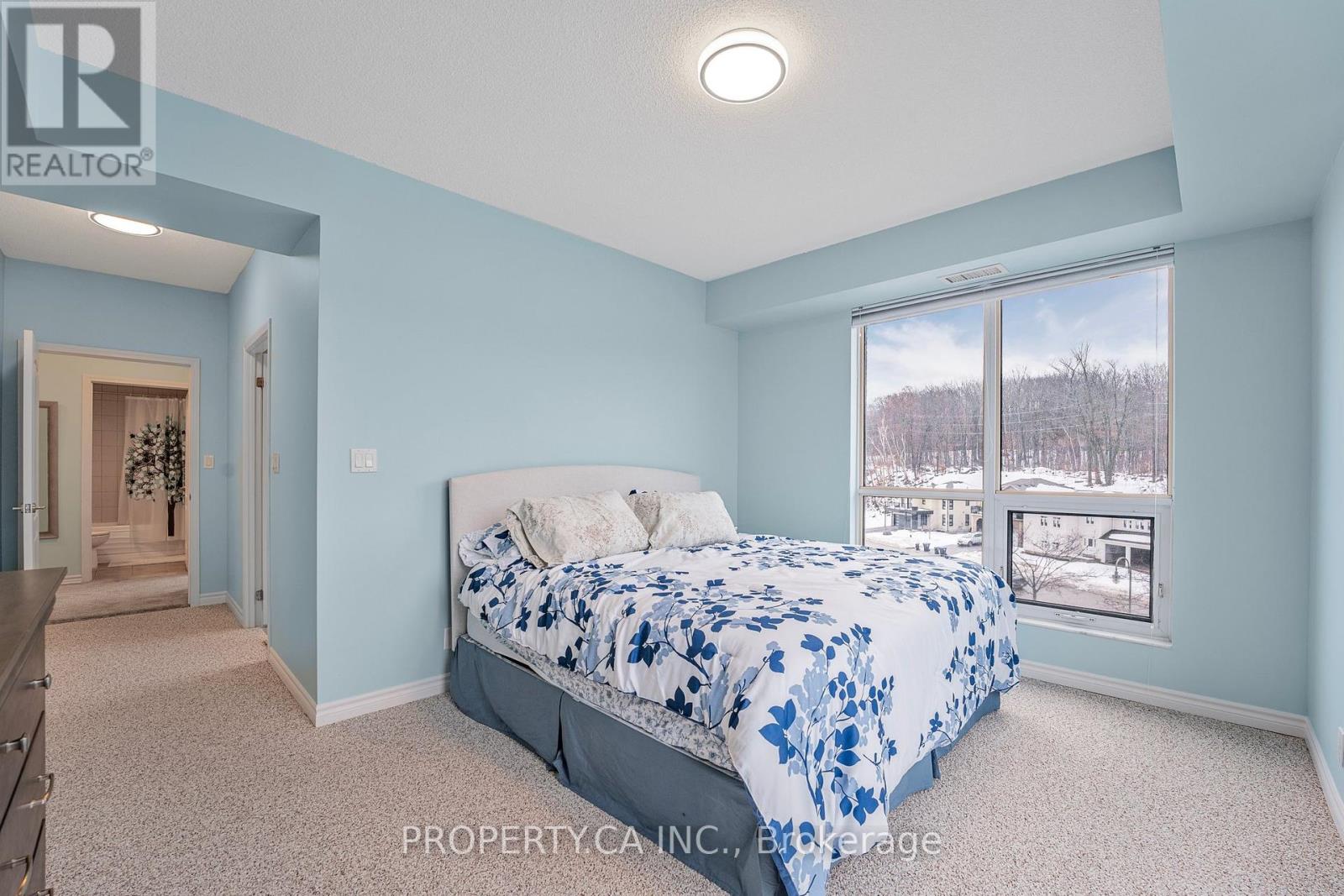401 - 699 Aberdeen Boulevard Midland, Ontario L4R 5P2
$749,900Maintenance, Common Area Maintenance, Insurance, Water, Parking
$1,245.20 Monthly
Maintenance, Common Area Maintenance, Insurance, Water, Parking
$1,245.20 MonthlyFabulous Water Views Of Majestic Georgian Bay From Your Luxurious Spacious 1512 SQ Ft Condo. Have It All At Tiffin Pier. Natural Light Adorns This Large Open Concept Living/Dining/Kitchen Space With Upgraded 6 Appliance Package. Primary Suite With Ensuite & Walk In Closet. Outdoor Lovers Rejoice Steps From Trans Canada Trail! Amenities Include Spa Pool, Lounge, Guest Suite & So Much More. 2 Underground Parking Spots, Lockers & Secure Entry. **EXTRAS** New hardwood floors under carpet, can be easily removed. (id:61015)
Property Details
| MLS® Number | S11905387 |
| Property Type | Single Family |
| Community Name | Midland |
| Amenities Near By | Hospital, Marina |
| Community Features | Pet Restrictions |
| Easement | Unknown, None |
| Features | Lighting, Balcony, In Suite Laundry |
| Parking Space Total | 2 |
| View Type | Lake View, View Of Water, Direct Water View |
| Water Front Type | Waterfront |
Building
| Bathroom Total | 2 |
| Bedrooms Above Ground | 2 |
| Bedrooms Total | 2 |
| Age | 11 To 15 Years |
| Amenities | Recreation Centre, Exercise Centre, Party Room, Visitor Parking, Storage - Locker |
| Appliances | Dishwasher, Dryer, Freezer, Microwave, Stove, Washer, Refrigerator |
| Cooling Type | Central Air Conditioning |
| Exterior Finish | Stucco |
| Fire Protection | Controlled Entry, Monitored Alarm |
| Foundation Type | Concrete |
| Heating Fuel | Natural Gas |
| Heating Type | Forced Air |
| Size Interior | 1,400 - 1,599 Ft2 |
| Type | Apartment |
Parking
| Underground | |
| Inside Entry |
Land
| Access Type | Year-round Access |
| Acreage | No |
| Land Amenities | Hospital, Marina |
Rooms
| Level | Type | Length | Width | Dimensions |
|---|---|---|---|---|
| Main Level | Kitchen | 9.97 m | 9.97 m | 9.97 m x 9.97 m |
| Main Level | Living Room | 3.65 m | 10.13 m | 3.65 m x 10.13 m |
| Main Level | Bedroom 2 | 3.58 m | 3.04 m | 3.58 m x 3.04 m |
| Main Level | Primary Bedroom | 4.47 m | 3.68 m | 4.47 m x 3.68 m |
https://www.realtor.ca/real-estate/27763103/401-699-aberdeen-boulevard-midland-midland
Contact Us
Contact us for more information





























