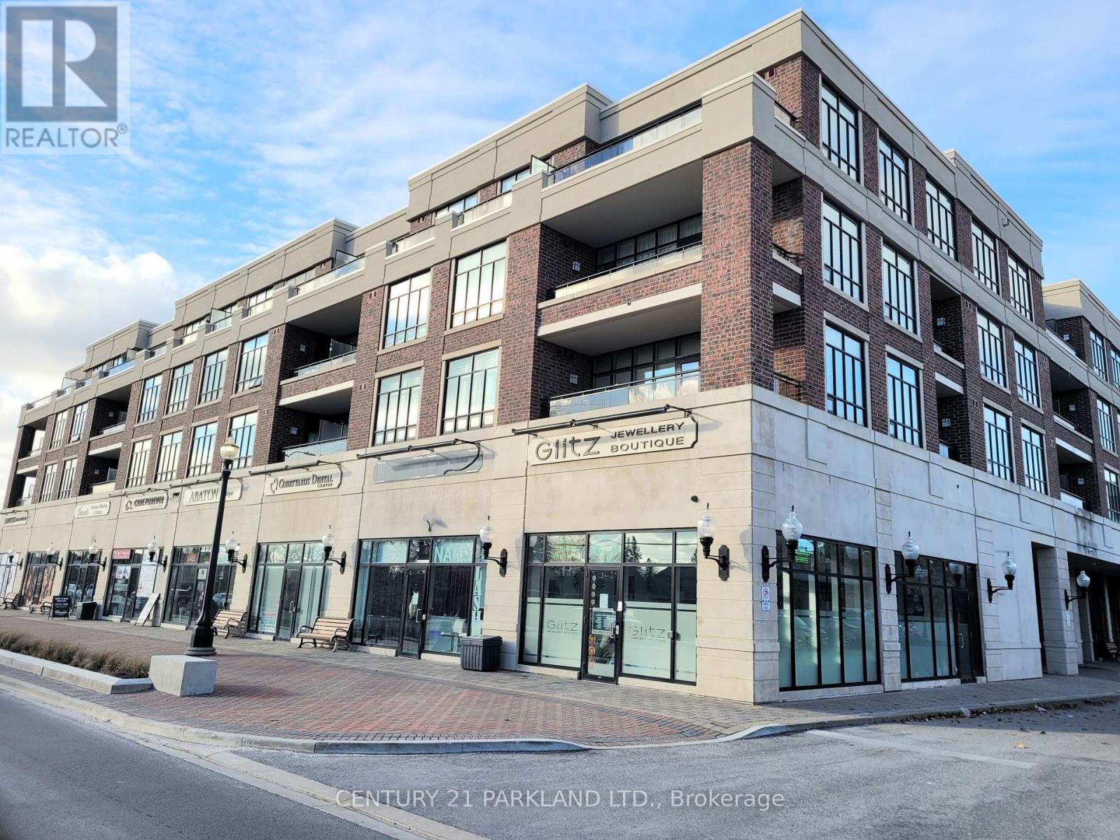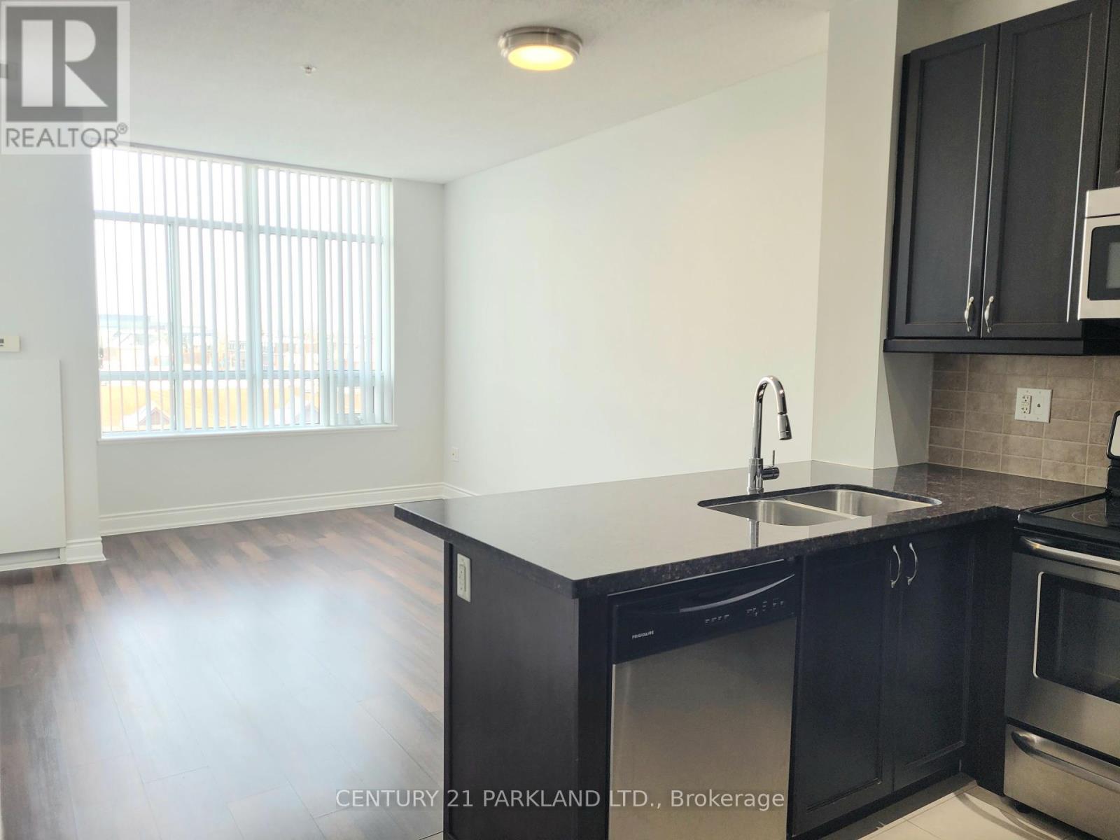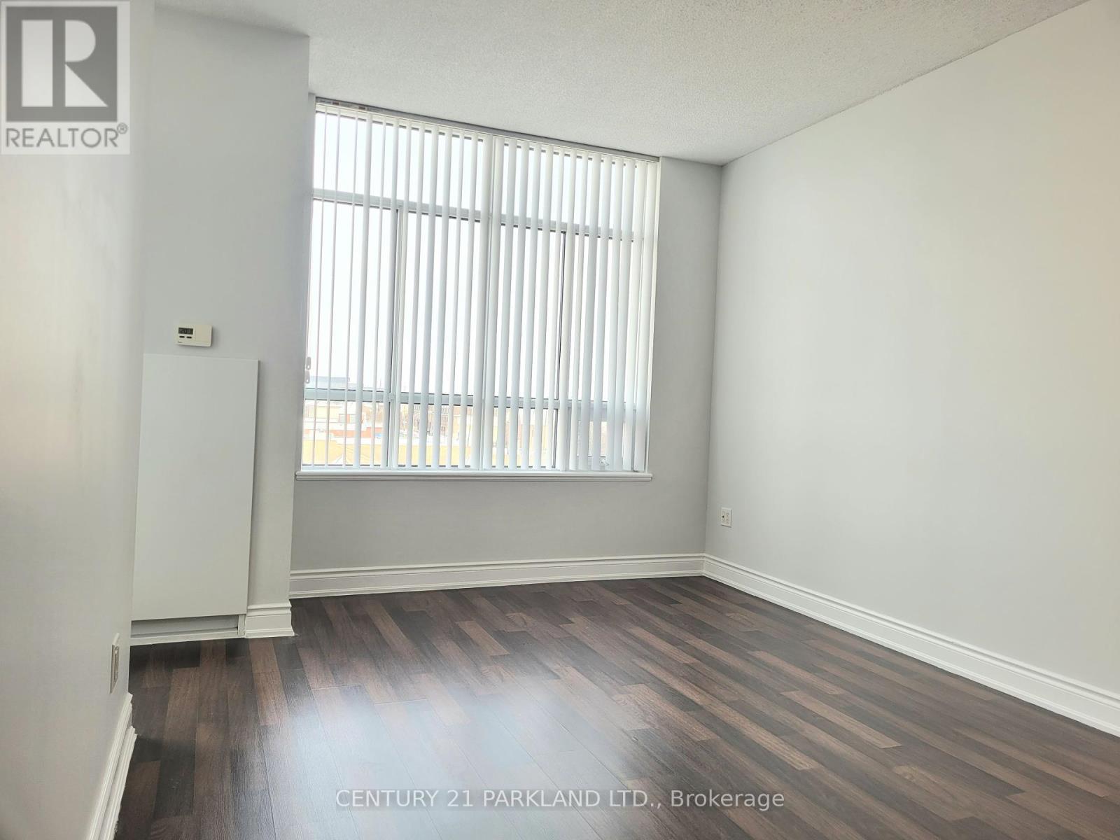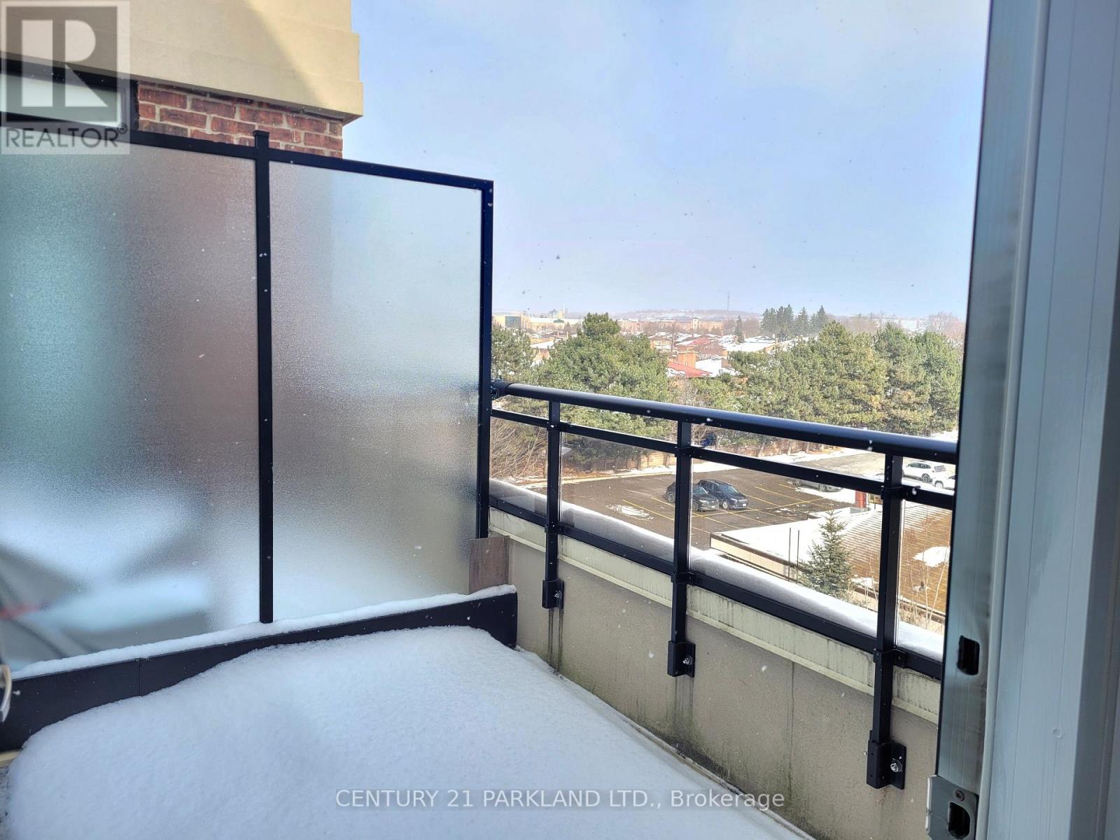402 - 2396 Major Mackenzie Drive Vaughan, Ontario L6A 4Y1
$2,400 Monthly
Welcome to the "Courtyards Of Maple!" Absolutely Gorgeous 1 Bedroom + Den Layout on the Top Floor of this Low-Rise Boutique Condo! Prime Location in the Highly Sought After Maple Community. This Spotless unit includes: *Laminate Floors Thru-Out! Granite Countertops! Stainless Steel Appliances & an East Facing Balcony with tons of Natural Sunlight. This unit has been freshly painted and shows to Perfection! Great Building Amenities; Fitness Rm, Party Rm & A Bbq Area In The Courtyards! Great Location Close To: Maple Go Station, Maple Community Centre, Schools, Shops, Big Box Stores, New Vaughan Hospital, Grocery Stores, Parks W/Splash Pad, Hwy & More! **EXTRAS** Stainless Steel Appliances: Fridge, Stove, B/I-Dishwasher, B/I- Microwave, Washer & Dryer. 1 Parking Space & Locker Included!* Must Provide Rental Application, Letter Of Employment & Full Credit Report (Full Equifax Report) (id:61015)
Property Details
| MLS® Number | N11956895 |
| Property Type | Single Family |
| Neigbourhood | Maple |
| Community Name | Maple |
| Community Features | Pet Restrictions |
| Features | Balcony, In Suite Laundry |
| Parking Space Total | 1 |
Building
| Bathroom Total | 1 |
| Bedrooms Above Ground | 1 |
| Bedrooms Below Ground | 1 |
| Bedrooms Total | 2 |
| Amenities | Storage - Locker |
| Cooling Type | Central Air Conditioning |
| Exterior Finish | Concrete, Brick |
| Flooring Type | Laminate |
| Heating Fuel | Natural Gas |
| Heating Type | Forced Air |
| Size Interior | 600 - 699 Ft2 |
| Type | Apartment |
Parking
| Underground |
Land
| Acreage | No |
Rooms
| Level | Type | Length | Width | Dimensions |
|---|---|---|---|---|
| Flat | Living Room | 4.7 m | 3.62 m | 4.7 m x 3.62 m |
| Flat | Dining Room | 4.7 m | 3.62 m | 4.7 m x 3.62 m |
| Flat | Kitchen | 3.62 m | 2.5 m | 3.62 m x 2.5 m |
| Flat | Primary Bedroom | 4.25 m | 3.02 m | 4.25 m x 3.02 m |
| Flat | Den | 2.2 m | 1.82 m | 2.2 m x 1.82 m |
https://www.realtor.ca/real-estate/27879428/402-2396-major-mackenzie-drive-vaughan-maple-maple
Contact Us
Contact us for more information































