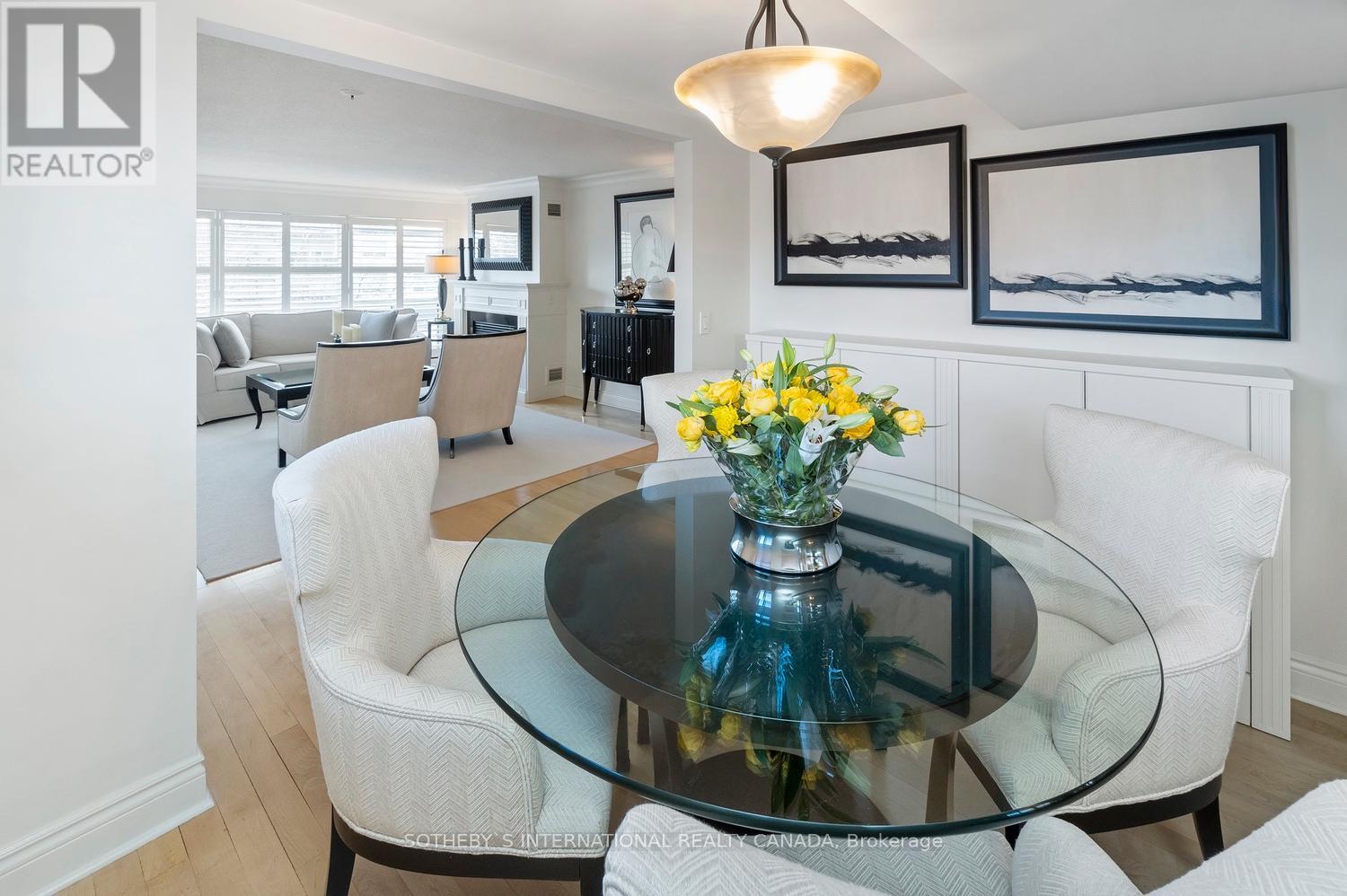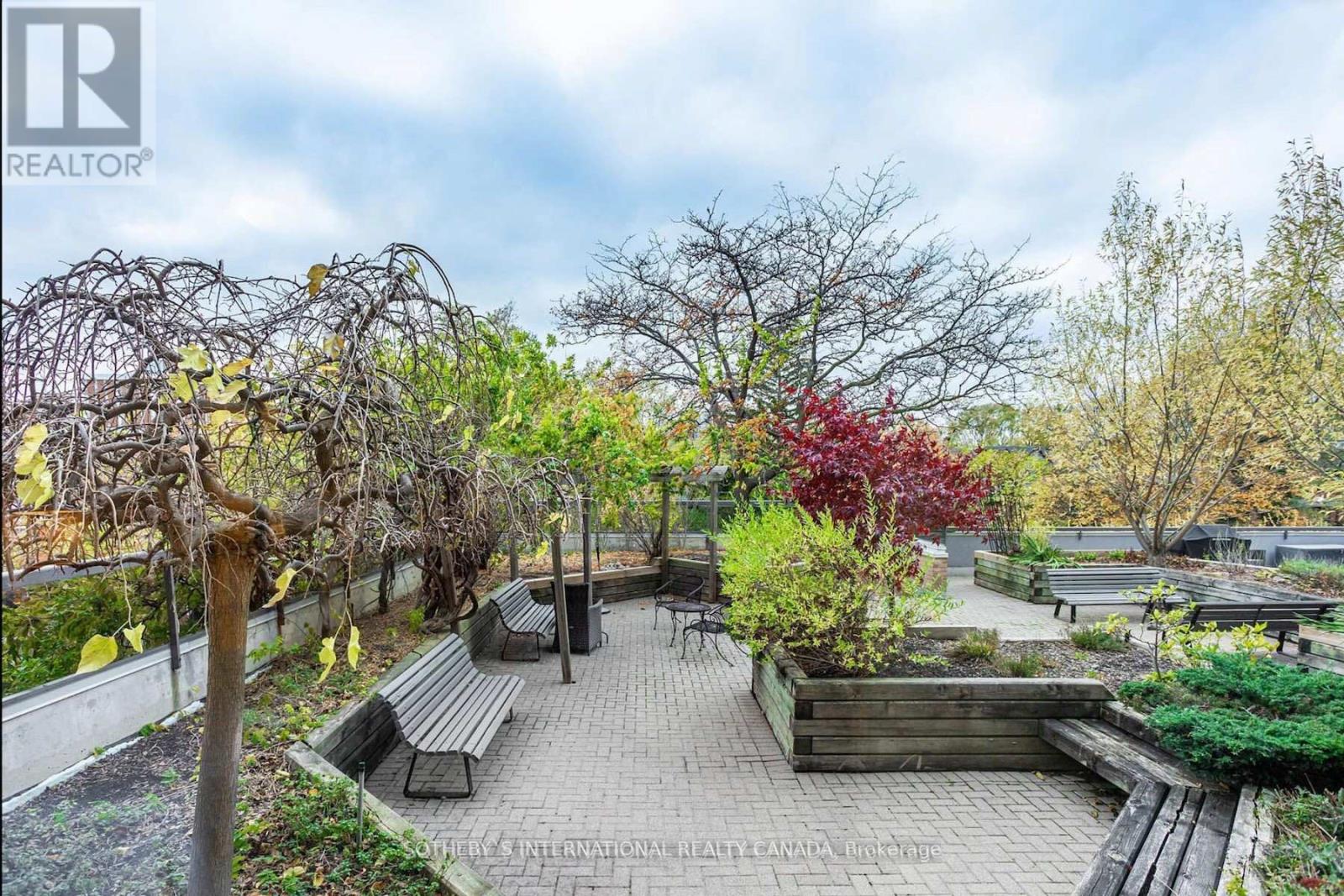403 - 1818 Bayview Avenue Toronto, Ontario M4G 4G6
$879,000Maintenance, Water, Common Area Maintenance, Insurance, Parking, Heat
$1,397.14 Monthly
Maintenance, Water, Common Area Maintenance, Insurance, Parking, Heat
$1,397.14 MonthlyA rare opportunity not to be missed! Discover this meticulously upgraded 2-bed, 2 full bath corner suite, offering the space, warmth, abundance of storage and feeling of a house while delivering the convenience of boutique condo living in desirable Bayview & Eglinton. The chef-inspired kitchen boasts granite countertops, a glass backsplash, full-size s/steel appliances, pot lighting, and generous cabinet space for extra storage. The expansive living area features custom built-in cabinetry, floor-to-ceiling windows, gleaming hardwood floors, and a gas fireplace with an elegant mantle. A cozy dining room completes the space with a warm, inviting ambiance perfect for hosting. The luxurious primary bedroom offers his/hers custom closets with built in organizers and drawers and a spa-like 4-piece ensuite bath. 2nd bedroom is currently styled as a sophisticated dressing room with built-in wardrobe and dresser island, and can easily be converted back to bedroom, offering flexible living options. Immaculately maintained boutique building with recently updated corridors and lobby, superintendent on site & complimentary visitors parking! Enjoy the ultimate urban convenience with Bayview shops & restaurants, Whole Foods, Metro, TTC & LRT access, Sunnybrook Hospital and nearby parks and trails all just steps away! (id:61015)
Property Details
| MLS® Number | C11915948 |
| Property Type | Single Family |
| Neigbourhood | Mount Pleasant East |
| Community Name | Mount Pleasant East |
| Amenities Near By | Hospital, Public Transit, Schools, Park |
| Community Features | Pet Restrictions |
| Features | In Suite Laundry |
| Parking Space Total | 1 |
Building
| Bathroom Total | 2 |
| Bedrooms Above Ground | 2 |
| Bedrooms Total | 2 |
| Amenities | Exercise Centre, Party Room, Visitor Parking, Fireplace(s), Storage - Locker |
| Appliances | Cooktop, Dishwasher, Dryer, Microwave, Oven, Refrigerator, Washer |
| Cooling Type | Central Air Conditioning |
| Exterior Finish | Concrete |
| Fire Protection | Alarm System |
| Fireplace Present | Yes |
| Fireplace Total | 1 |
| Flooring Type | Hardwood |
| Heating Fuel | Electric |
| Heating Type | Heat Pump |
| Size Interior | 1,200 - 1,399 Ft2 |
| Type | Apartment |
Parking
| Underground |
Land
| Acreage | No |
| Land Amenities | Hospital, Public Transit, Schools, Park |
Rooms
| Level | Type | Length | Width | Dimensions |
|---|---|---|---|---|
| Flat | Foyer | 3.49 m | 1.39 m | 3.49 m x 1.39 m |
| Flat | Living Room | 6.12 m | 4.71 m | 6.12 m x 4.71 m |
| Flat | Dining Room | 2.39 m | 3.19 m | 2.39 m x 3.19 m |
| Flat | Kitchen | 2.73 m | 3.45 m | 2.73 m x 3.45 m |
| Flat | Primary Bedroom | 4.34 m | 3.75 m | 4.34 m x 3.75 m |
| Flat | Bedroom 2 | 3.89 m | 2.3 m | 3.89 m x 2.3 m |
Contact Us
Contact us for more information









































