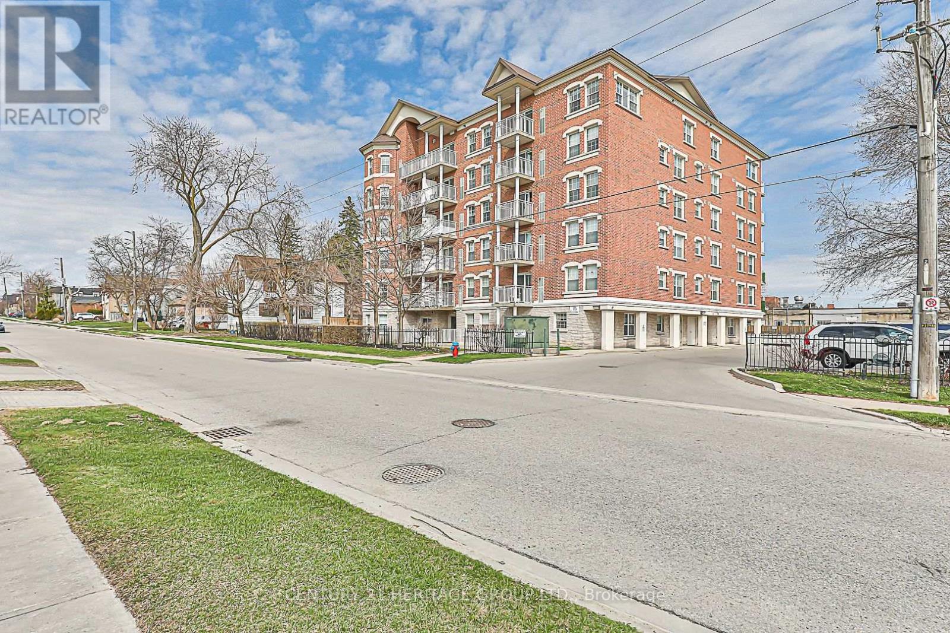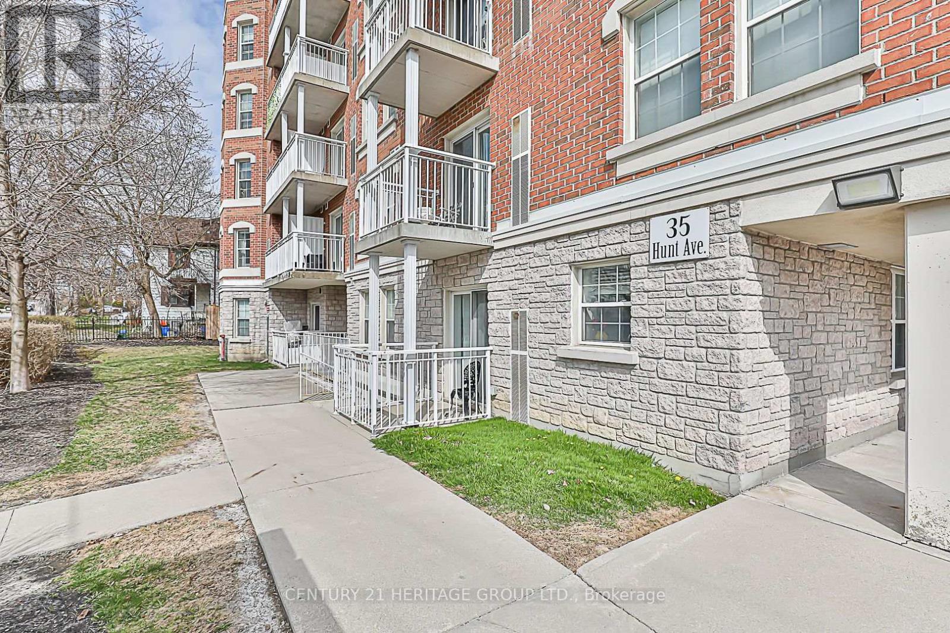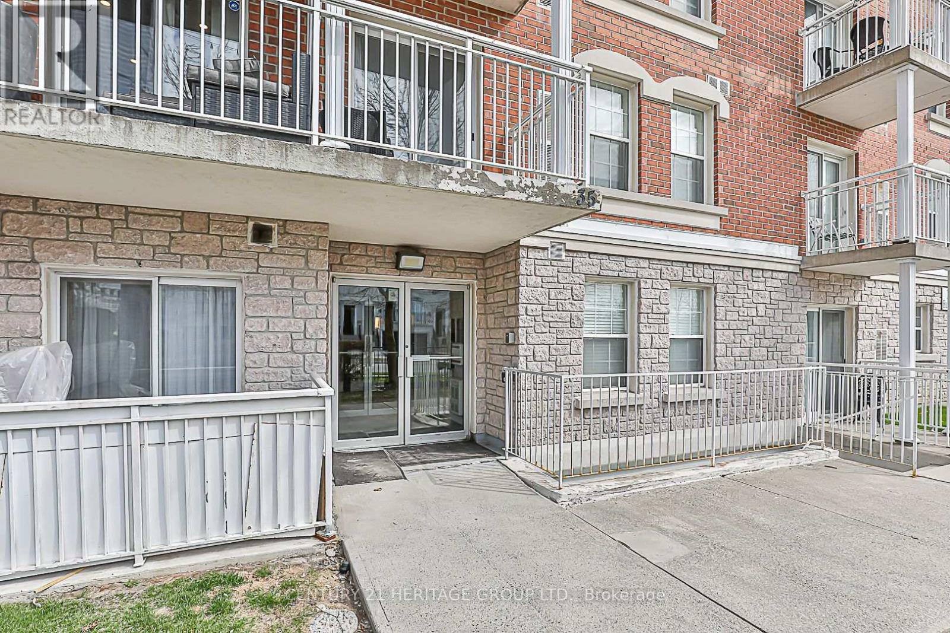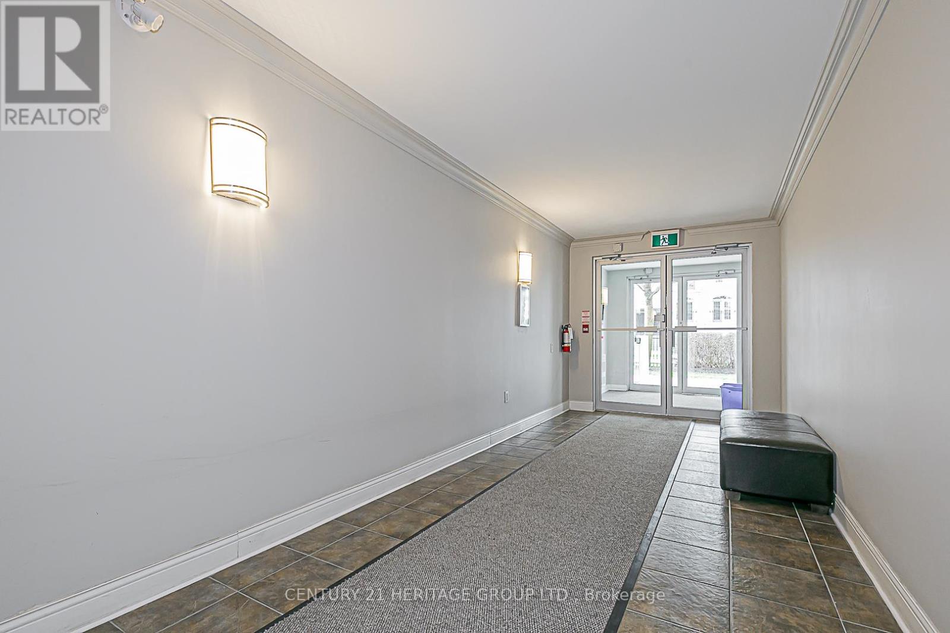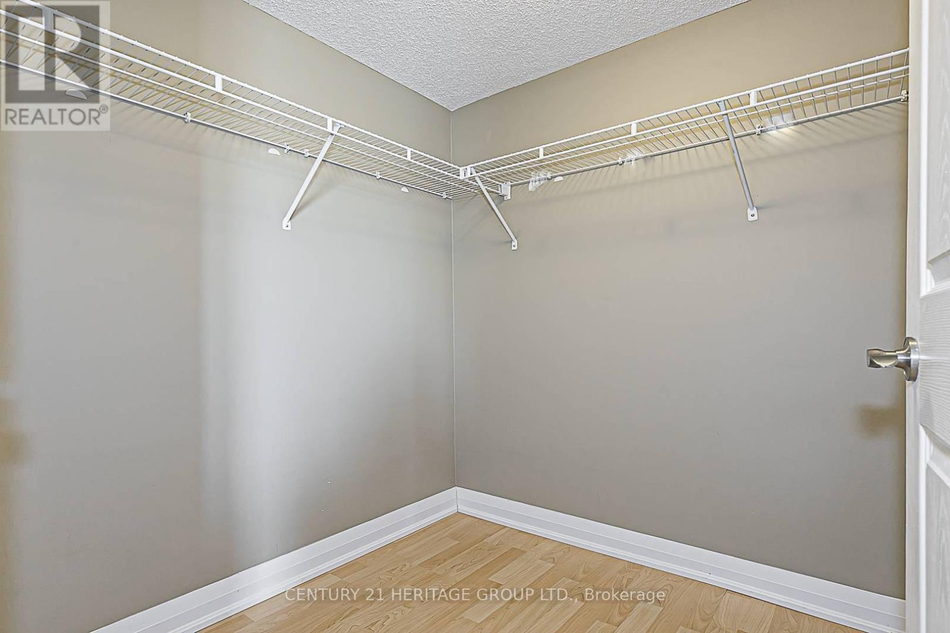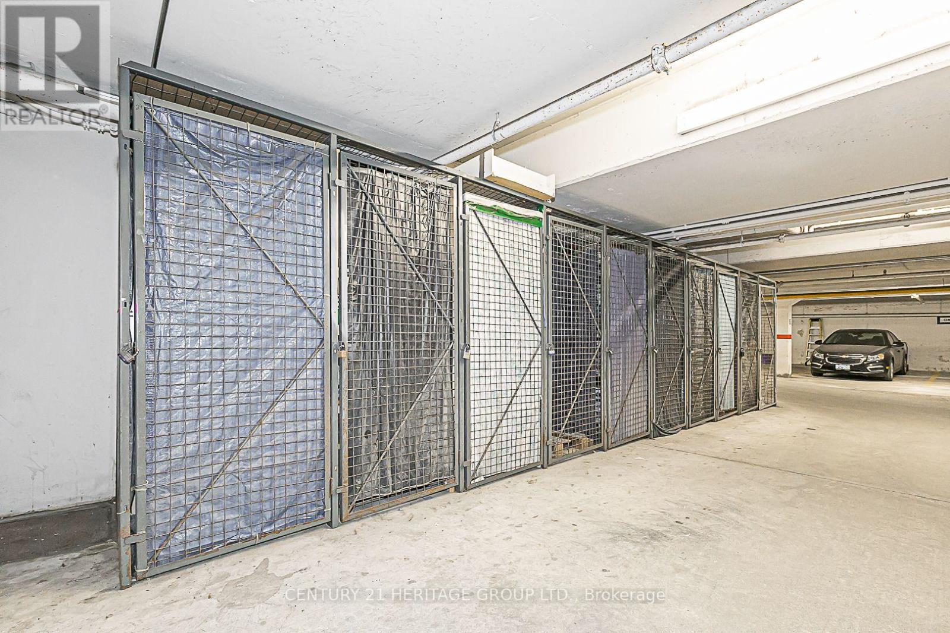403 - 35 Hunt Avenue Richmond Hill, Ontario L4C 4H1
$575,000Maintenance, Common Area Maintenance, Insurance, Water, Parking
$648.73 Monthly
Maintenance, Common Area Maintenance, Insurance, Water, Parking
$648.73 MonthlyWelcome to Rosehill Suites in Richmond Hill! This delightful well laid out South facing Corner Suite boasts 2 bedrooms that are separated by a 4-piece bathroom giving you privacy when family members retreat to their separate bedrooms. The open concept layout is spacious and inviting and accommodates an in-suite laundry. Sliding glass doors lead from the living room to the south facing balcony where you can enjoy the scenery. The neighbourhood is gentrifying with many new developments of infill luxury homes, townhomes and new businesses. Living in the cusp of "The Village of Richmond Hill" is ideal for those looking for close proximity to public transit, restaurants, groceries, boutique stores, The Richmond Hill Centre for the Performing Arts, library, hospital, places of worship, movie theatre, Mill Pond, parks, trails, schools, community centre and many other local amenities. Major highways and Go Trains are a very short distance away and public transit is just steps from the building. Don't let this Corner Suite in this Boutique building get away, book your appointment to view today! (id:61015)
Property Details
| MLS® Number | N12103023 |
| Property Type | Single Family |
| Community Name | Mill Pond |
| Amenities Near By | Hospital, Place Of Worship, Public Transit, Schools |
| Community Features | Pet Restrictions |
| Features | Elevator, Balcony, Carpet Free, In Suite Laundry |
| Parking Space Total | 1 |
Building
| Bathroom Total | 2 |
| Bedrooms Above Ground | 2 |
| Bedrooms Total | 2 |
| Age | 16 To 30 Years |
| Amenities | Party Room, Visitor Parking, Storage - Locker |
| Appliances | Blinds, Dishwasher, Dryer, Water Heater, Stove, Washer, Refrigerator |
| Cooling Type | Central Air Conditioning |
| Exterior Finish | Brick, Stone |
| Flooring Type | Laminate |
| Heating Fuel | Natural Gas |
| Heating Type | Forced Air |
| Size Interior | 700 - 799 Ft2 |
| Type | Apartment |
Parking
| Underground | |
| Garage |
Land
| Acreage | No |
| Land Amenities | Hospital, Place Of Worship, Public Transit, Schools |
| Surface Water | Lake/pond |
| Zoning Description | 370-residential Condominium |
Rooms
| Level | Type | Length | Width | Dimensions |
|---|---|---|---|---|
| Flat | Living Room | 5.81 m | 5.1 m | 5.81 m x 5.1 m |
| Flat | Dining Room | 5.81 m | 5.1 m | 5.81 m x 5.1 m |
| Flat | Kitchen | 2.98 m | 2.77 m | 2.98 m x 2.77 m |
| Flat | Primary Bedroom | 3.18 m | 3.62 m | 3.18 m x 3.62 m |
| Flat | Bedroom 2 | 3.36 m | 2.7 m | 3.36 m x 2.7 m |
https://www.realtor.ca/real-estate/28213101/403-35-hunt-avenue-richmond-hill-mill-pond-mill-pond
Contact Us
Contact us for more information

