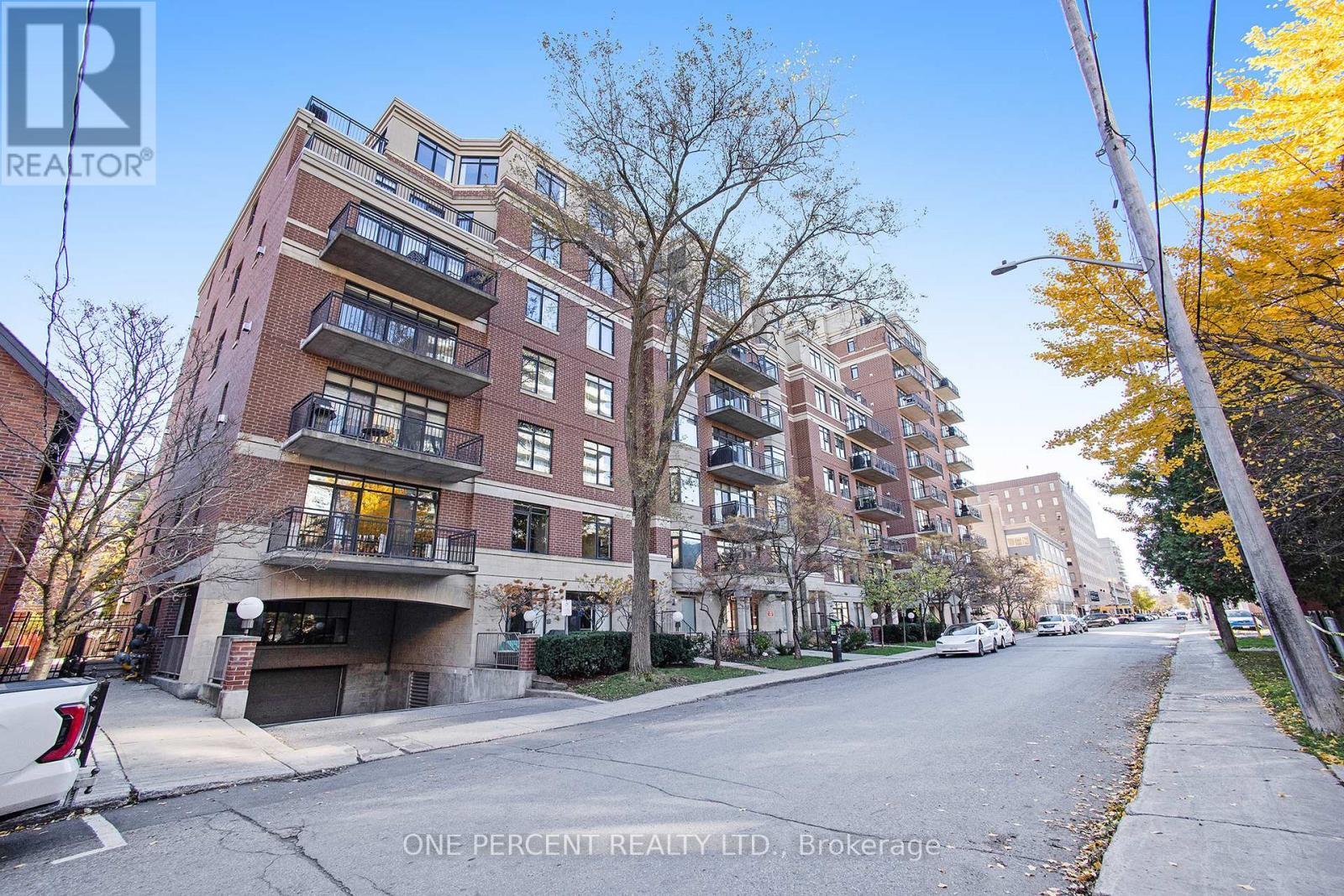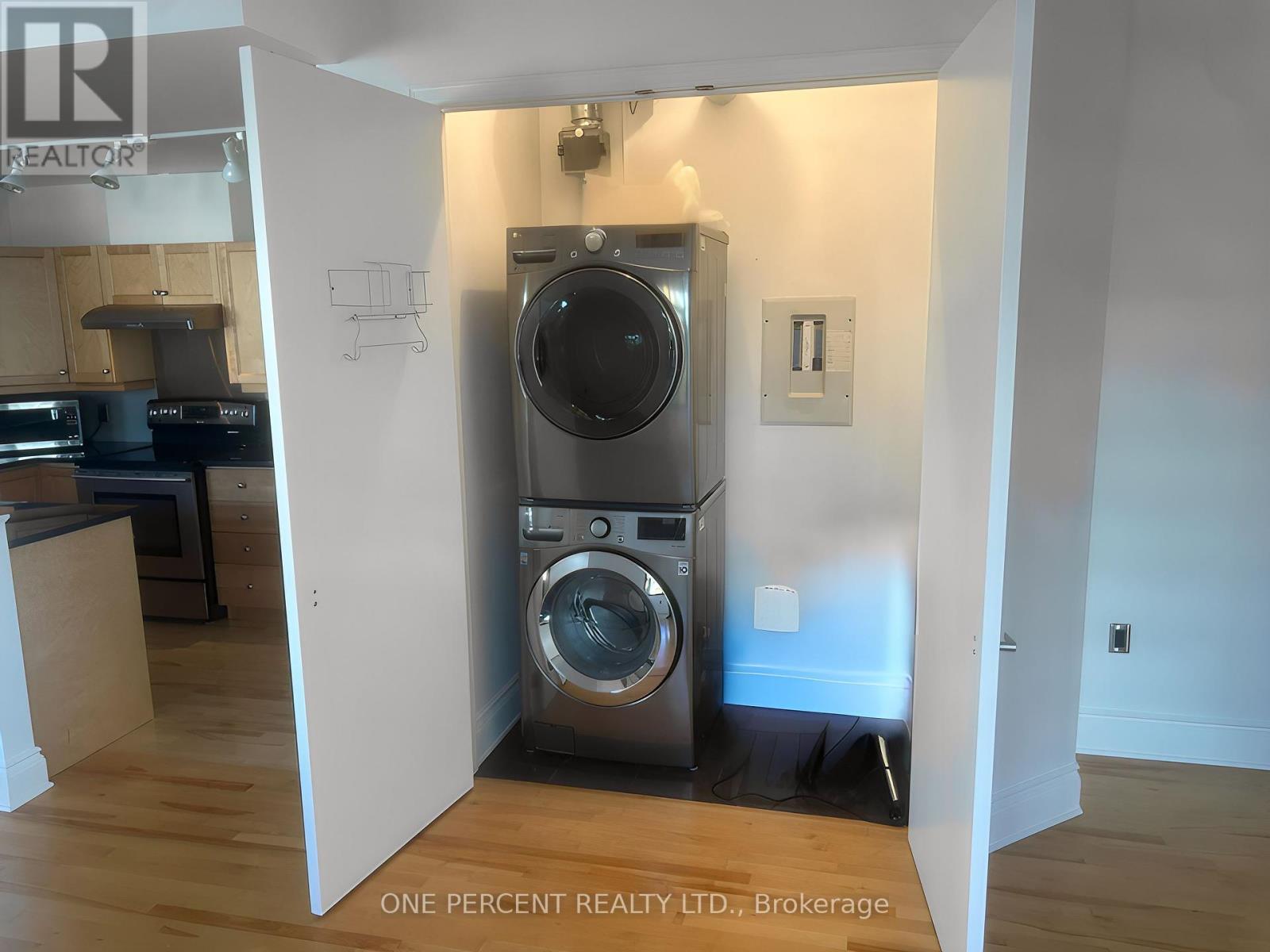403 - 364 Cooper Street Ottawa, Ontario K2P 2P3
$825,000Maintenance, Insurance
$1,089.87 Monthly
Maintenance, Insurance
$1,089.87 MonthlyWelcome to this spacious 2-bed, 2-bath condo in the heart of Centre Town. The open floor plan with large windows fills the space with natural light. The living room features a gas fireplace and floor-to-ceiling glass doors leading to a private balcony with views and a gas BBQ hookup. The kitchen boasts beautiful cabinetry, stainless steel appliances, granite counters, and under-cabinet lighting. The primary suite includes two closets and a 3-piece ensuite with a glassed-in shower and double-sink vanity. The second bedroom and newly renovated full bath are located opposite the primary bedroom. Hardwood floors, 9 ceilings, in-suite laundry, underground parking, and a storage locker complete this unit. Building amenities include guest parking, a shared garden, patio, and bike room. *The Metropolitan*, an upscale low-rise by award-winning Domicile Developments, is steps from dining and shops. Underground parking #14. Locker storage #27. (id:61015)
Property Details
| MLS® Number | X11937360 |
| Property Type | Single Family |
| Neigbourhood | Golden Triangle |
| Community Name | 4102 - Ottawa Centre |
| Amenities Near By | Public Transit, Park |
| Community Features | Pets Not Allowed |
| Features | Balcony, Carpet Free |
| Parking Space Total | 1 |
Building
| Bathroom Total | 2 |
| Bedrooms Above Ground | 2 |
| Bedrooms Total | 2 |
| Amenities | Visitor Parking, Fireplace(s), Storage - Locker |
| Appliances | Garage Door Opener Remote(s), Intercom, Dishwasher, Dryer, Hood Fan, Microwave, Refrigerator, Stove, Washer |
| Cooling Type | Central Air Conditioning, Ventilation System |
| Exterior Finish | Brick |
| Fireplace Present | Yes |
| Fireplace Total | 1 |
| Foundation Type | Concrete |
| Heating Fuel | Natural Gas |
| Heating Type | Forced Air |
| Size Interior | 1,200 - 1,399 Ft2 |
| Type | Apartment |
Parking
| Underground |
Land
| Acreage | No |
| Land Amenities | Public Transit, Park |
| Zoning Description | Residential-condo |
Rooms
| Level | Type | Length | Width | Dimensions |
|---|---|---|---|---|
| Main Level | Primary Bedroom | 4.19 m | 3.37 m | 4.19 m x 3.37 m |
| Main Level | Bedroom | 4.44 m | 3.65 m | 4.44 m x 3.65 m |
| Main Level | Other | 3.25 m | 1.72 m | 3.25 m x 1.72 m |
| Main Level | Dining Room | 4.03 m | 3.96 m | 4.03 m x 3.96 m |
| Main Level | Living Room | 5.68 m | 3.32 m | 5.68 m x 3.32 m |
| Main Level | Kitchen | 3.22 m | 2.46 m | 3.22 m x 2.46 m |
| Main Level | Bathroom | 2.43 m | 2.33 m | 2.43 m x 2.33 m |
| Main Level | Bathroom | 2.79 m | 1.49 m | 2.79 m x 1.49 m |
| Main Level | Foyer | 2.51 m | 1.67 m | 2.51 m x 1.67 m |
Utilities
| Natural Gas Available | Available |
https://www.realtor.ca/real-estate/27834429/403-364-cooper-street-ottawa-4102-ottawa-centre
Contact Us
Contact us for more information



























