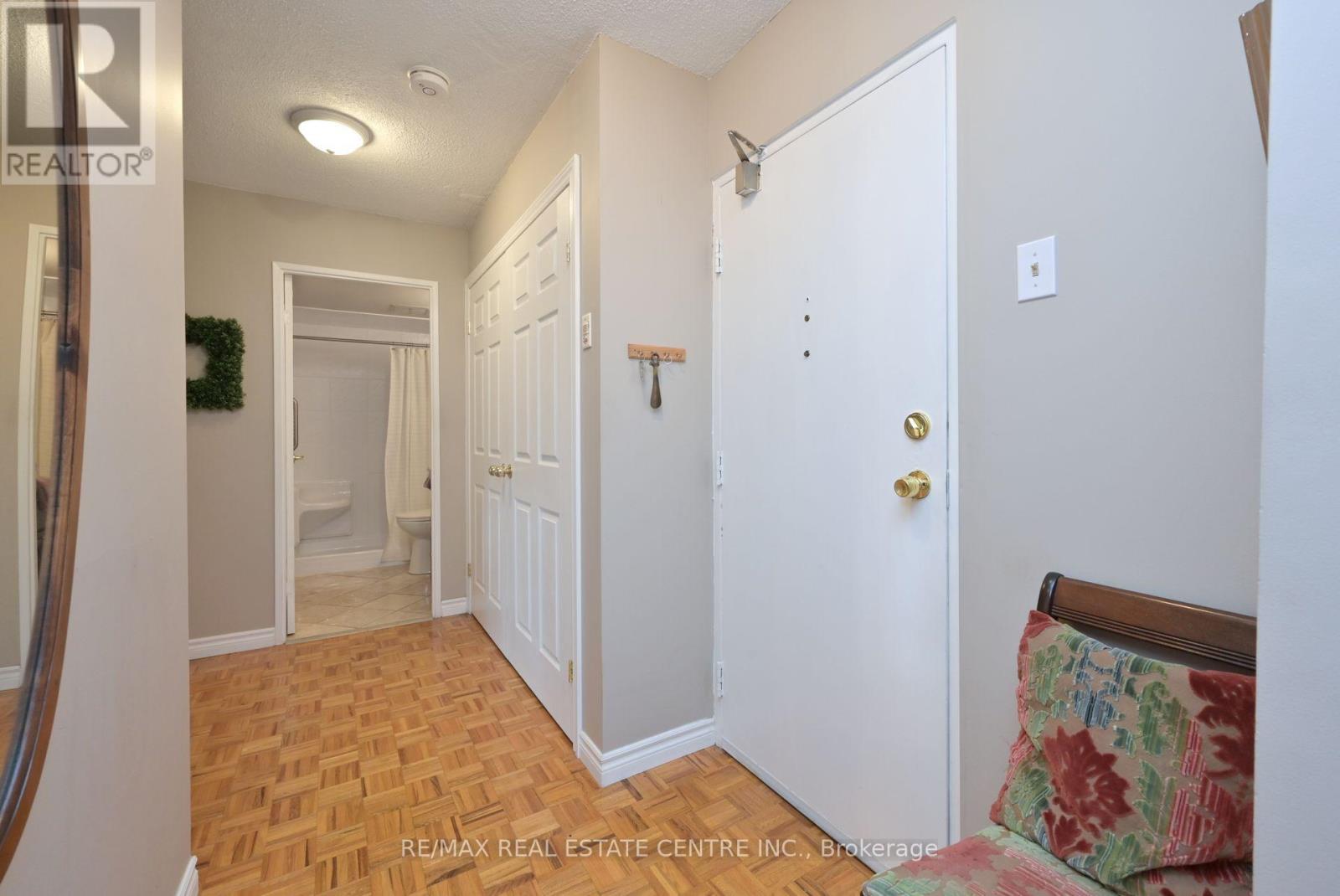403 - 8 Fead Street Orangeville, Ontario L9W 3X4
$519,900Maintenance, Water, Cable TV, Common Area Maintenance, Insurance, Parking
$539.14 Monthly
Maintenance, Water, Cable TV, Common Area Maintenance, Insurance, Parking
$539.14 MonthlyLovely 2 bdrm suite in the exclusive Bromount. Close to all amenities Orangeville has to offer (fine dining, shopping, trails, hospital, medical centers, theatre) and more. Building features gorgeous front reception room and lobby, security entry, underground parking, laundry facilities, meeting/party room, exercise room, post office room and recycle area. Plenty of guest parking available. This suite is upgraded and shows 10+. Upgraded bath with easy shower access and marble floors, upgraded counters, backsplash and flooring in kitchen, upgraded doors throughout. Decking on terrace for easy access and no step down. Extremely well maintained and ready for its new owner and a comfortable and secure lifestyle. (id:61015)
Property Details
| MLS® Number | W9392352 |
| Property Type | Single Family |
| Community Name | Orangeville |
| Amenities Near By | Place Of Worship, Hospital, Public Transit, Schools |
| Community Features | Pet Restrictions, Community Centre, School Bus |
| Features | Balcony, Carpet Free |
| Parking Space Total | 1 |
Building
| Bathroom Total | 1 |
| Bedrooms Above Ground | 2 |
| Bedrooms Total | 2 |
| Amenities | Exercise Centre, Party Room, Recreation Centre, Visitor Parking, Separate Heating Controls, Separate Electricity Meters, Storage - Locker |
| Appliances | Window Coverings |
| Cooling Type | Central Air Conditioning |
| Exterior Finish | Brick |
| Fire Protection | Security System |
| Flooring Type | Hardwood |
| Heating Fuel | Natural Gas |
| Heating Type | Forced Air |
| Size Interior | 600 - 699 Ft2 |
| Type | Apartment |
Parking
| Underground |
Land
| Acreage | No |
| Land Amenities | Place Of Worship, Hospital, Public Transit, Schools |
| Zoning Description | Residential |
Rooms
| Level | Type | Length | Width | Dimensions |
|---|---|---|---|---|
| Main Level | Kitchen | 3.34 m | 2.29 m | 3.34 m x 2.29 m |
| Main Level | Living Room | 3.23 m | 6.34 m | 3.23 m x 6.34 m |
| Main Level | Dining Room | 3.17 m | 2.38 m | 3.17 m x 2.38 m |
| Main Level | Bedroom | 4.54 m | 2.59 m | 4.54 m x 2.59 m |
| Main Level | Bedroom | 4.54 m | 2.59 m | 4.54 m x 2.59 m |
| Main Level | Other | 5.49 m | 1.82 m | 5.49 m x 1.82 m |
https://www.realtor.ca/real-estate/27530861/403-8-fead-street-orangeville-orangeville
Contact Us
Contact us for more information





























