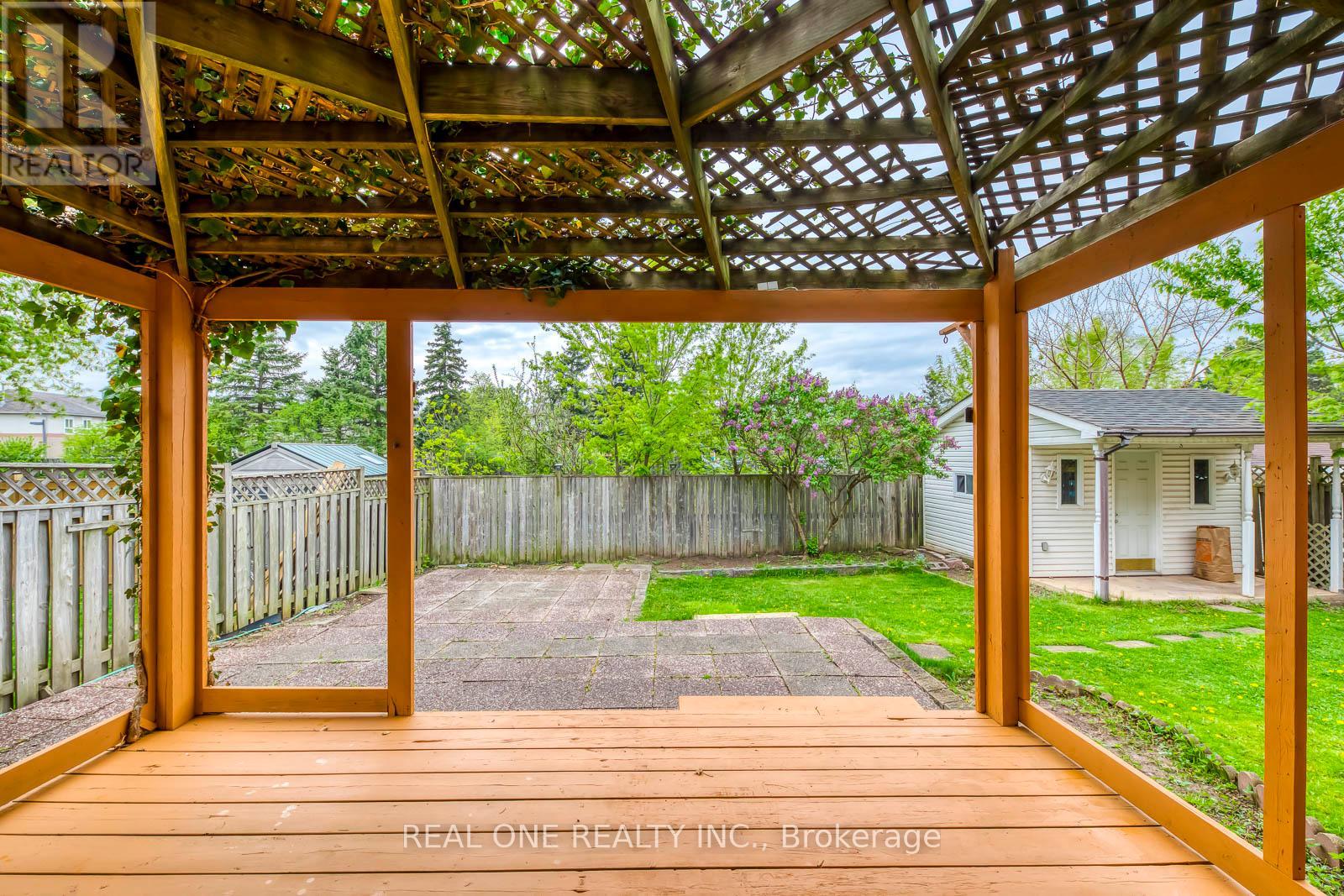403 Glenashton Drive Oakville, Ontario L6H 4V7
$1,739,000
5 Elite Picks! Here Are 5 Reasons To Make This Home Your Own: 1. Stunning Updated Kitchen ('25) Boasting Centre Island, Granite Countertops, Marble Backsplash, Stainless Steel Appliances & Bright Breakfast Area with Additional Cabinetry & W/O to Deck & Yard. 2. Lovely Principal Rooms with Beautiful Crown Moulding & Hardwood Flooring, Including Spacious Family Room with Fireplace & Formal Combined D/R & L/R with French Doors & Bay Window... Plus Private Main Level Office. 3. Bright & Airy 2nd Level with Hardwood Flooring Boasting 4 Generous Bedrooms, Including Primary Bedroom Suite with W/I Closet Plus 2nd Closet & 5pc Ensuite with Double Vanity, Soaker Tub & Separate Shower. 4. Finished Bsmt with New Laminate Flooring ('25) Featuring Spacious Open Concept Rec Room with Fireplace & Dining Area, 2nd Kitchen, Den/Office Space (Would Make Excellent 5th Bedroom!), Full 4pc Bath & Ample Storage! 5. Private Fenced Backyard with Pergola-Covered Deck, Storage Shed & Patio Area, Backing onto Greenspace/Trail Leading to Extensive Trail System & Parks. All This & More!! 3,144 Sq.Ft. A/G Finished Living Space PLUS 1,614 Sq.Ft. in the Finished Basement!! Convenient Double Door Enclosed Porch Entry. Large 2pc Powder Room & Convenient Main Floor Laundry with Side Door W/O & Access to Garage Complete the Main Level. 9' Ceilings on Main Level / 8' Ceilings on 2nd Level. Classy 4pc Main Bath with Double Vanity & Large Shower. 2025 Updates Include: Main Level, Bsmt & Bdrms (Except 1), Window Trim & Interior Doors Freshly Painted, Front Door & Storm Door Refinished, Upgraded Light Fixtures, Deck Refinished. Updated Shingles '22. Prime Wedgewood Creek Location Just Steps from Parks & Trails, Top-Rated Schools, Rec Centre, and the Uptown Core with Restaurants, Shopping & Many Amenities... Plus Quick Access to Hwys, Sheridan College, Oakville Place & More! (id:61015)
Open House
This property has open houses!
2:00 pm
Ends at:4:00 pm
2:00 pm
Ends at:4:00 pm
Property Details
| MLS® Number | W12146530 |
| Property Type | Single Family |
| Community Name | 1018 - WC Wedgewood Creek |
| Features | Carpet Free |
| Parking Space Total | 4 |
Building
| Bathroom Total | 4 |
| Bedrooms Above Ground | 4 |
| Bedrooms Total | 4 |
| Appliances | Central Vacuum, Dishwasher, Garage Door Opener, Microwave, Oven, Stove, Window Coverings, Refrigerator |
| Basement Development | Finished |
| Basement Type | N/a (finished) |
| Construction Style Attachment | Detached |
| Cooling Type | Central Air Conditioning |
| Exterior Finish | Brick |
| Fireplace Present | Yes |
| Flooring Type | Hardwood, Laminate, Ceramic |
| Foundation Type | Unknown |
| Half Bath Total | 1 |
| Heating Fuel | Natural Gas |
| Heating Type | Forced Air |
| Stories Total | 2 |
| Size Interior | 3,000 - 3,500 Ft2 |
| Type | House |
| Utility Water | Municipal Water |
Parking
| Attached Garage | |
| Garage |
Land
| Acreage | No |
| Sewer | Sanitary Sewer |
| Size Depth | 119 Ft ,1 In |
| Size Frontage | 49 Ft |
| Size Irregular | 49 X 119.1 Ft |
| Size Total Text | 49 X 119.1 Ft |
Rooms
| Level | Type | Length | Width | Dimensions |
|---|---|---|---|---|
| Second Level | Bedroom 4 | 3.68 m | 3.48 m | 3.68 m x 3.48 m |
| Second Level | Primary Bedroom | 5.61 m | 5 m | 5.61 m x 5 m |
| Second Level | Bedroom 2 | 4.95 m | 3.43 m | 4.95 m x 3.43 m |
| Second Level | Bedroom 3 | 3.81 m | 3.68 m | 3.81 m x 3.68 m |
| Basement | Recreational, Games Room | 7.32 m | 4.88 m | 7.32 m x 4.88 m |
| Basement | Dining Room | 3.81 m | 3.23 m | 3.81 m x 3.23 m |
| Basement | Kitchen | 4.45 m | 1.91 m | 4.45 m x 1.91 m |
| Basement | Den | 4.78 m | 3.2 m | 4.78 m x 3.2 m |
| Main Level | Kitchen | 3.66 m | 2.64 m | 3.66 m x 2.64 m |
| Main Level | Eating Area | 4.75 m | 3.43 m | 4.75 m x 3.43 m |
| Main Level | Family Room | 6.5 m | 3.48 m | 6.5 m x 3.48 m |
| Main Level | Dining Room | 3.66 m | 3 m | 3.66 m x 3 m |
| Main Level | Living Room | 4.57 m | 3.66 m | 4.57 m x 3.66 m |
| Main Level | Office | 4.22 m | 3.33 m | 4.22 m x 3.33 m |
Contact Us
Contact us for more information




















































