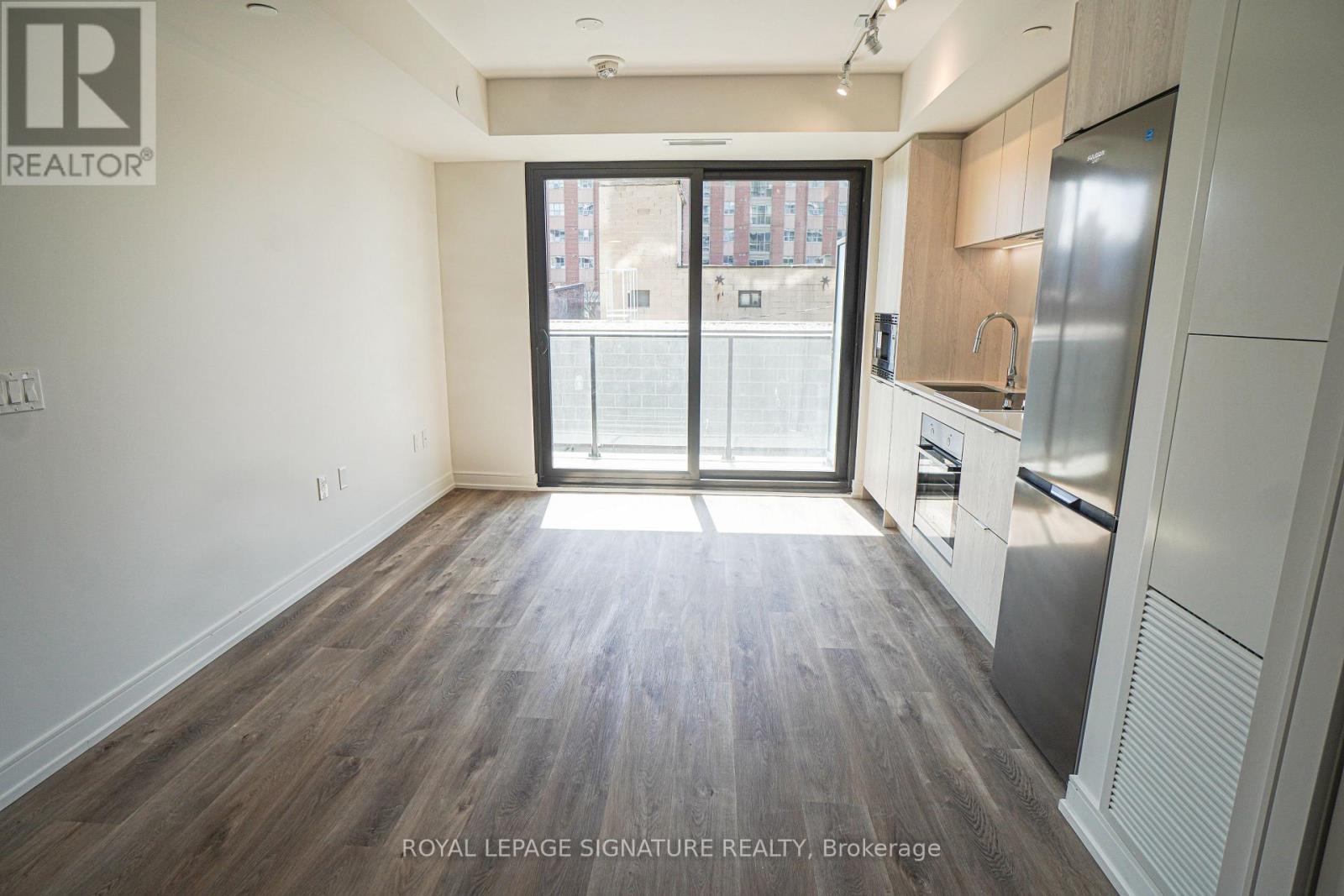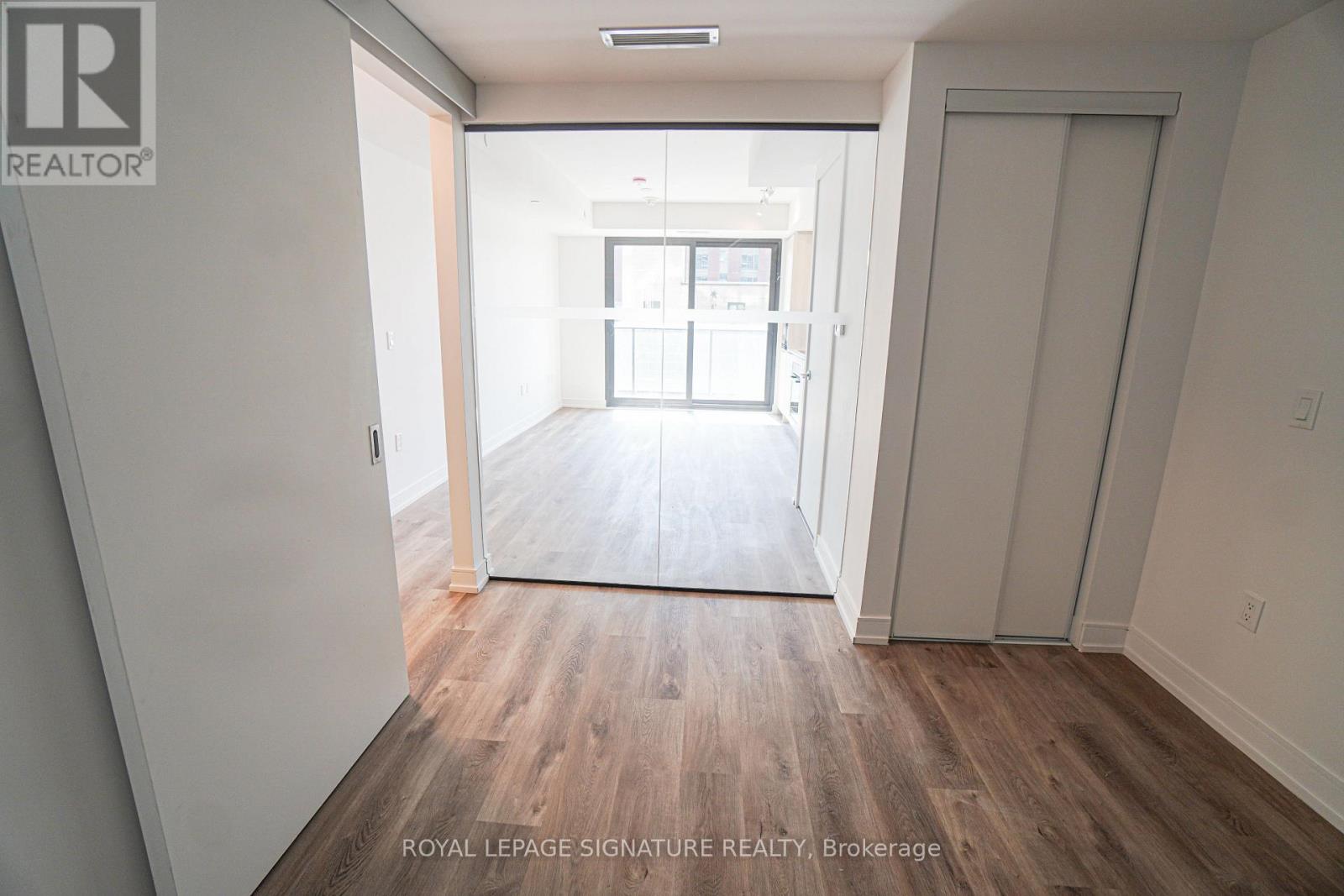404 - 1 Jarvis Street Hamilton, Ontario L8R 3J2
$360,000Maintenance, Heat
$322.25 Monthly
Maintenance, Heat
$322.25 MonthlyWelcome to this 1-bedroom condo located in the heart of downtown Hamilton, perfect for first-time homebuyers or investors. Built in 2024, this modern suite features sleek laminate flooring, a stylish kitchen with quartz countertops, stainless steel appliances, and custom cabinetry. The open-concept living space is filled with natural light and opens onto a private balcony, ideal for enjoying your morning coffee. The bedroom offers ample closet space, and the 3-piece bathroom is finished with porcelain tile and a contemporary vanity. Residents enjoy access to amenities including a fitness centre and lounge. Conveniently located near McMaster University, Mohawk College, St. Joseph's Hospital, restaurants, shopping, transit, and with easy access to Hwy 403, QEW, and the GO Station-this is downtown living at its finest. (id:61015)
Property Details
| MLS® Number | X12091556 |
| Property Type | Single Family |
| Neigbourhood | Beasley |
| Community Name | Beasley |
| Amenities Near By | Hospital, Place Of Worship, Public Transit, Schools |
| Community Features | Pet Restrictions |
| Features | Elevator, Balcony, In Suite Laundry |
Building
| Bathroom Total | 1 |
| Bedrooms Above Ground | 1 |
| Bedrooms Total | 1 |
| Age | 0 To 5 Years |
| Amenities | Security/concierge, Exercise Centre |
| Appliances | Oven - Built-in, Cooktop, Dishwasher, Dryer, Microwave, Oven, Washer, Refrigerator |
| Cooling Type | Central Air Conditioning |
| Exterior Finish | Concrete |
| Heating Fuel | Natural Gas |
| Heating Type | Forced Air |
| Type | Apartment |
Parking
| Garage |
Land
| Acreage | No |
| Land Amenities | Hospital, Place Of Worship, Public Transit, Schools |
Rooms
| Level | Type | Length | Width | Dimensions |
|---|---|---|---|---|
| Main Level | Bedroom | 3.4 m | 2.9 m | 3.4 m x 2.9 m |
| Main Level | Living Room | 5.4 m | 3.7 m | 5.4 m x 3.7 m |
| Main Level | Kitchen | 5.4 m | 3.7 m | 5.4 m x 3.7 m |
| Main Level | Bathroom | Measurements not available |
https://www.realtor.ca/real-estate/28187937/404-1-jarvis-street-hamilton-beasley-beasley
Contact Us
Contact us for more information




















