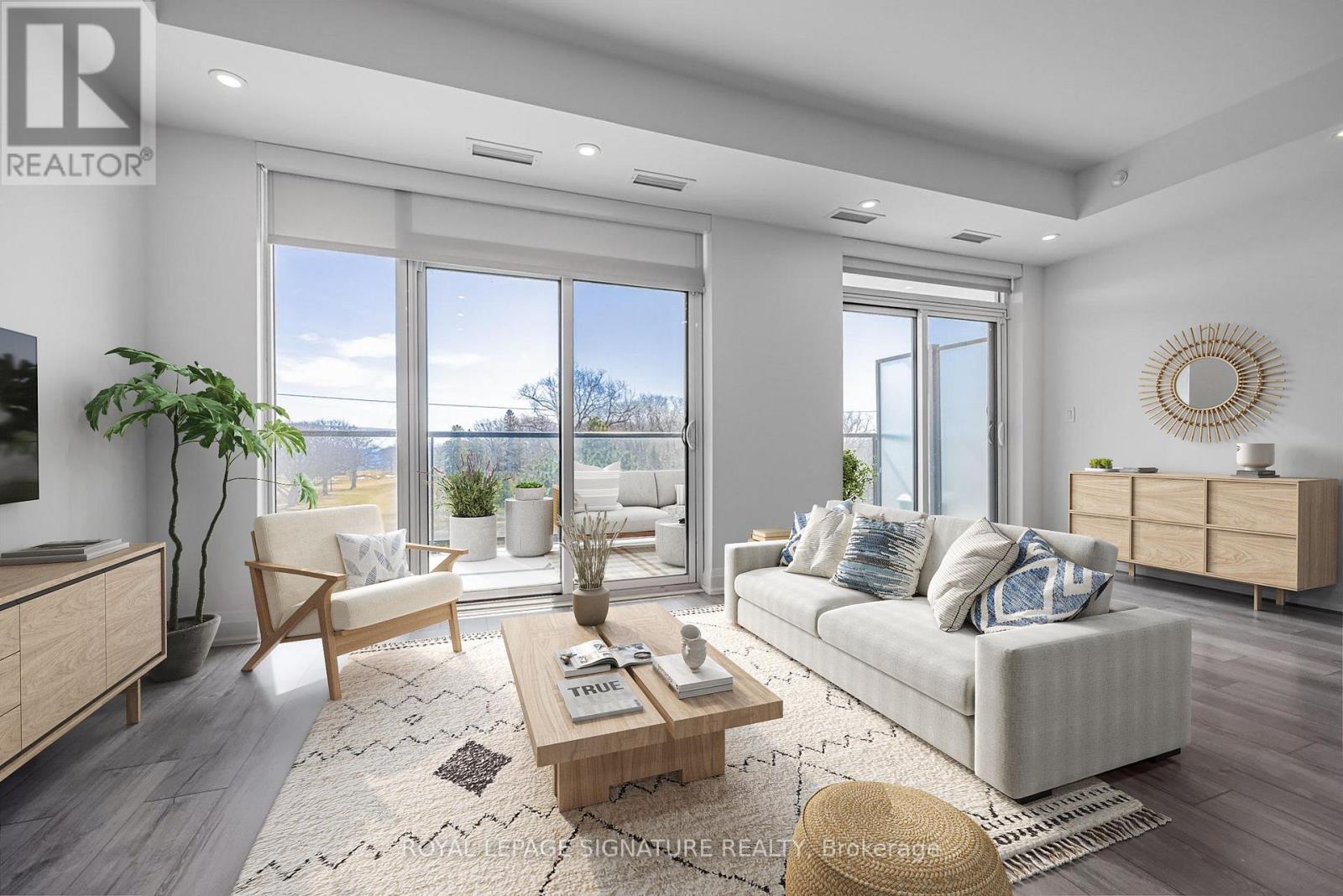404 - 1316 Kingston Road Toronto, Ontario M1N 1P6
$1,050,000Maintenance, Common Area Maintenance, Insurance, Parking
$609.26 Monthly
Maintenance, Common Area Maintenance, Insurance, Parking
$609.26 MonthlyWelcome to Terrace at the Hunt Club! This brand-new, never-lived-in 2-bedroom, 2-bathroom condo spans 1,142 sq. ft. and offers an open-concept layout with bright southern exposure and 9ft ceilings. From your expansive 270 sq. ft. terrace, take in stunning views of the prestigious Toronto Hunt Club, with glimpses of the lake to top it off. With over $30K in builder upgrades, this suite is full of thoughtful touches, including three walk-outs, extended center island, vinyl floors, numerous pot lights, and convenient ensuite laundry. Terrace at the Hunt Club is a boutique building with only 32 suites in total, including just 6 suites on the 4th floor. This exclusive community is ideally located within walking distance to the lake and the fine shops along Kingston Road. Just move in and add your personal touches ------ this one is ready for you! (id:61015)
Property Details
| MLS® Number | E12056457 |
| Property Type | Single Family |
| Neigbourhood | Beaches—East York |
| Community Name | Birchcliffe-Cliffside |
| Amenities Near By | Beach, Marina, Public Transit |
| Community Features | Pet Restrictions |
| Features | Elevator, Carpet Free |
| Parking Space Total | 1 |
| View Type | Lake View |
Building
| Bathroom Total | 2 |
| Bedrooms Above Ground | 2 |
| Bedrooms Total | 2 |
| Amenities | Exercise Centre, Separate Heating Controls, Storage - Locker |
| Appliances | Oven - Built-in, Range, Water Meter, Dishwasher, Dryer, Microwave, Stove, Washer, Window Coverings, Refrigerator |
| Cooling Type | Central Air Conditioning, Air Exchanger |
| Exterior Finish | Brick, Concrete |
| Fire Protection | Alarm System, Smoke Detectors |
| Heating Fuel | Electric |
| Heating Type | Heat Pump |
| Size Interior | 1,000 - 1,199 Ft2 |
| Type | Apartment |
Parking
| Attached Garage | |
| Garage |
Land
| Acreage | No |
| Land Amenities | Beach, Marina, Public Transit |
Rooms
| Level | Type | Length | Width | Dimensions |
|---|---|---|---|---|
| Main Level | Kitchen | 2.75 m | 2.35 m | 2.75 m x 2.35 m |
| Main Level | Living Room | 5.8 m | 3.2 m | 5.8 m x 3.2 m |
| Main Level | Dining Room | 3.4 m | 2.75 m | 3.4 m x 2.75 m |
| Main Level | Primary Bedroom | 5.7 m | 2.85 m | 5.7 m x 2.85 m |
| Main Level | Bedroom 2 | 2.95 m | 2.3 m | 2.95 m x 2.3 m |
| Main Level | Other | 2.4 m | 1.7 m | 2.4 m x 1.7 m |
Contact Us
Contact us for more information


































