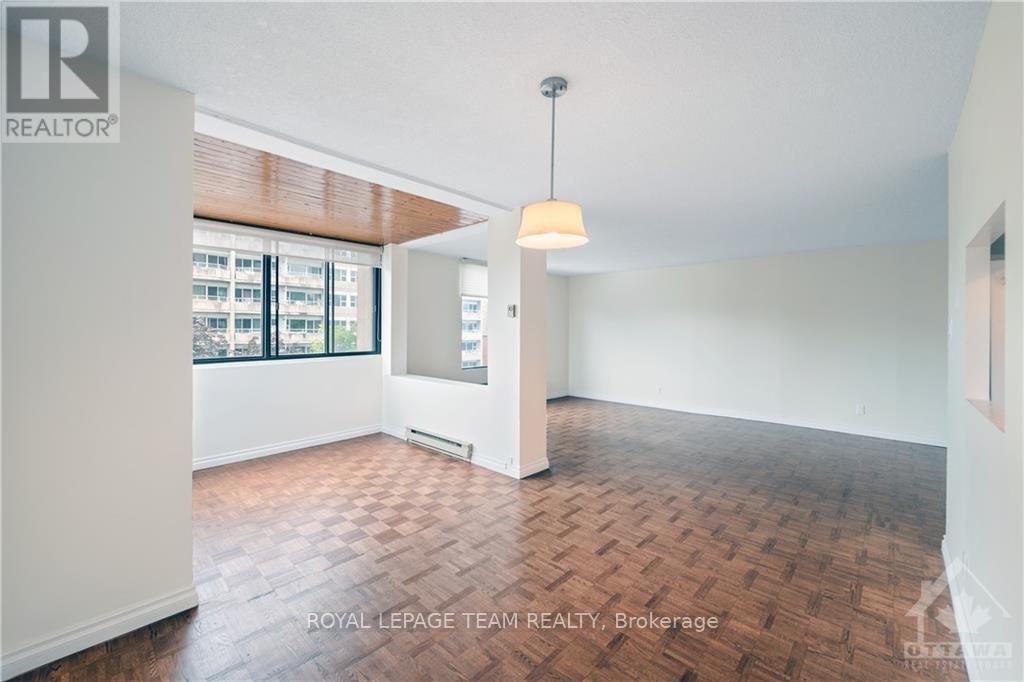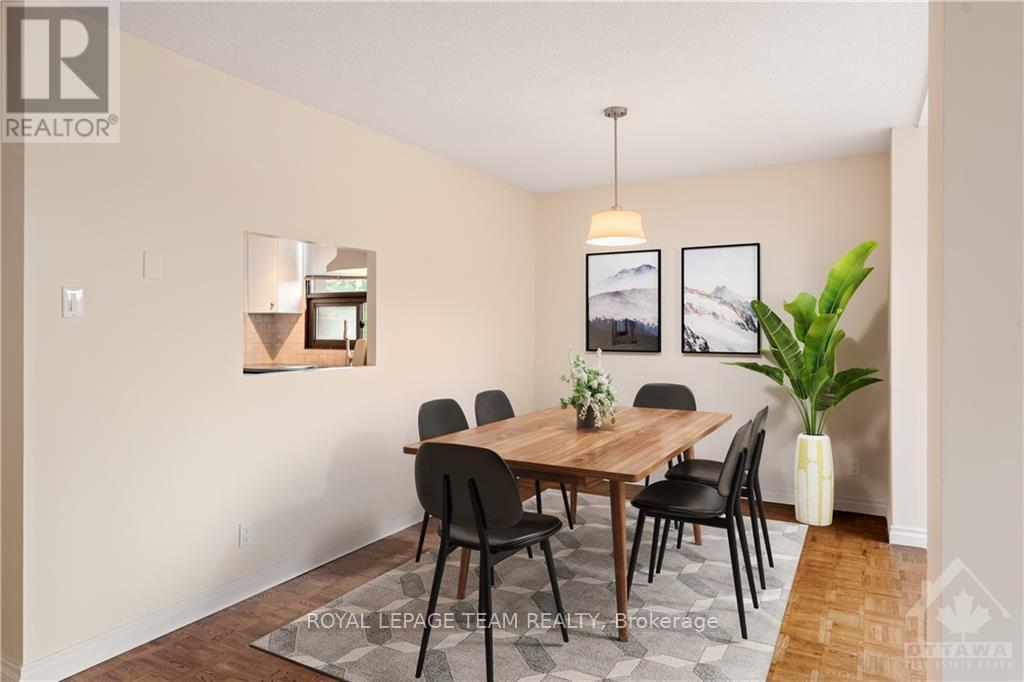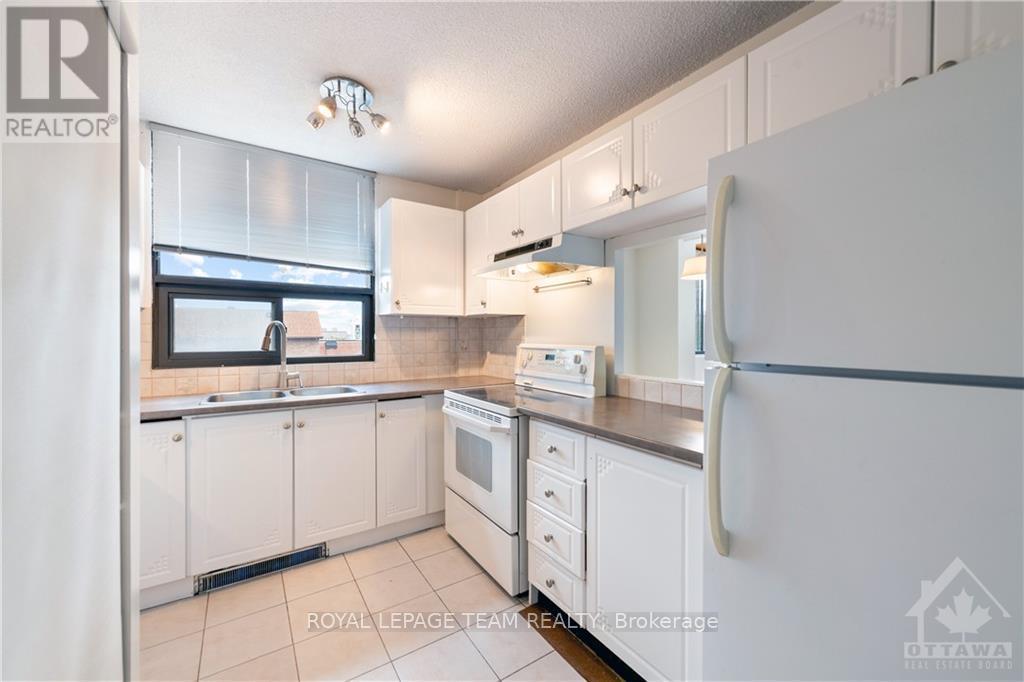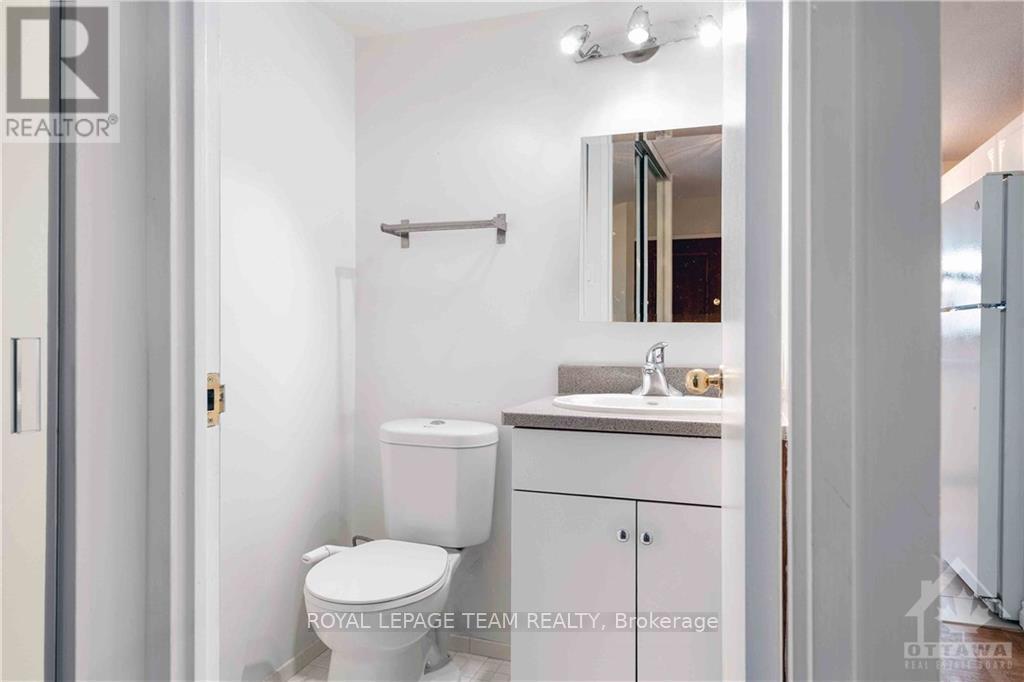404 - 40 Arthur Street Ottawa, Ontario K1R 7T5
$444,900Maintenance,
$1,155 Monthly
Maintenance,
$1,155 MonthlyWelcome to 404-40 Arthur Street! This spacious condo offers over 1,000 sq ft of thoughtfully designed living space w large principal rooms, making it a standout choice in Ottawa's vibrant West Centre Town. The apartment is bright & filled w natural light all day long, creating an uplifting & welcoming atmosphere. The living & dining areas are open & inviting, seamlessly connecting to an adjacent solarium. The solarium floods the space w even more natural light, perfect for relaxing, enjoying your morning coffee, or as a cozy reading nook. The kitchen is both functional & bright, featuring ample cupboard & countertop space along w a large window that adds charm & practicality. A conveniently located powder room adds convenience. Privacy is a hallmark of this unit, thanks to a corridor leading to 2 generously sized bedrooms. The layout is flexible: the 2nd bedroom is often used as the principal bedroom, while the larger bedroom can easily transform into an office, den, or family room, offering unmatched adaptability. Storage is plentiful w ample closets throughout, & in-suite laundry ensures day-to-day comfort. Visitors will appreciate the parking options, making it easy to host friends & family. The condo features durable hardwood & tile flooring, adding elegance & low-maintenance appeal. Residents enjoy fantastic building amenities, including a sauna, library, gym, workshop, & a beautifully maintained garden. Situated on a quiet side street in sought-after West Centre Town/Chinatown, this condo offers the best of urban living. Perched atop Nanny Goat Hill, it's a short stroll to Little Italy, Lebreton Flats, and downtown. The location is perfectly positioned near the new Ottawa Public Library, the proposed arena, & the LRT station, ensuring seamless connectivity. Don't miss this gem in a vibrant neighborhood that perfectly balances tranquility & accessibility. Whether you're seeking a comfortable home or a dynamic urban hub, 404-40 Arthur Street delivers it all. (id:61015)
Property Details
| MLS® Number | X10419081 |
| Property Type | Single Family |
| Neigbourhood | Chinatown |
| Community Name | 4205 - West Centre Town |
| Amenities Near By | Public Transit |
| Community Features | Pet Restrictions |
| Parking Space Total | 1 |
Building
| Bathroom Total | 2 |
| Bedrooms Above Ground | 2 |
| Bedrooms Total | 2 |
| Amenities | Visitor Parking, Storage - Locker |
| Appliances | Dishwasher, Dryer, Refrigerator, Stove, Washer |
| Foundation Type | Concrete |
| Half Bath Total | 1 |
| Heating Fuel | Electric |
| Heating Type | Heat Pump |
| Size Interior | 1,000 - 1,199 Ft2 |
| Type | Apartment |
| Utility Water | Municipal Water |
Parking
| Underground |
Land
| Acreage | No |
| Land Amenities | Public Transit |
| Zoning Description | Res |
Rooms
| Level | Type | Length | Width | Dimensions |
|---|---|---|---|---|
| Main Level | Living Room | 6.68 m | 3.96 m | 6.68 m x 3.96 m |
| Main Level | Dining Room | 3.35 m | 2.69 m | 3.35 m x 2.69 m |
| Main Level | Solarium | 2.48 m | 2.46 m | 2.48 m x 2.46 m |
| Main Level | Kitchen | 3.22 m | 2.92 m | 3.22 m x 2.92 m |
| Main Level | Primary Bedroom | 5.1 m | 3.12 m | 5.1 m x 3.12 m |
| Main Level | Bedroom | 4.14 m | 3.42 m | 4.14 m x 3.42 m |
| Main Level | Bathroom | 1.42 m | 1.37 m | 1.42 m x 1.37 m |
| Main Level | Bathroom | 2.38 m | 2.33 m | 2.38 m x 2.33 m |
https://www.realtor.ca/real-estate/27627199/404-40-arthur-street-ottawa-4205-west-centre-town
Contact Us
Contact us for more information































