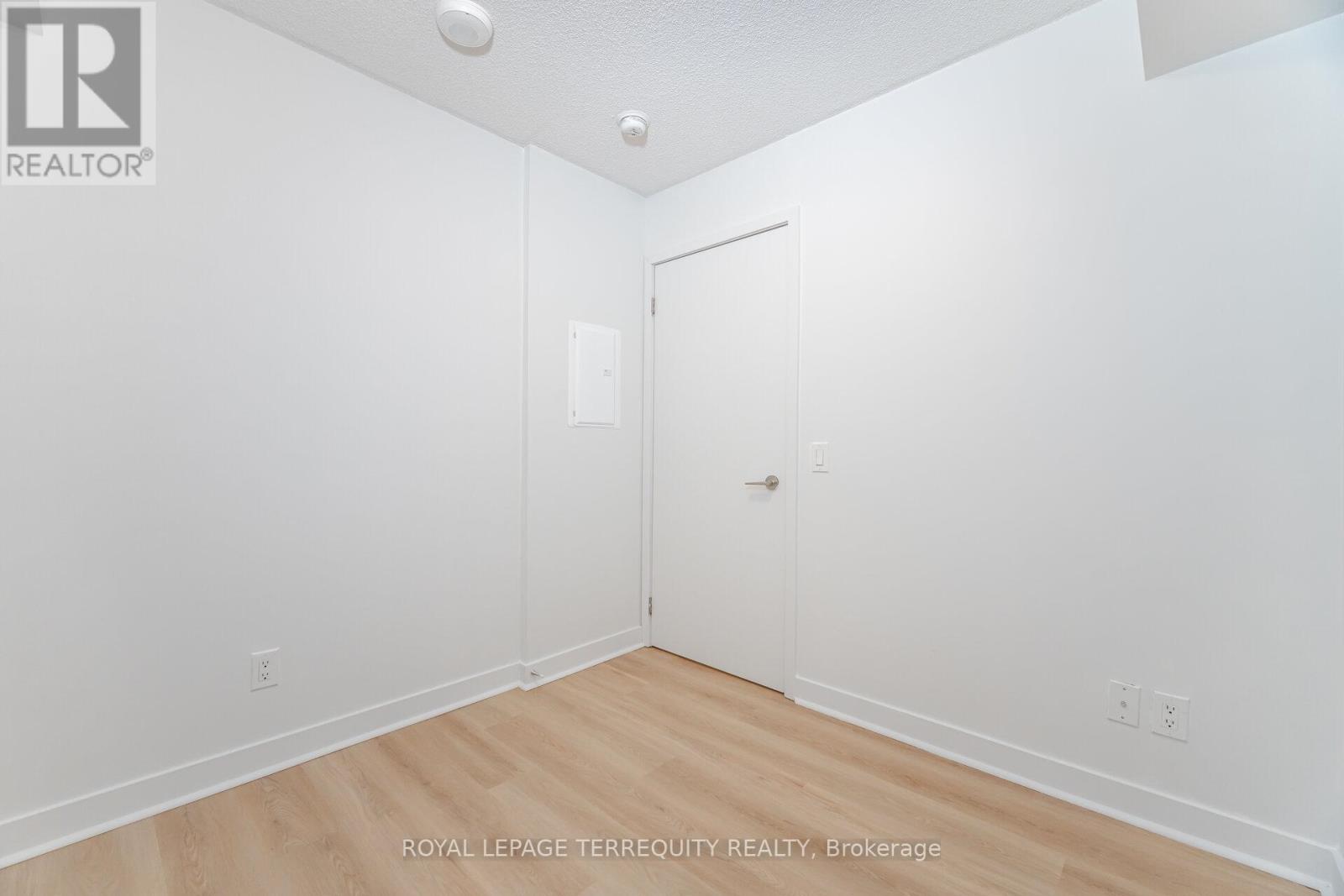405 - 125 Redpath Avenue Toronto, Ontario M4S 0B5
$599,000Maintenance, Heat, Water, Common Area Maintenance, Insurance
$525.26 Monthly
Maintenance, Heat, Water, Common Area Maintenance, Insurance
$525.26 MonthlyThis one-bedroom and den (can be used as 2nd bed), two-washroom unit is freshly updated and ready to move in. Welcome to The Eglinton built in 2019 by award-winning Menkes. This is a well-managed, luxurious building with friendly staff in a prime location. Steps to shopping, groceries, restaurants, cinema, pubs, North Toronto C.I., Eglinton TTC station, and the new Mt Pleasant Crosstown LRT. The unit boasts one of the best layouts in the building, which maximizes space. The den has a regular door and fits a queen or double bed. Amenities include a 24-hour concierge, gym, billiards lounge, party room, guest suites, media room, kids' playroom, and outdoor terrace. Upgraded premium vinyl flooring (installed in 2025), freshly painted (2025). (id:61015)
Property Details
| MLS® Number | C12075497 |
| Property Type | Single Family |
| Neigbourhood | Toronto—St. Paul's |
| Community Name | Mount Pleasant West |
| Amenities Near By | Hospital, Park, Place Of Worship, Public Transit |
| Community Features | Pet Restrictions, Community Centre |
| Features | Balcony, Carpet Free |
Building
| Bathroom Total | 2 |
| Bedrooms Above Ground | 1 |
| Bedrooms Below Ground | 1 |
| Bedrooms Total | 2 |
| Age | 6 To 10 Years |
| Amenities | Security/concierge, Exercise Centre, Party Room, Recreation Centre |
| Appliances | Blinds, Dishwasher, Dryer, Microwave, Stove, Washer, Refrigerator |
| Cooling Type | Central Air Conditioning |
| Exterior Finish | Concrete |
| Flooring Type | Vinyl |
| Heating Fuel | Natural Gas |
| Heating Type | Forced Air |
| Size Interior | 600 - 699 Ft2 |
| Type | Apartment |
Parking
| Attached Garage | |
| Garage |
Land
| Acreage | No |
| Land Amenities | Hospital, Park, Place Of Worship, Public Transit |
Rooms
| Level | Type | Length | Width | Dimensions |
|---|---|---|---|---|
| Flat | Living Room | 2.82 m | 2.82 m | 2.82 m x 2.82 m |
| Flat | Dining Room | 2.82 m | 2.82 m | 2.82 m x 2.82 m |
| Flat | Kitchen | 3.2 m | 2.67 m | 3.2 m x 2.67 m |
| Flat | Bedroom | 3.4 m | 2.62 m | 3.4 m x 2.62 m |
| Flat | Den | 2.59 m | 2.4 m | 2.59 m x 2.4 m |
Contact Us
Contact us for more information
































