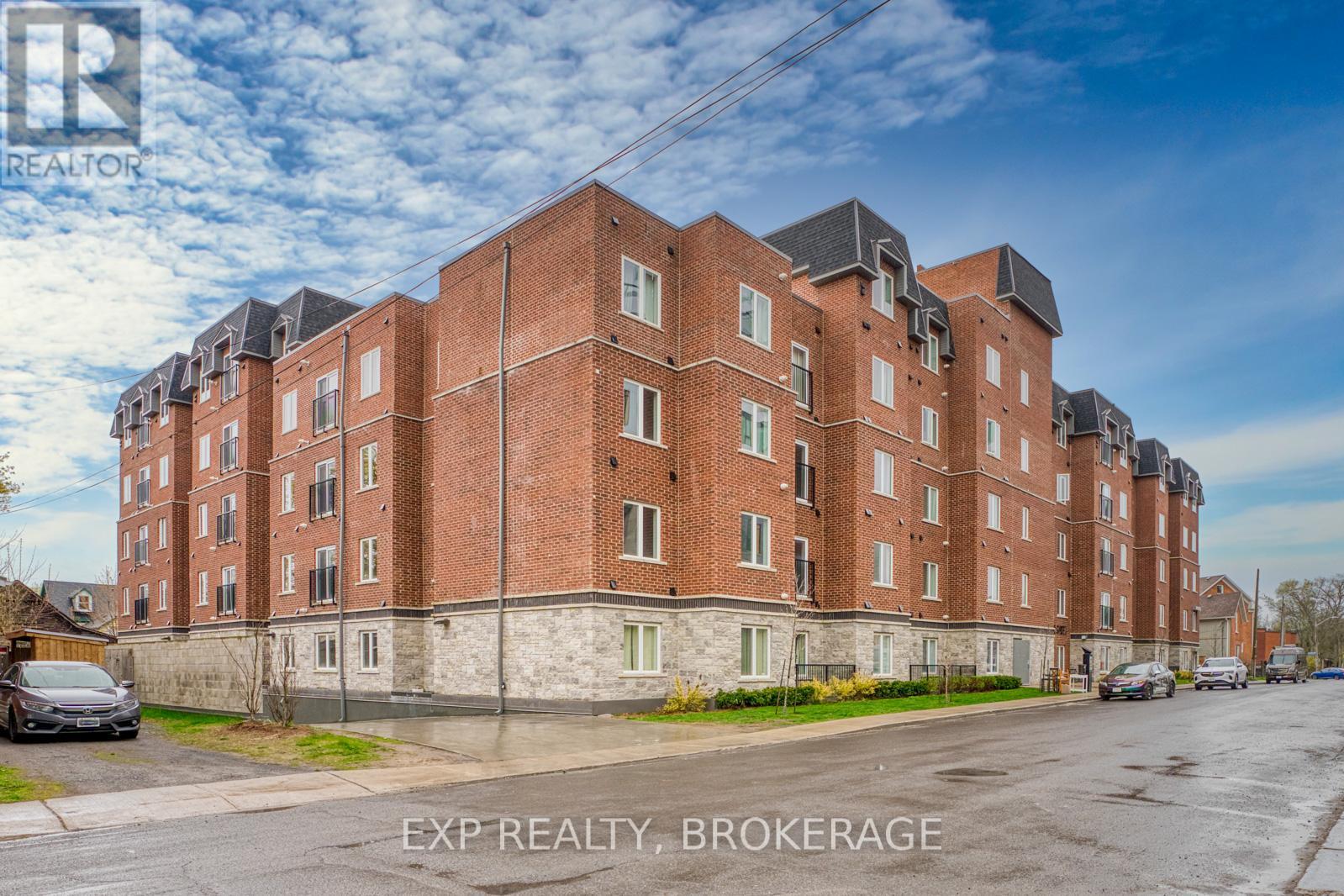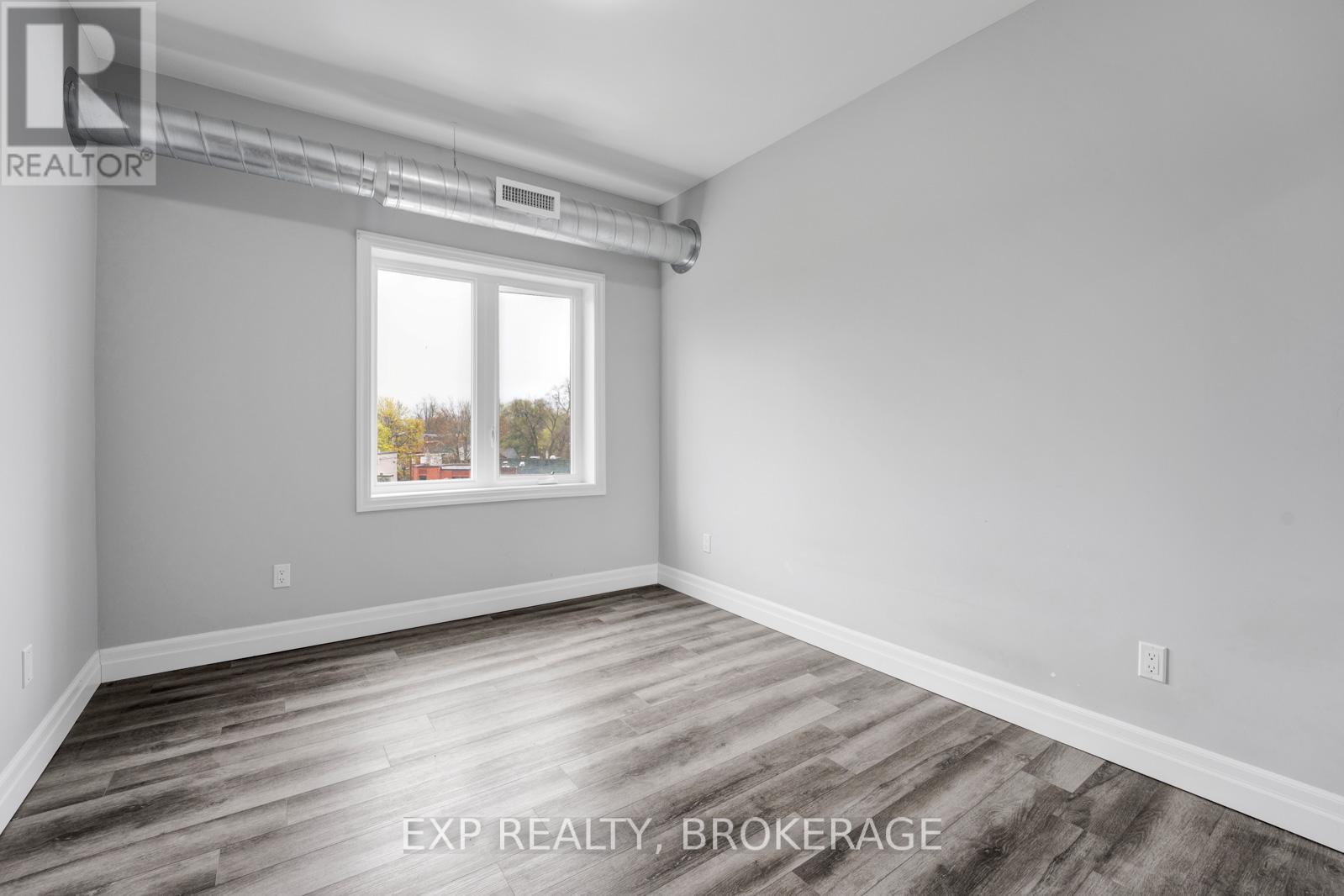405 - 501 Frontenac Street Kingston, Ontario K7K 4L9
$569,000Maintenance, Heat, Common Area Maintenance, Water, Parking
$408.33 Monthly
Maintenance, Heat, Common Area Maintenance, Water, Parking
$408.33 MonthlyThis beautiful condo is conveniently located within walking distance to Queen's University and all downtown cultural attractions, restaurants, shoppes, and parks. The unit features a large living room, 3 spacious bedrooms, 1 full bathroom, 9-foot high ceilings, a kitchen with quartz countertops, and an in-suite laundry. The building amenities include in-suite programmable thermostat controls for personalized heating and cooling and integrated smoke and heat detectors. The building amenities include keyless entry for residents, a rooftop terrace with a BBQ, a fitness room, and secure parking. Schedule your private viewing today. (id:61015)
Property Details
| MLS® Number | X11929936 |
| Property Type | Single Family |
| Community Name | East of Sir John A. Blvd |
| Amenities Near By | Public Transit, Schools, Hospital |
| Community Features | Pet Restrictions |
| Features | Flat Site, In Suite Laundry |
| Parking Space Total | 1 |
Building
| Bathroom Total | 1 |
| Bedrooms Above Ground | 3 |
| Bedrooms Total | 3 |
| Age | 0 To 5 Years |
| Amenities | Exercise Centre, Recreation Centre, Separate Heating Controls |
| Appliances | Dishwasher, Dryer, Stove, Washer, Refrigerator |
| Cooling Type | Central Air Conditioning |
| Exterior Finish | Brick |
| Fire Protection | Smoke Detectors |
| Foundation Type | Unknown |
| Heating Fuel | Natural Gas |
| Heating Type | Forced Air |
| Size Interior | 1,000 - 1,199 Ft2 |
| Type | Apartment |
Parking
| Underground |
Land
| Acreage | No |
| Land Amenities | Public Transit, Schools, Hospital |
| Zoning Description | B3.452 |
Rooms
| Level | Type | Length | Width | Dimensions |
|---|---|---|---|---|
| Flat | Kitchen | 3.7 m | 2.75 m | 3.7 m x 2.75 m |
| Flat | Living Room | 4.6 m | 3.7 m | 4.6 m x 3.7 m |
| Flat | Bedroom | 5.48 m | 2.9 m | 5.48 m x 2.9 m |
| Flat | Bedroom 2 | 4.26 m | 2.89 m | 4.26 m x 2.89 m |
| Flat | Bedroom 3 | 4.26 m | 2.88 m | 4.26 m x 2.88 m |
| Flat | Laundry Room | 1.82 m | 1.37 m | 1.82 m x 1.37 m |
Contact Us
Contact us for more information






























