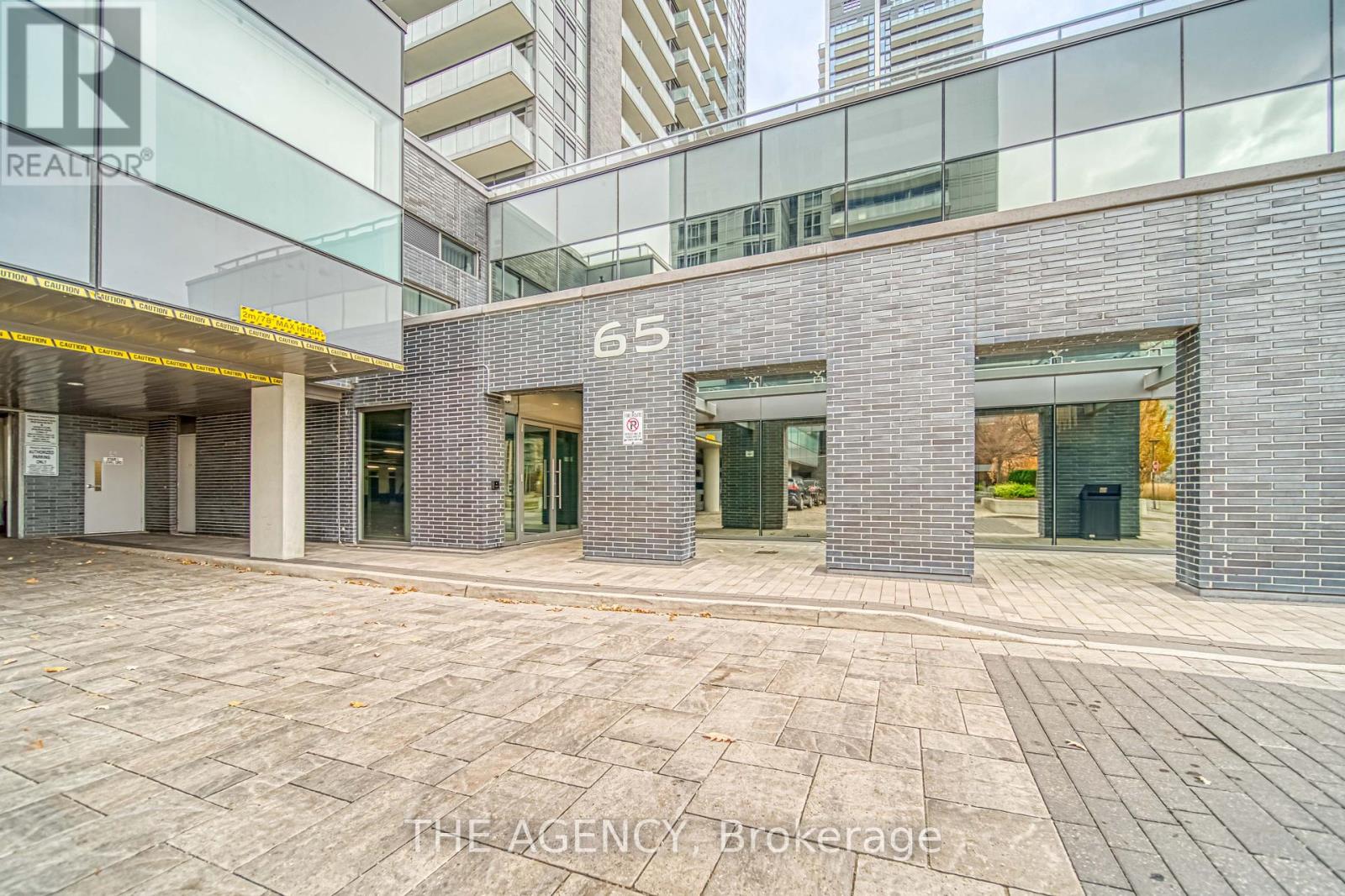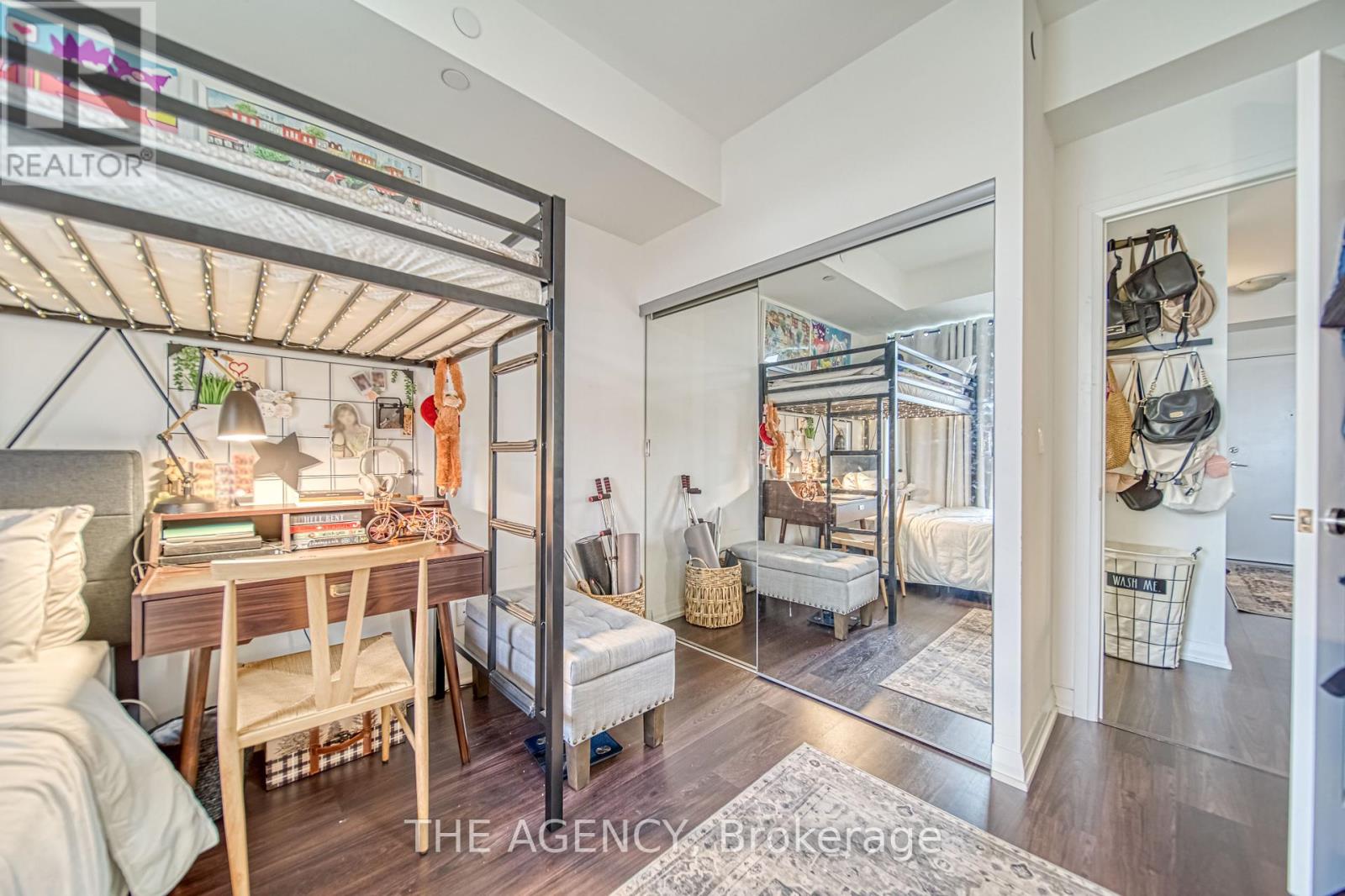405 - 65 Oneida Crescent Richmond Hill, Ontario L4B 0A1
$635,000Maintenance, Common Area Maintenance, Heat, Insurance, Parking, Water
$624.29 Monthly
Maintenance, Common Area Maintenance, Heat, Insurance, Parking, Water
$624.29 MonthlyWelcome to the exquisite Skycity Condominiums! This stunning residence offers unobstructed, panoramic views of the lush garden from every angle. Inside, you'll find a bright, open-concept layout with 9-foot ceilings and sleek laminate flooring throughout. The home features a variety of upgrades, including high-end stainless steel appliances, and provides convenient walkouts to your spacious private balcony from both the master bedroom and living room. Ideally located with quick access to Viva, Go Transit, Highways 407, 404, and 7, and within walking distance to schools, shops, and restaurants. Residents enjoy an exceptional range of amenities, including an indoor pool, theatre, 24-hour concierge, party rooms, a fully-equipped gym, guest suites, a rooftop garden with BBQ area, plentiful visitor parking, and much more! **** EXTRAS **** All Existing S/S Appliances Incl: Fridge, Stove, Microwave, Dishwasher, Washer & Dryer, All Electrical Light Fixtures. 1 Locker, 1 Parking. (id:61015)
Property Details
| MLS® Number | N10418171 |
| Property Type | Single Family |
| Community Name | Langstaff |
| Amenities Near By | Hospital, Park, Place Of Worship, Public Transit, Schools |
| Community Features | Pet Restrictions, Community Centre |
| Features | Balcony |
| Parking Space Total | 1 |
| Pool Type | Indoor Pool |
Building
| Bathroom Total | 1 |
| Bedrooms Above Ground | 1 |
| Bedrooms Below Ground | 1 |
| Bedrooms Total | 2 |
| Amenities | Security/concierge, Recreation Centre, Party Room, Visitor Parking, Storage - Locker |
| Cooling Type | Central Air Conditioning |
| Exterior Finish | Brick |
| Flooring Type | Laminate |
| Size Interior | 600 - 699 Ft2 |
| Type | Apartment |
Parking
| Underground |
Land
| Acreage | No |
| Land Amenities | Hospital, Park, Place Of Worship, Public Transit, Schools |
Rooms
| Level | Type | Length | Width | Dimensions |
|---|---|---|---|---|
| Ground Level | Living Room | 5.64 m | 3.05 m | 5.64 m x 3.05 m |
| Ground Level | Dining Room | 5.64 m | 3.05 m | 5.64 m x 3.05 m |
| Ground Level | Kitchen | 2.44 m | 2.44 m | 2.44 m x 2.44 m |
| Ground Level | Primary Bedroom | 3.23 m | 3.03 m | 3.23 m x 3.03 m |
| Ground Level | Den | 2.74 m | 2.74 m | 2.74 m x 2.74 m |
https://www.realtor.ca/real-estate/27639272/405-65-oneida-crescent-richmond-hill-langstaff-langstaff
Contact Us
Contact us for more information























