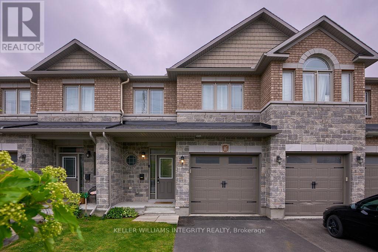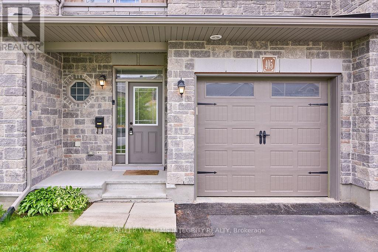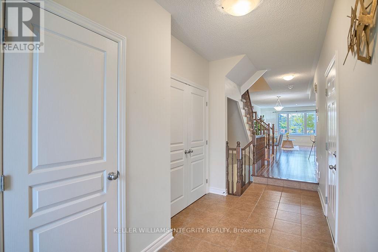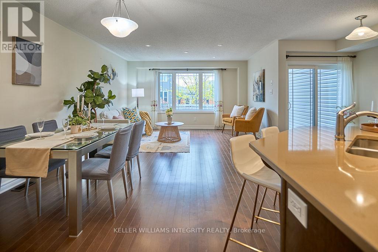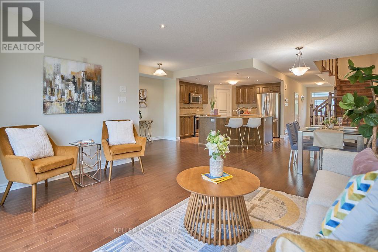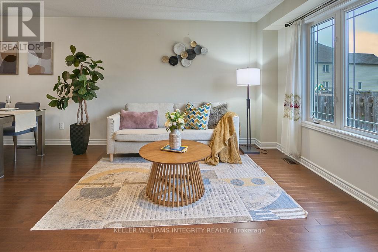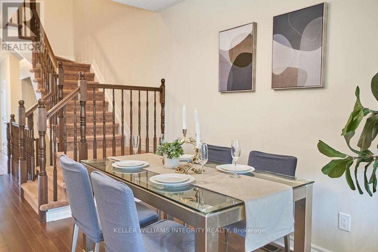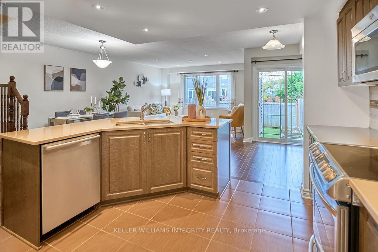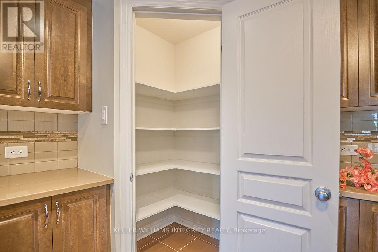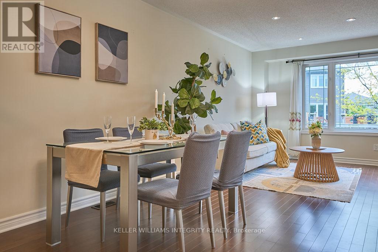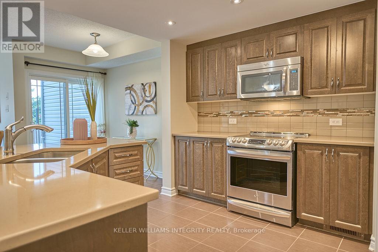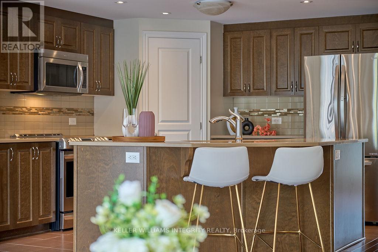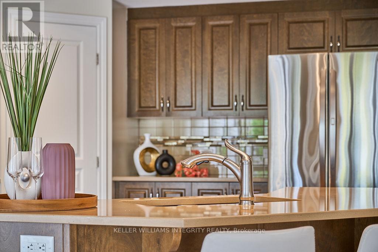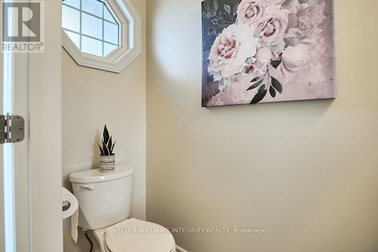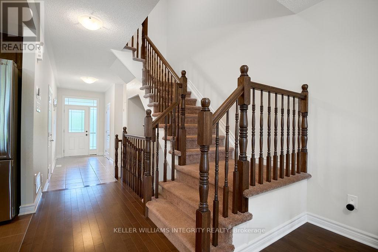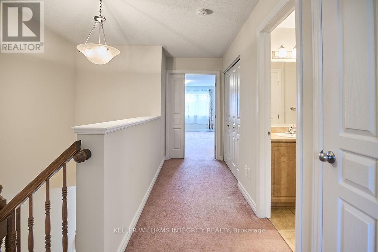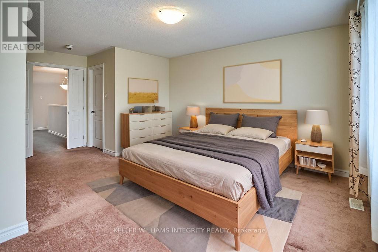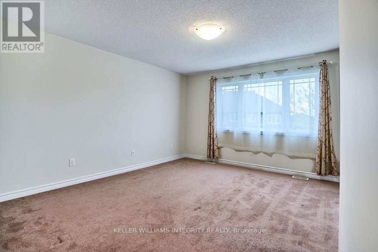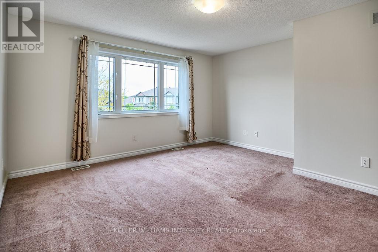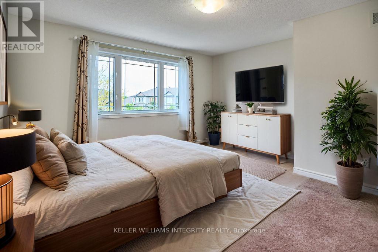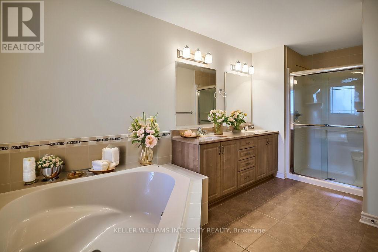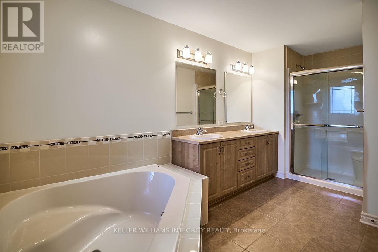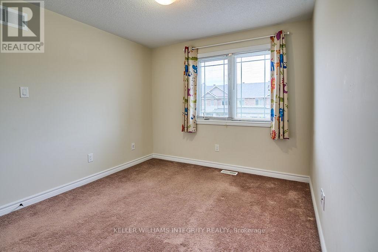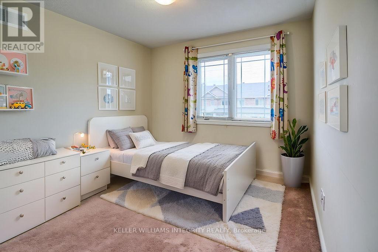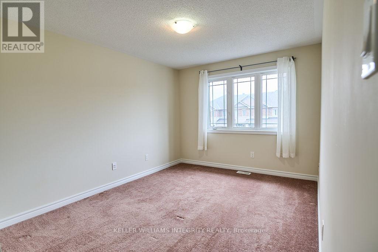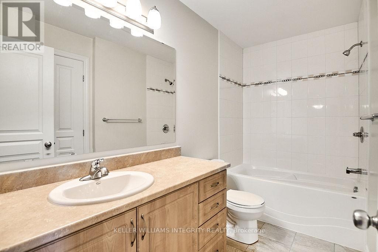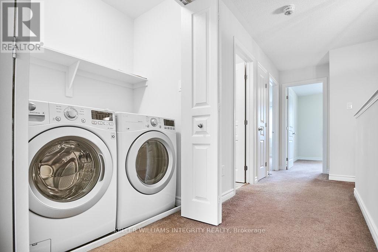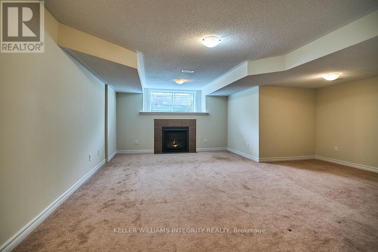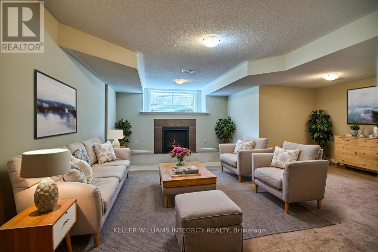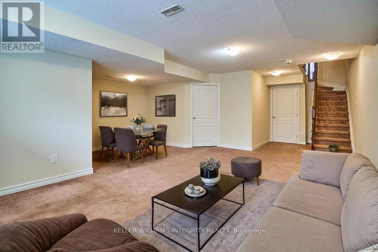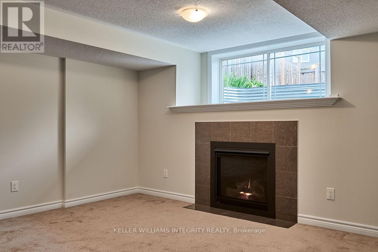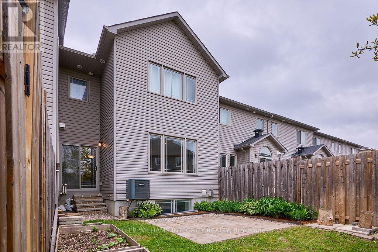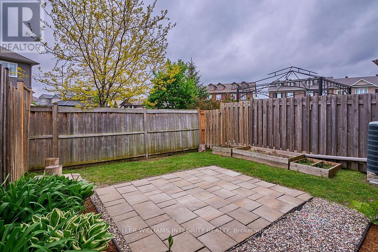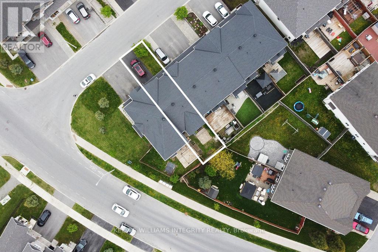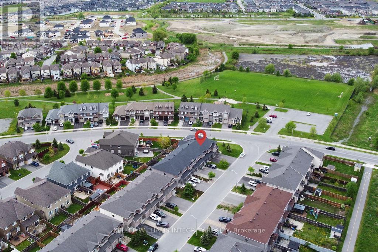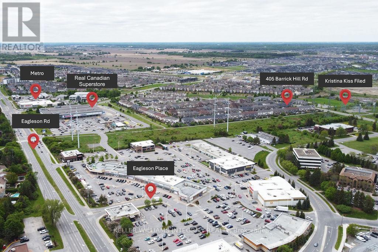405 Barrick Hill Road Ottawa, Ontario K2M 0H7
$649,900
Move-in Ready! Welcome to the expansive Valecraft Genoa model, an impressive townhome presenting over 2,100 square feet of luxurious living space in a prime location. This meticulously designed residence features three generously sized bedrooms, two and a half bathrooms, and a fully finished basement, catering to families of all sizes. The custom kitchen is a culinary enthusiast's dream, complete with stainless steel appliances, a substantial island with quartz counter top, and a floor-to-ceiling pantry. The open-concept main floor seamlessly integrates a bright living and dining area. The lower level offers a cozy family room with a gas fireplace, perfect for both entertaining and quiet evenings. Upstairs, the spacious primary bedroom boasts a walk-in closet and a private ensuite, while two additional bedrooms provide ample space for family, guests, or a home office. A convenient powder room on the main floor enhances everyday functionality. This home also features a fully fenced backyard, creating your private outdoor oasis. Conveniently located near schools, parks, and essential amenities, this home effortlessly combines comfort, style, and accessibility. We invite you to schedule a private viewing today to experience this exceptional property firsthand. * Some pictures are virtually staged. (id:61015)
Property Details
| MLS® Number | X12167378 |
| Property Type | Single Family |
| Neigbourhood | Kanata |
| Community Name | 9010 - Kanata - Emerald Meadows/Trailwest |
| Parking Space Total | 3 |
Building
| Bathroom Total | 3 |
| Bedrooms Above Ground | 3 |
| Bedrooms Total | 3 |
| Appliances | Dishwasher, Dryer, Hood Fan, Stove, Washer, Refrigerator |
| Basement Development | Finished |
| Basement Type | N/a (finished) |
| Construction Style Attachment | Attached |
| Cooling Type | Central Air Conditioning |
| Exterior Finish | Vinyl Siding, Brick |
| Fireplace Present | Yes |
| Foundation Type | Concrete |
| Half Bath Total | 1 |
| Heating Fuel | Natural Gas |
| Heating Type | Forced Air |
| Stories Total | 2 |
| Size Interior | 1,500 - 2,000 Ft2 |
| Type | Row / Townhouse |
| Utility Water | Municipal Water |
Parking
| Attached Garage | |
| Garage | |
| Covered |
Land
| Acreage | No |
| Sewer | Sanitary Sewer |
| Size Depth | 98 Ft ,4 In |
| Size Frontage | 21 Ft |
| Size Irregular | 21 X 98.4 Ft |
| Size Total Text | 21 X 98.4 Ft |
Rooms
| Level | Type | Length | Width | Dimensions |
|---|---|---|---|---|
| Second Level | Primary Bedroom | 4.3891 m | 4.2672 m | 4.3891 m x 4.2672 m |
| Second Level | Bedroom | 3.048 m | 3.1699 m | 3.048 m x 3.1699 m |
| Second Level | Bedroom | 3.048 m | 3.6881 m | 3.048 m x 3.6881 m |
| Basement | Family Room | 6.035 m | 7.1933 m | 6.035 m x 7.1933 m |
| Main Level | Great Room | 5.6083 m | 3.4747 m | 5.6083 m x 3.4747 m |
| Main Level | Dining Room | 3.6881 m | 3.048 m | 3.6881 m x 3.048 m |
| Main Level | Kitchen | 3.3528 m | 3.6576 m | 3.3528 m x 3.6576 m |
Utilities
| Cable | Installed |
| Sewer | Installed |
Contact Us
Contact us for more information

