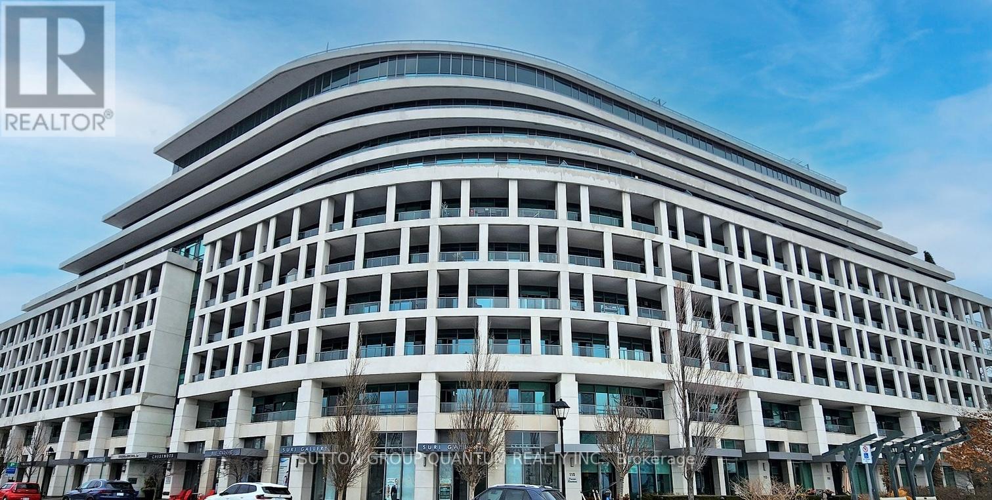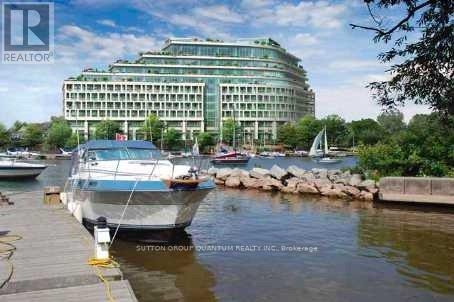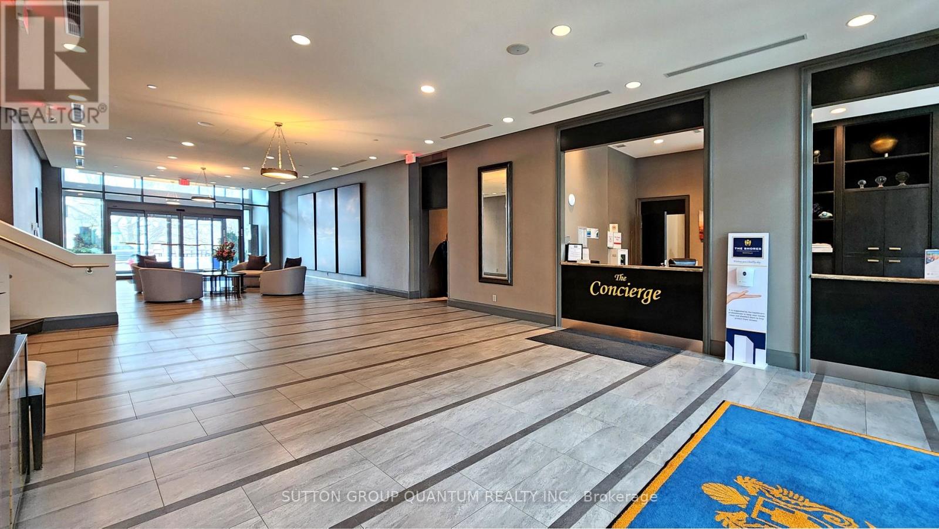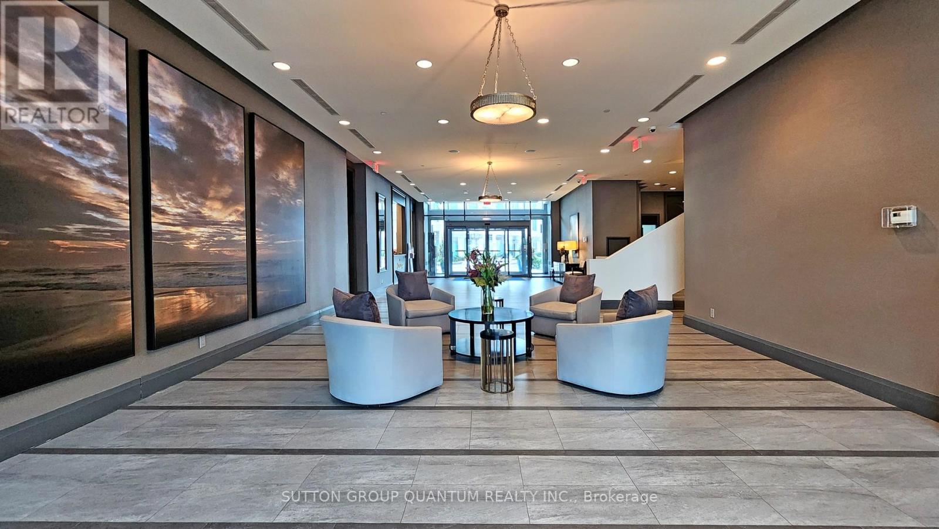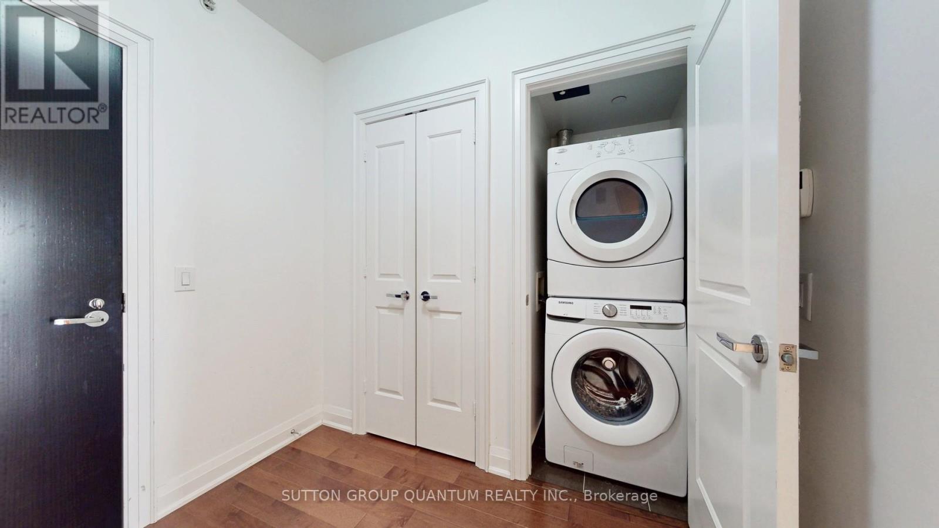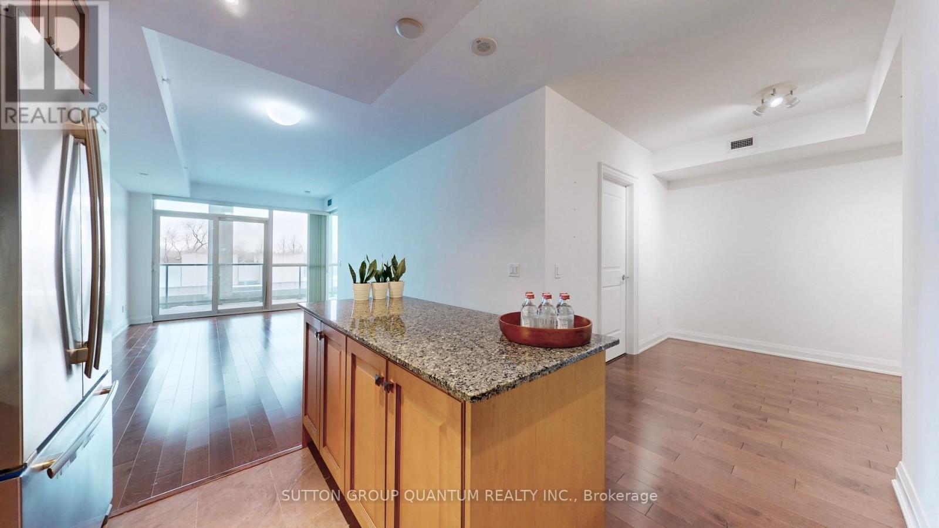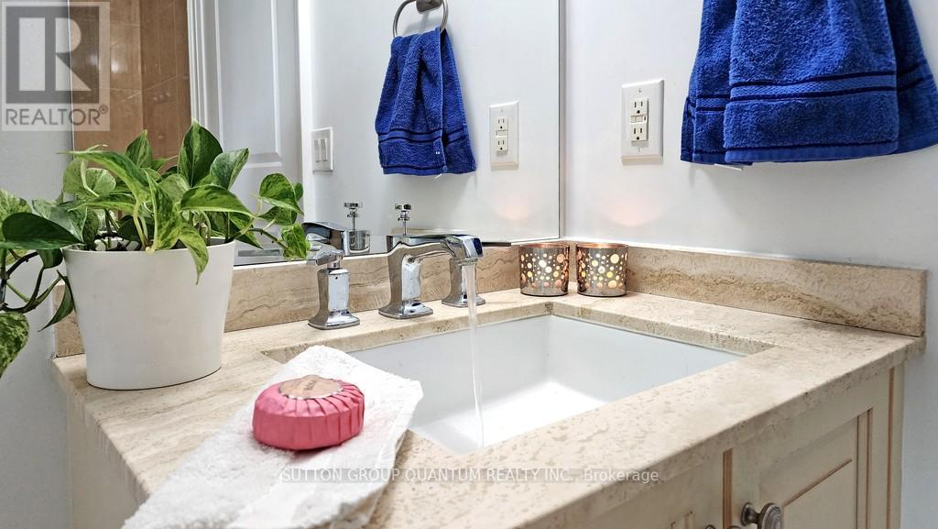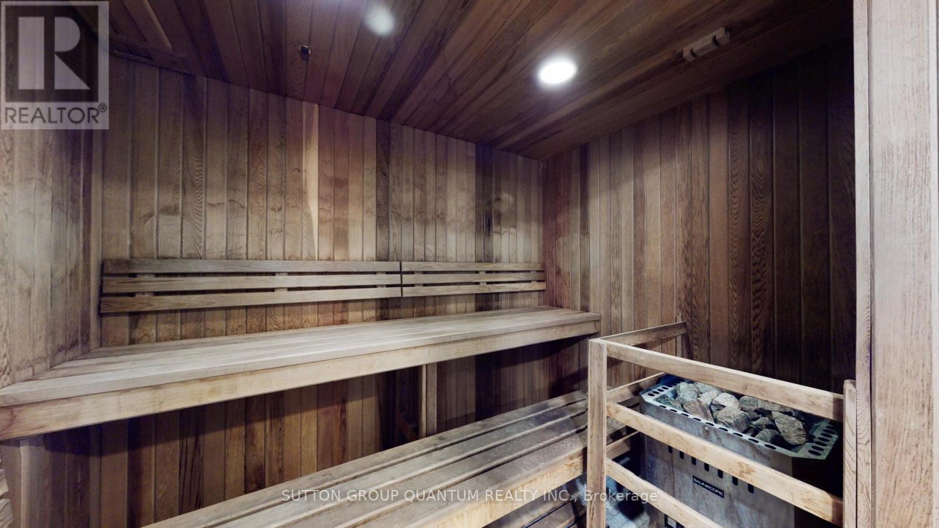406 - 11 Bronte Road Oakville, Ontario L6L 0E1
$829,800Maintenance, Heat, Water, Insurance, Common Area Maintenance, Parking
$711.71 Monthly
Maintenance, Heat, Water, Insurance, Common Area Maintenance, Parking
$711.71 MonthlyLocation!!! Bronte Village! Upscale & beautiful Waterfront Community - just minutes from Bronte Harbour, Waterfront Parks & Trails, Marina, Pier & Vibrant Downtown!!! 1 Bedroom plus den - 754 Sq Ft With 150 sq ft terrace. Spacious kitchen with centre island, ceramic new tile floor, undermount double sink, Stainless Steel Appliances & Granite Counter Top. State of the Art Building with top quality finishes & impressive common areas! Enjoy many amenities including: on the 12th floor gym; on the 11th floor: a rooftop terrace w/outdoor swimming pool, BBQ area, lounge, fitness facilities & sauna; on the 2nd floor: theatre room, wine room, party room, guest rooms; on the main floor: library, pet wash room & much more! Enjoy your panoramic lake views from rooftop lounge! 1 extra wide underground parking space, 1 locker, ensuite laundry. Underground car wash available. (id:61015)
Property Details
| MLS® Number | W11938791 |
| Property Type | Single Family |
| Community Name | 1001 - BR Bronte |
| Community Features | Pets Not Allowed |
| Easement | Unknown |
| Features | Open Space, Balcony, In Suite Laundry |
| Parking Space Total | 1 |
Building
| Bathroom Total | 1 |
| Bedrooms Above Ground | 1 |
| Bedrooms Below Ground | 1 |
| Bedrooms Total | 2 |
| Age | 11 To 15 Years |
| Amenities | Security/concierge, Exercise Centre, Recreation Centre, Visitor Parking, Separate Electricity Meters, Storage - Locker |
| Appliances | Blinds, Dryer, Washer |
| Cooling Type | Central Air Conditioning |
| Exterior Finish | Concrete |
| Flooring Type | Hardwood, Carpeted |
| Heating Fuel | Natural Gas |
| Heating Type | Forced Air |
| Size Interior | 700 - 799 Ft2 |
| Type | Apartment |
Parking
| Underground |
Land
| Access Type | Public Road, Marina Docking |
| Acreage | No |
| Zoning Description | C3r |
Rooms
| Level | Type | Length | Width | Dimensions |
|---|---|---|---|---|
| Main Level | Foyer | 2.44 m | 2.06 m | 2.44 m x 2.06 m |
| Main Level | Kitchen | 3.35 m | 3.33 m | 3.35 m x 3.33 m |
| Main Level | Great Room | 5.79 m | 3.33 m | 5.79 m x 3.33 m |
| Main Level | Bedroom | 3.91 m | 3.05 m | 3.91 m x 3.05 m |
| Main Level | Den | 2.49 m | 3.15 m | 2.49 m x 3.15 m |
Contact Us
Contact us for more information

