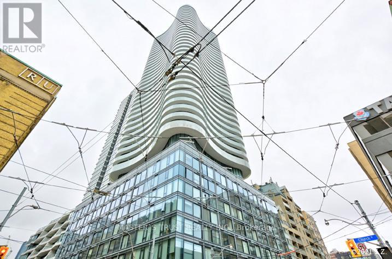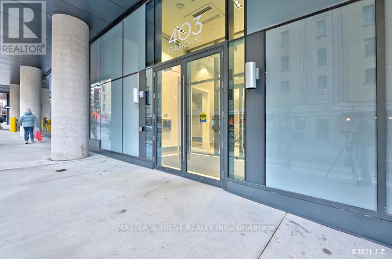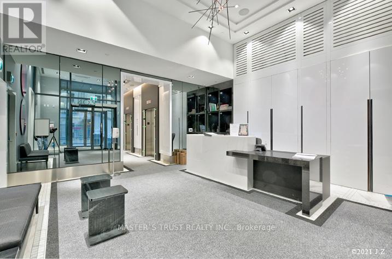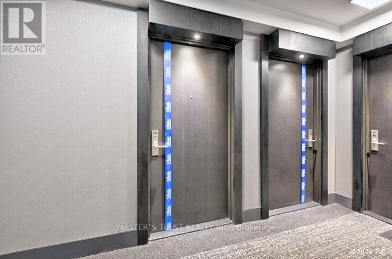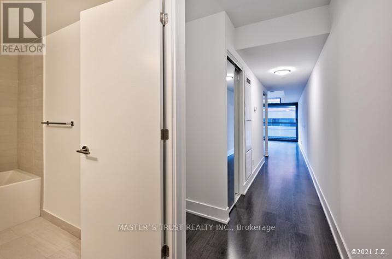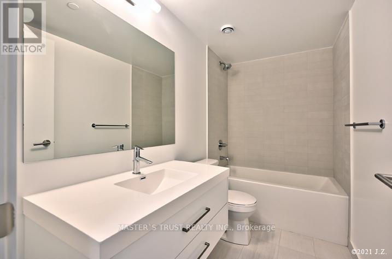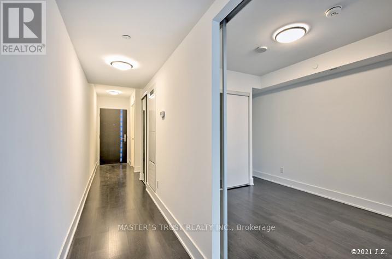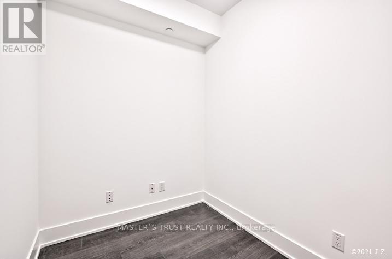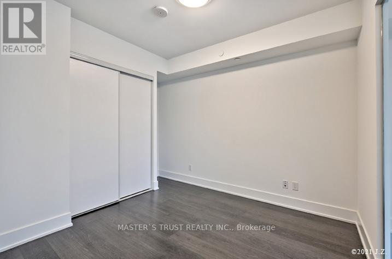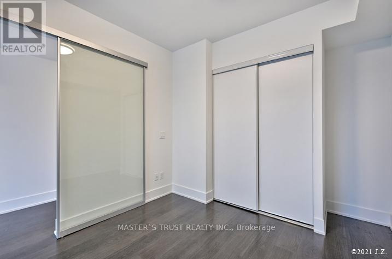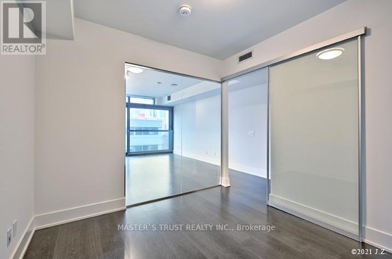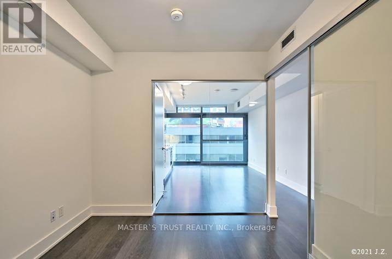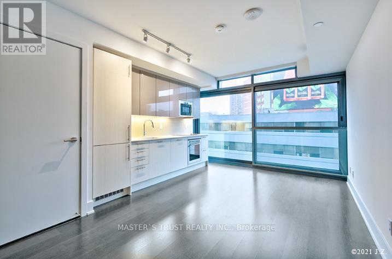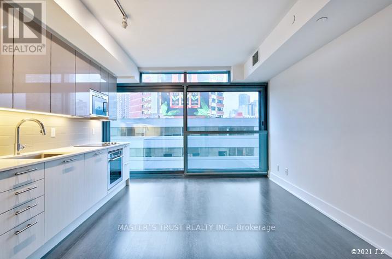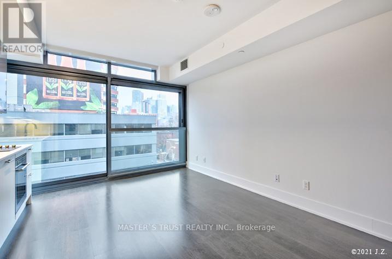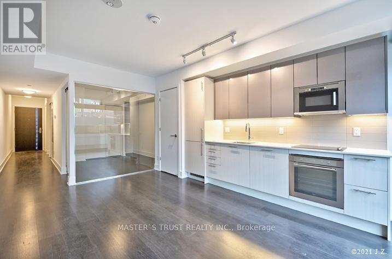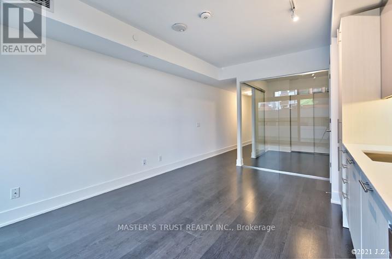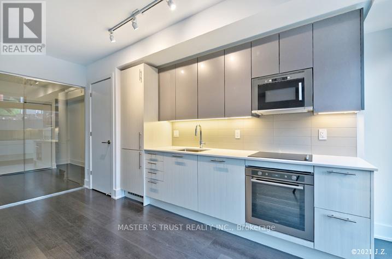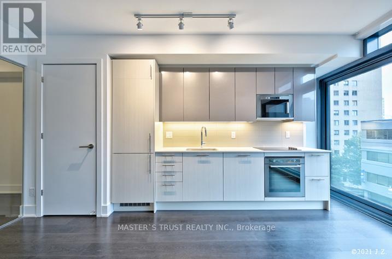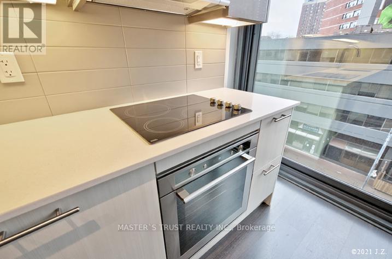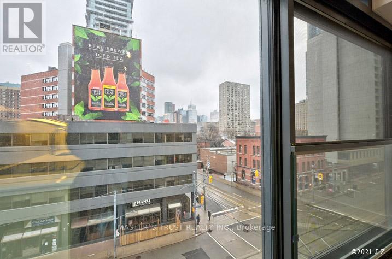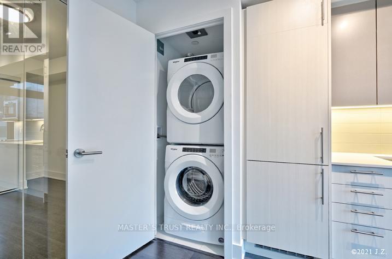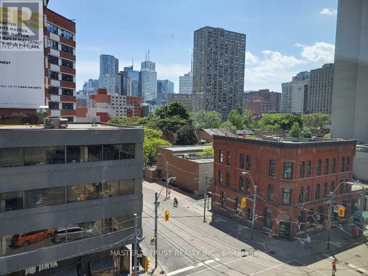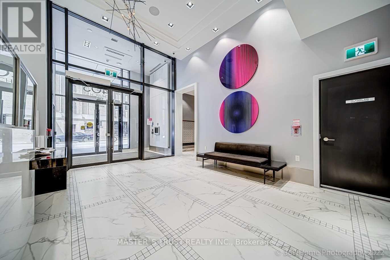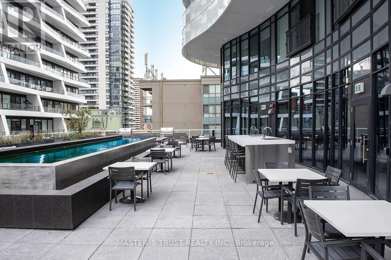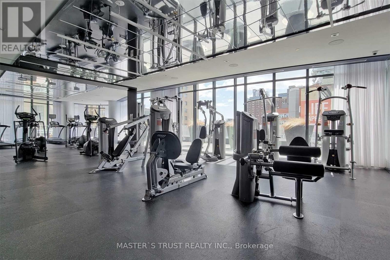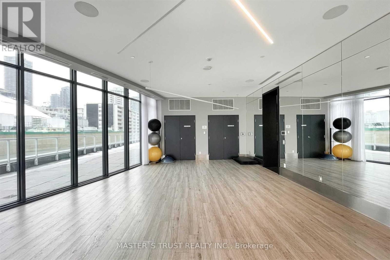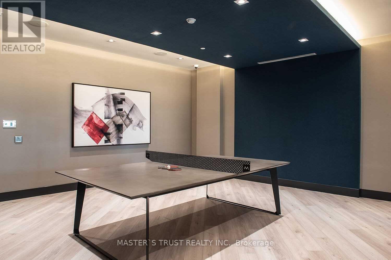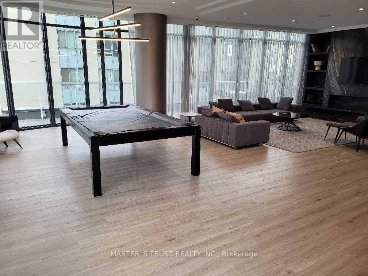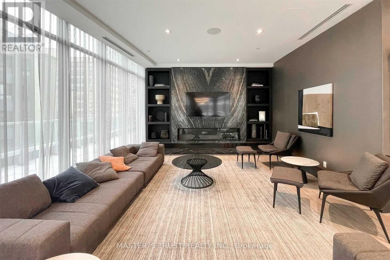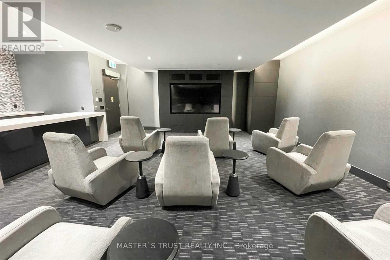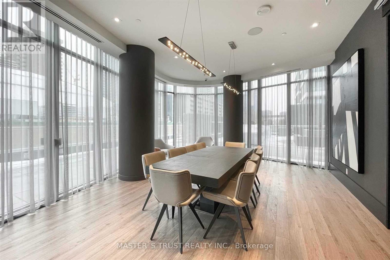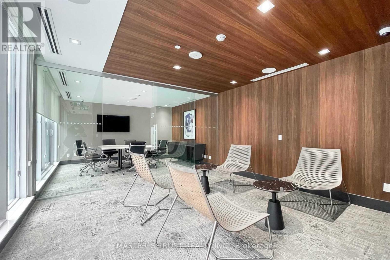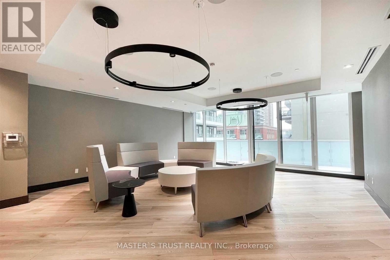406 - 403 Church Street Toronto, Ontario M4Y 0C9
$2,300 Monthly
Luxury Spacious 1+1 Unit In The Downtown Core. Welcome To Stanley, An Architecturally Outstanding Condominium Developed By The Reputable Tribute Communities. Sunny 1 Bedroom Plus Den Unit In An Optimal Downtown Toronto Location Convenient To Work & Play.Functional Layout Featuring Floor-To-Ceiling Windows, Spacious Den Makes For The Perfect Home Office. Sleek Kitchen With Integrated & Stainless Steel Appliances, Full Size Stacked Washer & Dryer, 9' Smooth Ceilings. Conveniently Located Beside Loblaws, Lcbo, Steps To Restaurants, Shops, University Of Toronto, Toronto Metropolitan University, Allan Gardens, College Ttc Station, Streetcar Lines & Dvp. 16000 Sq Ft Of Amazing Amenities Including A Gym, Party Room, Billiards Room, 800 Sq Ft Terrace With Bbqs Perfect For Lounging In The Warm Months. Ample Visitor Parking, Underground Bike Storage, Pet Wash Station, On Site Management & 24 Hr Concierge. Totally Non-Smoking Building. (id:61015)
Property Details
| MLS® Number | C12094523 |
| Property Type | Single Family |
| Neigbourhood | Weston |
| Community Name | Church-Yonge Corridor |
| Amenities Near By | Hospital, Park, Place Of Worship, Public Transit, Schools |
| Community Features | Pet Restrictions |
| Features | Balcony |
Building
| Bathroom Total | 1 |
| Bedrooms Above Ground | 1 |
| Bedrooms Below Ground | 1 |
| Bedrooms Total | 2 |
| Amenities | Security/concierge, Exercise Centre, Party Room, Recreation Centre |
| Cooling Type | Central Air Conditioning |
| Exterior Finish | Concrete |
| Flooring Type | Laminate |
| Heating Fuel | Natural Gas |
| Heating Type | Forced Air |
| Size Interior | 500 - 599 Ft2 |
| Type | Apartment |
Parking
| No Garage |
Land
| Acreage | No |
| Land Amenities | Hospital, Park, Place Of Worship, Public Transit, Schools |
Rooms
| Level | Type | Length | Width | Dimensions |
|---|---|---|---|---|
| Ground Level | Living Room | 4.74 m | 3.86 m | 4.74 m x 3.86 m |
| Ground Level | Dining Room | 4.74 m | 3.86 m | 4.74 m x 3.86 m |
| Ground Level | Kitchen | 4.74 m | 3.86 m | 4.74 m x 3.86 m |
| Ground Level | Primary Bedroom | 3.04 m | 2.89 m | 3.04 m x 2.89 m |
| Ground Level | Den | 1.77 m | 2.94 m | 1.77 m x 2.94 m |
Contact Us
Contact us for more information

