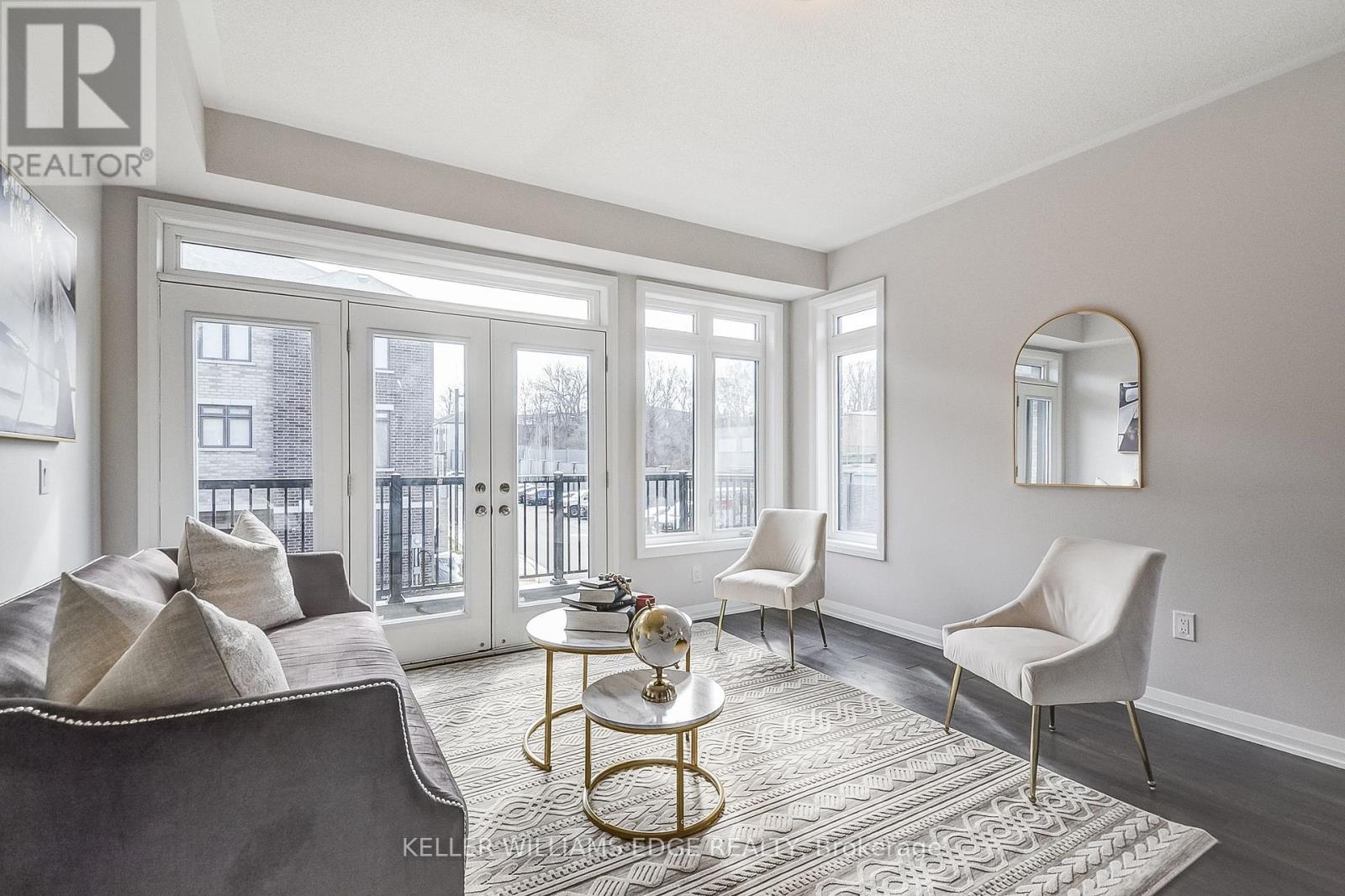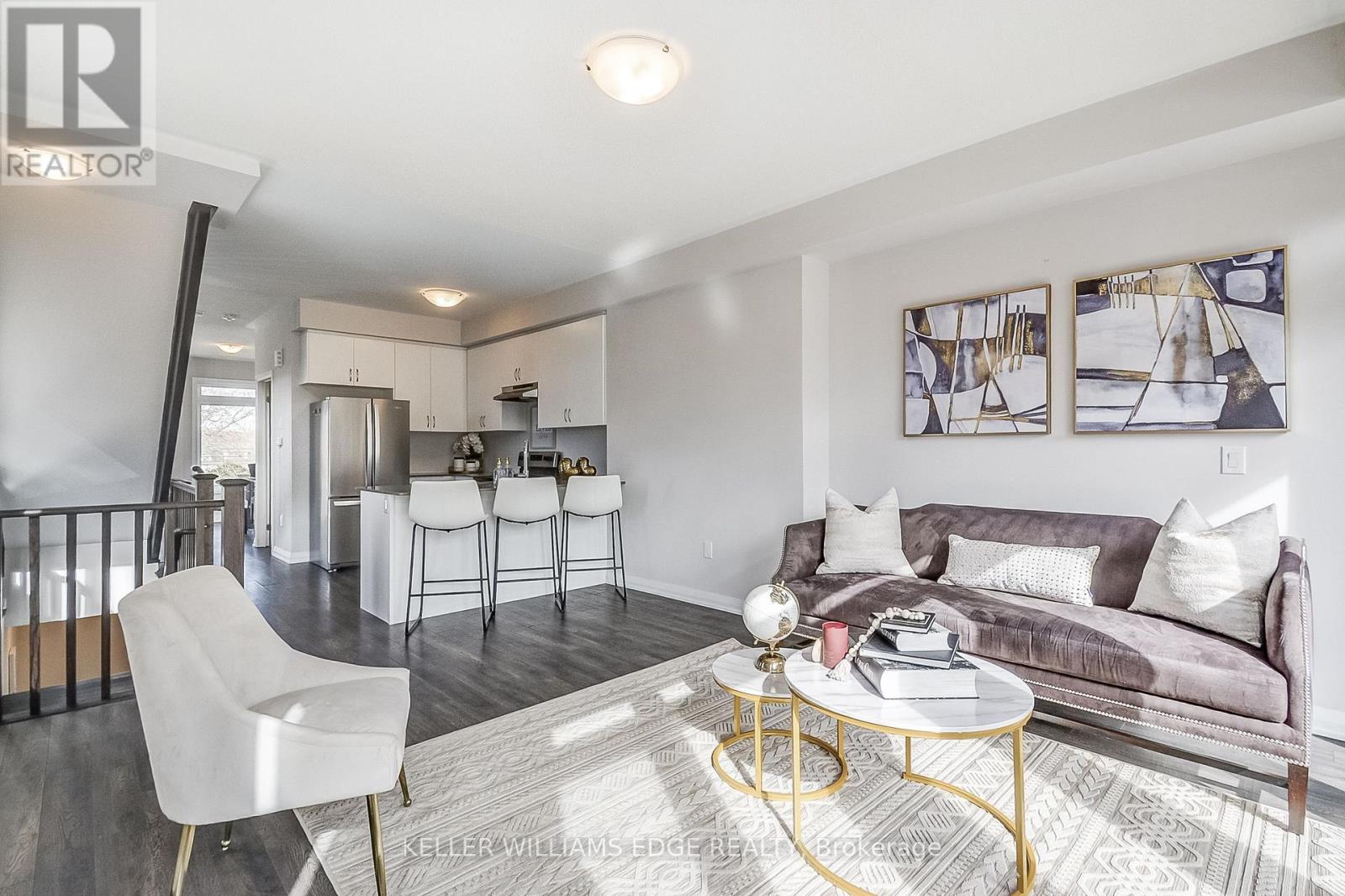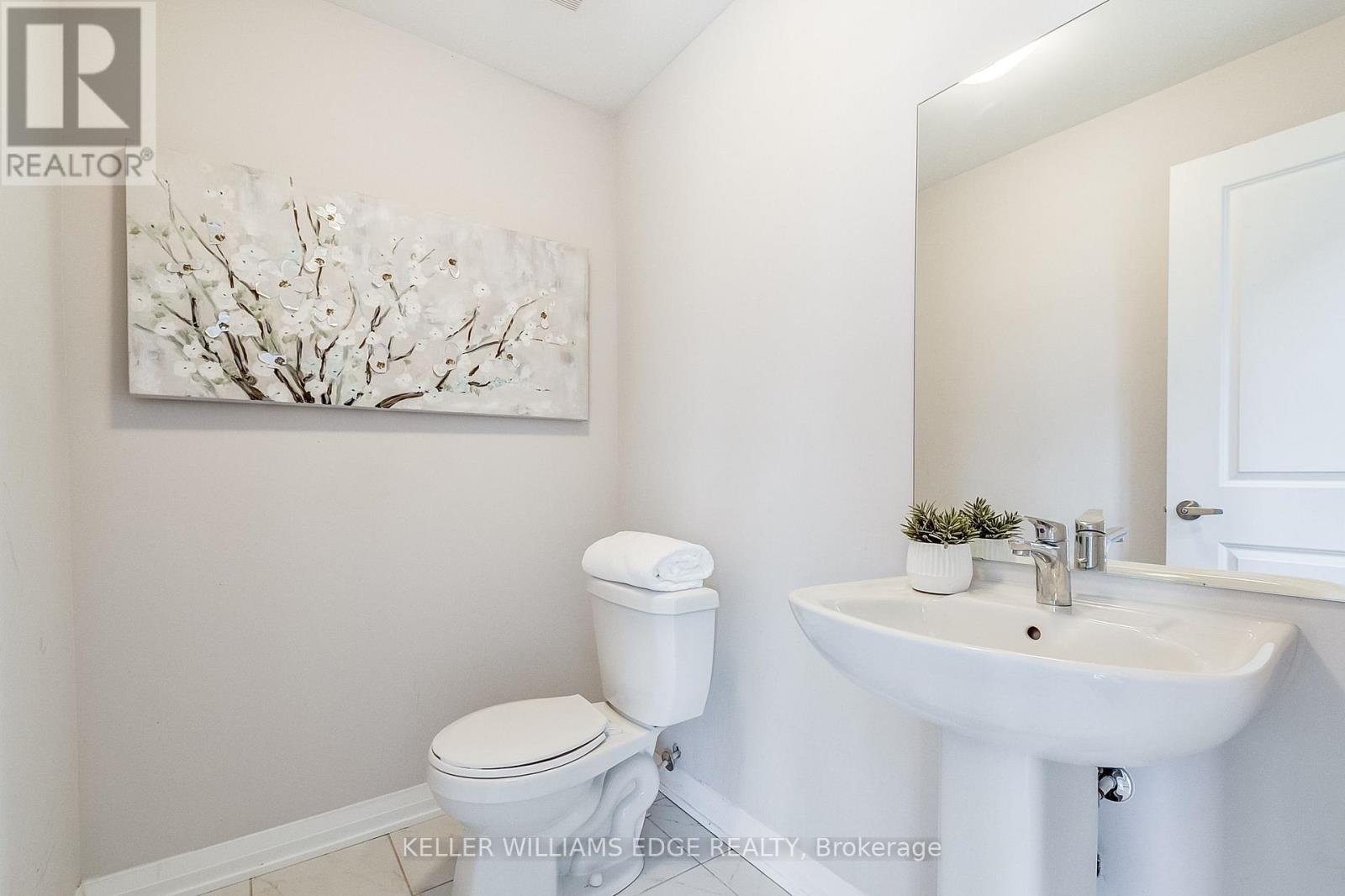406 - 585 Colborne Street Brantford, Ontario N3S 0K4
$615,000
Modern Comfort Meets Style! Stunning 2-year-old end-unit townhome offers upgraded, open-concept living with 2 spacious bedrooms, 3 bathrooms, and smart, stylish design throughout. Enjoy a carpet free home with upgraded stairs, a sleek kitchen featuring quartz countertops and stainless steel appliances, and a bright breakfast area that walks out to a private balcony. The expansive great room is perfect for entertainingand can easily be converted into a THIRD BEDROOM if desired. The primary suite includes a 4-piece ensuite, double closets and its own balcony. Unlike most other townhomes in the area, this is NOT a back-to-back unit, offering more privacy with just one shared wall and an abundance of windows and natural light throughout. Thoughtful storage includes closets in both the mudroom and foyer, and there's parking for two (driveway + garage) with a separate ground-level entrance. Located close to parks, schools, shopping, transit, and with easy highway access, this beautiful move-in ready home is sure to impress! (id:61015)
Property Details
| MLS® Number | X12083084 |
| Property Type | Single Family |
| Amenities Near By | Park, Place Of Worship, Public Transit, Schools |
| Community Features | School Bus |
| Parking Space Total | 2 |
Building
| Bathroom Total | 3 |
| Bedrooms Above Ground | 2 |
| Bedrooms Total | 2 |
| Age | 0 To 5 Years |
| Appliances | Water Meter, Dishwasher, Dryer, Stove, Washer, Refrigerator |
| Basement Development | Finished |
| Basement Features | Walk Out |
| Basement Type | Full (finished) |
| Construction Style Attachment | Attached |
| Cooling Type | Central Air Conditioning |
| Exterior Finish | Brick, Vinyl Siding |
| Foundation Type | Poured Concrete |
| Half Bath Total | 1 |
| Heating Fuel | Natural Gas |
| Heating Type | Forced Air |
| Stories Total | 3 |
| Size Interior | 1,500 - 2,000 Ft2 |
| Type | Row / Townhouse |
| Utility Water | Municipal Water |
Parking
| Garage |
Land
| Acreage | No |
| Land Amenities | Park, Place Of Worship, Public Transit, Schools |
| Sewer | Sanitary Sewer |
| Size Depth | 71 Ft ,4 In |
| Size Frontage | 20 Ft ,9 In |
| Size Irregular | 20.8 X 71.4 Ft |
| Size Total Text | 20.8 X 71.4 Ft |
Rooms
| Level | Type | Length | Width | Dimensions |
|---|---|---|---|---|
| Second Level | Family Room | 4.16 m | 4.51 m | 4.16 m x 4.51 m |
| Second Level | Kitchen | 3.11 m | 3.54 m | 3.11 m x 3.54 m |
| Second Level | Dining Room | 4.16 m | 3.61 m | 4.16 m x 3.61 m |
| Second Level | Bathroom | 1.96 m | 1.46 m | 1.96 m x 1.46 m |
| Third Level | Primary Bedroom | 4.16 m | 4.45 m | 4.16 m x 4.45 m |
| Third Level | Bathroom | 1.59 m | 2.79 m | 1.59 m x 2.79 m |
| Third Level | Bedroom | 4.18 m | 3.05 m | 4.18 m x 3.05 m |
| Third Level | Bathroom | 1.61 m | 2.69 m | 1.61 m x 2.69 m |
| Main Level | Living Room | 2.93 m | 3.22 m | 2.93 m x 3.22 m |
Utilities
| Cable | Available |
| Sewer | Available |
https://www.realtor.ca/real-estate/28168657/406-585-colborne-street-brantford
Contact Us
Contact us for more information



































