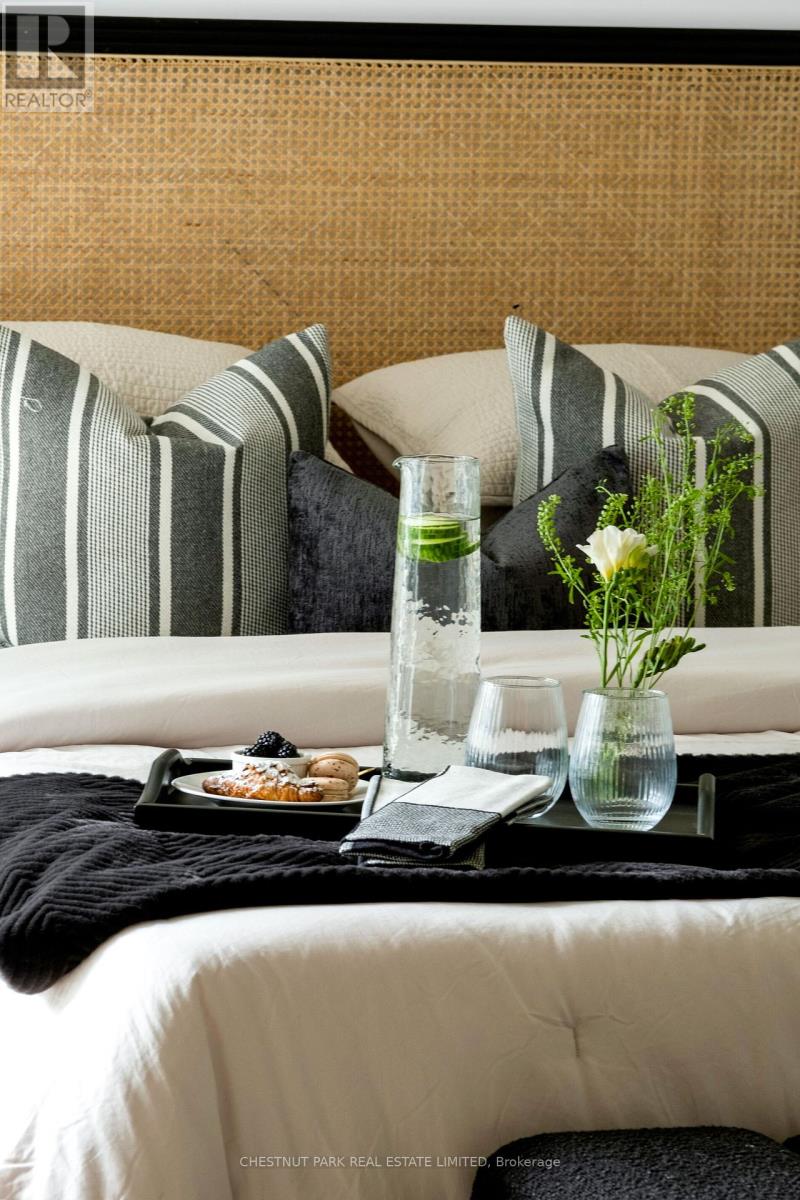407 - 55 Stewart Street Toronto, Ontario M5V 2V1
$1,199,000Maintenance, Heat, Water, Common Area Maintenance, Parking, Insurance
$1,165.81 Monthly
Maintenance, Heat, Water, Common Area Maintenance, Parking, Insurance
$1,165.81 MonthlyMornings here? They start with sun-drenched South views over Victoria Memorial Square and a cappuccino on the balcony from Forno Cultura (because you live in King West now, and croissants are a personality trait). You could answer emails at your kitchen island (because yes, there's an actual island with storage and counter space for days) or you could take a leisurely stroll to STACKT Market or The Well and pretend you're working remotely. Afternoons are all about ease and possibility. With 1,159 sq. ft. of intuitively designed space, there's room to breathe, create, and unwind. The versatile den offers the flexibility of an additional living area - perfect as a home office, reading nook, or even a cozy lounge for midday recharges. And when it's time to step away from the screen, you have unrestricted access to the prestigious amenities at 1Hotel. A quick workout in the state-of-the-art gym, a moment of calm by the rooftop pool, or the effortless convenience of a 24-hour concierge. Evenings? Oh, they deliver. Baro for dinner, La Plume for cocktails, maybe a nightcap at the rooftop pool (because, again, you live here). And when the party's still going but you're ready to tap out? Rest assured, you can retreat to the private principal bedroom while the party keeps going in the living room (because split-bedroom layouts just make sense). And the best part? Though you're in the middle of King West, with its world-class dining, vibrant nightlife, upcoming Ontario line subway and amenities just steps away, this boutique building sits tucked on a quiet street, offering a rare mix of energy and tranquility. It's the kind of place where you can be in the centre of it all without feeling like it.This isn't just a condo. Its a lifestyle. And it looks really, really good on you. (id:61015)
Property Details
| MLS® Number | C12042383 |
| Property Type | Single Family |
| Community Name | Waterfront Communities C1 |
| Amenities Near By | Hospital, Park, Public Transit, Schools |
| Community Features | Pet Restrictions, Community Centre |
| Features | Balcony, Carpet Free |
| Parking Space Total | 1 |
Building
| Bathroom Total | 2 |
| Bedrooms Above Ground | 2 |
| Bedrooms Below Ground | 1 |
| Bedrooms Total | 3 |
| Age | 11 To 15 Years |
| Amenities | Security/concierge, Exercise Centre, Party Room, Car Wash, Storage - Locker |
| Appliances | Garage Door Opener Remote(s) |
| Cooling Type | Central Air Conditioning |
| Exterior Finish | Concrete |
| Size Interior | 1,000 - 1,199 Ft2 |
| Type | Apartment |
Parking
| Underground | |
| Garage |
Land
| Acreage | No |
| Land Amenities | Hospital, Park, Public Transit, Schools |
Rooms
| Level | Type | Length | Width | Dimensions |
|---|---|---|---|---|
| Flat | Living Room | 6.71 m | 4.17 m | 6.71 m x 4.17 m |
| Flat | Dining Room | 6.71 m | 4.17 m | 6.71 m x 4.17 m |
| Flat | Kitchen | 3.58 m | 2.57 m | 3.58 m x 2.57 m |
| Flat | Primary Bedroom | 4.57 m | 3.12 m | 4.57 m x 3.12 m |
| Flat | Bedroom 2 | 3.84 m | 3.05 m | 3.84 m x 3.05 m |
| Flat | Den | 2.46 m | 4.7 m | 2.46 m x 4.7 m |
Contact Us
Contact us for more information


































