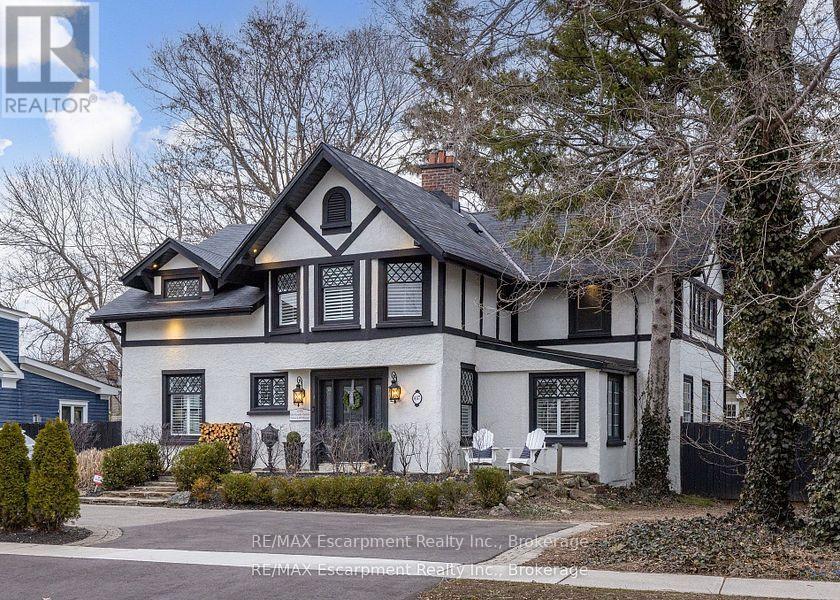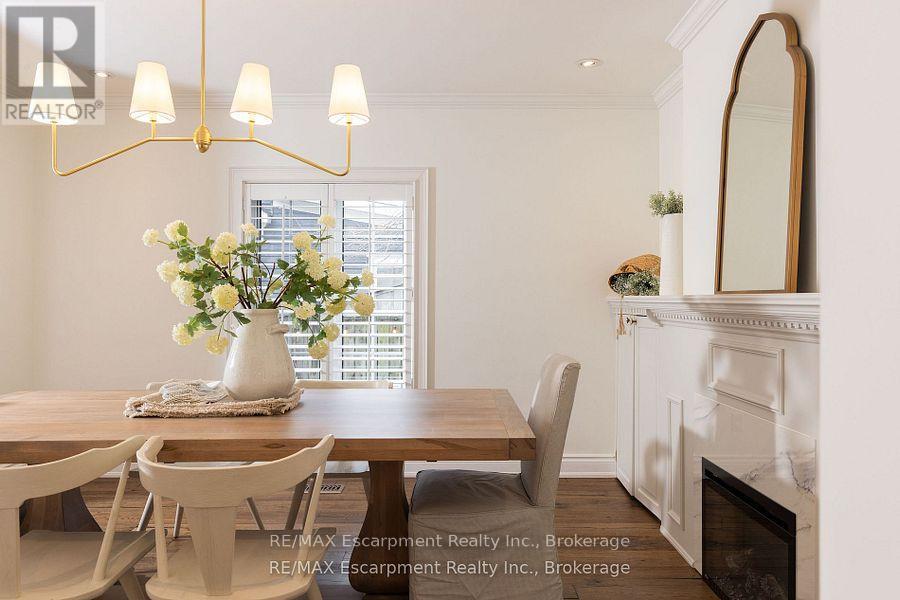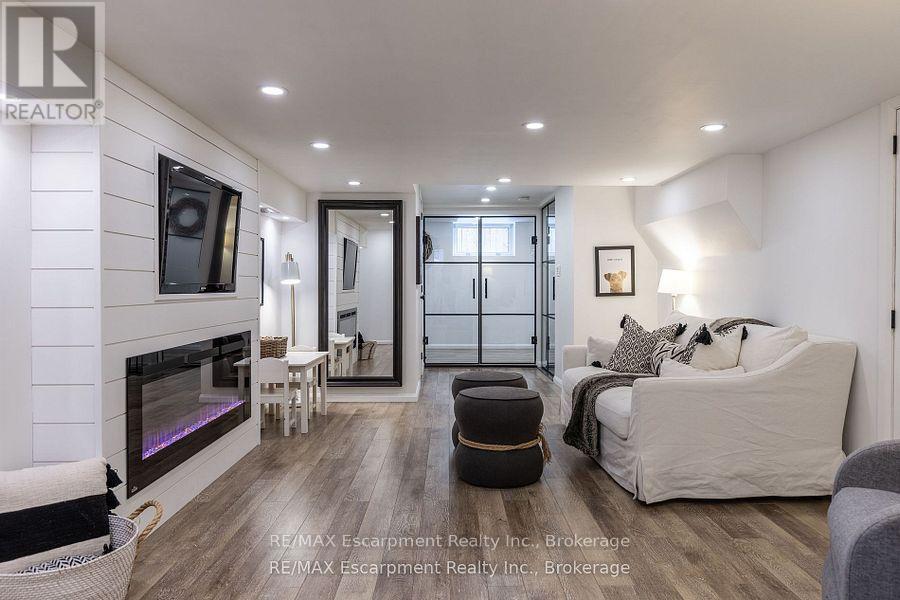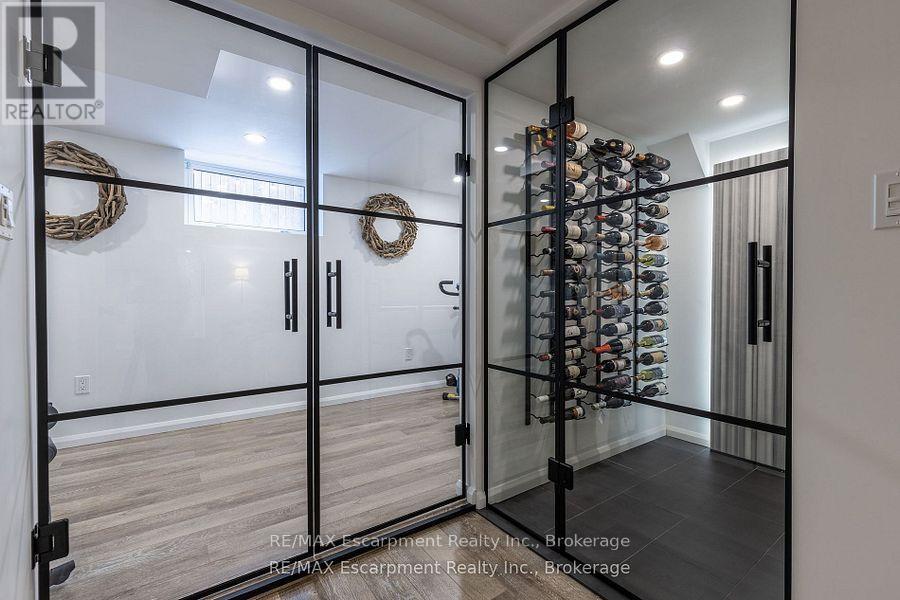407 Trafalgar Road Oakville, Ontario L6J 3H8
$2,999,000
Steeped in history and much admired, this classic home feels current and captivates with its fresh black and white Tudor exterior and sophisticatedly modern interiors. Beautifully landscaped with the elegant circular driveway leading to stone steps and a front terrace. The large foyer welcomes you with porcelain floors and a classic Rumford fireplace. Form and function align throughout the main level with excellent flow between the large principal rooms as an abundance of natural light streams through the windows. The timeless white kitchen is a true chefs delight with quartz countertops, large centre island and built-in luxe appliances. The kitchen is central to the indulgent family room and the formal dining room, each with its own fireplace, making this home ideal for entertaining family and friends. On the upper level, you are greeted by the oversized principal suite with fireplace, walk-in closet and 5-piece ensuite with freestanding tub. The vaulted ceilings are adorned with original beams. Three additional bedrooms and a charming main bathroom complete this level. The renovated lower level provides additional spaces to relax or host a party with a large recreation room with stylish millwork and fireplace, a wine cellar, gym, and sleek laundry room. The backyard is large and private, relax in the hot tub surrounded by mature trees and offering a spacious deck and ample grassy areas for children to play! Located in the prestigious Trafalgar heritage district with Whole Foods, GO train, Downtown Oakville shops and restaurants and the Lake all just a stroll away. This elegant gem is the perfect place to enjoy all that Oakville has to offer! Plans available for new attached garage/mudroom and adding office/flex space behind. (id:61015)
Open House
This property has open houses!
2:00 pm
Ends at:4:00 pm
Property Details
| MLS® Number | W12148071 |
| Property Type | Single Family |
| Community Name | 1013 - OO Old Oakville |
| Amenities Near By | Public Transit, Schools |
| Equipment Type | Water Heater - Gas |
| Features | Level |
| Parking Space Total | 9 |
| Rental Equipment Type | Water Heater - Gas |
| Structure | Deck |
Building
| Bathroom Total | 3 |
| Bedrooms Above Ground | 4 |
| Bedrooms Total | 4 |
| Age | 100+ Years |
| Amenities | Fireplace(s) |
| Appliances | Hot Tub, Oven - Built-in, Central Vacuum, Freezer, Range, Window Coverings, Wine Fridge, Refrigerator |
| Basement Development | Partially Finished |
| Basement Type | N/a (partially Finished) |
| Construction Style Attachment | Detached |
| Cooling Type | Central Air Conditioning |
| Exterior Finish | Stucco |
| Fire Protection | Security System |
| Fireplace Present | Yes |
| Fireplace Total | 2 |
| Foundation Type | Brick, Stone |
| Half Bath Total | 1 |
| Heating Fuel | Natural Gas |
| Heating Type | Forced Air |
| Stories Total | 2 |
| Size Interior | 3,000 - 3,500 Ft2 |
| Type | House |
| Utility Water | Municipal Water |
Parking
| Attached Garage | |
| Garage |
Land
| Acreage | No |
| Fence Type | Fenced Yard |
| Land Amenities | Public Transit, Schools |
| Sewer | Sanitary Sewer |
| Size Depth | 120 Ft |
| Size Frontage | 72 Ft ,6 In |
| Size Irregular | 72.5 X 120 Ft |
| Size Total Text | 72.5 X 120 Ft |
| Zoning Description | Rl4-0 |
Rooms
| Level | Type | Length | Width | Dimensions |
|---|---|---|---|---|
| Second Level | Bedroom | 5.13 m | 3.51 m | 5.13 m x 3.51 m |
| Second Level | Bedroom | 2.69 m | 2.57 m | 2.69 m x 2.57 m |
| Second Level | Bathroom | Measurements not available | ||
| Second Level | Primary Bedroom | 6.1 m | 5.03 m | 6.1 m x 5.03 m |
| Second Level | Bedroom | 4.09 m | 3.68 m | 4.09 m x 3.68 m |
| Lower Level | Recreational, Games Room | 5.66 m | 3.43 m | 5.66 m x 3.43 m |
| Lower Level | Exercise Room | 4.62 m | 1.96 m | 4.62 m x 1.96 m |
| Lower Level | Laundry Room | 3.45 m | 2.44 m | 3.45 m x 2.44 m |
| Lower Level | Other | 8.71 m | 5 m | 8.71 m x 5 m |
| Main Level | Foyer | 4.55 m | 3.73 m | 4.55 m x 3.73 m |
| Main Level | Living Room | 5.13 m | 5.03 m | 5.13 m x 5.03 m |
| Main Level | Dining Room | 4.06 m | 3.73 m | 4.06 m x 3.73 m |
| Main Level | Kitchen | 4.95 m | 4.01 m | 4.95 m x 4.01 m |
| Main Level | Eating Area | 3.02 m | 2.34 m | 3.02 m x 2.34 m |
| Main Level | Family Room | 5.03 m | 4.11 m | 5.03 m x 4.11 m |
| Main Level | Bathroom | Measurements not available | ||
| Main Level | Mud Room | 2.92 m | 2.06 m | 2.92 m x 2.06 m |
Contact Us
Contact us for more information







































