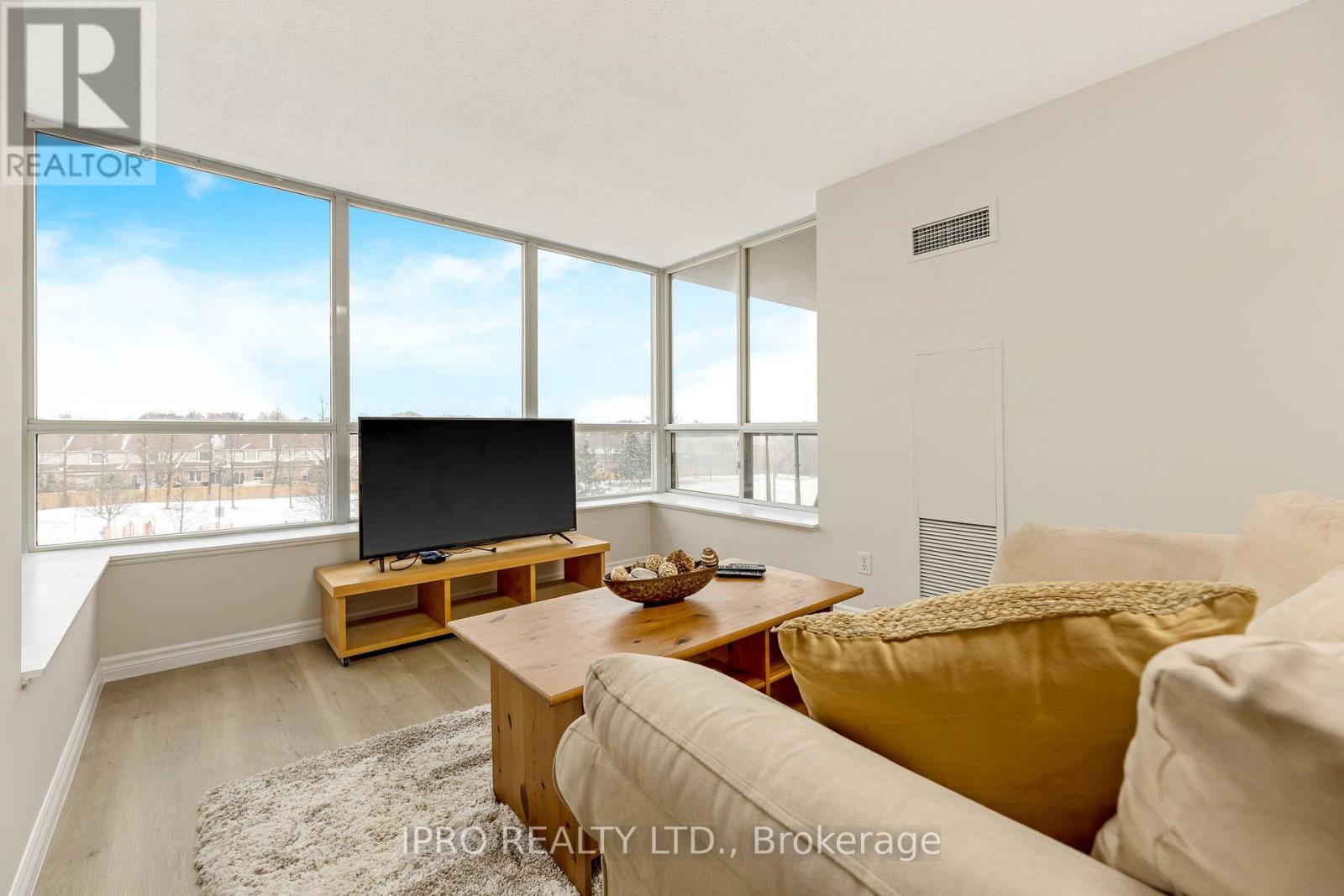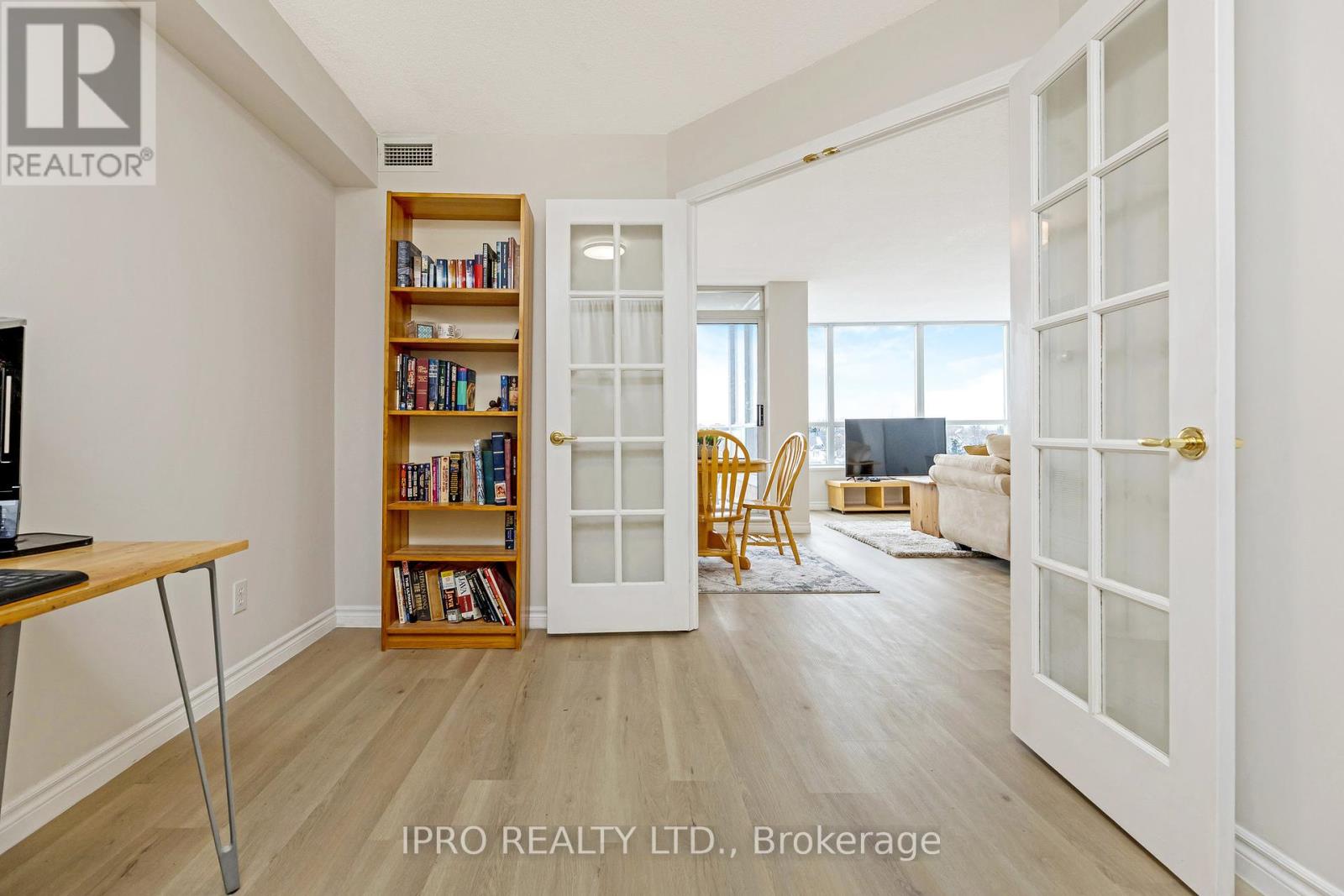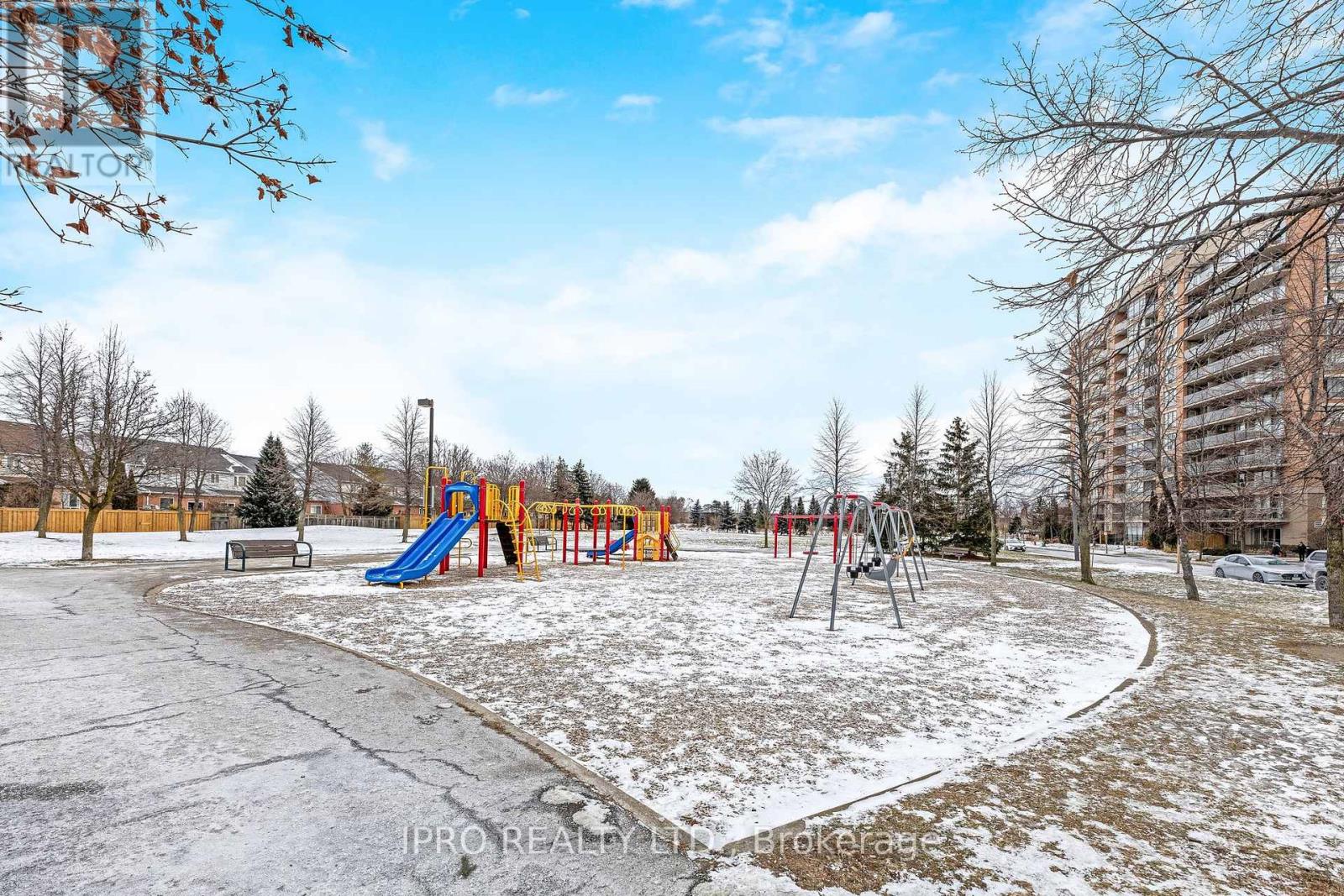408 - 1150 Parkwest Place Mississauga, Ontario L5E 3K4
$599,000Maintenance, Heat, Common Area Maintenance, Insurance, Water, Parking
$804.71 Monthly
Maintenance, Heat, Common Area Maintenance, Insurance, Water, Parking
$804.71 MonthlyWelcome to the Village Terraces condominium in Lakeview. Easy access to Cawthra Rd, 403, QEW, and all major highways, what a great location for commuters! Close to Lake Ontario, Sherway Gardens, and many schools and parks, this well- established building features, underground parking, 24-hour security and concierge, many amenities, including a small gym, hobby room, library, party room, sauna and more. This is one of the largest models, 2 bedrooms (2nd currently used as an office), 2 full baths, all new appliances including, s/s fridge, stove, b/i microwave, dishwasher, and full sized washer/dryer combo. Freshly painted throughout, new lighting and new broadloom (to be installed end of January) make this a very good value indeed! **** EXTRAS **** Gas BBQ hook-up, high-speed internet available, water/sewer, & gas included in condo fees! (id:61015)
Property Details
| MLS® Number | W11935681 |
| Property Type | Single Family |
| Neigbourhood | Lakeview |
| Community Name | Lakeview |
| Amenities Near By | Place Of Worship, Public Transit, Schools |
| Community Features | Pet Restrictions, Community Centre |
| Features | Cul-de-sac, Level Lot, Flat Site, Balcony, In Suite Laundry |
| Parking Space Total | 1 |
Building
| Bathroom Total | 2 |
| Bedrooms Above Ground | 2 |
| Bedrooms Total | 2 |
| Amenities | Security/concierge, Exercise Centre, Party Room, Recreation Centre, Storage - Locker |
| Appliances | Garage Door Opener Remote(s), Dishwasher, Dryer, Microwave, Refrigerator, Stove, Washer |
| Cooling Type | Central Air Conditioning |
| Exterior Finish | Brick |
| Fire Protection | Smoke Detectors |
| Flooring Type | Laminate, Ceramic |
| Foundation Type | Concrete |
| Heating Fuel | Natural Gas |
| Heating Type | Heat Pump |
| Size Interior | 1,000 - 1,199 Ft2 |
| Type | Apartment |
Parking
| Underground |
Land
| Acreage | No |
| Land Amenities | Place Of Worship, Public Transit, Schools |
| Zoning Description | Condominium |
Rooms
| Level | Type | Length | Width | Dimensions |
|---|---|---|---|---|
| Flat | Living Room | 6.25 m | 2.99 m | 6.25 m x 2.99 m |
| Flat | Dining Room | 3.29 m | 8.89 m | 3.29 m x 8.89 m |
| Flat | Kitchen | 3.45 m | 2.99 m | 3.45 m x 2.99 m |
| Flat | Primary Bedroom | 5.61 m | 3.05 m | 5.61 m x 3.05 m |
| Flat | Bedroom 2 | 3.44 m | 2.71 m | 3.44 m x 2.71 m |
https://www.realtor.ca/real-estate/27830472/408-1150-parkwest-place-mississauga-lakeview-lakeview
Contact Us
Contact us for more information







































