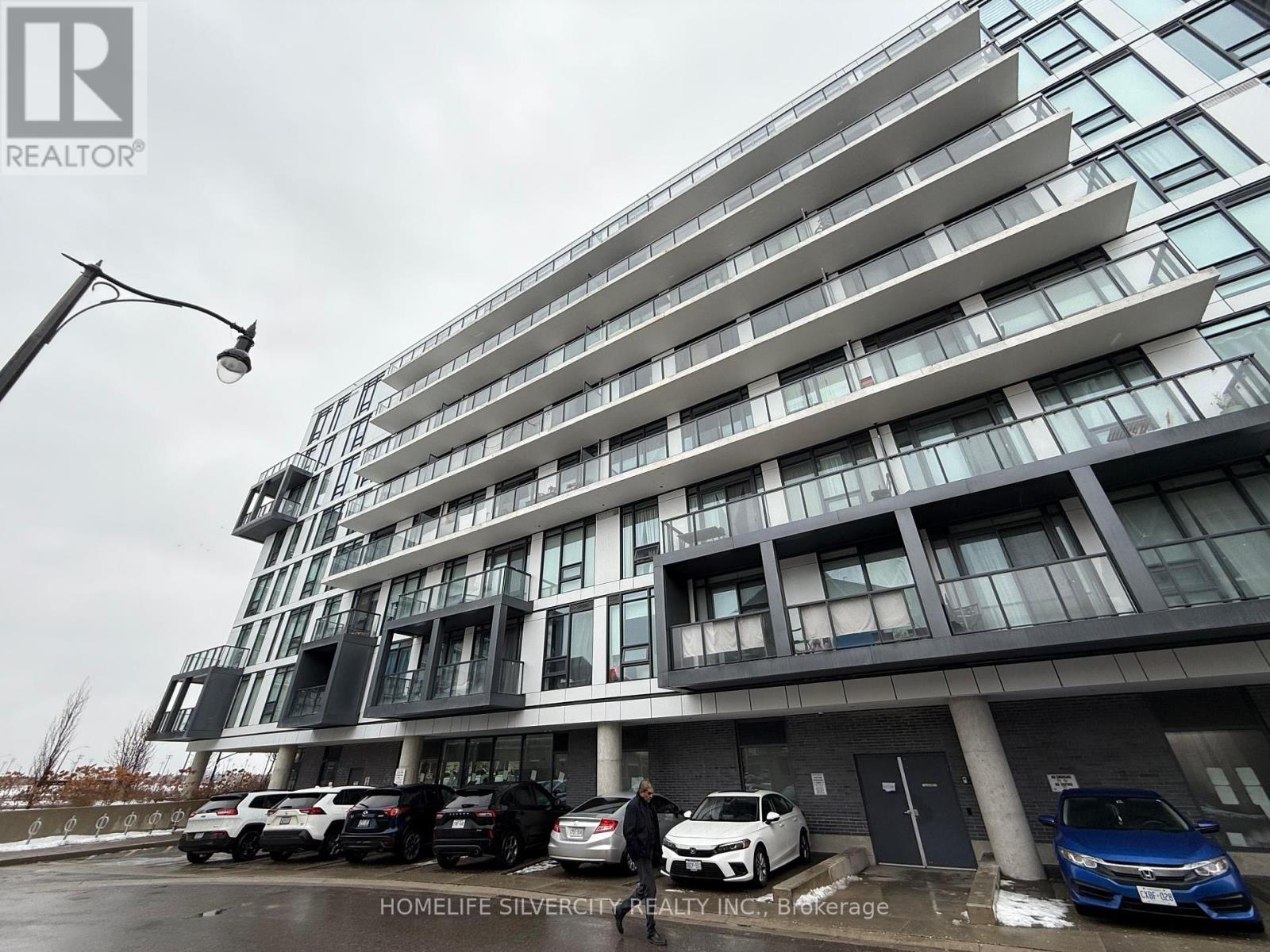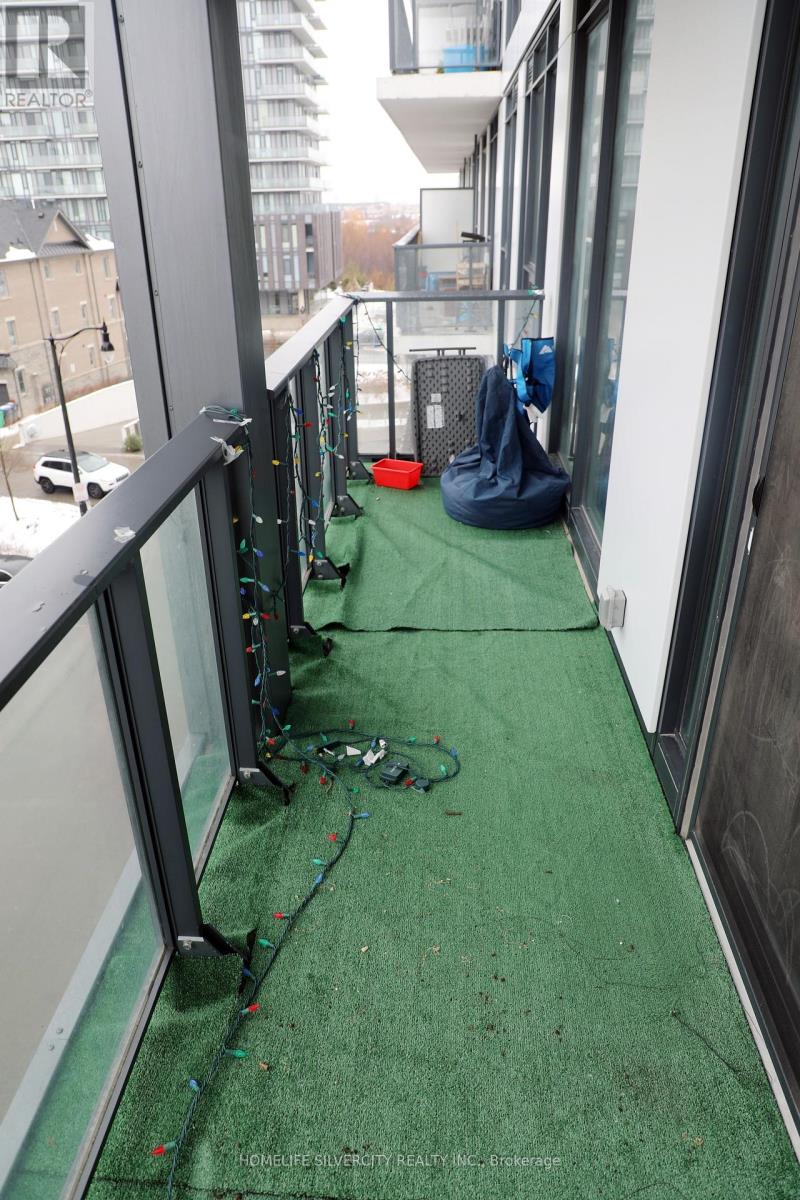409 - 180 Veterans Drive Brampton, Ontario L7A 5G7
$2,700 Monthly
Welcome To M Condos Conveniently Located In Mount Pleasant Village! This Unit Features Floor To Ceiling Windows Throughout, With Generously Sized, Light-Filled Bedrooms, A Bright, Open Concept Kitchen With Chef-Inspired Finishes Including A Large Eat-In Island. Designer Laminate Floating Floor Throughout The Living And Dining Room, Kitchen, Foyer, Den, Hallways And Bedrooms. Open Concept Living/Den/Dining With Walkout Access To A Spacious Balcony. 2 Full Sized Bathrooms With Porcelain/Ceramic Floor Tiles. Move-In Ready! Enjoy Brilliant Amenities Like A Grand, Welcoming Lobby, A Fully Equipped Fitness Centre And Multi-Purpose Room, And Amble Visitors Parking. 4 Minutes Drive To Mount Pleasant Go Station, Easy Access To Highway 401, 407, 410 And More. Surrounded By Grocery Stores, Schools, Parks, And Beautiful Green Space.** If Tenant needed apartment with Furniture ; option is available ** Existing landlord required minimum 30 days notice (id:61015)
Property Details
| MLS® Number | W11932384 |
| Property Type | Single Family |
| Community Name | Northwest Brampton |
| Amenities Near By | Hospital, Park, Place Of Worship, Public Transit, Schools |
| Community Features | Pet Restrictions |
| Features | Balcony, Carpet Free, In Suite Laundry |
| Parking Space Total | 1 |
Building
| Bathroom Total | 2 |
| Bedrooms Above Ground | 2 |
| Bedrooms Total | 2 |
| Amenities | Exercise Centre, Recreation Centre, Visitor Parking |
| Appliances | Garage Door Opener Remote(s), Dishwasher, Dryer, Microwave, Refrigerator, Stove, Washer, Window Coverings |
| Cooling Type | Central Air Conditioning |
| Exterior Finish | Concrete |
| Flooring Type | Laminate |
| Heating Fuel | Natural Gas |
| Heating Type | Forced Air |
| Size Interior | 900 - 999 Ft2 |
| Type | Apartment |
Parking
| Underground |
Land
| Acreage | No |
| Land Amenities | Hospital, Park, Place Of Worship, Public Transit, Schools |
Rooms
| Level | Type | Length | Width | Dimensions |
|---|---|---|---|---|
| Main Level | Primary Bedroom | 3.26 m | 3.48 m | 3.26 m x 3.48 m |
| Main Level | Bedroom 2 | 2.68 m | 3.32 m | 2.68 m x 3.32 m |
| Main Level | Kitchen | 3.66 m | 6.7 m | 3.66 m x 6.7 m |
| Main Level | Living Room | 9.75 m | 6.7 m | 9.75 m x 6.7 m |
Contact Us
Contact us for more information















