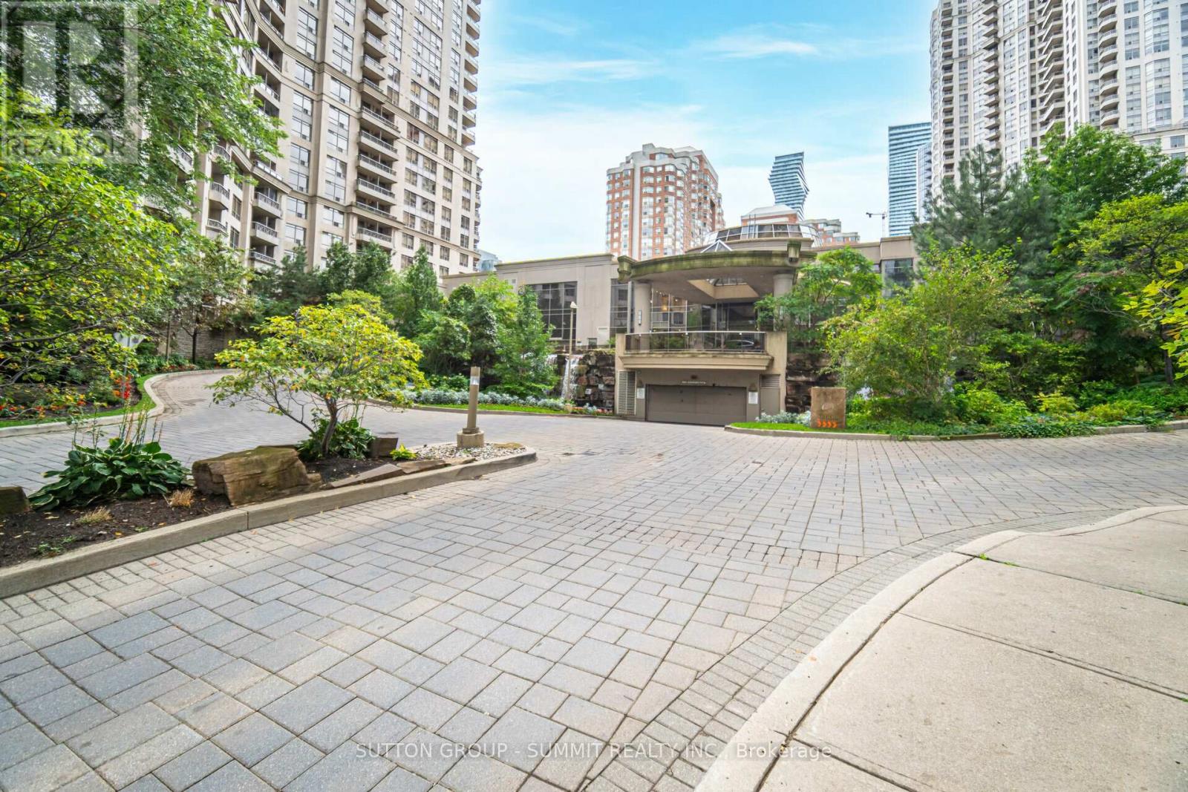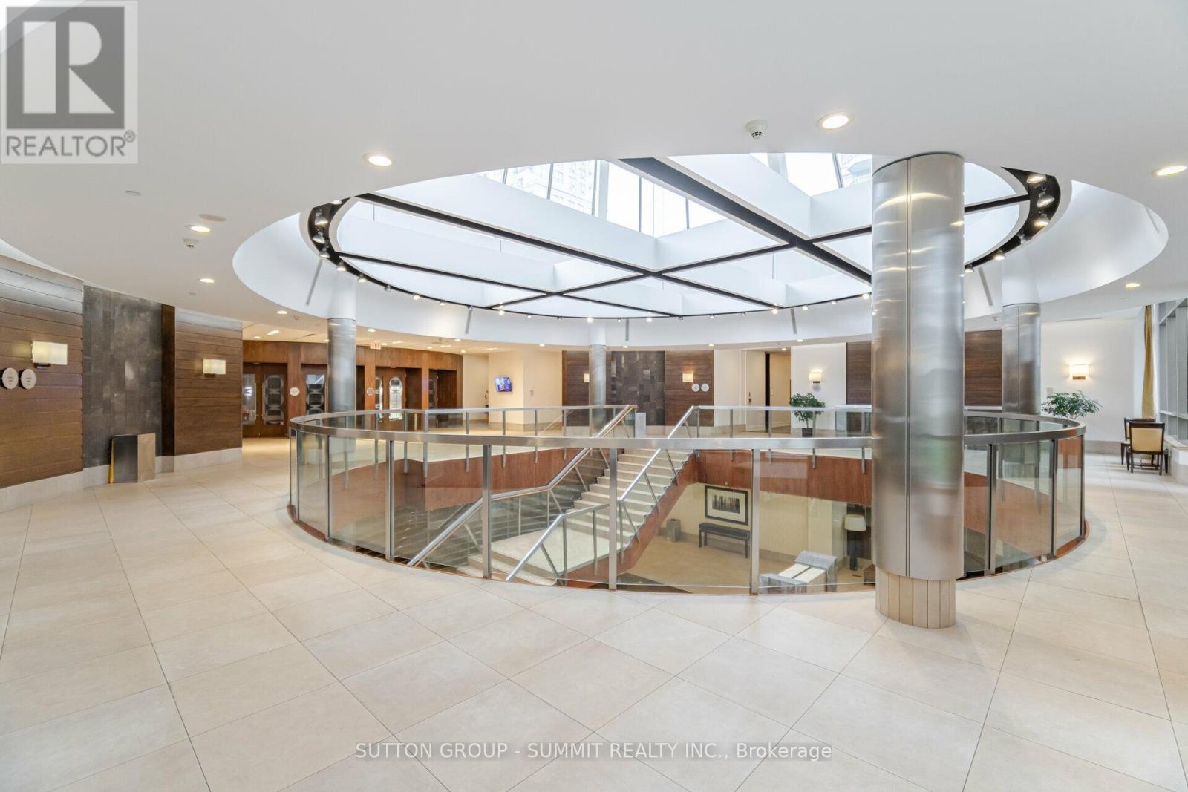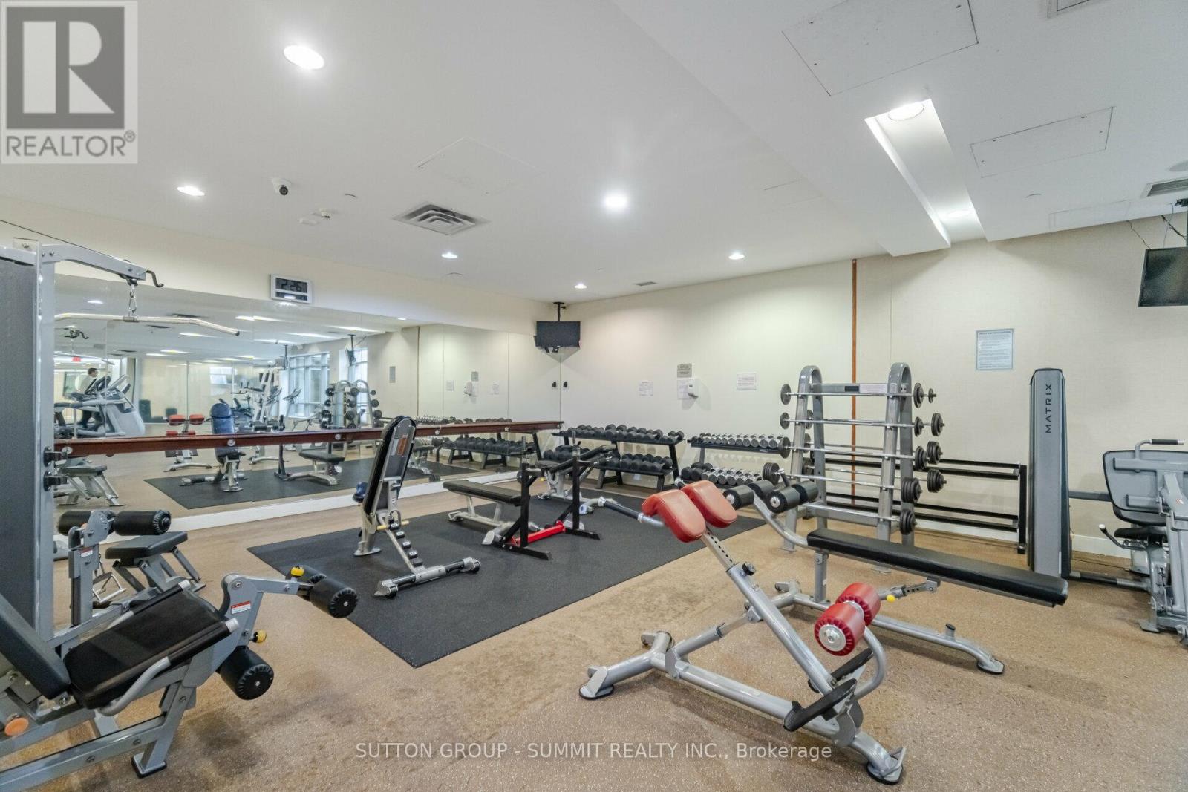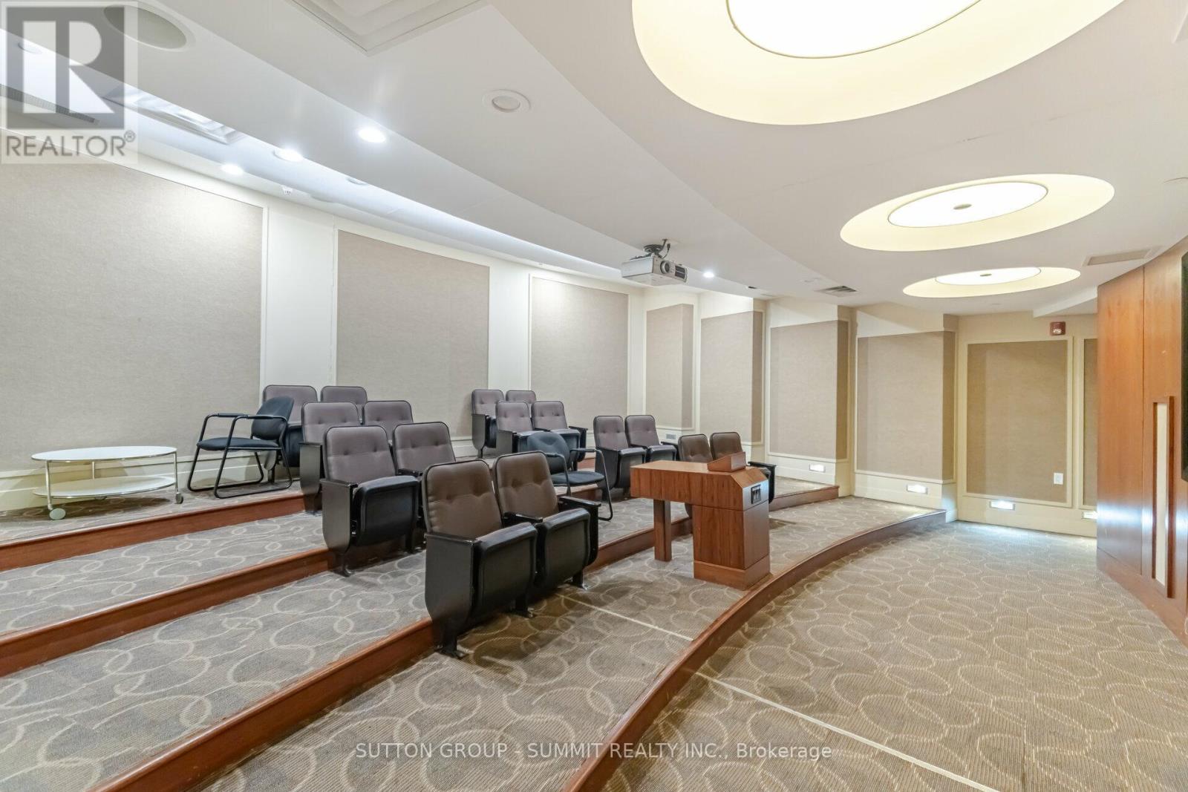409 - 3880 Duke Of York Boulevard Mississauga, Ontario L5B 4M7
$635,000Maintenance, Heat, Electricity, Water, Common Area Maintenance, Insurance, Parking
$606.73 Monthly
Maintenance, Heat, Electricity, Water, Common Area Maintenance, Insurance, Parking
$606.73 MonthlyBeautiful turnkey south-facing unit loaded with custom upgrades. Large den with french door can easily serve as a 3rd bedroom, classic touches with wainscoting, crown moulding, glass block feature in custom Italian kitchen sliding pocket french door, hardwood floors throughout, 5 inch baseboards, private balcony, rainwater shower, upgraded faucets, Kitec plumbing removed, high level moisture-free drywall. This lovely condo is finished in beautiful pastel colours that provide an added air of sophistication. (id:61015)
Property Details
| MLS® Number | W12021212 |
| Property Type | Single Family |
| Neigbourhood | City Centre |
| Community Name | City Centre |
| Amenities Near By | Public Transit, Schools, Park |
| Community Features | Pet Restrictions |
| Features | Balcony, Carpet Free, In Suite Laundry |
| Parking Space Total | 1 |
| View Type | Lake View |
Building
| Bathroom Total | 2 |
| Bedrooms Above Ground | 2 |
| Bedrooms Below Ground | 1 |
| Bedrooms Total | 3 |
| Age | 16 To 30 Years |
| Amenities | Exercise Centre, Security/concierge, Party Room, Visitor Parking, Storage - Locker |
| Appliances | Dryer, Stove, Washer, Window Coverings, Refrigerator |
| Cooling Type | Central Air Conditioning |
| Exterior Finish | Brick, Concrete |
| Fire Protection | Security Guard, Smoke Detectors |
| Flooring Type | Hardwood, Ceramic |
| Heating Fuel | Natural Gas |
| Heating Type | Forced Air |
| Size Interior | 800 - 899 Ft2 |
| Type | Apartment |
Parking
| Underground | |
| Garage |
Land
| Acreage | No |
| Land Amenities | Public Transit, Schools, Park |
| Landscape Features | Landscaped |
Rooms
| Level | Type | Length | Width | Dimensions |
|---|---|---|---|---|
| Main Level | Living Room | 5.35 m | 3.07 m | 5.35 m x 3.07 m |
| Main Level | Dining Room | 5.35 m | 3.07 m | 5.35 m x 3.07 m |
| Main Level | Kitchen | 2.82 m | 2.55 m | 2.82 m x 2.55 m |
| Main Level | Primary Bedroom | 3.7 m | 3.07 m | 3.7 m x 3.07 m |
| Main Level | Bedroom 2 | 3.15 m | 2.42 m | 3.15 m x 2.42 m |
| Main Level | Den | 2.6 m | 2.47 m | 2.6 m x 2.47 m |
Contact Us
Contact us for more information









































