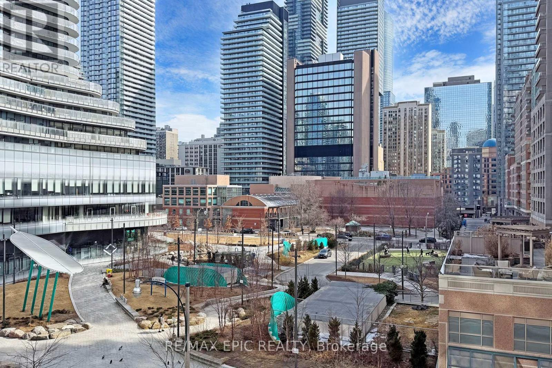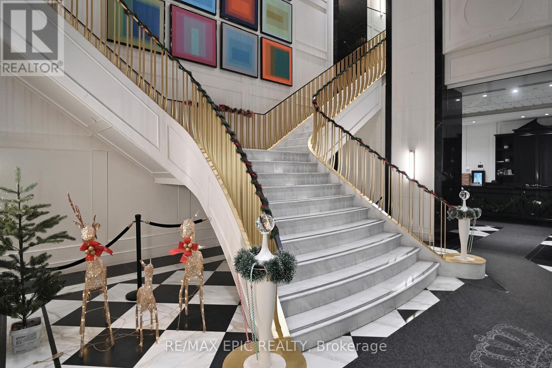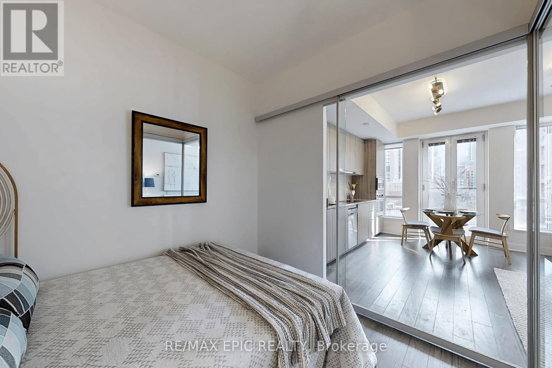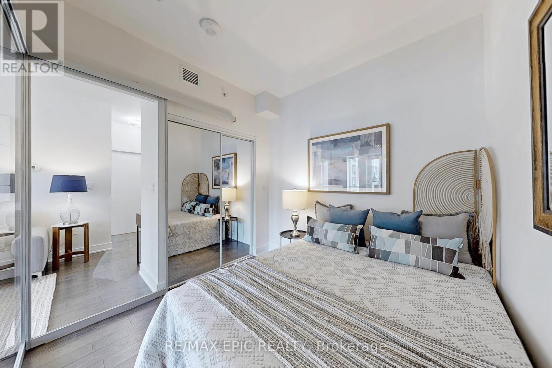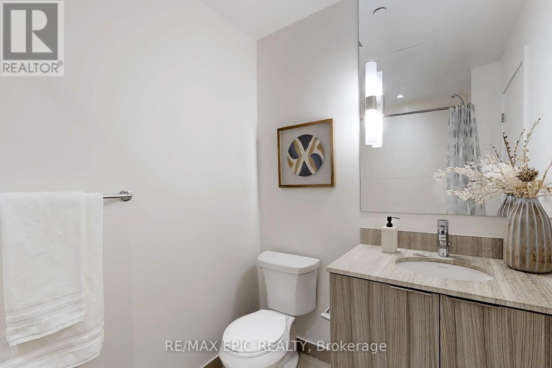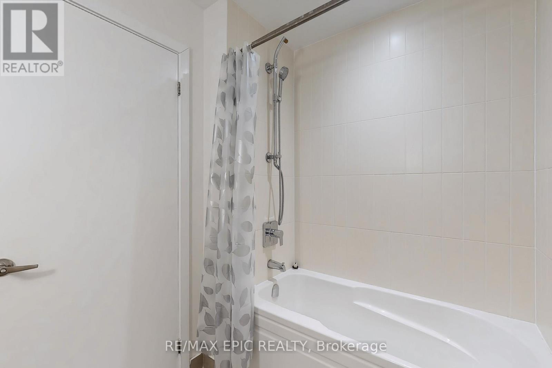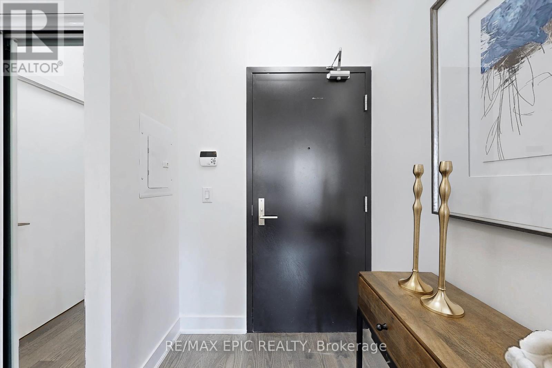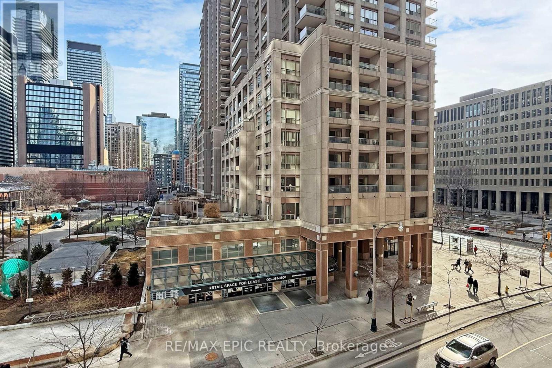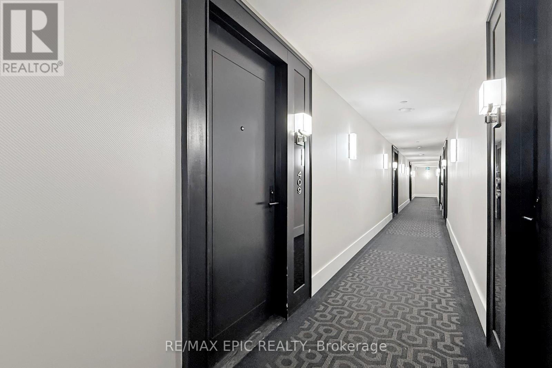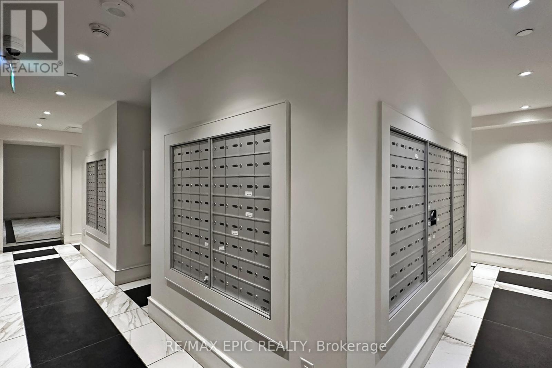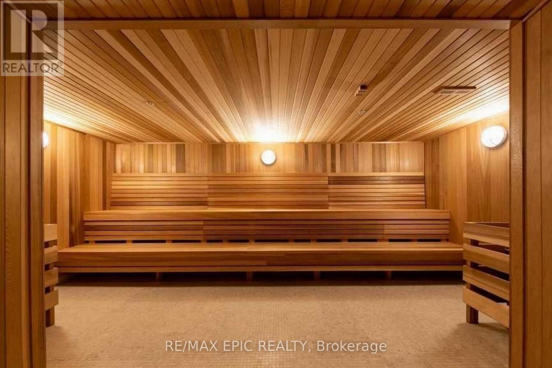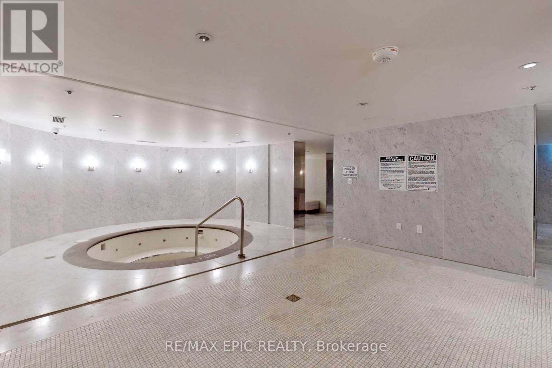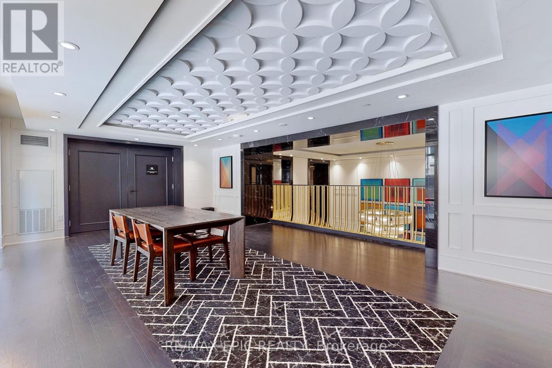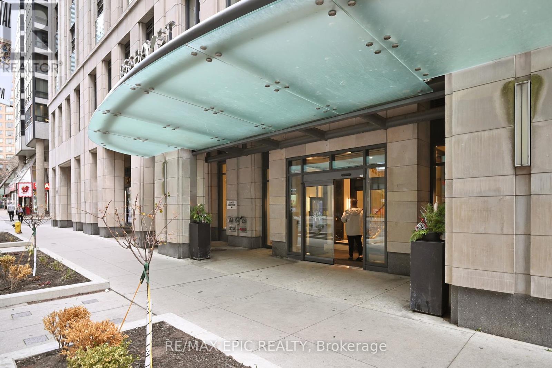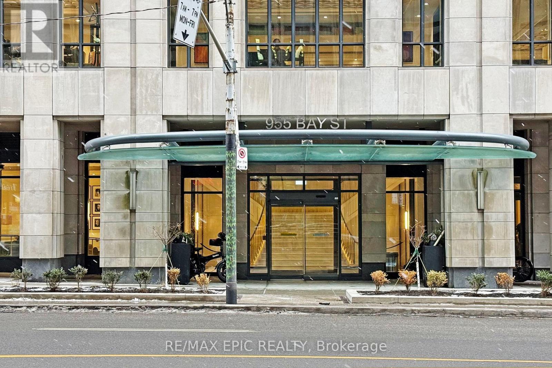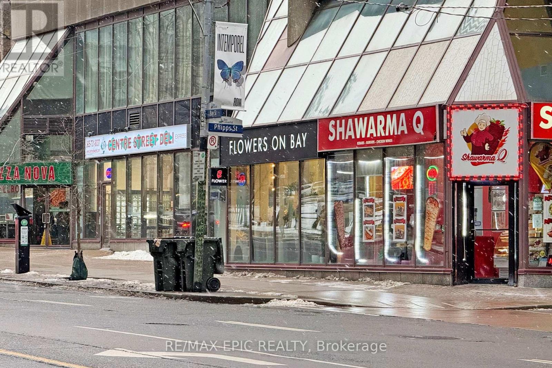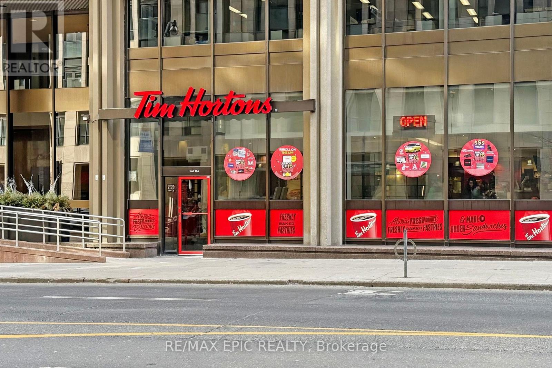409 - 955 Bay Street Toronto, Ontario M5S 0C6
$699,900Maintenance, Heat, Common Area Maintenance, Insurance
$469.44 Monthly
Maintenance, Heat, Common Area Maintenance, Insurance
$469.44 MonthlyWelcome to the luxury condo by Lanterra Development, vibrant location at Bay & Wellesley, steps away from TTC, subway, minutes to U of T, TMU, prestigious Yorkville, hospital row, YMCA, parks, shopping, restaurants, cafes. Impressive 2 storey lobby enhanced by grand staircases leading to the 2nd floor lounges and work area. Spacious unit in immaculate condition featuring soaring 9' smooth ceilings, bright south facing with view to gorgeous urban park, contemporary kitchen & built in appliances, functional layout, split bedroom design, engineered hardwood floorings throughout excepted where tiled in bathroom and laundry. One of a kind amenities including large fitness centre, multi function party & meeting room, outdoor swimming pool, rooftop lounges, sauna, concierge and abundant of unground visitor parking (id:61015)
Property Details
| MLS® Number | C12043314 |
| Property Type | Single Family |
| Neigbourhood | Spadina—Fort York |
| Community Name | Bay Street Corridor |
| Community Features | Pet Restrictions |
| Features | Balcony |
Building
| Bathroom Total | 1 |
| Bedrooms Above Ground | 2 |
| Bedrooms Total | 2 |
| Amenities | Storage - Locker |
| Appliances | Cooktop, Dishwasher, Dryer, Hood Fan, Microwave, Oven, Washer, Window Coverings, Refrigerator |
| Cooling Type | Central Air Conditioning, Ventilation System |
| Exterior Finish | Concrete |
| Flooring Type | Hardwood |
| Heating Fuel | Natural Gas |
| Heating Type | Heat Pump |
| Size Interior | 600 - 699 Ft2 |
| Type | Apartment |
Parking
| Underground | |
| Garage |
Land
| Acreage | No |
Rooms
| Level | Type | Length | Width | Dimensions |
|---|---|---|---|---|
| Flat | Living Room | 4.81 m | 399 m | 4.81 m x 399 m |
| Flat | Dining Room | Measurements not available | ||
| Flat | Kitchen | Measurements not available | ||
| Flat | Primary Bedroom | 3.97 m | 2.92 m | 3.97 m x 2.92 m |
| Flat | Bedroom 2 | 2.66 m | 2.6 m | 2.66 m x 2.6 m |
Contact Us
Contact us for more information

