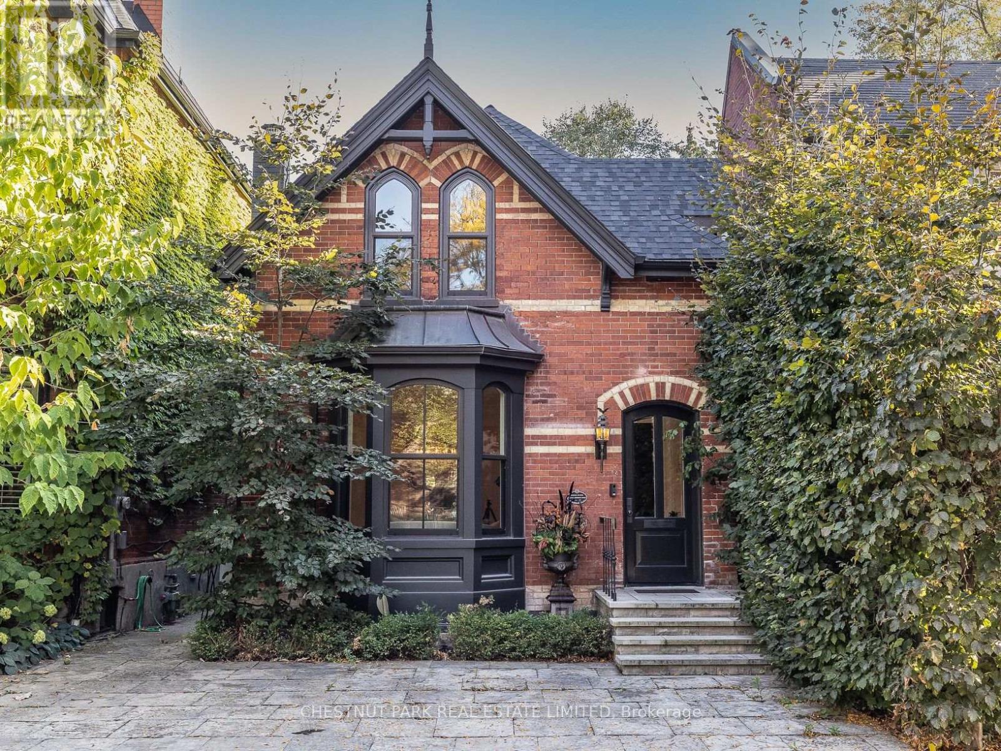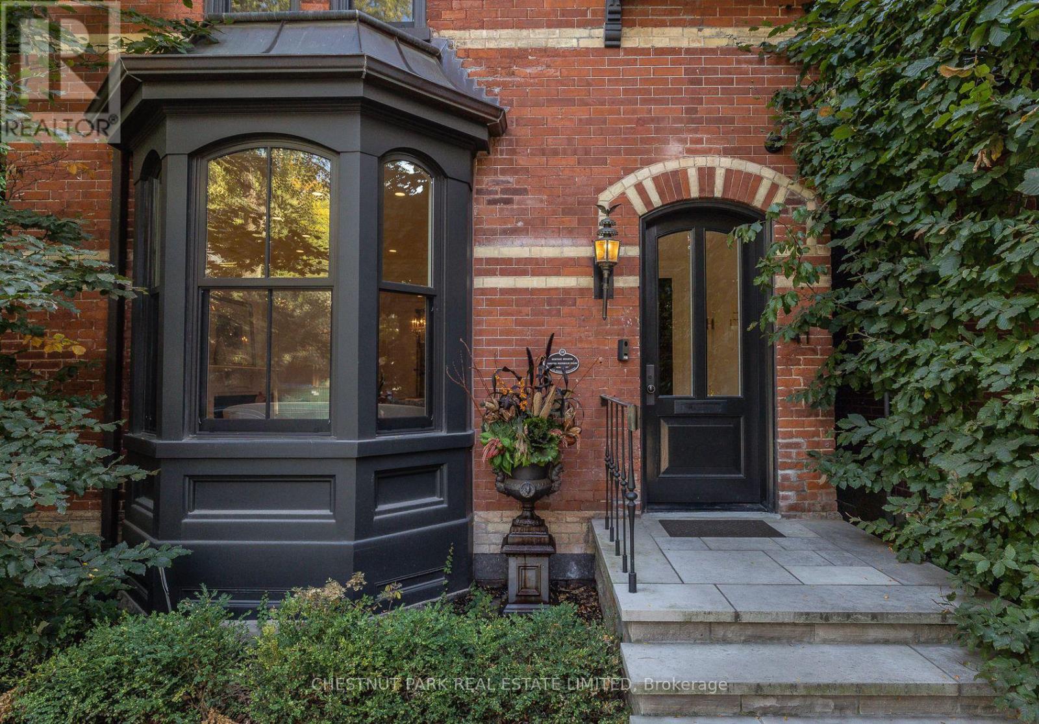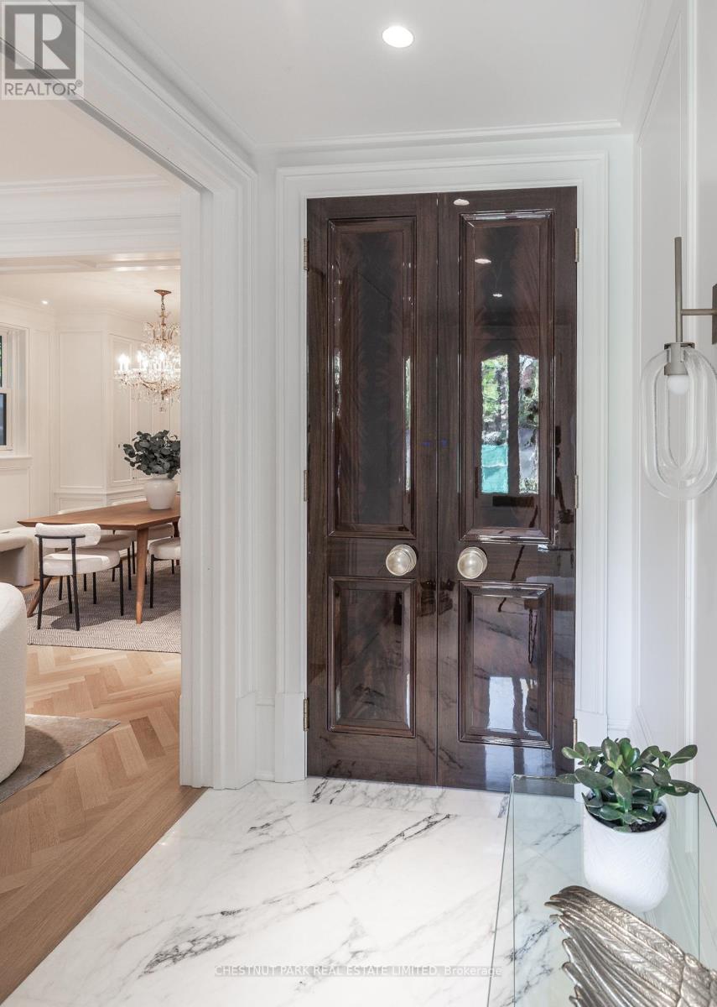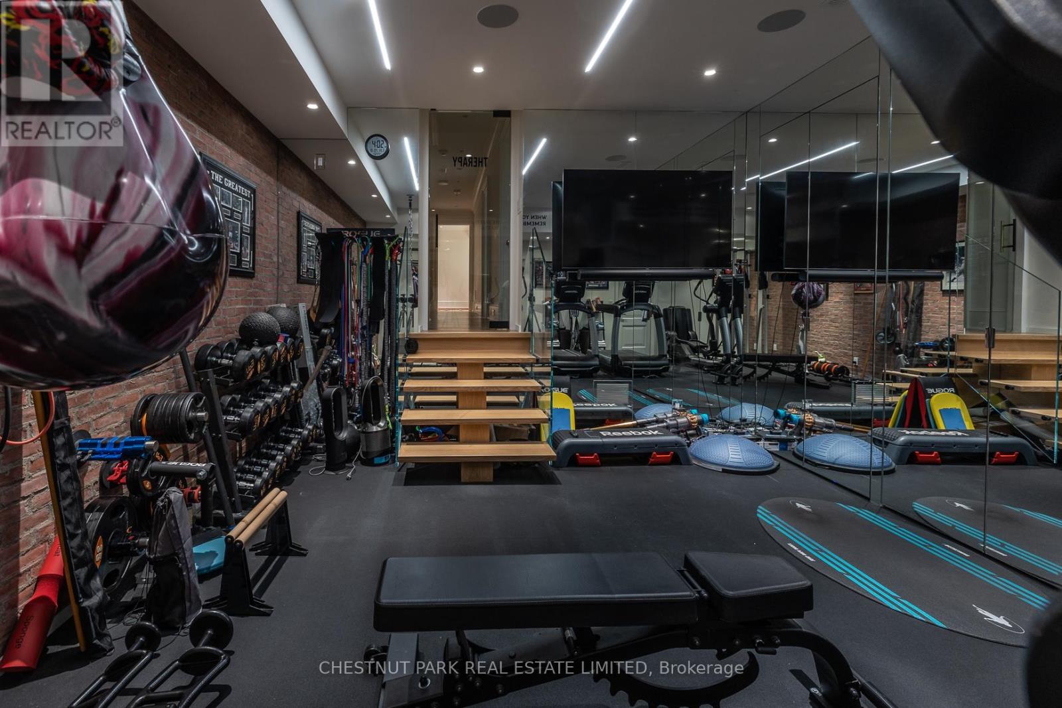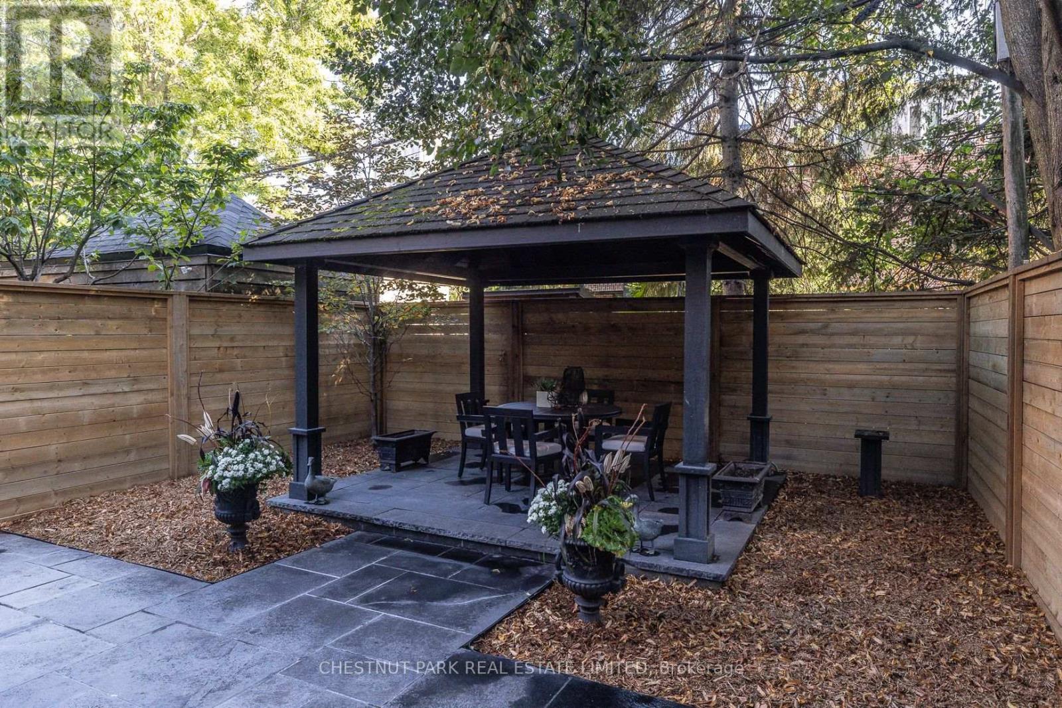41 Boswell Avenue Toronto, Ontario M5R 1M5
$5,500,000
Beautifully crafted 3+1 bedroom detached home located in the heart of Yorkville. This stunning property features a quartzite kitchen, a lower-level gym with full-height ceilings, and premium finishes throughout. The interior design blends white oak, quartzite, marble, and brass accents, all meticulously curated during a complete renovation. Tucked away on a quiet cul-de-sac, this home offers a perfect alternative to condo living, combining luxury, style, and comfort. Heated driveway and pathways add both practicality and charm to this remarkable residence. A true Yorkville masterpiece, it delivers a refined yet functional living space that defines modern sophistication. (id:61015)
Open House
This property has open houses!
11:30 am
Ends at:1:00 pm
2:00 pm
Ends at:4:00 pm
Property Details
| MLS® Number | C11923117 |
| Property Type | Single Family |
| Neigbourhood | Bloor Street Culture Corridor |
| Community Name | Annex |
| Amenities Near By | Park, Public Transit, Schools |
| Features | Carpet Free |
| Parking Space Total | 1 |
Building
| Bathroom Total | 5 |
| Bedrooms Above Ground | 3 |
| Bedrooms Below Ground | 1 |
| Bedrooms Total | 4 |
| Amenities | Fireplace(s) |
| Appliances | Water Heater, All, Dishwasher, Dryer, Freezer, Microwave, Oven, Refrigerator |
| Basement Development | Finished |
| Basement Type | N/a (finished) |
| Construction Style Attachment | Detached |
| Cooling Type | Central Air Conditioning |
| Exterior Finish | Brick |
| Fireplace Present | Yes |
| Fireplace Total | 3 |
| Flooring Type | Marble, Hardwood |
| Foundation Type | Unknown |
| Half Bath Total | 2 |
| Heating Fuel | Natural Gas |
| Heating Type | Forced Air |
| Stories Total | 2 |
| Size Interior | 2,000 - 2,500 Ft2 |
| Type | House |
| Utility Water | Municipal Water |
Land
| Acreage | No |
| Fence Type | Fenced Yard |
| Land Amenities | Park, Public Transit, Schools |
| Sewer | Sanitary Sewer |
| Size Depth | 93 Ft ,7 In |
| Size Frontage | 25 Ft |
| Size Irregular | 25 X 93.6 Ft ; Irregular |
| Size Total Text | 25 X 93.6 Ft ; Irregular |
| Zoning Description | Residential |
Rooms
| Level | Type | Length | Width | Dimensions |
|---|---|---|---|---|
| Second Level | Primary Bedroom | 3.57 m | 6.61 m | 3.57 m x 6.61 m |
| Second Level | Bedroom 2 | 4.85 m | 4.05 m | 4.85 m x 4.05 m |
| Second Level | Bedroom 3 | 3.38 m | 3.39 m | 3.38 m x 3.39 m |
| Lower Level | Exercise Room | 3.69 m | 6.37 m | 3.69 m x 6.37 m |
| Lower Level | Bedroom 4 | 5.52 m | 4.85 m | 5.52 m x 4.85 m |
| Main Level | Foyer | 1.65 m | 3.2 m | 1.65 m x 3.2 m |
| Main Level | Living Room | 3.81 m | 4.66 m | 3.81 m x 4.66 m |
| Main Level | Dining Room | 3.99 m | 3.96 m | 3.99 m x 3.96 m |
| Main Level | Kitchen | 4.75 m | 4.66 m | 4.75 m x 4.66 m |
| Main Level | Family Room | 4.6 m | 4.05 m | 4.6 m x 4.05 m |
https://www.realtor.ca/real-estate/27801243/41-boswell-avenue-toronto-annex-annex
Contact Us
Contact us for more information

