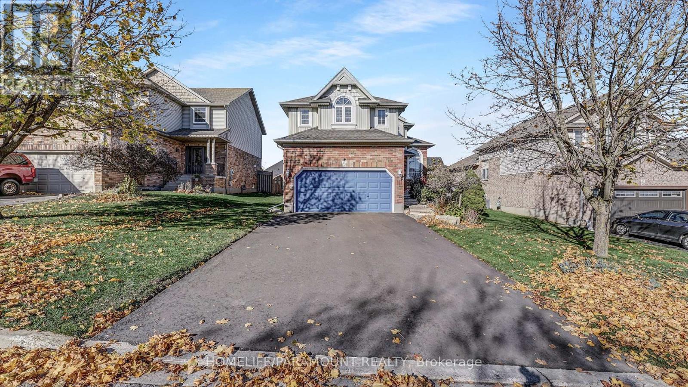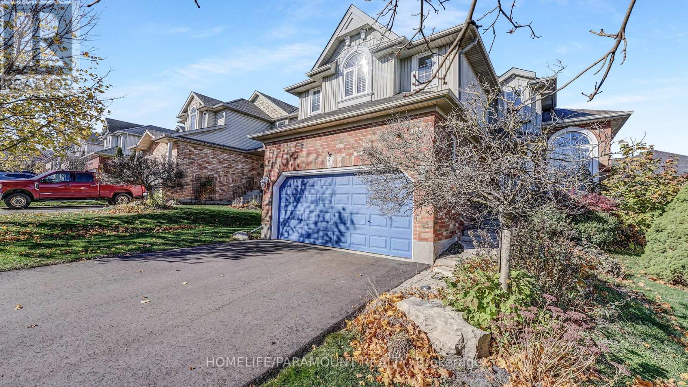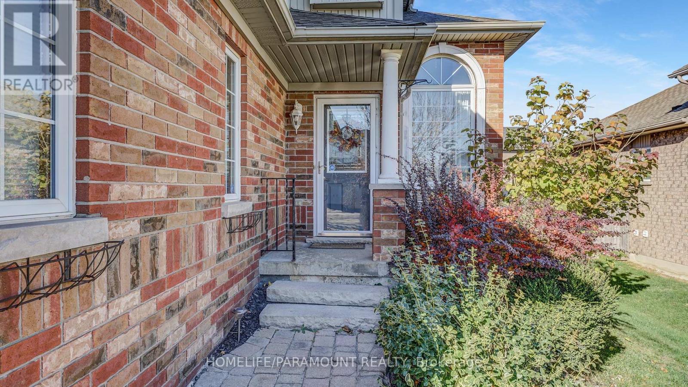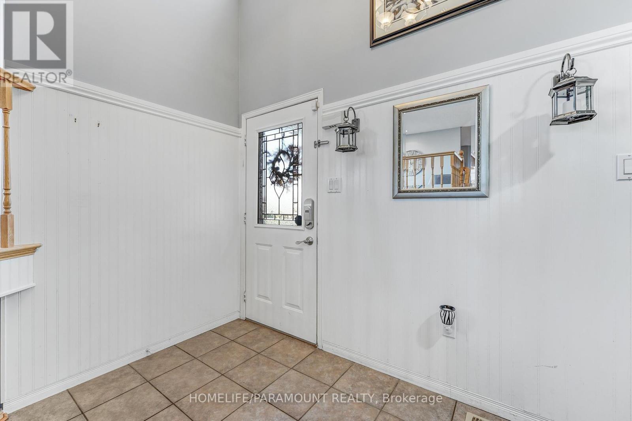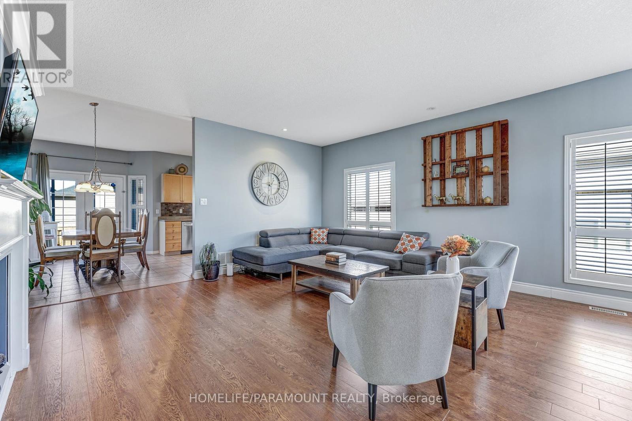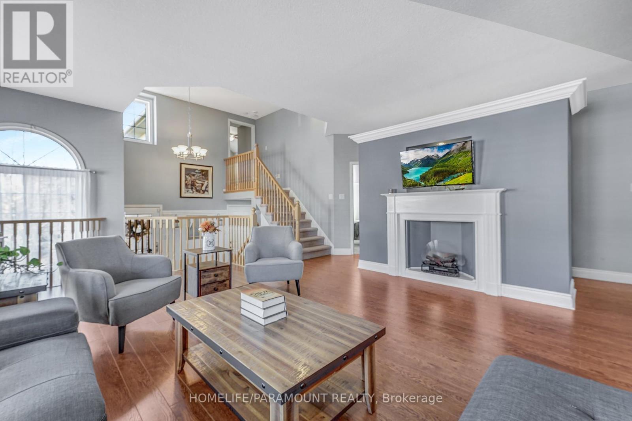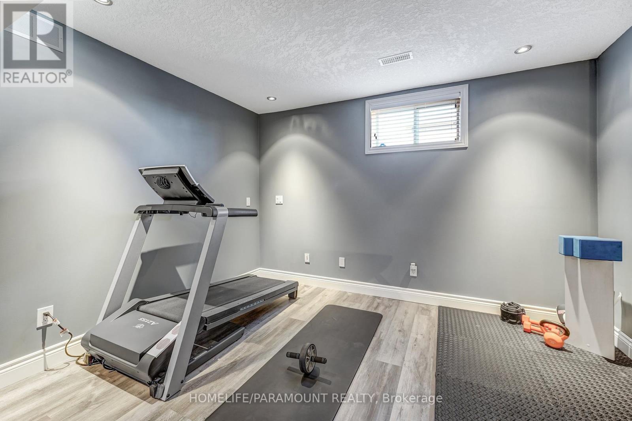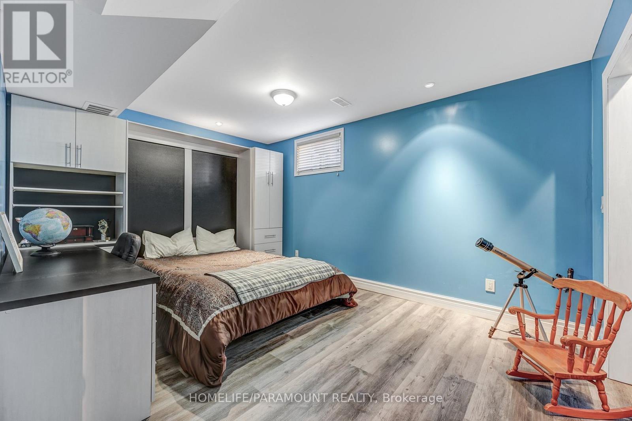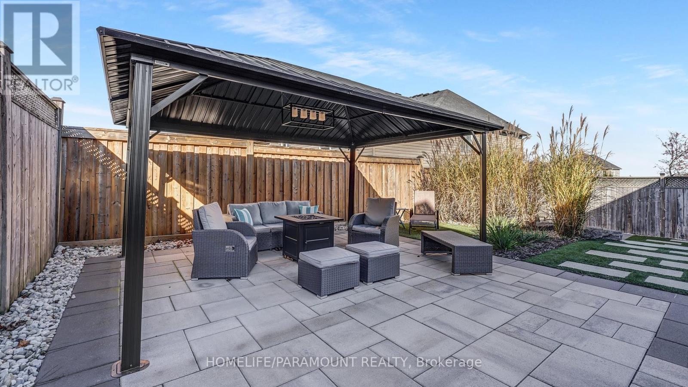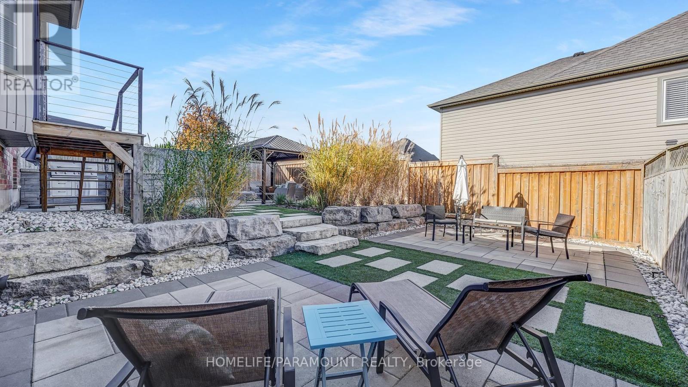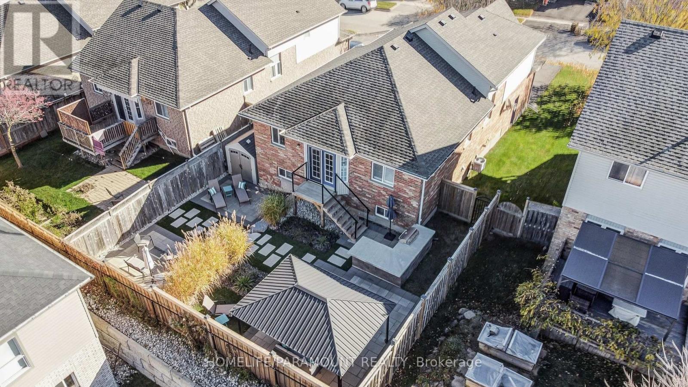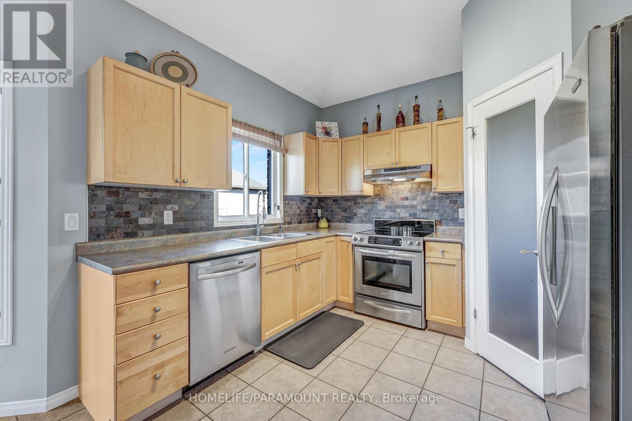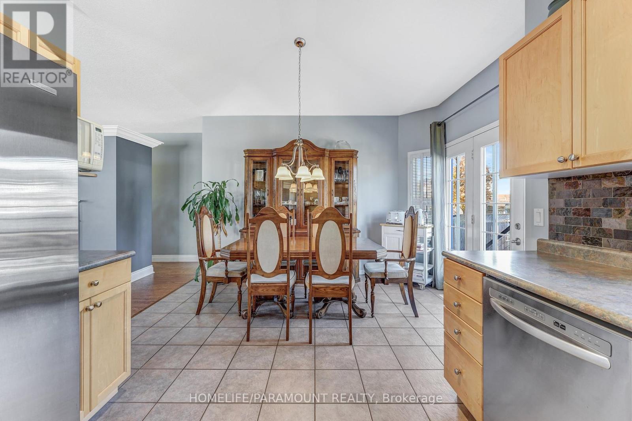41 Cameron Crescent Orangeville, Ontario L9W 5G7
$1,075,000
Welcome to 41 Cameron Ct, This gorgeous detached open concept bungalow loft is located in the highly sought-after west end of Orangeville. The Property boasts 4 beautifully designed bedrooms, with an additional guest bedroom in the spacious finished basement. The main floor features 9-foot ceilings with spacious hall, elegant hardwood flooring, and pot lights. The kitchen has an extended breakfast area, and stainless steel appliances. The large family room provides a cozy, welcoming space perfect for relaxation or hosting gatherings. This home is ideal for both everyday living and entertaining. Separate entrance from garage to basement. $150k Backyard oasis for entertaining and Family gatherings, Close to Parks, Schools, Hospital, Shopping & other amenities, Don't miss this opportunity. I highly recommend booking an appointment to come and see the opportunity. Elf s 3 ceiling fans Appliances fridge, stove dishwasher washer dryer. (id:61015)
Property Details
| MLS® Number | W12044776 |
| Property Type | Single Family |
| Community Name | Orangeville |
| Amenities Near By | Hospital, Schools |
| Community Features | Community Centre |
| Equipment Type | Water Heater - Gas |
| Features | Flat Site, Lighting |
| Parking Space Total | 6 |
| Rental Equipment Type | Water Heater - Gas |
| Structure | Deck, Patio(s), Porch |
Building
| Bathroom Total | 3 |
| Bedrooms Above Ground | 3 |
| Bedrooms Below Ground | 1 |
| Bedrooms Total | 4 |
| Age | 16 To 30 Years |
| Amenities | Fireplace(s) |
| Appliances | Barbeque, Garage Door Opener Remote(s), Central Vacuum, Water Softener |
| Basement Development | Finished |
| Basement Type | N/a (finished) |
| Construction Style Attachment | Detached |
| Cooling Type | Central Air Conditioning |
| Exterior Finish | Brick, Vinyl Siding |
| Fireplace Present | Yes |
| Fireplace Total | 1 |
| Foundation Type | Concrete |
| Half Bath Total | 1 |
| Heating Fuel | Electric |
| Heating Type | Forced Air |
| Stories Total | 2 |
| Size Interior | 1,500 - 2,000 Ft2 |
| Type | House |
| Utility Water | Municipal Water |
Parking
| Attached Garage | |
| Garage |
Land
| Acreage | No |
| Fence Type | Fenced Yard |
| Land Amenities | Hospital, Schools |
| Landscape Features | Landscaped |
| Sewer | Sanitary Sewer |
| Size Depth | 111 Ft ,9 In |
| Size Frontage | 49 Ft ,2 In |
| Size Irregular | 49.2 X 111.8 Ft |
| Size Total Text | 49.2 X 111.8 Ft |
| Zoning Description | R2 |
Rooms
| Level | Type | Length | Width | Dimensions |
|---|---|---|---|---|
| Lower Level | Recreational, Games Room | 9.46 m | 3.64 m | 9.46 m x 3.64 m |
| Lower Level | Laundry Room | 2.09 m | 1.99 m | 2.09 m x 1.99 m |
| Lower Level | Office | 3.35 m | 4.39 m | 3.35 m x 4.39 m |
| Lower Level | Bedroom 4 | 3.32 m | 5.1 m | 3.32 m x 5.1 m |
| Main Level | Kitchen | 5.69 m | 3.31 m | 5.69 m x 3.31 m |
| Main Level | Living Room | 4.96 m | 6.57 m | 4.96 m x 6.57 m |
| Main Level | Bedroom 2 | 3.15 m | 3.37 m | 3.15 m x 3.37 m |
| Main Level | Bedroom 3 | 3.36 m | 3.29 m | 3.36 m x 3.29 m |
| Upper Level | Bedroom | 5.18 m | 3.88 m | 5.18 m x 3.88 m |
Utilities
| Cable | Available |
| Sewer | Installed |
https://www.realtor.ca/real-estate/28081312/41-cameron-crescent-orangeville-orangeville
Contact Us
Contact us for more information

