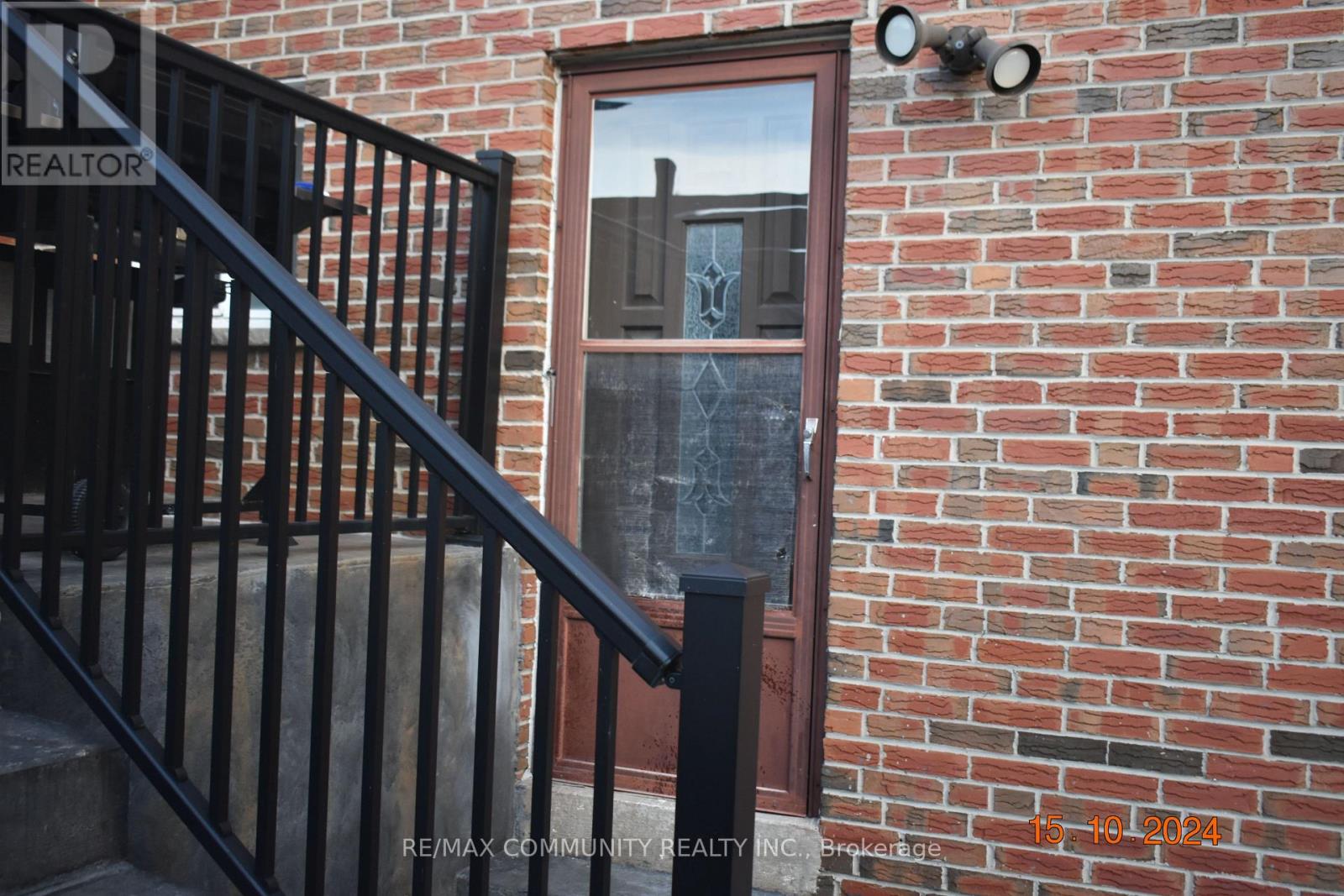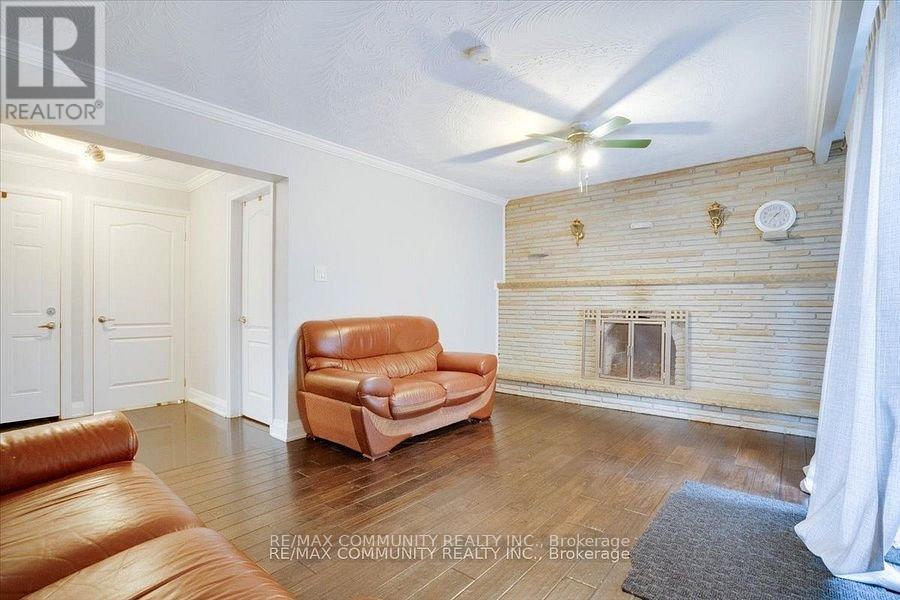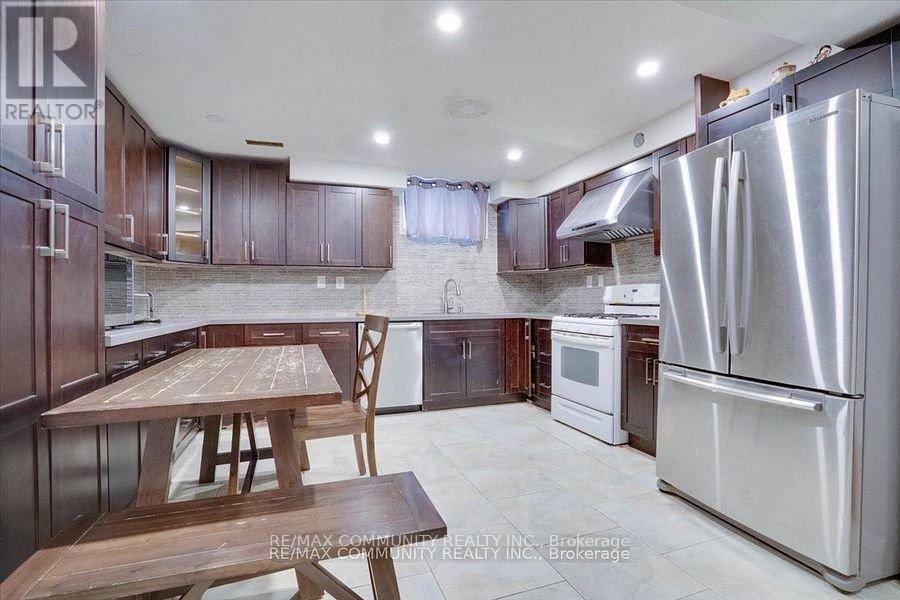41 Conlins Road Toronto, Ontario M1C 1C2
$4,000 Monthly
Bright, Spacious Main Floor (2 Rooms & Washroom) & BASEMENT (3 Rooms & 2 Washrooms) APARTMENT with a TOTAL of FIVE(5) bedrooms and THREE(3)full washrooms. Group of FIVE(5) Students preferred. Furnished. Walking Distance to UofT Scarborough, Centennial College and Pan-Am. Bus routes near the house. Each bedroom furnished with-single bed & mattress, large closet(s) desk and chair. Bright, Spacious Main Floor (2 Rooms & Washroom) & BASEMENT (3 Rooms & 2 Washrooms) APARTMENT with a TOTAL of FIVE(5) bedrooms and THREE(3)full washrooms. Group of 5 Students preferred. Furnished. Walking Distance to UofT Scarborough, Centennial College and Pan-Am. Bus routes near the house. Each bedroom furnished with-single bed & mattress, large closet(s) desk and chair. Eat in large kitchen. Laundry (washer and dryer also accessible once a week. Living furnished with couch. STUDENTS WELCOME. Utilities is PLUS. Extra Parking available at cost. Eat in large kitchen. Laundry (washer and dryer also accessible once a week. Living furnished with couch. Utilities is PLUS. Extra Parking available at cost. PROPERTY has TWO UNITS - Entry to the Rental Unit is from the side door. SELF CONTAINED UNIT. STUDENTS WELCOME. (id:61015)
Property Details
| MLS® Number | E11995567 |
| Property Type | Single Family |
| Neigbourhood | West Rouge |
| Community Name | Highland Creek |
| Parking Space Total | 2 |
Building
| Bathroom Total | 3 |
| Bedrooms Above Ground | 2 |
| Bedrooms Below Ground | 3 |
| Bedrooms Total | 5 |
| Appliances | Dishwasher, Dryer, Stove, Washer, Window Coverings, Refrigerator |
| Basement Development | Finished |
| Basement Type | N/a (finished) |
| Construction Style Attachment | Detached |
| Construction Style Split Level | Backsplit |
| Cooling Type | Central Air Conditioning |
| Exterior Finish | Brick |
| Foundation Type | Brick |
| Heating Fuel | Natural Gas |
| Heating Type | Forced Air |
| Type | House |
| Utility Water | Municipal Water |
Parking
| Attached Garage | |
| No Garage |
Land
| Acreage | No |
| Size Depth | 261 Ft ,10 In |
| Size Frontage | 50 Ft |
| Size Irregular | 50 X 261.91 Ft |
| Size Total Text | 50 X 261.91 Ft |
https://www.realtor.ca/real-estate/27969376/41-conlins-road-toronto-highland-creek-highland-creek
Contact Us
Contact us for more information
































