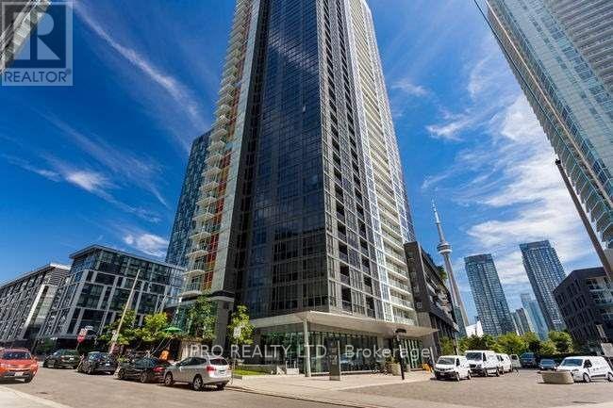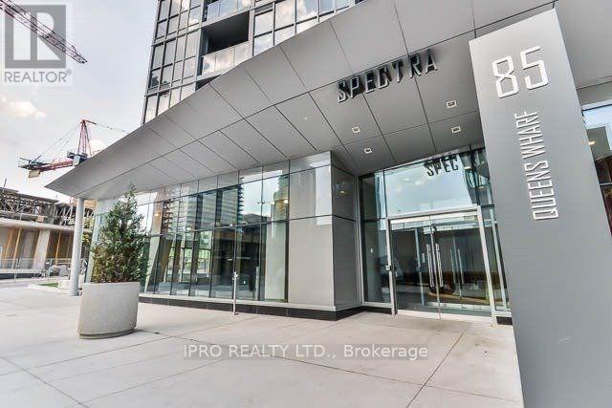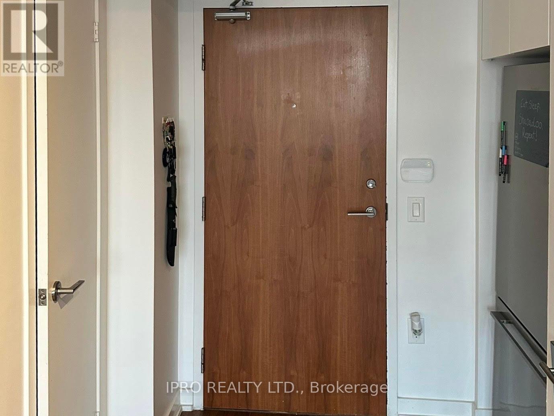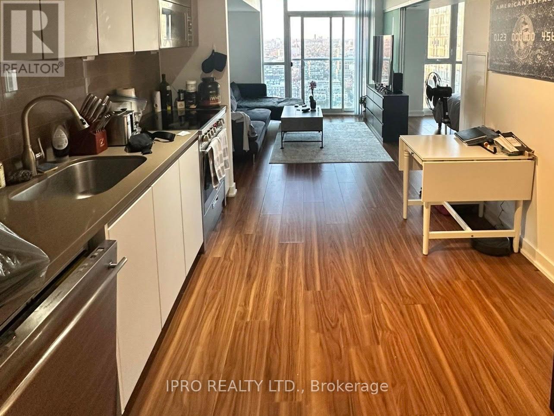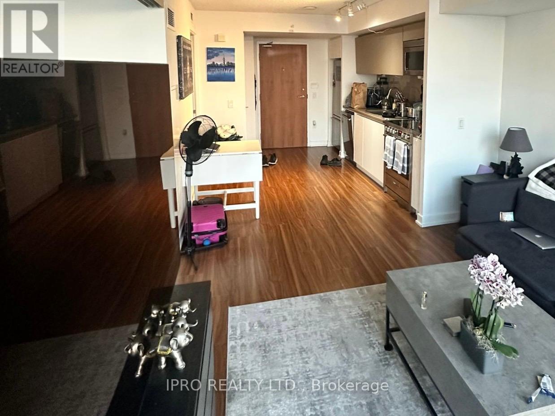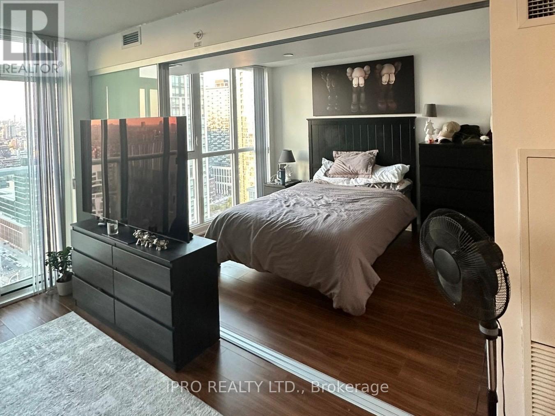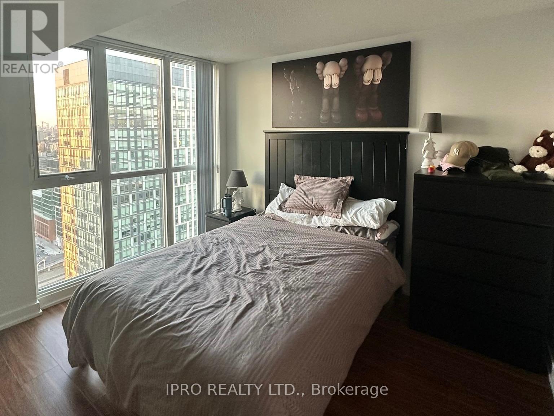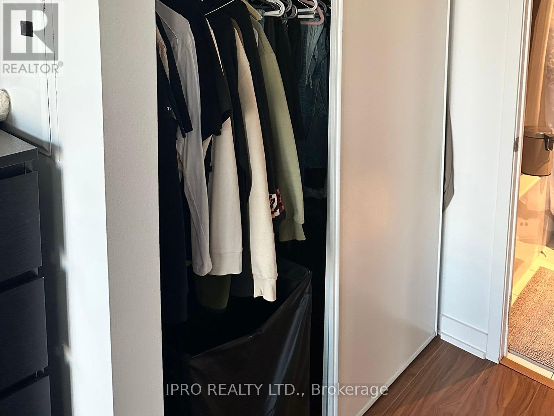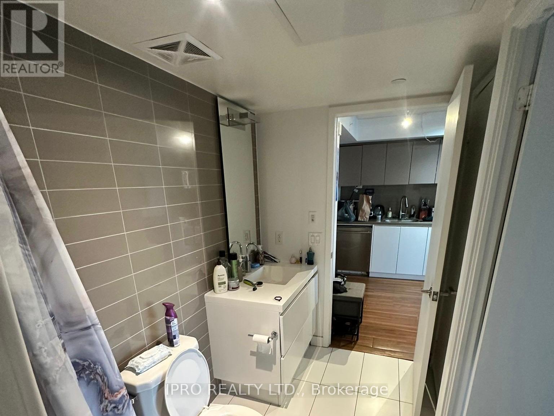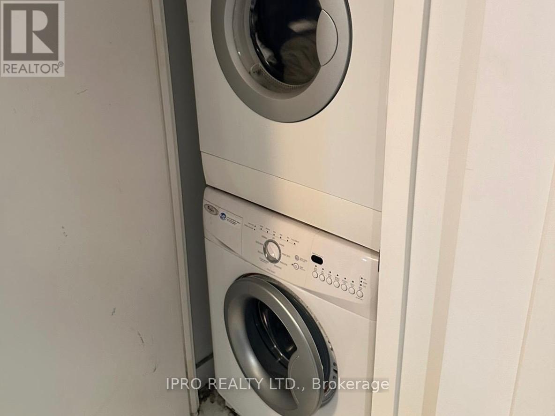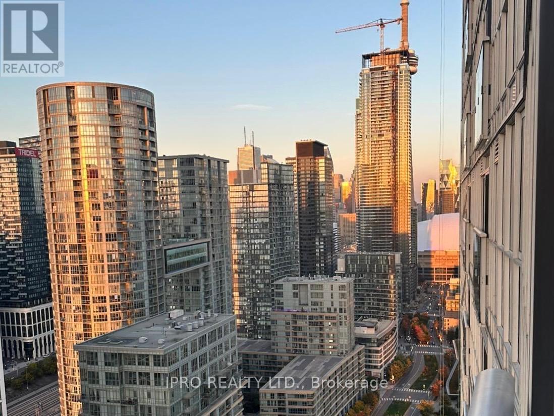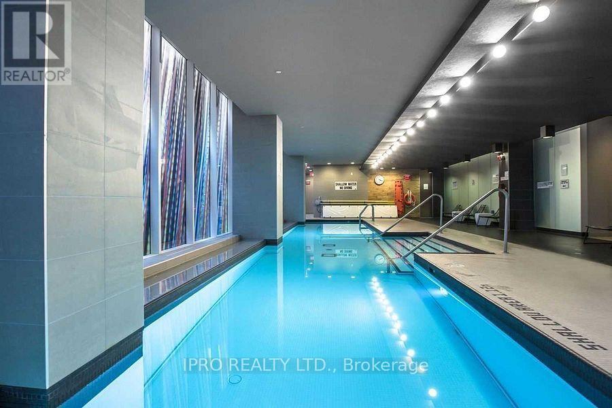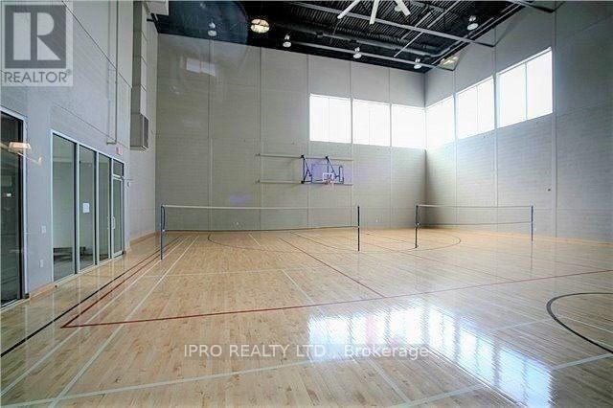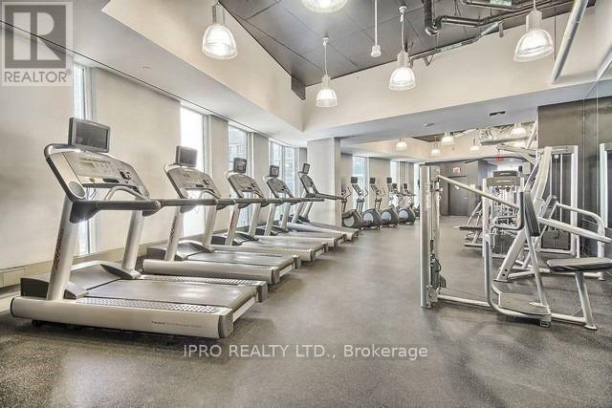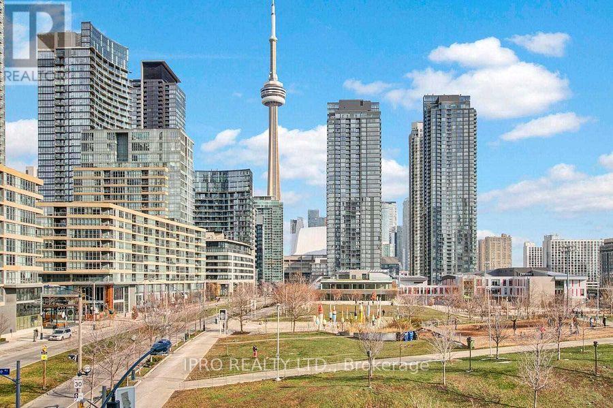4109 - 85 Queens Wharf Road Toronto, Ontario M5V 0J9
$539,000Maintenance, Heat, Insurance, Water
$408.39 Monthly
Maintenance, Heat, Insurance, Water
$408.39 MonthlyWelcome to the stunning Spectra Condos, perfectly nestled in the vibrant heart of Cityplace! This exquisite one-bedroom unit boasts athoughtfully designed foor plan that maximizes space and versatility. With innovative sliding glass panel walls, you can effortlessly transform your living area for entertaining guests or create a cozy, private sanctuary in the bedroom. Experience the luxury of a spacious walk-through bathroom, which conveniently serves as a semi-ensuite through a separate entry from the bedroom. Open the Juliette balcony door to soak in refreshing breezes and enjoy breathtaking, unobstructed northern views. The expansive wall-to-wall, foor-to-ceiling windows food the space with natural light, enhancing the warm ambiance throughout. The stylish dual-tone kitchen is a chef's dream, featuring elegant under-cabinet lighting and a chic backsplash that elevates your culinary experience. Amenities, including a three-level private club with an indoor pool, spa, gym, rooftop hot tub, basketball court, yoga studio, board/party room, and many more. (id:61015)
Property Details
| MLS® Number | C12061328 |
| Property Type | Single Family |
| Neigbourhood | Harbourfront-CityPlace |
| Community Name | Waterfront Communities C1 |
| Amenities Near By | Park, Public Transit |
| Community Features | Pet Restrictions, Community Centre |
| Features | Balcony, In Suite Laundry |
Building
| Bathroom Total | 1 |
| Bedrooms Above Ground | 1 |
| Bedrooms Total | 1 |
| Amenities | Security/concierge, Exercise Centre, Party Room |
| Appliances | Dishwasher, Dryer, Microwave, Stove, Washer, Refrigerator |
| Cooling Type | Central Air Conditioning |
| Exterior Finish | Concrete |
| Flooring Type | Laminate |
| Heating Fuel | Natural Gas |
| Heating Type | Forced Air |
| Size Interior | 500 - 599 Ft2 |
| Type | Apartment |
Parking
| Underground | |
| Garage |
Land
| Acreage | No |
| Land Amenities | Park, Public Transit |
Rooms
| Level | Type | Length | Width | Dimensions |
|---|---|---|---|---|
| Flat | Dining Room | 14.11 m | 10.17 m | 14.11 m x 10.17 m |
| Flat | Living Room | 14.11 m | 10.17 m | 14.11 m x 10.17 m |
| Flat | Kitchen | 12.14 m | 9.84 m | 12.14 m x 9.84 m |
| Flat | Primary Bedroom | 11.81 m | 10.5 m | 11.81 m x 10.5 m |
Contact Us
Contact us for more information

