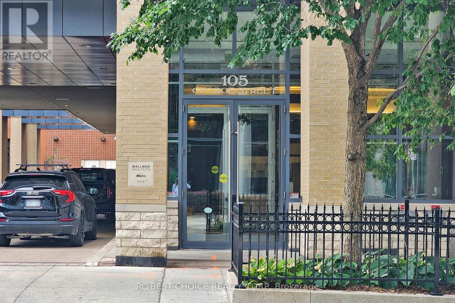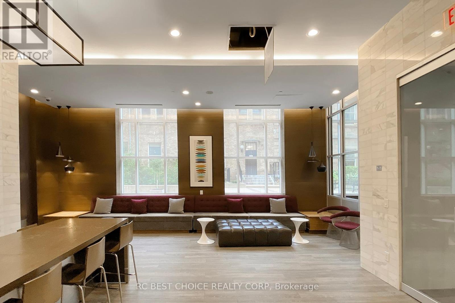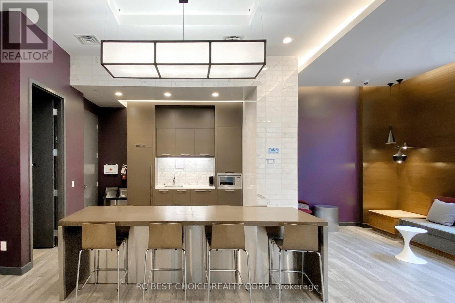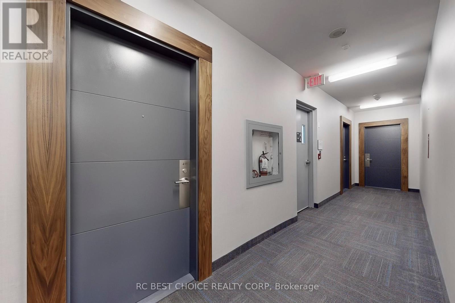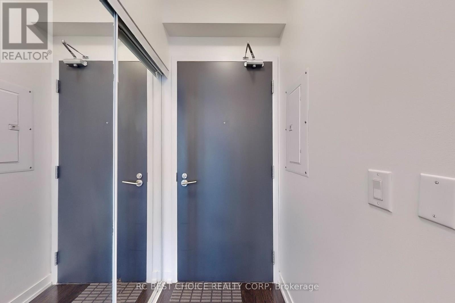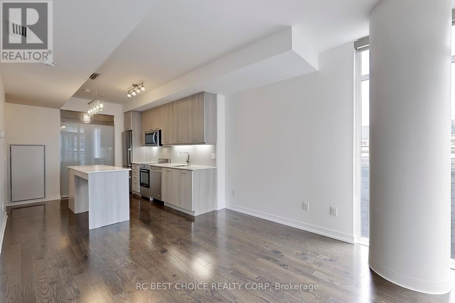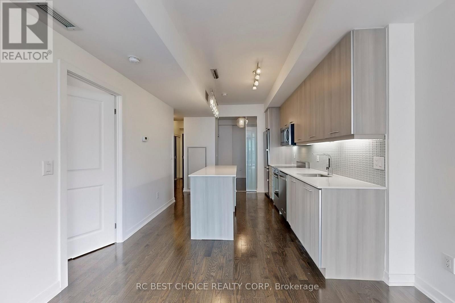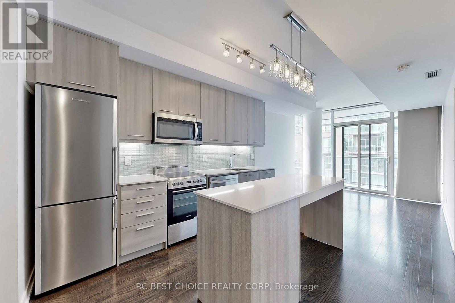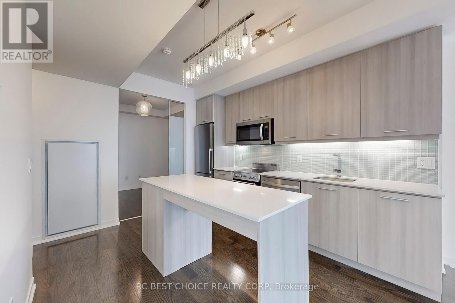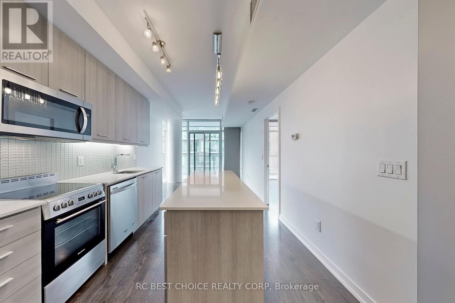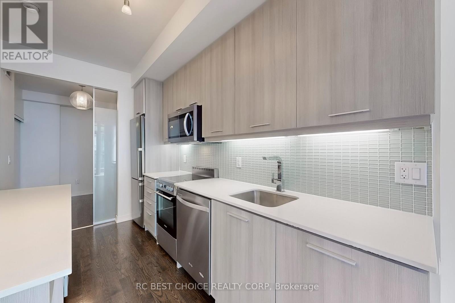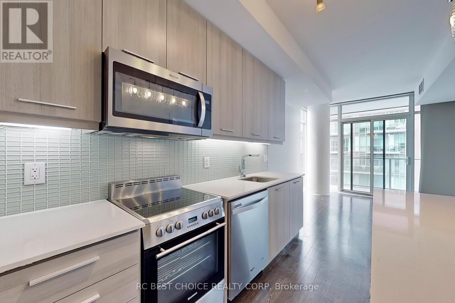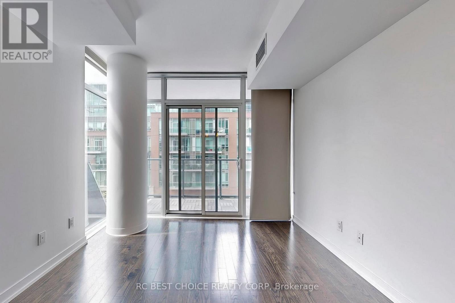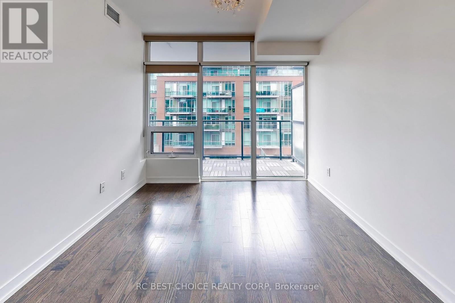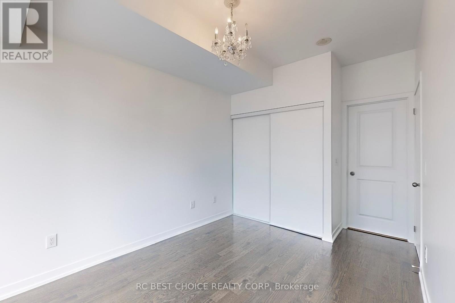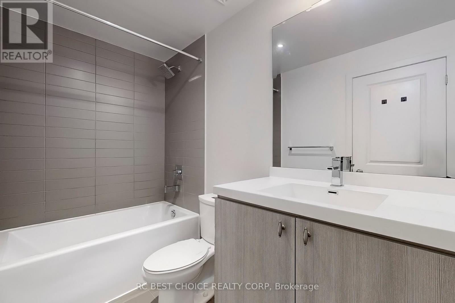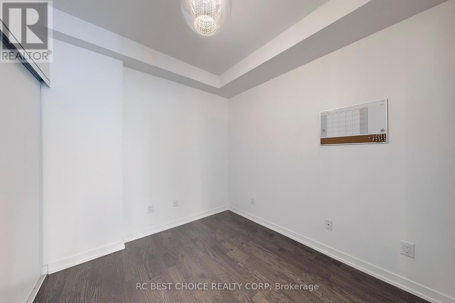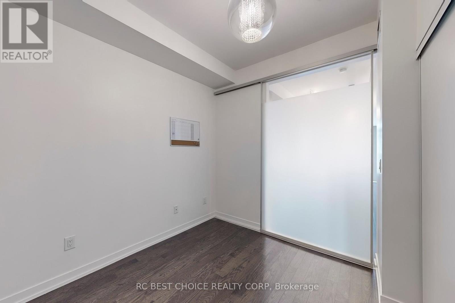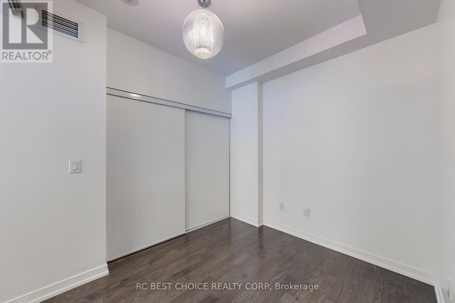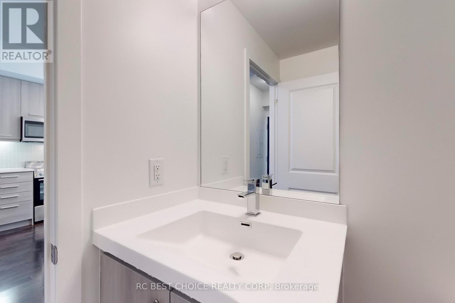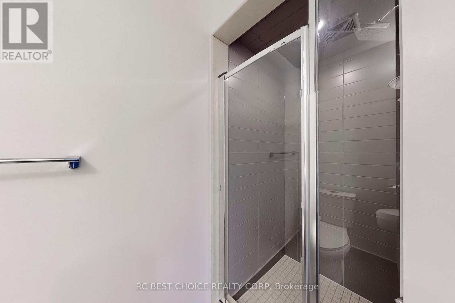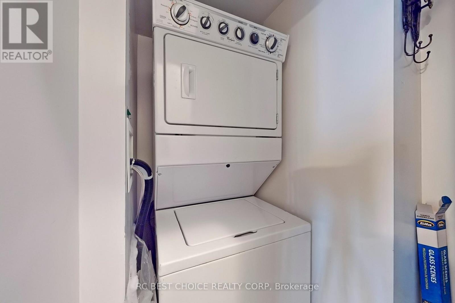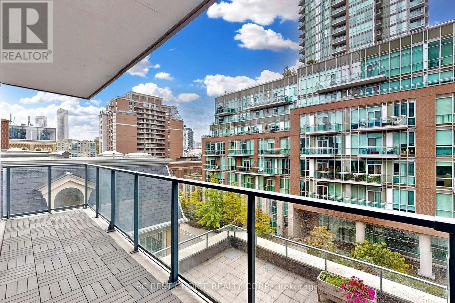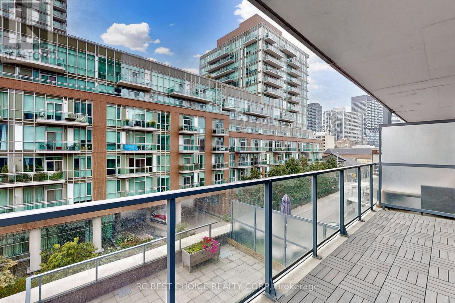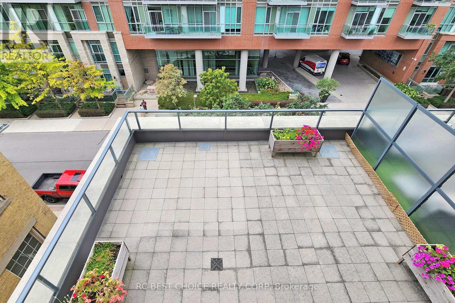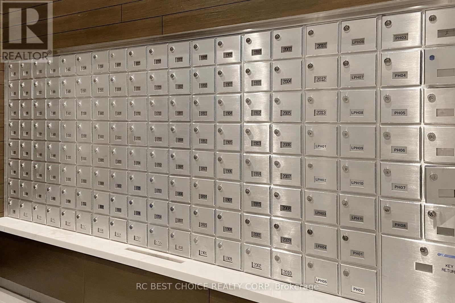411 - 105 George Street Toronto, Ontario M5A 2N4
$3,300 Monthly
This Newly Renovated Ultra-Chic West Facing Corner Unit In The High Demand Dt Core. Offers AnIncredible Split 2 Bedroom Layout,9' Smooth Ceilings, Sunshade Roller Blinds On All Windows, Hardwood Flooring Throughout. Master With A Four Piece Ensuite, Large Windows, Modern Kitchen WithCustom Island/Dining Table, Oversized Sun Drenched West Facing Balcony, Amazing Amenities,Underground Parking & Large Locker. Steps Walk To St Lawrence Market and George Brown. **EXTRAS** 718 Sqft+105 Sqft Balcony. Built-In S/S Fridge, Stove, Microwave, Dishwasher. Washer/Dryer, All Existing Light Fixtures and Window Coverings. Gym, Party/Game Room, BBQ Terrace, Visitor Parking (id:61015)
Property Details
| MLS® Number | C11950102 |
| Property Type | Single Family |
| Neigbourhood | Weston |
| Community Name | Moss Park |
| Amenities Near By | Hospital, Park, Public Transit, Schools |
| Community Features | Pet Restrictions |
| Parking Space Total | 1 |
Building
| Bathroom Total | 2 |
| Bedrooms Above Ground | 2 |
| Bedrooms Total | 2 |
| Amenities | Security/concierge, Exercise Centre, Party Room, Sauna, Visitor Parking, Storage - Locker |
| Cooling Type | Central Air Conditioning |
| Exterior Finish | Brick |
| Flooring Type | Hardwood, Ceramic |
| Heating Fuel | Natural Gas |
| Heating Type | Forced Air |
| Size Interior | 700 - 799 Ft2 |
| Type | Apartment |
Parking
| Underground | |
| Garage |
Land
| Acreage | No |
| Land Amenities | Hospital, Park, Public Transit, Schools |
Rooms
| Level | Type | Length | Width | Dimensions |
|---|---|---|---|---|
| Main Level | Kitchen | 7.07 m | 3.08 m | 7.07 m x 3.08 m |
| Main Level | Living Room | 7.07 m | 3.08 m | 7.07 m x 3.08 m |
| Main Level | Primary Bedroom | 3.35 m | 2.75 m | 3.35 m x 2.75 m |
| Main Level | Bedroom 2 | 2.78 m | 2.62 m | 2.78 m x 2.62 m |
| Main Level | Bathroom | Measurements not available | ||
| Main Level | Bathroom | Measurements not available | ||
| Main Level | Other | Measurements not available |
https://www.realtor.ca/real-estate/27864845/411-105-george-street-toronto-moss-park-moss-park
Contact Us
Contact us for more information


