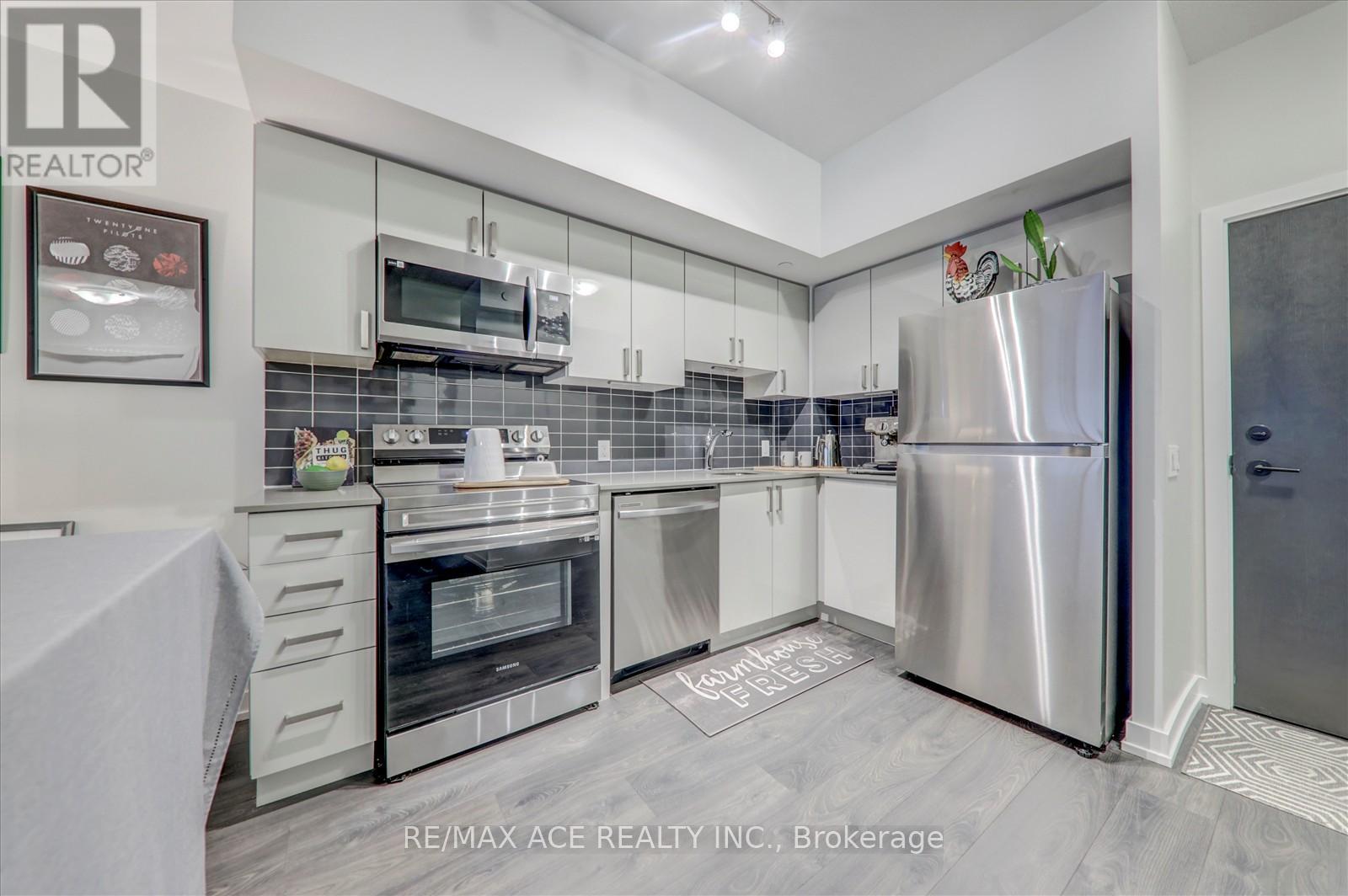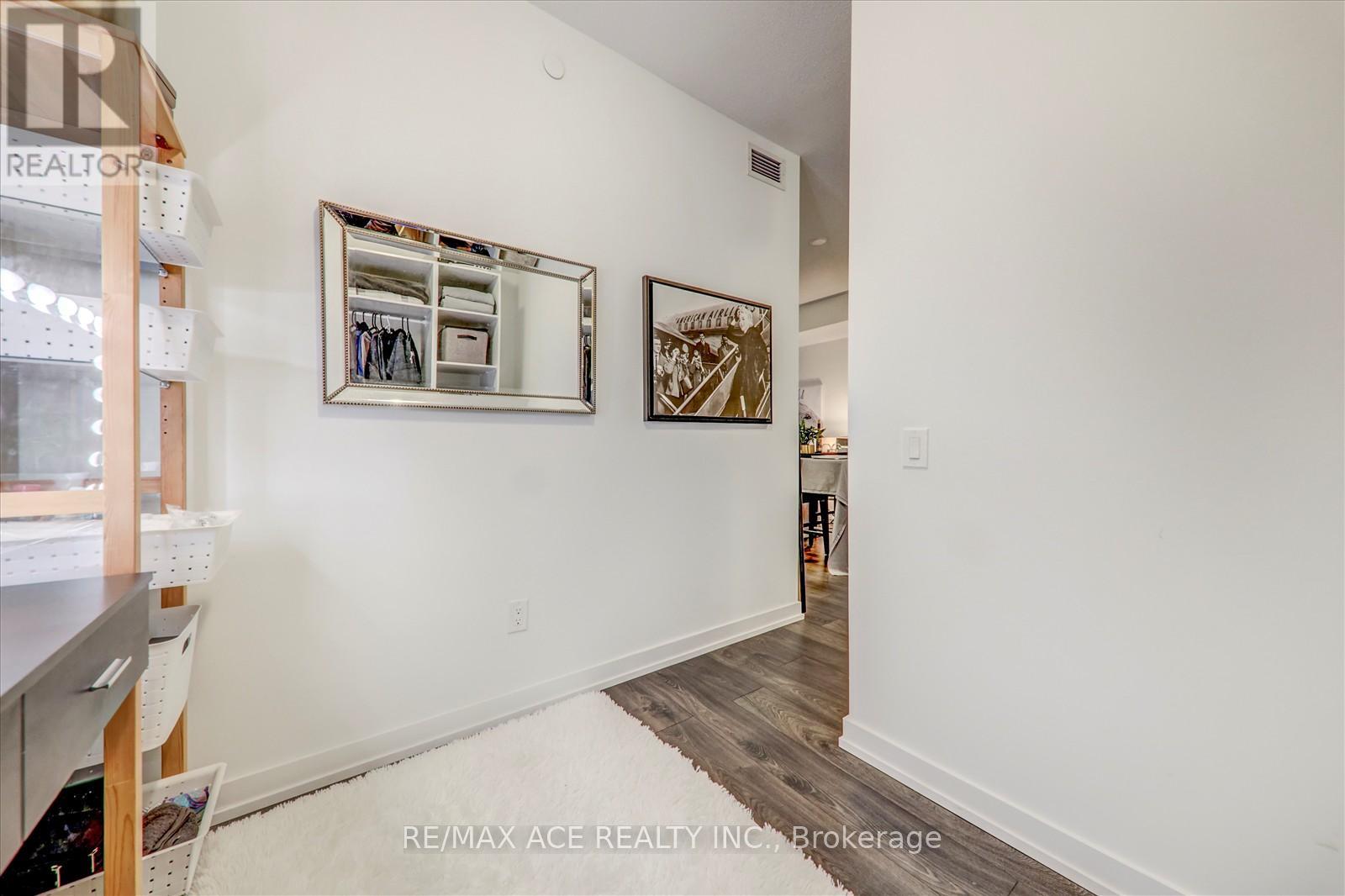411 - 1480 Bayly Street Pickering, Ontario L1W 3R5
$544,000Maintenance, Heat, Common Area Maintenance, Insurance, Parking
$546.86 Monthly
Maintenance, Heat, Common Area Maintenance, Insurance, Parking
$546.86 MonthlyDiscover this rare 1+1( can be use as a bedroom) bedroom unit in the sought-after Universal City Condos. Featuring a desirable, upgraded layout and a private East-facing balcony, this suite offers both style and function with a 9 ft Ceiling. Enjoy top-tier amenities including a 24-hour concierge, elegant lobby, party room, outdoor terrace with BBQs, and a relaxing outdoor pool. Everything is designed for comfort and convenience, Prime location near GO Station, Pickering Town Centre, Beach and Durham Live Casino. (id:61015)
Property Details
| MLS® Number | E12074513 |
| Property Type | Single Family |
| Community Name | Bay Ridges |
| Amenities Near By | Beach, Public Transit, Schools |
| Community Features | Pets Not Allowed |
| Features | Balcony, In Suite Laundry |
| Parking Space Total | 1 |
| View Type | View |
Building
| Bathroom Total | 1 |
| Bedrooms Above Ground | 1 |
| Bedrooms Below Ground | 1 |
| Bedrooms Total | 2 |
| Age | 0 To 5 Years |
| Amenities | Exercise Centre, Party Room, Security/concierge |
| Appliances | Barbeque |
| Cooling Type | Central Air Conditioning |
| Exterior Finish | Brick |
| Flooring Type | Laminate, Tile |
| Foundation Type | Concrete |
| Heating Fuel | Natural Gas |
| Heating Type | Forced Air |
| Size Interior | 600 - 699 Ft2 |
| Type | Apartment |
Parking
| Underground | |
| Garage |
Land
| Acreage | No |
| Land Amenities | Beach, Public Transit, Schools |
Rooms
| Level | Type | Length | Width | Dimensions |
|---|---|---|---|---|
| Flat | Dining Room | 3.15 m | 1.98 m | 3.15 m x 1.98 m |
| Flat | Bedroom | 3.35 m | 3.02 m | 3.35 m x 3.02 m |
| Flat | Living Room | 3.15 m | 2.4 m | 3.15 m x 2.4 m |
| Flat | Kitchen | 3.2 m | 3.2 m | 3.2 m x 3.2 m |
| Flat | Den | 2.79 m | 2.08 m | 2.79 m x 2.08 m |
| Flat | Bathroom | 1.5 m | 2.4 m | 1.5 m x 2.4 m |
https://www.realtor.ca/real-estate/28148935/411-1480-bayly-street-pickering-bay-ridges-bay-ridges
Contact Us
Contact us for more information






























