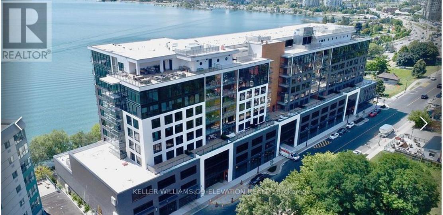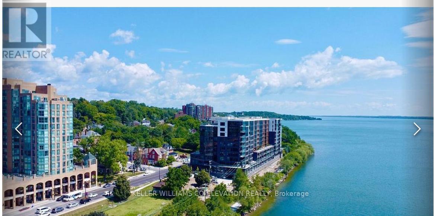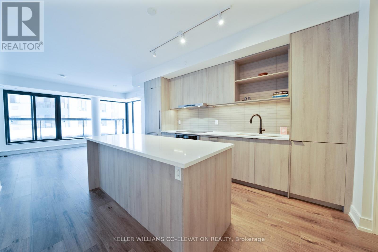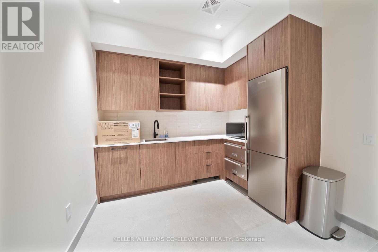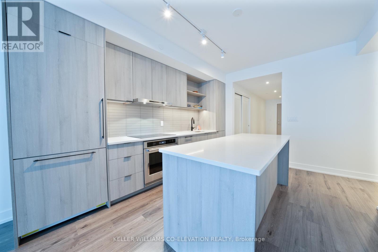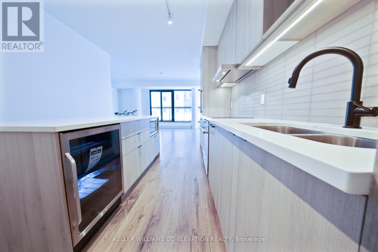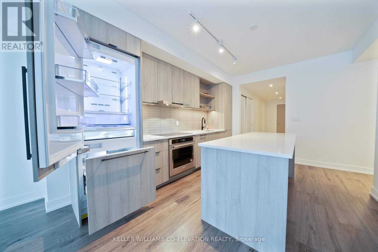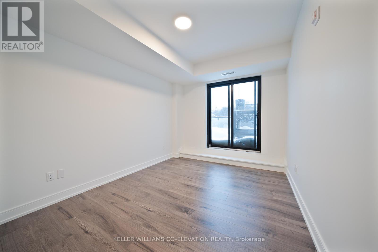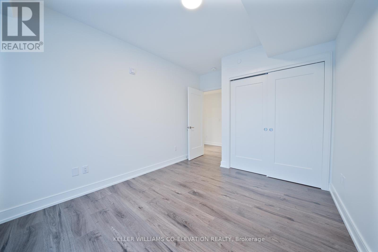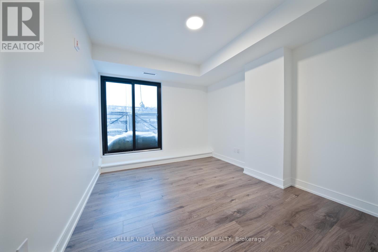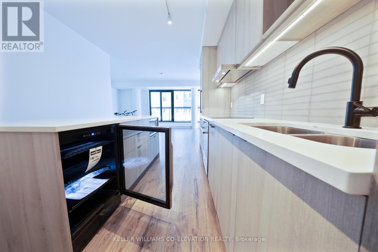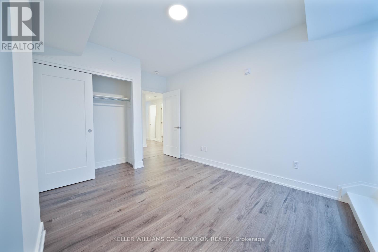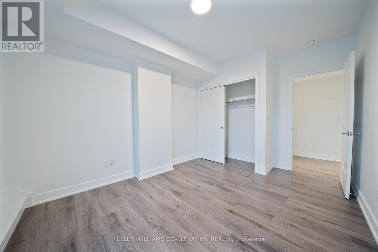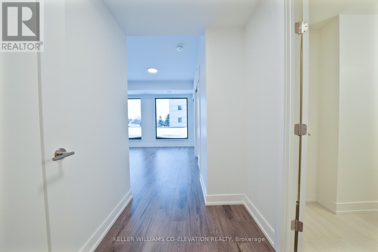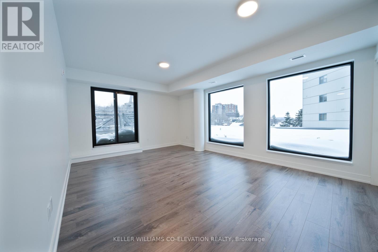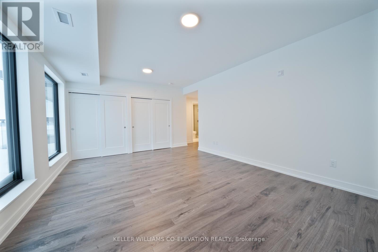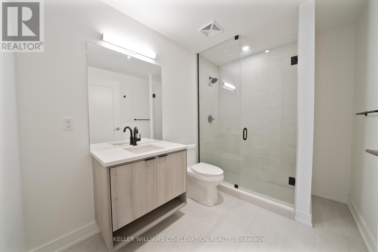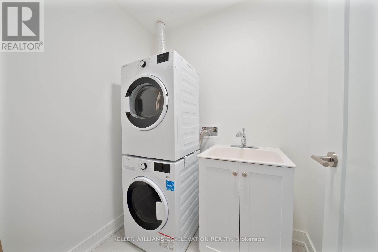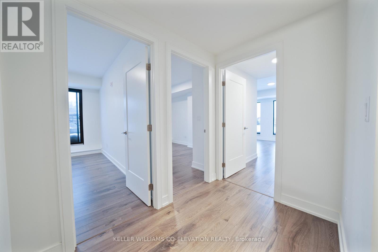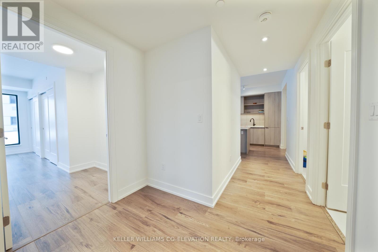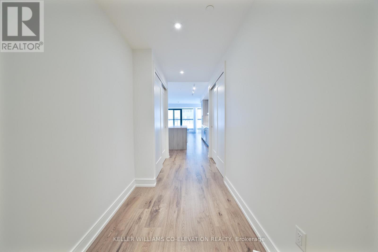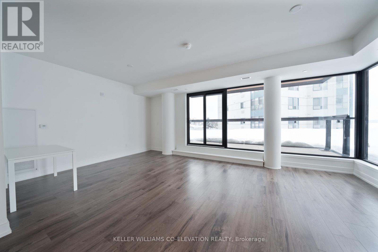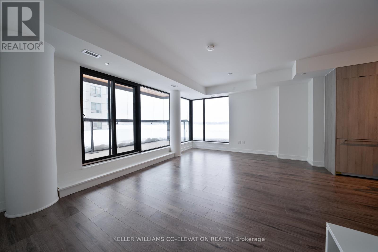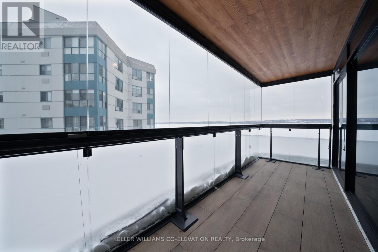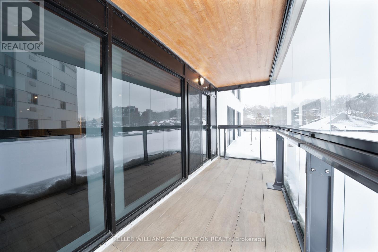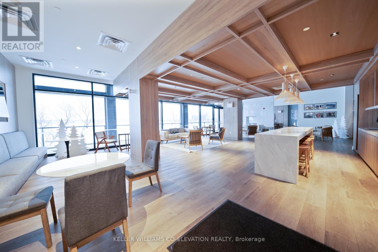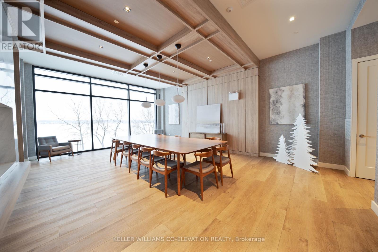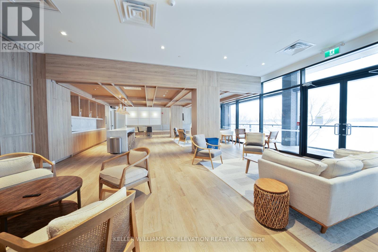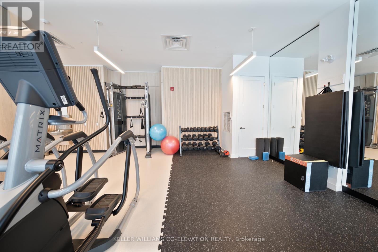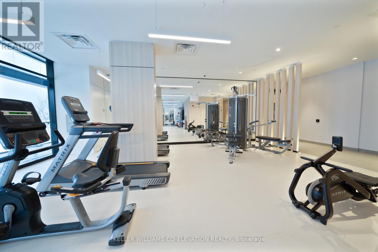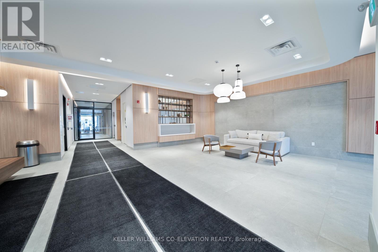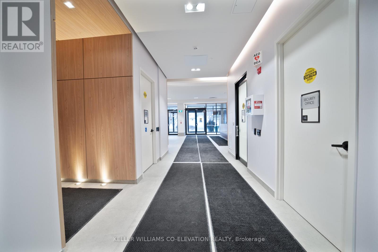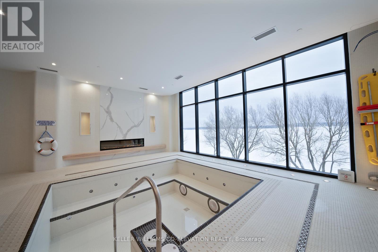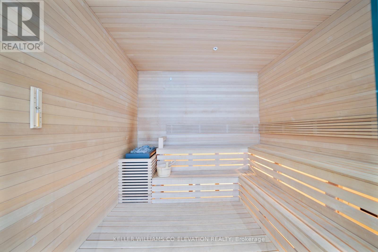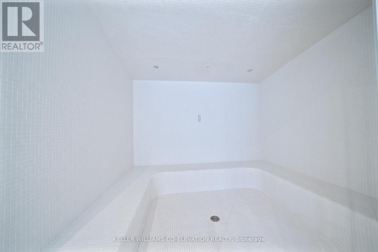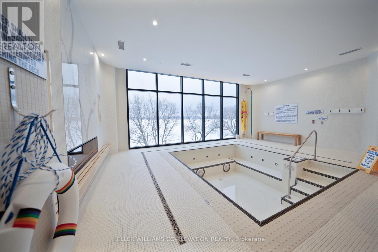414 - 185 Dunlop Street E Barrie, Ontario L4M 1B2
$1,299,900Maintenance, Water, Parking, Common Area Maintenance, Insurance
$1,333.16 Monthly
Maintenance, Water, Parking, Common Area Maintenance, Insurance
$1,333.16 MonthlyClient RemarksLuxury Lakefront Living at 185 Dunlop Street East.Welcome to The Lakefront Residences, Barries premier waterfront address, offering unparalleled views of Kempenfelt Bay. This stunning residence blends modern elegance with lakeside tranquility, providing an exceptional lifestyle in the heart of downtown Barrie.This stunning 3-bed, 2-bath condo offering Suite Area 1,595 sq. ft. 329 Sq Ft Terrace And 121 Sq Ft Enclosed Balcony of beautifully designed living space. With an open-concept layout, floor-to-ceiling windows, balcony, large terrace and high-end finishes throughout, this residence is perfect for modern living.Residents enjoy resort-style amenities, including a state-of-the-art fitness center, rooftop terrace, social lounge, and concierge service. With Lake Simcoes waterfront trails, top-rated restaurants, boutique shops, and vibrant entertainment just steps away, this is city living at its finest.Experience luxury, convenience, and breathtaking views at 185 Dunlop Street East The Lakefront Residences. Don't miss this opportunity to own a piece of Barries waterfront lifestyle! (id:61015)
Property Details
| MLS® Number | S12176440 |
| Property Type | Single Family |
| Community Name | Lakeshore |
| Amenities Near By | Beach, Park, Place Of Worship |
| Community Features | Pet Restrictions |
| Easement | Unknown, None |
| Features | Balcony, Sauna |
| Parking Space Total | 1 |
| View Type | Direct Water View |
| Water Front Type | Waterfront |
Building
| Bathroom Total | 2 |
| Bedrooms Above Ground | 3 |
| Bedrooms Total | 3 |
| Amenities | Security/concierge, Exercise Centre, Party Room, Visitor Parking, Storage - Locker |
| Appliances | Garage Door Opener Remote(s), Dishwasher, Microwave, Stove, Refrigerator |
| Cooling Type | Central Air Conditioning |
| Exterior Finish | Concrete, Stucco |
| Fire Protection | Security Guard |
| Flooring Type | Hardwood |
| Heating Fuel | Natural Gas |
| Heating Type | Forced Air |
| Size Interior | 1,400 - 1,599 Ft2 |
| Type | Apartment |
Parking
| Underground | |
| No Garage |
Land
| Access Type | Public Road |
| Acreage | No |
| Land Amenities | Beach, Park, Place Of Worship |
Rooms
| Level | Type | Length | Width | Dimensions |
|---|---|---|---|---|
| Main Level | Living Room | 6.33 m | 4.29 m | 6.33 m x 4.29 m |
| Main Level | Kitchen | 4.45 m | 3.35 m | 4.45 m x 3.35 m |
| Main Level | Dining Room | 6.33 m | 4.29 m | 6.33 m x 4.29 m |
| Main Level | Primary Bedroom | 4.29 m | 5.91 m | 4.29 m x 5.91 m |
| Main Level | Bedroom 2 | 3.04 m | 3.84 m | 3.04 m x 3.84 m |
| Main Level | Bedroom 3 | 3.04 m | 3.84 m | 3.04 m x 3.84 m |
https://www.realtor.ca/real-estate/28373362/414-185-dunlop-street-e-barrie-lakeshore-lakeshore
Contact Us
Contact us for more information

