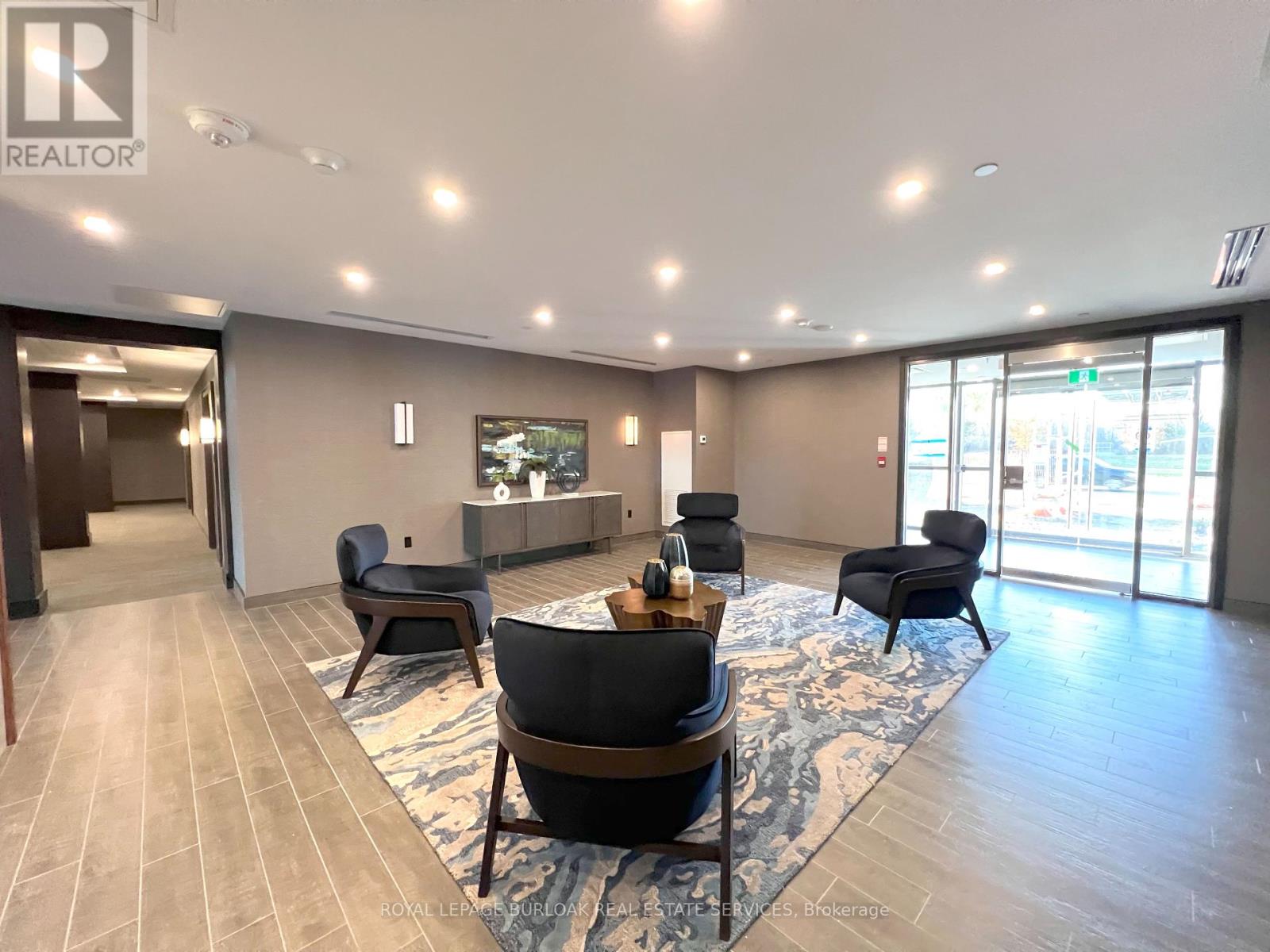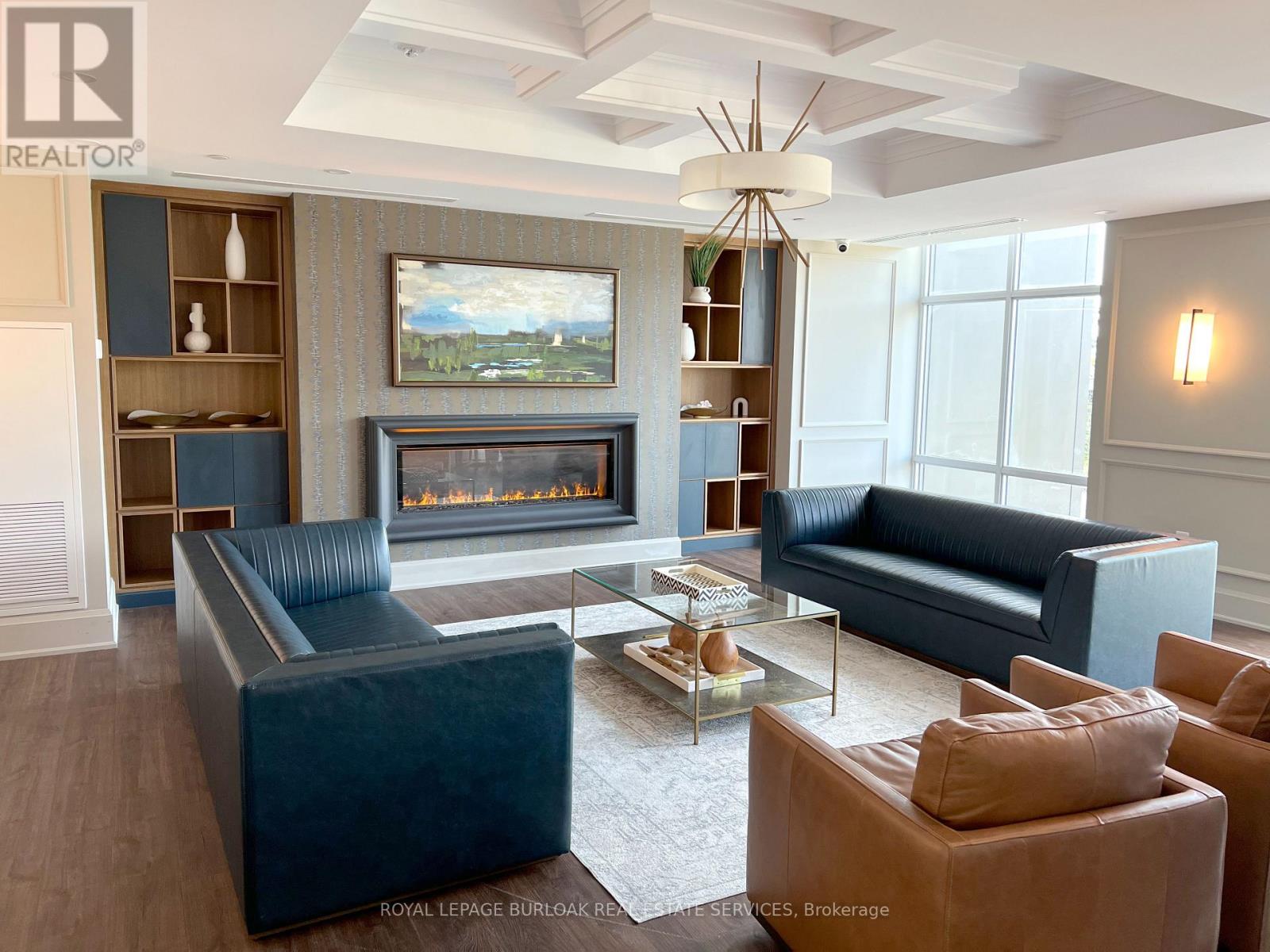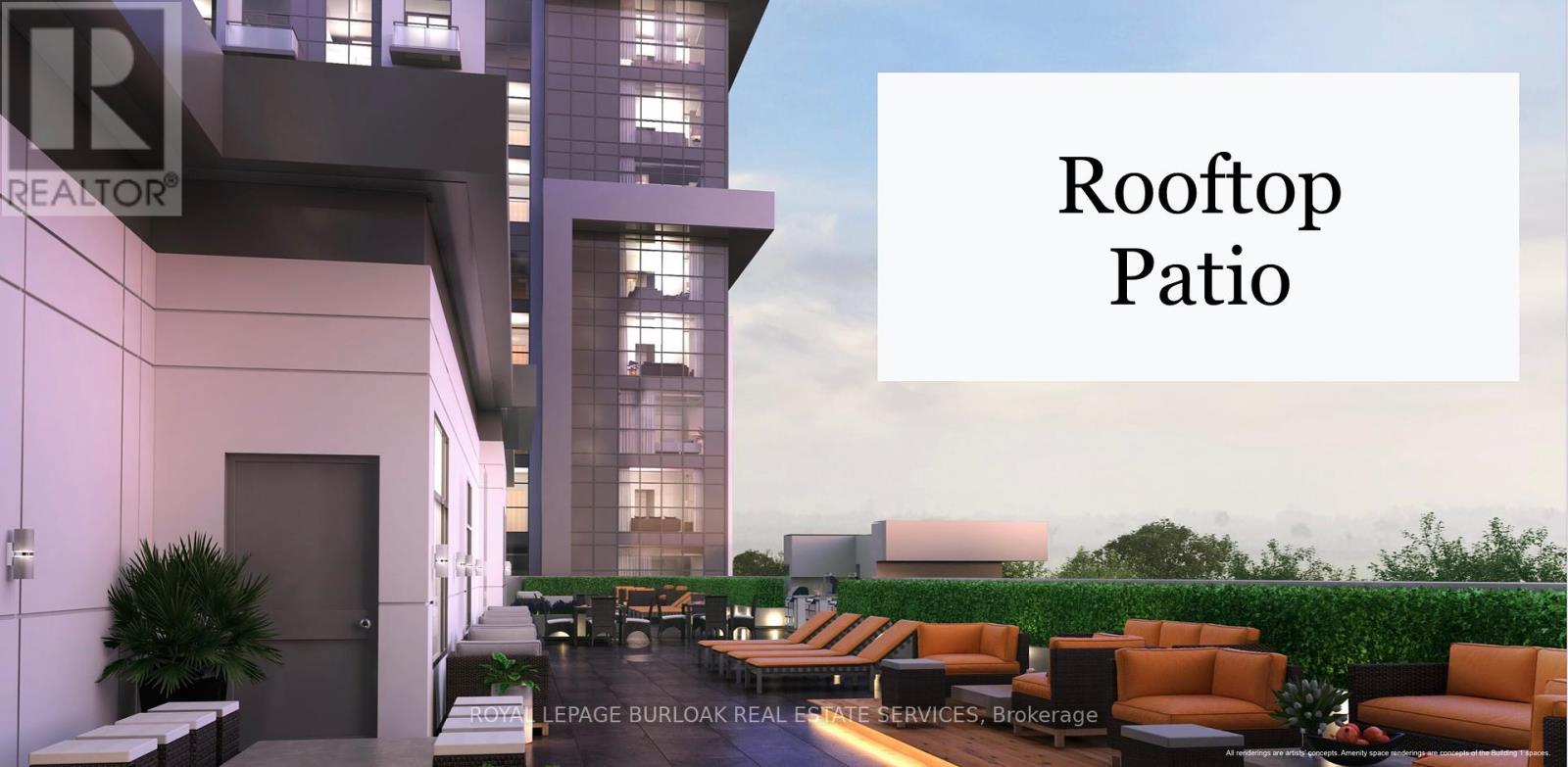415 - 470 Dundas Street E Hamilton, Ontario L0R 2H8
$2,200 Monthly
Enjoy luxury living in Waterdown's vibrant Trend 3 complex with this stunning 1-bedroom plus Den end unit. Perfectly located with easy access to highways, the Go station, shopping, schools, and parks. Offering 675 sq ft of exquisite open-concept design, this suite is illuminated by floor-to-ceiling windows, maximizing the influx of natural light. Featuring pristine kitchen cabinets, stainless steel appliances, and sleek quartz countertops complete with a breakfast bar, this space is designed for both functionality and style. Take your morning coffee to your private balcony and enjoy the convenience of in-suite laundry. The den provides versatile additional living space, perfect as a cozy home office or retreat. Experience comfort in the chic main bathroom, boasting upgraded quartz countertops and a walk-in glass shower. This unit extends its luxury with efficient geothermal heating/cooling, ensuring comfort throughout the year. Enjoy the building's premier amenities, including a fully equipped gym, rooftop terrace, and party room. Complete with one underground parking spot and a locker unit. Immerse yourself in sophistication and convenience at Trend 3, built by the acclaimed New Horizon group (id:61015)
Property Details
| MLS® Number | X12056501 |
| Property Type | Single Family |
| Neigbourhood | Waterdown |
| Community Name | Waterdown |
| Amenities Near By | Schools |
| Community Features | Pets Not Allowed |
| Features | Elevator, Balcony, In Suite Laundry |
| Parking Space Total | 1 |
Building
| Bathroom Total | 1 |
| Bedrooms Above Ground | 1 |
| Bedrooms Below Ground | 1 |
| Bedrooms Total | 2 |
| Age | 0 To 5 Years |
| Amenities | Storage - Locker |
| Appliances | Dishwasher, Dryer, Microwave, Stove, Washer, Refrigerator |
| Exterior Finish | Stone, Stucco |
| Heating Type | Other |
| Size Interior | 600 - 699 Ft2 |
| Type | Apartment |
Parking
| No Garage |
Land
| Acreage | No |
| Land Amenities | Schools |
Rooms
| Level | Type | Length | Width | Dimensions |
|---|---|---|---|---|
| Flat | Great Room | 5.31 m | 3.17 m | 5.31 m x 3.17 m |
| Flat | Kitchen | 2.39 m | 2.34 m | 2.39 m x 2.34 m |
| Flat | Bedroom | 3.12 m | 2.97 m | 3.12 m x 2.97 m |
| Flat | Den | 2.31 m | 2.59 m | 2.31 m x 2.59 m |
| Main Level | Bathroom | Measurements not available |
https://www.realtor.ca/real-estate/28107745/415-470-dundas-street-e-hamilton-waterdown-waterdown
Contact Us
Contact us for more information























