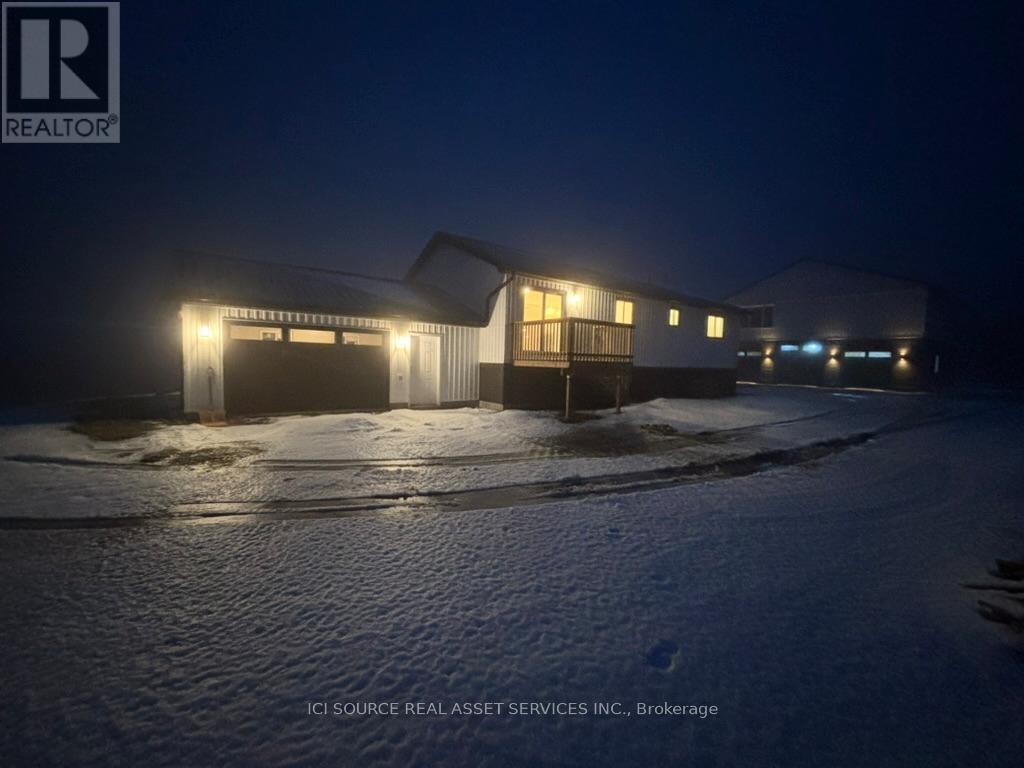415 Coyle Road Alnwick/haldimand, Ontario K0K 2X0
$959,000
This 3-bedroom, 2-bathroom home has been fully updated! Full height basement is a blank canvas. An attached garage with a separate entry. Enjoy expansive outdoor space perfect for gardening, hobby farming, recreation, or simply soaking in the panoramic views. All new windows, siding, decking, overhead doors, insulation, drywall, flooring, trim, doors, and electrical fixtures. Other upgrades include a brand-new AC, furnace, hot water tank, kitchen cabinets, countertops, bathroom fixtures. Land severance pending with the municipality. **** EXTRAS **** A massive 3 bay 1600 sq ft, fully equipped shop with 12-foot ceilings A loft with 8-foot ceilings Hydro and sewage into the building. New window and doors.*For Additional Property Details Click The Brochure Icon Below* (id:61015)
Property Details
| MLS® Number | X11934050 |
| Property Type | Single Family |
| Community Name | Rural Alnwick/Haldimand |
| Features | Country Residential |
| Parking Space Total | 11 |
Building
| Bathroom Total | 2 |
| Bedrooms Above Ground | 3 |
| Bedrooms Total | 3 |
| Architectural Style | Bungalow |
| Basement Features | Separate Entrance |
| Basement Type | N/a |
| Cooling Type | Central Air Conditioning |
| Exterior Finish | Vinyl Siding |
| Foundation Type | Concrete |
| Heating Fuel | Propane |
| Heating Type | Forced Air |
| Stories Total | 1 |
| Size Interior | 1,100 - 1,500 Ft2 |
| Type | House |
Parking
| Attached Garage |
Land
| Acreage | Yes |
| Sewer | Septic System |
| Size Frontage | 15.86 M |
| Size Irregular | 15.9 Acre |
| Size Total Text | 15.9 Acre|10 - 24.99 Acres |
Rooms
| Level | Type | Length | Width | Dimensions |
|---|---|---|---|---|
| Basement | Recreational, Games Room | 14 m | 7.9 m | 14 m x 7.9 m |
| Main Level | Bedroom | 4.12 m | 3.43 m | 4.12 m x 3.43 m |
| Main Level | Bedroom 2 | 3.1 m | 4.2 m | 3.1 m x 4.2 m |
| Main Level | Bedroom 3 | 3.1 m | 3.5 m | 3.1 m x 3.5 m |
| Main Level | Bathroom | 2.44 m | 1.7 m | 2.44 m x 1.7 m |
| Main Level | Bathroom | 2.44 m | 1.5 m | 2.44 m x 1.5 m |
| Main Level | Dining Room | 3.43 m | 3.2 m | 3.43 m x 3.2 m |
| Main Level | Kitchen | 3.43 m | 3.95 m | 3.43 m x 3.95 m |
| Main Level | Living Room | 5.1 m | 4.2 m | 5.1 m x 4.2 m |
https://www.realtor.ca/real-estate/27826633/415-coyle-road-alnwickhaldimand-rural-alnwickhaldimand
Contact Us
Contact us for more information






















